389 Holmes Dr Nw, VIENNA, VA 22180
Local realty services provided by:Better Homes and Gardens Real Estate Community Realty
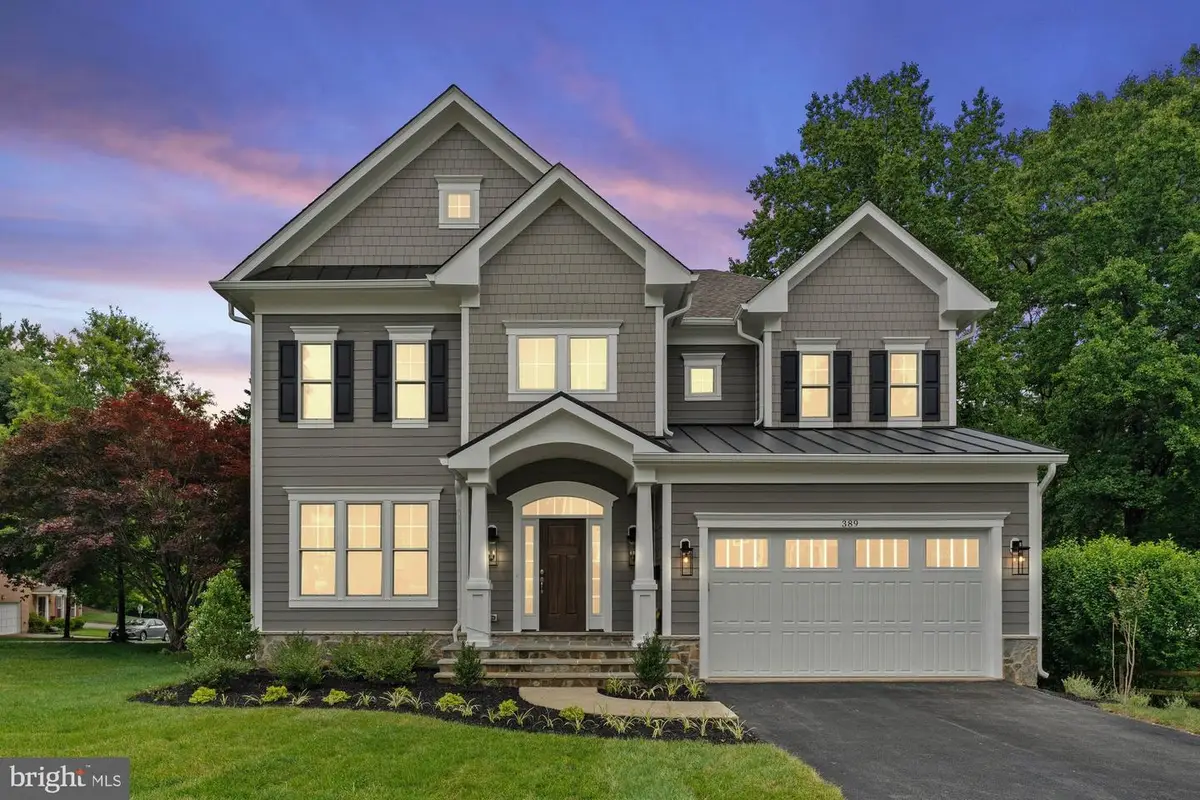
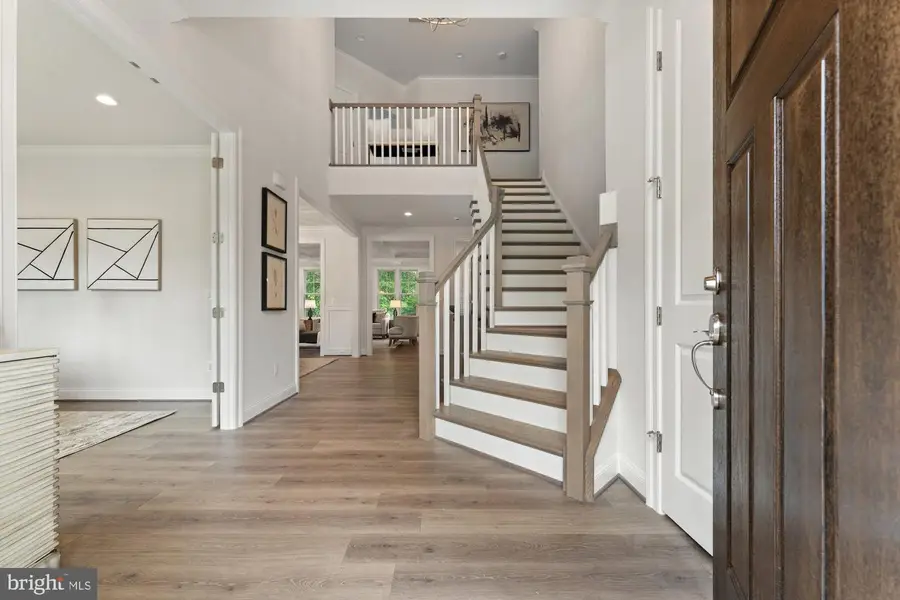
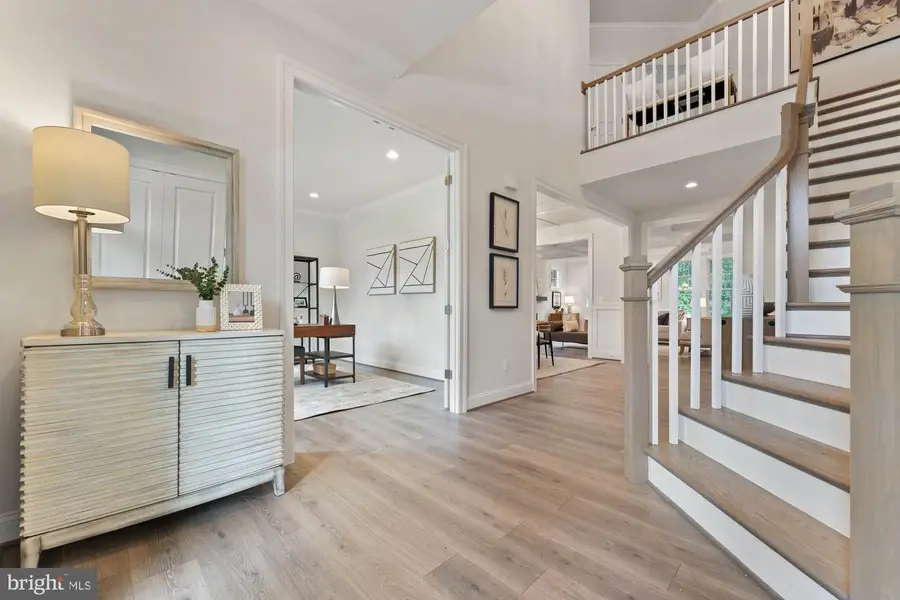
389 Holmes Dr Nw,VIENNA, VA 22180
$2,299,900
- 5 Beds
- 6 Baths
- 4,760 sq. ft.
- Single family
- Active
Listed by:william samson
Office:samson properties
MLS#:VAFX2228210
Source:BRIGHTMLS
Price summary
- Price:$2,299,900
- Price per sq. ft.:$483.17
About this home
*** Immediate Delivery*** The Cheshire II is a stunning Craftsman-inspired residence offering an exceptional level of comfort and sophistication in the heart of downtown Vienna. Designed with a light-filled layout and numerous customization options, this home is built to the finest detail. The striking exterior facade creates a welcoming first impression. Inside, the spacious floor plan includes 5 bedrooms, 5.5 baths, a main-level study, and soaring 9 ft. ceilings adding to the home’s grandeur. The gourmet kitchen is a show-stopper, boasting upgraded appliances, cabinetry, countertops, and plumbing fixtures. A breakfast nook overlooks the rear deck, offering a perfect space for morning coffee or casual dining. The screened porch with Trex decking, a TV wall, BBQ line, and steps to grade enhances the home’s outdoor living experience. The finished basement recreation room provides an ideal space for relaxation and entertainment, complete with a wet bar rough-in and a full bath featuring a walk-in shower. Additional highlights include oak stairs, a two-car front-load garage, and numerous designer upgrades across all three levels. Experience luxury living in one of Vienna’s most desirable locations with this exquisite new construction.
Contact an agent
Home facts
- Year built:2025
- Listing Id #:VAFX2228210
- Added:148 day(s) ago
- Updated:August 16, 2025 at 01:42 PM
Rooms and interior
- Bedrooms:5
- Total bathrooms:6
- Full bathrooms:5
- Half bathrooms:1
- Living area:4,760 sq. ft.
Heating and cooling
- Cooling:Central A/C, Dehumidifier, Programmable Thermostat, Zoned
- Heating:90% Forced Air, Forced Air, Humidifier, Natural Gas, Programmable Thermostat, Zoned
Structure and exterior
- Roof:Architectural Shingle
- Year built:2025
- Building area:4,760 sq. ft.
- Lot area:0.24 Acres
Schools
- High school:MADISON
- Middle school:THOREAU
- Elementary school:LOUISE ARCHER
Utilities
- Water:Public
- Sewer:Public Sewer
Finances and disclosures
- Price:$2,299,900
- Price per sq. ft.:$483.17
- Tax amount:$9,618 (2024)
New listings near 389 Holmes Dr Nw
- Coming Soon
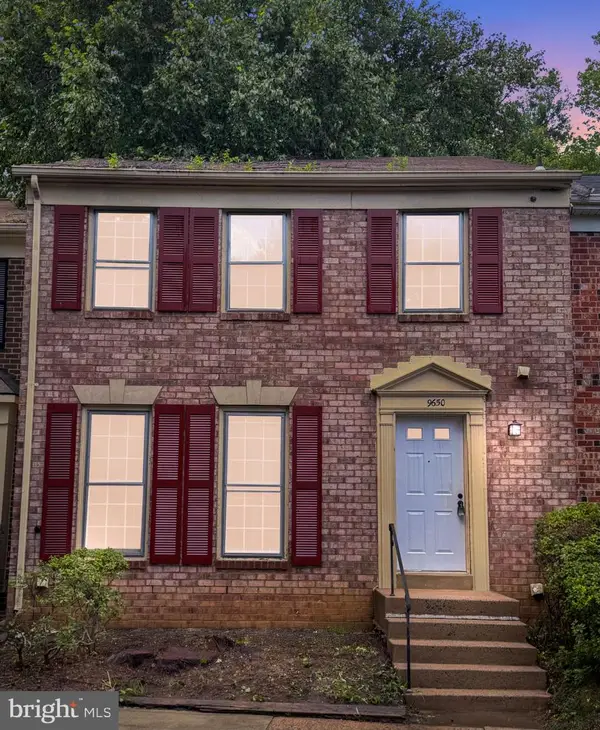 $798,886Coming Soon3 beds 4 baths
$798,886Coming Soon3 beds 4 baths9650 Masterworks Dr, VIENNA, VA 22181
MLS# VAFX2262092Listed by: SAMSON PROPERTIES - Coming Soon
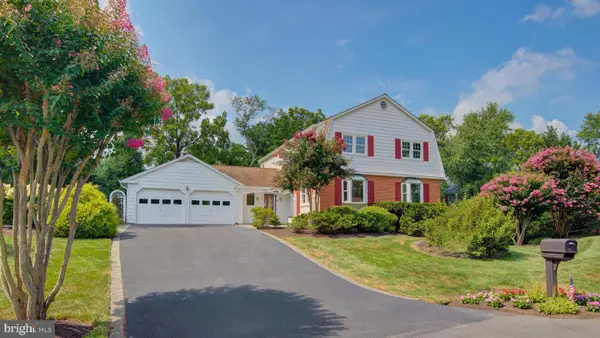 $1,350,000Coming Soon-- beds -- baths
$1,350,000Coming Soon-- beds -- baths10405 Trumpeter Ct, VIENNA, VA 22182
MLS# VAFX2257690Listed by: COMPASS - Coming Soon
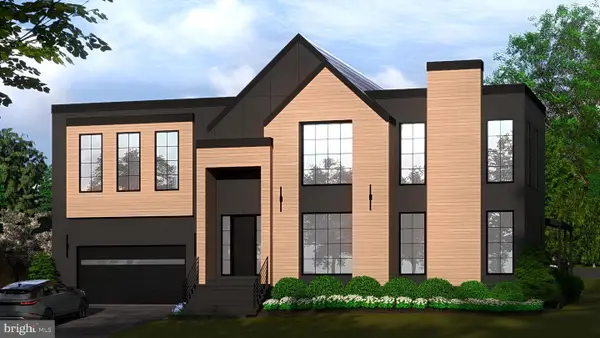 $2,495,000Coming Soon6 beds 7 baths
$2,495,000Coming Soon6 beds 7 baths113 James Dr Sw, VIENNA, VA 22180
MLS# VAFX2261966Listed by: COMPASS - New
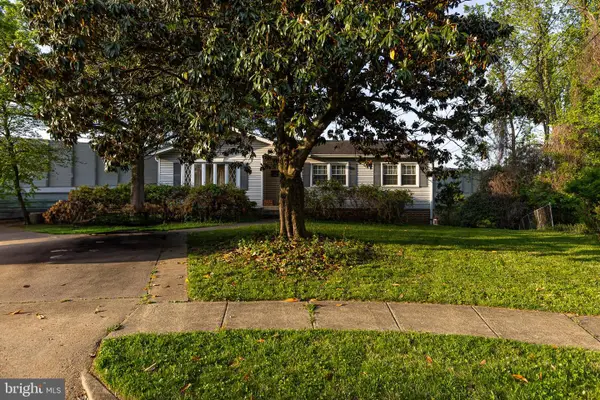 $2,000,000Active1.08 Acres
$2,000,000Active1.08 AcresLot 29 Wesleyan St, VIENNA, VA 22180
MLS# VAFX2260304Listed by: KELLER WILLIAMS REALTY/LEE BEAVER & ASSOC. - New
 $875,000Active3 beds 3 baths1,490 sq. ft.
$875,000Active3 beds 3 baths1,490 sq. ft.9914 Brightlea Dr, VIENNA, VA 22181
MLS# VAFX2259394Listed by: KELLER WILLIAMS REALTY - Coming Soon
 $3,850,000Coming Soon7 beds 8 baths
$3,850,000Coming Soon7 beds 8 baths1725 Creek Crossing Rd, VIENNA, VA 22182
MLS# VAFX2261608Listed by: LONG & FOSTER REAL ESTATE, INC. - New
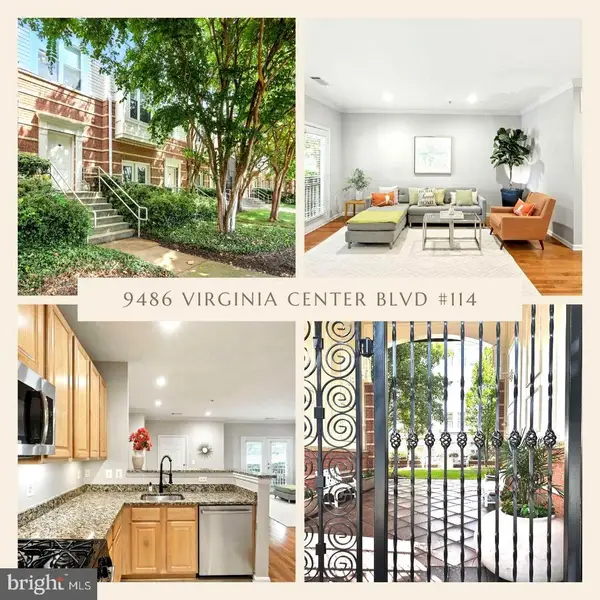 $495,000Active2 beds 2 baths1,344 sq. ft.
$495,000Active2 beds 2 baths1,344 sq. ft.9486 Virginia Center Blvd #114, VIENNA, VA 22181
MLS# VAFX2259428Listed by: SAMSON PROPERTIES - Open Sun, 1 to 3pmNew
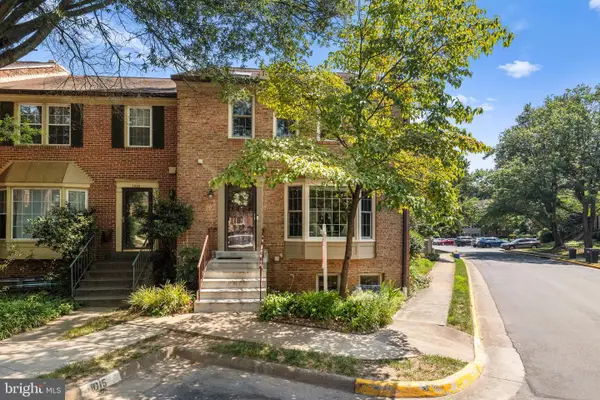 $899,999Active4 beds 4 baths2,416 sq. ft.
$899,999Active4 beds 4 baths2,416 sq. ft.2867 Sutton Oaks Ln, VIENNA, VA 22181
MLS# VAFX2259938Listed by: REDFIN CORPORATION - New
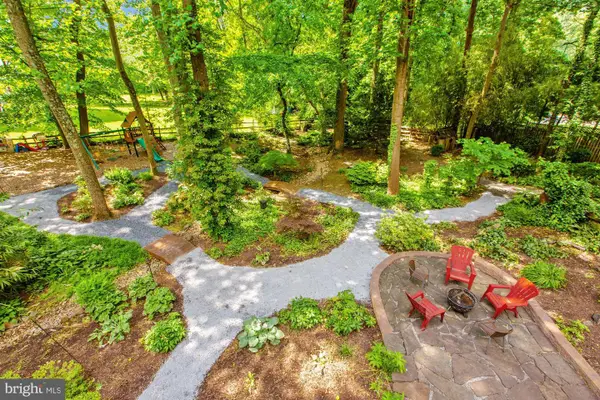 $1,325,000Active1 Acres
$1,325,000Active1 Acres2598 Babcock Rd, VIENNA, VA 22181
MLS# VAFX2261338Listed by: GLASS HOUSE REAL ESTATE - Coming Soon
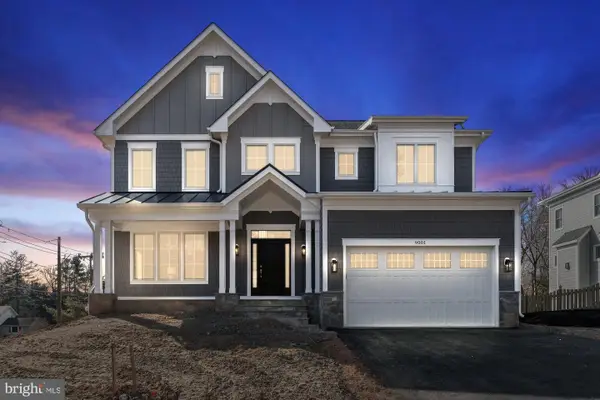 $2,299,900Coming Soon5 beds 6 baths
$2,299,900Coming Soon5 beds 6 baths505 Hillcrest Dr Sw, VIENNA, VA 22180
MLS# VAFX2255400Listed by: SAMSON PROPERTIES

