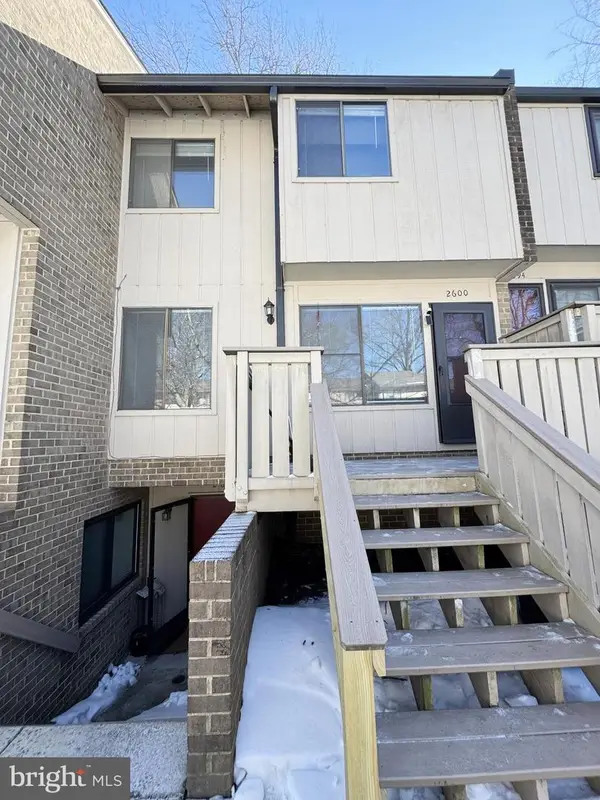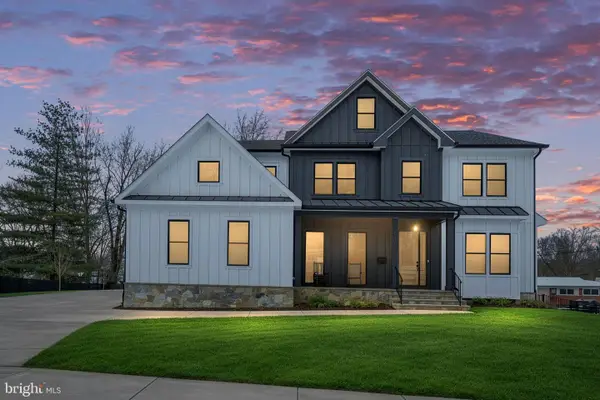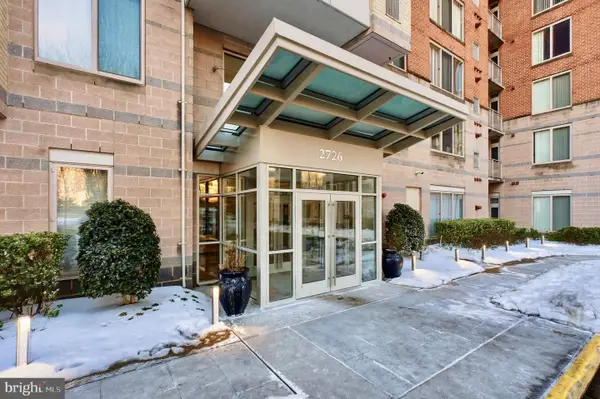505 Adelman Cir Sw, Vienna, VA 22180
Local realty services provided by:Better Homes and Gardens Real Estate Maturo
505 Adelman Cir Sw,Vienna, VA 22180
$2,350,000
- 7 Beds
- 9 Baths
- 6,218 sq. ft.
- Single family
- Active
Listed by: yusur almukhtar
Office: samson properties
MLS#:VAFX2261558
Source:BRIGHTMLS
Price summary
- Price:$2,350,000
- Price per sq. ft.:$377.94
About this home
This elegant 6,218 SQ.FT. modern home in Vienna, VA, set for completion in January 2026, offers four levels of thoughtfully designed living space, combining luxury, comfort, and functionality. The 1,430 SQ.FT. basement is perfect for entertaining or extended living, featuring a spacious recreation room, wet bar, media/exercise room, game area, bedroom with walk-in closet, full bath, powder room, and ample storage. The 1,684 SQ.FT. first floor boasts a grand foyer leading to a formal dining room and private study, a gourmet kitchen with premium GE Café appliances, butler’s pantry, and large breakfast area flowing into a bright family room with tray ceiling and deck access, plus a mudroom, dog wash station, and 2-car garage. Upstairs, the 2,109 SQ.FT. second floor includes a luxurious primary suite with tray ceiling, sitting area, two walk-in closets, and spa-like bath, three additional bedrooms each with walk-in closets, and a conveniently located laundry room. The 995 SQ.FT. loft level offers a versatile retreat with a spacious loft, reading nook, bedroom with walk-in closet, and full bath, creating the ideal balance of open gathering spaces and private retreats for modern living and entertaining.
Contact an agent
Home facts
- Year built:2026
- Listing ID #:VAFX2261558
- Added:183 day(s) ago
- Updated:February 12, 2026 at 02:42 PM
Rooms and interior
- Bedrooms:7
- Total bathrooms:9
- Full bathrooms:7
- Half bathrooms:2
- Living area:6,218 sq. ft.
Heating and cooling
- Cooling:Central A/C
- Heating:90% Forced Air, Natural Gas
Structure and exterior
- Year built:2026
- Building area:6,218 sq. ft.
- Lot area:0.23 Acres
Utilities
- Water:Public
- Sewer:Public Sewer
Finances and disclosures
- Price:$2,350,000
- Price per sq. ft.:$377.94
- Tax amount:$12,241 (2025)
New listings near 505 Adelman Cir Sw
- Coming Soon
 $469,900Coming Soon3 beds 2 baths
$469,900Coming Soon3 beds 2 baths2600 Glengyle Dr #118, VIENNA, VA 22181
MLS# VAFX2289950Listed by: HOMESMART - New
 $2,599,900Active6 beds 7 baths6,331 sq. ft.
$2,599,900Active6 beds 7 baths6,331 sq. ft.516 Valley Dr Se, VIENNA, VA 22180
MLS# VAFX2289572Listed by: CENTURY 21 NEW MILLENNIUM - Coming SoonOpen Sun, 12 to 2pm
 $835,000Coming Soon3 beds 3 baths
$835,000Coming Soon3 beds 3 baths2772 Manhattan Pl, VIENNA, VA 22180
MLS# VAFX2289590Listed by: BERKSHIRE HATHAWAY HOMESERVICES PENFED REALTY - Coming Soon
 $999,000Coming Soon3 beds 3 baths
$999,000Coming Soon3 beds 3 baths9514 Center St, VIENNA, VA 22181
MLS# VAFX2287506Listed by: EXP REALTY, LLC - New
 $395,000Active1 beds 1 baths797 sq. ft.
$395,000Active1 beds 1 baths797 sq. ft.2726 Gallows Rd #510, VIENNA, VA 22180
MLS# VAFX2288870Listed by: KEY HOME SALES AND MANAGEMENT - New
 $1,469,900Active6 beds 4 baths2,976 sq. ft.
$1,469,900Active6 beds 4 baths2,976 sq. ft.515 Woodland Ct Nw, VIENNA, VA 22180
MLS# VAFX2289324Listed by: COMPASS - Open Sat, 1 to 3pmNew
 $999,990Active3 beds 3 baths2,550 sq. ft.
$999,990Active3 beds 3 baths2,550 sq. ft.8015 Reserve Way, VIENNA, VA 22182
MLS# VAFX2289220Listed by: COMPASS - Coming Soon
 $2,175,000Coming Soon7 beds 7 baths
$2,175,000Coming Soon7 beds 7 baths1203 Cottage St Sw, VIENNA, VA 22180
MLS# VAFX2288840Listed by: INNOVATION PROPERTIES, LLC - Coming Soon
 $1,395,000Coming Soon4 beds 4 baths
$1,395,000Coming Soon4 beds 4 baths9896 Palace Green Way, VIENNA, VA 22181
MLS# VAFX2287770Listed by: RE/MAX GATEWAY, LLC - Coming SoonOpen Sun, 1 to 3pm
 $1,200,000Coming Soon4 beds 4 baths
$1,200,000Coming Soon4 beds 4 baths8612 Cottage St Sw, VIENNA, VA 22180
MLS# VAFX2285420Listed by: SAMSON PROPERTIES

