506 Kingsley Rd, Vienna, VA 22180
Local realty services provided by:Better Homes and Gardens Real Estate Murphy & Co.
506 Kingsley Rd,Vienna, VA 22180
$2,689,888
- 6 Beds
- 8 Baths
- 7,192 sq. ft.
- Single family
- Active
Upcoming open houses
- Sun, Oct 0501:00 pm - 03:00 pm
Listed by:george m mrad
Office:kw metro center
MLS#:VAFX2258570
Source:BRIGHTMLS
Price summary
- Price:$2,689,888
- Price per sq. ft.:$374.01
About this home
Sophisticated and inviting, 506 Kingsley Road is AR Design Group’s newest masterpiece designed by Hallstrom Associates to redefine luxury living.
Stepping inside, you’re immediately embraced by an atmosphere of refined elegance and distinctive charm. Each element, from the lighting to custom accents, has been intentionally selected for its visual beauty and quality. The modern architecture blends seamlessly with rich natural materials and cozy touches throughout.
Spanning nearly 7200 square feet over four stunning levels, this residence features 5 bedrooms, 6 full bathrooms, and 2 half baths all with a 4th level 600 sqft ROOF Top TERRRACE. As you wander through the home, expect a series of delightful design moments that reflect both creativity and purpose. Ideally located in the town of Vienna, 506 Kingsley is just a few short minutes from grocery stores, restaurants, shopping, Route 66, I-495, Metro, and Tysons Corner.
Expansive windows frame serene outdoor views, bathing the interiors in ever-changing natural light and lending a vibrant energy throughout. Seamlessly connected to the gourmet kitchen and casual dining area, the open-concept living room is perfect for lively gatherings or peaceful escapes. Anchoring the space is a striking gas fireplace—modern in its industrial form yet warmly inviting—creating a stunning focal point.
The luxury kitchen exudes refined elegance, featuring floor-to-ceiling custom cabinetry, an oversized island, and soft under-cabinet lighting that sets a moody, sophisticated tone. A sleek wet bar adds an element of effortless entertaining, while the adjacent butler’s pantry provides additional function with elevated style.
Beyond the kitchen, the formal dining room makes a bold statement with its rich, moody hue, sculptural lighting, and built-in buffet—perfect for memorable dinners or festive celebrations.
The primary suite offers a private retreat designed for rest and indulgence, complete with two custom walk-in closets and a wet bar. The en-suite bath echoes the finest luxury hotels, with a deep soaking tub and rainfall shower delivering spa-caliber comfort.
Upstairs, the private loft level presents a flexible space that opens to a large deck—ideal for relaxing, working, or hosting—along with its own full bathroom for added functionality.
The walkout lower level is an entertainer’s dream, featuring a chic wet bar with seating, a spacious living area, and a media room designed to mimic the feel of a private cinema—all seamlessly flowing to the backyard for indoor-outdoor living.
Contact an agent
Home facts
- Year built:2025
- Listing ID #:VAFX2258570
- Added:146 day(s) ago
- Updated:September 30, 2025 at 04:35 AM
Rooms and interior
- Bedrooms:6
- Total bathrooms:8
- Full bathrooms:6
- Half bathrooms:2
- Living area:7,192 sq. ft.
Heating and cooling
- Cooling:Central A/C
- Heating:Forced Air, Natural Gas
Structure and exterior
- Year built:2025
- Building area:7,192 sq. ft.
- Lot area:0.24 Acres
Schools
- High school:MADISON
- Middle school:THOREAU
- Elementary school:MARSHALL ROAD
Utilities
- Water:Public
- Sewer:Public Sewer
Finances and disclosures
- Price:$2,689,888
- Price per sq. ft.:$374.01
- Tax amount:$12,000 (2025)
New listings near 506 Kingsley Rd
- New
 $1,200,000Active5 beds 3 baths3,001 sq. ft.
$1,200,000Active5 beds 3 baths3,001 sq. ft.2615 E Meredith Dr, VIENNA, VA 22181
MLS# VAFX2269852Listed by: TTR SOTHEBY'S INTERNATIONAL REALTY - New
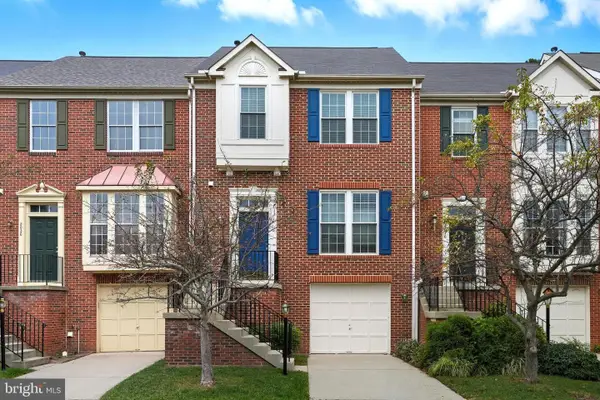 $885,000Active3 beds 4 baths1,935 sq. ft.
$885,000Active3 beds 4 baths1,935 sq. ft.2018 Madrillon Springs Ct, VIENNA, VA 22182
MLS# VAFX2269474Listed by: COMPASS  $449,000Pending3 beds 3 baths1,280 sq. ft.
$449,000Pending3 beds 3 baths1,280 sq. ft.9963 Longford Ct, VIENNA, VA 22181
MLS# VAFX2253652Listed by: LONG & FOSTER REAL ESTATE, INC.- Coming Soon
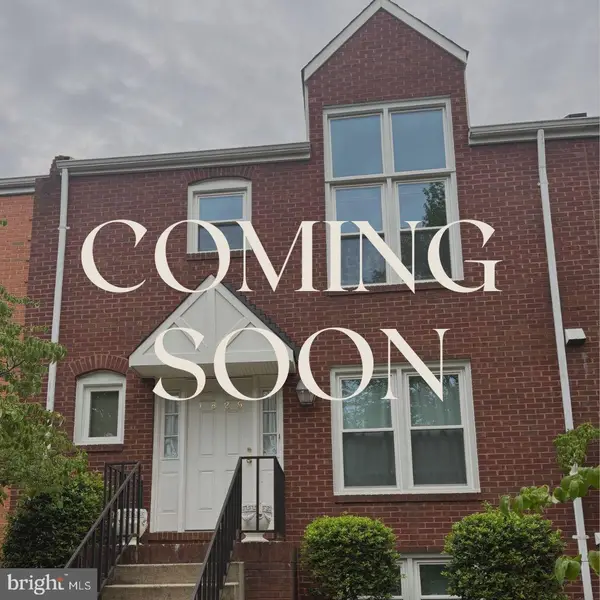 $800,000Coming Soon4 beds 4 baths
$800,000Coming Soon4 beds 4 baths1829 Jeffersonian Dr, VIENNA, VA 22182
MLS# VAFX2264934Listed by: REDFIN CORPORATION - Coming Soon
 $1,225,000Coming Soon5 beds 3 baths
$1,225,000Coming Soon5 beds 3 baths2525 Lakevale Dr, VIENNA, VA 22181
MLS# VAFX2241940Listed by: WEICHERT, REALTORS - New
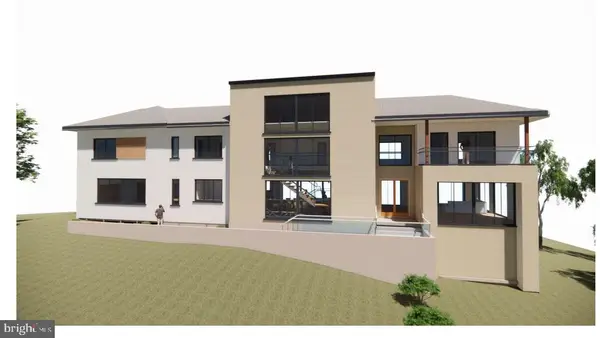 $1,299,000Active4 beds 4 baths2,535 sq. ft.
$1,299,000Active4 beds 4 baths2,535 sq. ft.244 Old Courthouse Rd Ne, VIENNA, VA 22180
MLS# VAFX2269008Listed by: SAMSON PROPERTIES - New
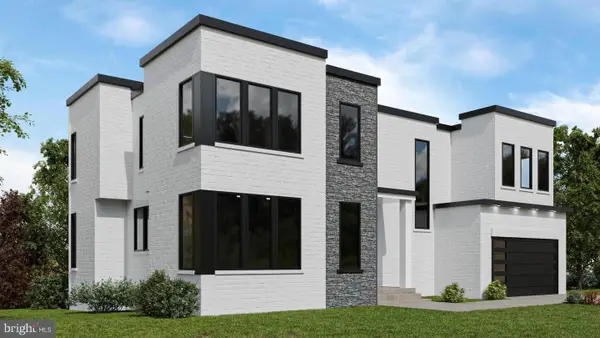 $2,395,000Active6 beds 7 baths6,252 sq. ft.
$2,395,000Active6 beds 7 baths6,252 sq. ft.719 Meadow Ln Sw, VIENNA, VA 22180
MLS# VAFX2269014Listed by: MARAM REALTY, LLC - New
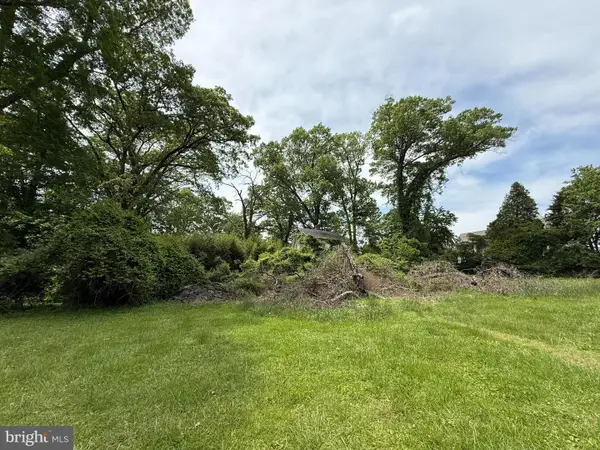 $1,950,000Active-- beds -- baths1,000 sq. ft.
$1,950,000Active-- beds -- baths1,000 sq. ft.2818 Cedar Ln, VIENNA, VA 22180
MLS# VAFX2268936Listed by: PREMIERE REALTY - Coming Soon
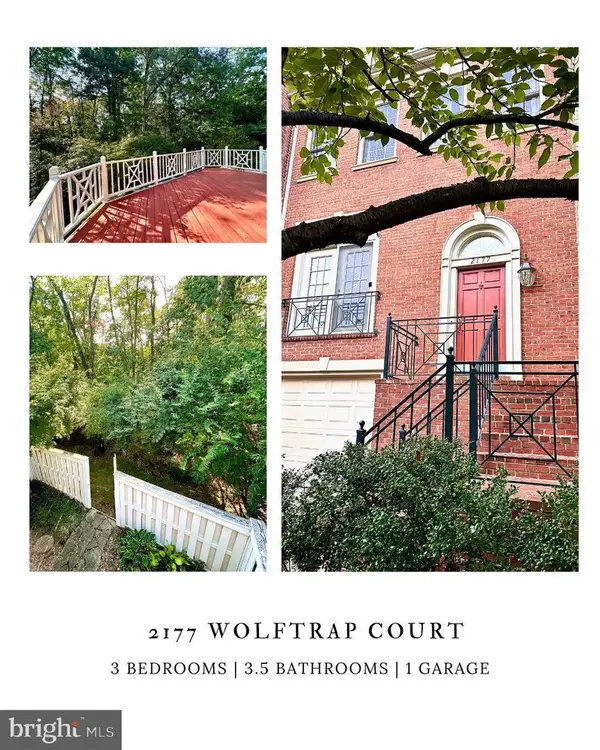 $909,000Coming Soon3 beds 4 baths
$909,000Coming Soon3 beds 4 baths2177 Wolftrap Ct, VIENNA, VA 22182
MLS# VAFX2268576Listed by: SAMSON PROPERTIES - New
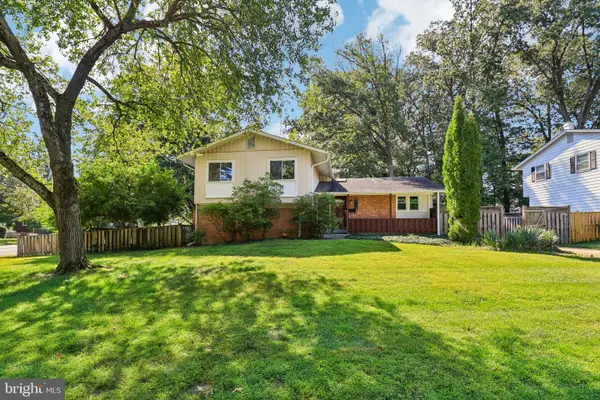 $925,000Active4 beds 3 baths2,300 sq. ft.
$925,000Active4 beds 3 baths2,300 sq. ft.2638 Bowling Green Dr, VIENNA, VA 22180
MLS# VAFX2268866Listed by: REAL BROKER, LLC
