610 Delano Dr Se, VIENNA, VA 22180
Local realty services provided by:Better Homes and Gardens Real Estate Community Realty
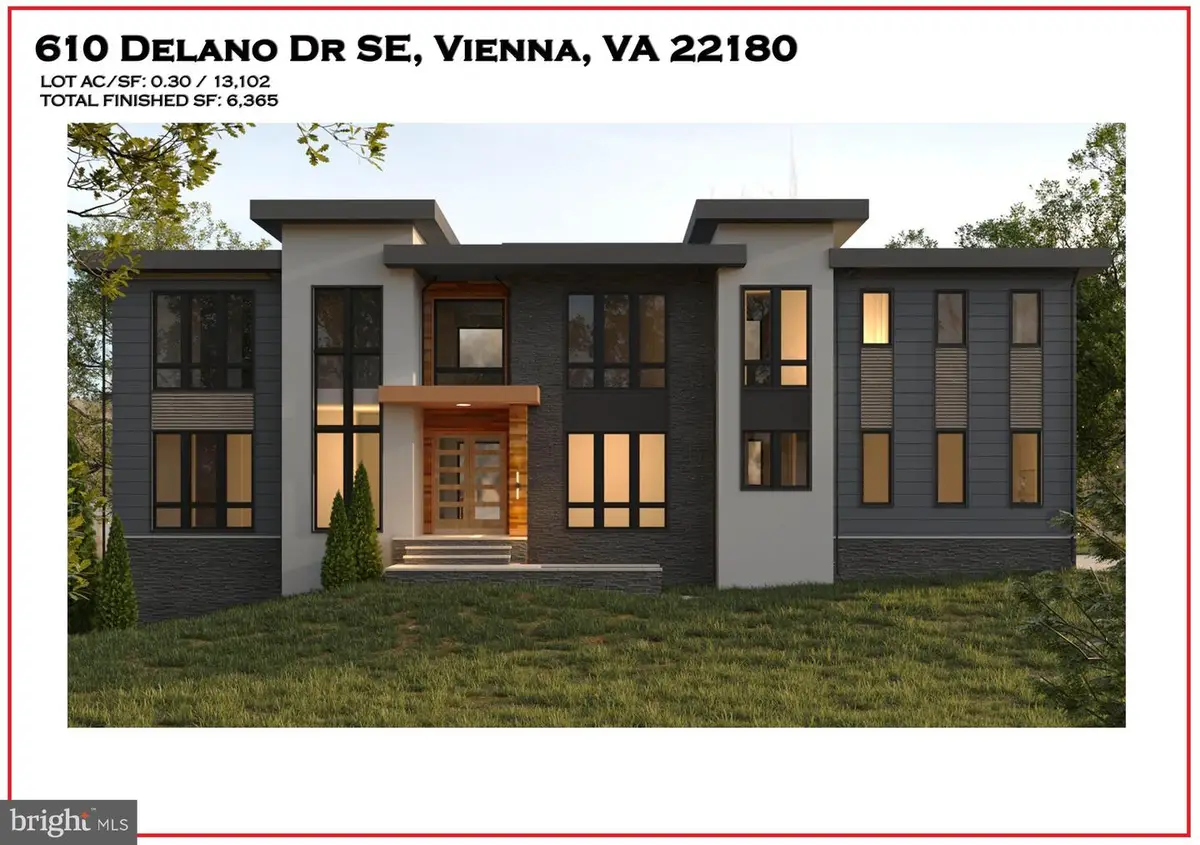
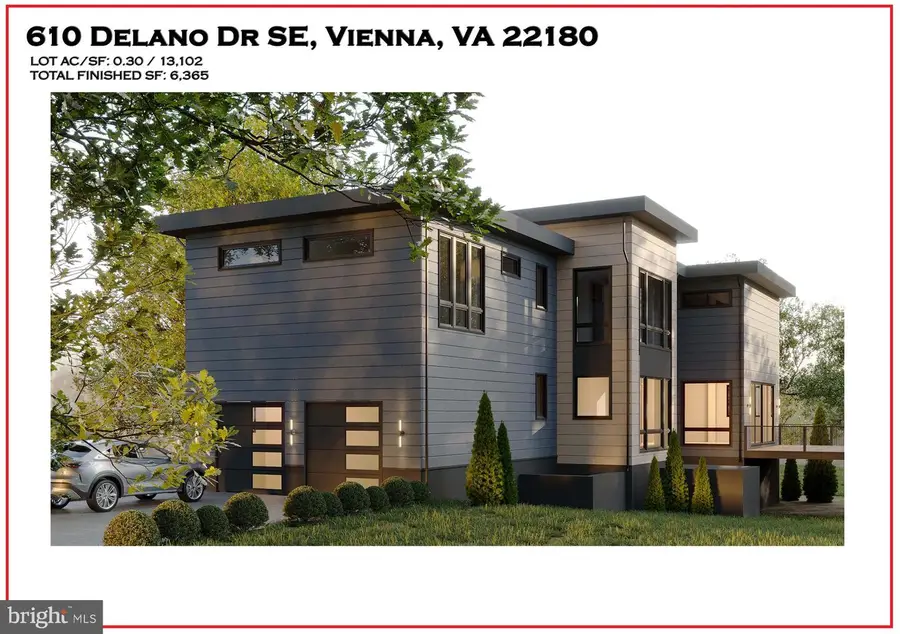
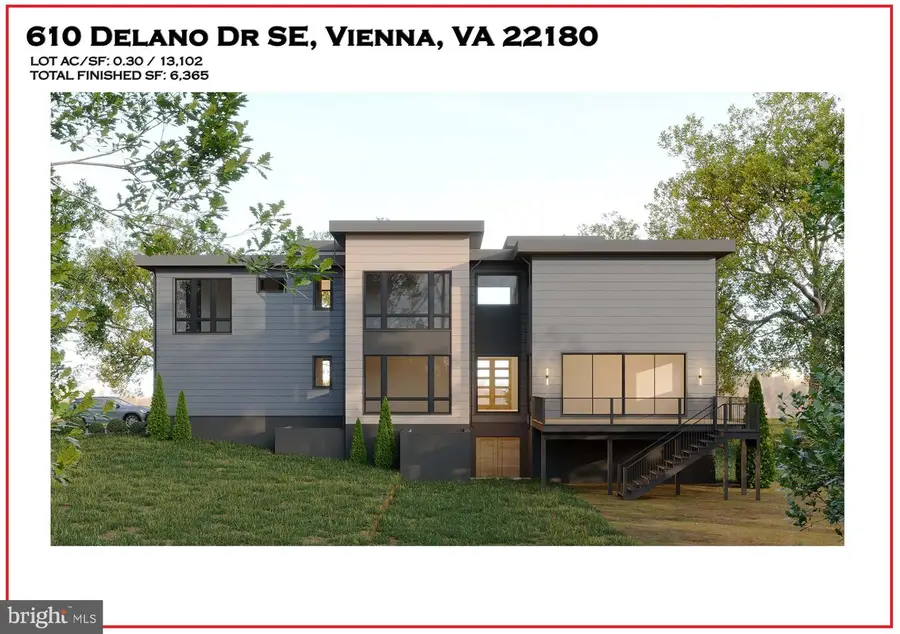
610 Delano Dr Se,VIENNA, VA 22180
$2,749,888
- 6 Beds
- 8 Baths
- 6,377 sq. ft.
- Single family
- Pending
Listed by:george m mrad
Office:kw metro center
MLS#:VAFX2232776
Source:BRIGHTMLS
Price summary
- Price:$2,749,888
- Price per sq. ft.:$431.22
About this home
Welcome to 610 Delano Drive SE, Vienna, VA 22180—a striking modern masterpiece set on a private 1/3 acre lot in the coveted Vienna Elementary school district. Designed & Built by LUKA Builders this three-level home is crafted with impeccable modern style and exquisite craftsmanship, featuring an expansive main/upper level of over 4,500 square feet and a total finished living area of 6,365 square feet—a true testament to refined living.
Unmatched Location & Lifestyle:
Situated in the heart of Vienna, this property provides access to award-winning schools, charming local parks, boutique shopping, and fine dining, all within a vibrant community renowned for its excellent quality of life. Enjoy quick access to major commuter routes, including the Vienna/Fairfax-GMU Metro station on the Orange Line—providing a direct, efficient link to downtown Washington, D.C.—and seamless travel via Interstate 66 to Tysons Corner and other major business districts. This location offers the perfect balance between serene suburban living and the excitement of nearby metropolitan amenities.
Elegant Living Spaces:
Step into an open and inviting main level, where over 4,500 square feet of contemporary living space sets the stage for unforgettable gatherings. The expansive, oversized family room is ideal for entertaining leading to oversized deck, while a separate library offers a peaceful retreat for reading or work. A conveniently located full bath enhances the functionality of this space—all crafted with a meticulous attention to detail.
Thoughtful Design Upstairs:
The upper level is designed to accommodate family and guests with three generous, sunlit secondary bedrooms—each featuring large walk-in closets and sharing a beautifully appointed full bath. The highlight is the enormous master suite, a private sanctuary boasting a spa-inspired bathroom and his & hers walk-in closets with custom built-ins, ensuring that every detail exudes luxury and comfort.
Versatile Lower Level:
The bright, naturally lit lower level expands your living possibilities with a recreation room perfect for entertaining, a large wet bar, and a separate media room ideal for movie nights. A flexible gym/office area, which can double as a sixth bedroom, caters to your dynamic lifestyle. Additionally, a separate in-law suite with its own bedroom and full bath offers extra privacy for extended family or guests.
Customization & Future Delivery:
With delivery anticipated in Summer 2025, there is still time to personalize features and work alongside the designer to tailor this home to your unique lifestyle. This is your opportunity to create a space that truly reflects your taste and needs.
*******Please note: The images provided are from the builder’s past project and are for illustrative purposes only.*******
Experience modern luxury in one of Vienna’s most desirable neighborhoods—610 Delano Drive SE is not just a home, it’s a statement of refined living.
Contact an agent
Home facts
- Year built:2025
- Listing Id #:VAFX2232776
- Added:129 day(s) ago
- Updated:August 16, 2025 at 07:27 AM
Rooms and interior
- Bedrooms:6
- Total bathrooms:8
- Full bathrooms:6
- Half bathrooms:2
- Living area:6,377 sq. ft.
Heating and cooling
- Cooling:Central A/C
- Heating:Forced Air, Natural Gas
Structure and exterior
- Year built:2025
- Building area:6,377 sq. ft.
- Lot area:0.3 Acres
Schools
- High school:MADISON
- Middle school:THOREAU
- Elementary school:VIENNA
Utilities
- Water:Public
- Sewer:Public Sewer
Finances and disclosures
- Price:$2,749,888
- Price per sq. ft.:$431.22
- Tax amount:$12,000 (2024)
New listings near 610 Delano Dr Se
- Coming Soon
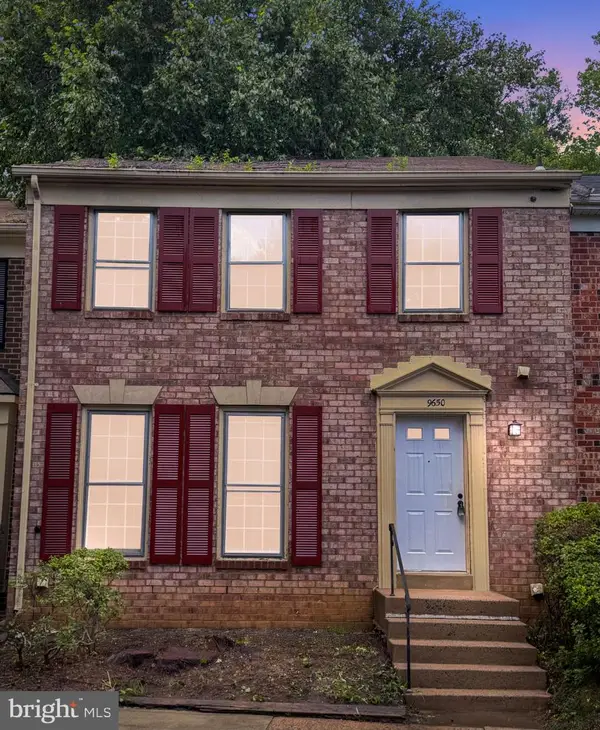 $798,886Coming Soon3 beds 4 baths
$798,886Coming Soon3 beds 4 baths9650 Masterworks Dr, VIENNA, VA 22181
MLS# VAFX2262092Listed by: SAMSON PROPERTIES - Coming Soon
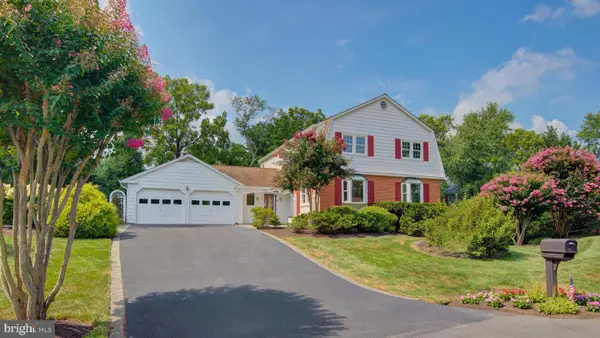 $1,350,000Coming Soon-- beds -- baths
$1,350,000Coming Soon-- beds -- baths10405 Trumpeter Ct, VIENNA, VA 22182
MLS# VAFX2257690Listed by: COMPASS - Coming Soon
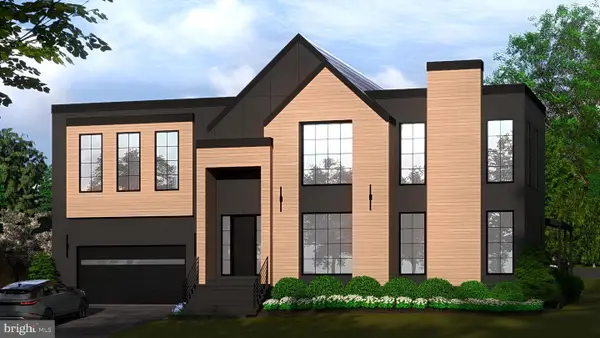 $2,495,000Coming Soon6 beds 7 baths
$2,495,000Coming Soon6 beds 7 baths113 James Dr Sw, VIENNA, VA 22180
MLS# VAFX2261966Listed by: COMPASS - New
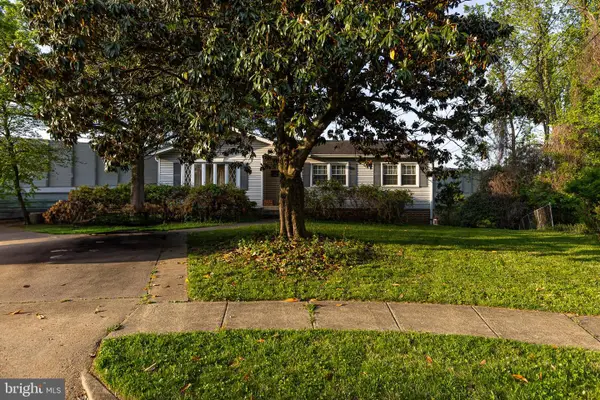 $2,000,000Active1.08 Acres
$2,000,000Active1.08 AcresLot 29 Wesleyan St, VIENNA, VA 22180
MLS# VAFX2260304Listed by: KELLER WILLIAMS REALTY/LEE BEAVER & ASSOC. - New
 $875,000Active3 beds 3 baths1,490 sq. ft.
$875,000Active3 beds 3 baths1,490 sq. ft.9914 Brightlea Dr, VIENNA, VA 22181
MLS# VAFX2259394Listed by: KELLER WILLIAMS REALTY - Coming Soon
 $3,850,000Coming Soon7 beds 8 baths
$3,850,000Coming Soon7 beds 8 baths1725 Creek Crossing Rd, VIENNA, VA 22182
MLS# VAFX2261608Listed by: LONG & FOSTER REAL ESTATE, INC. - New
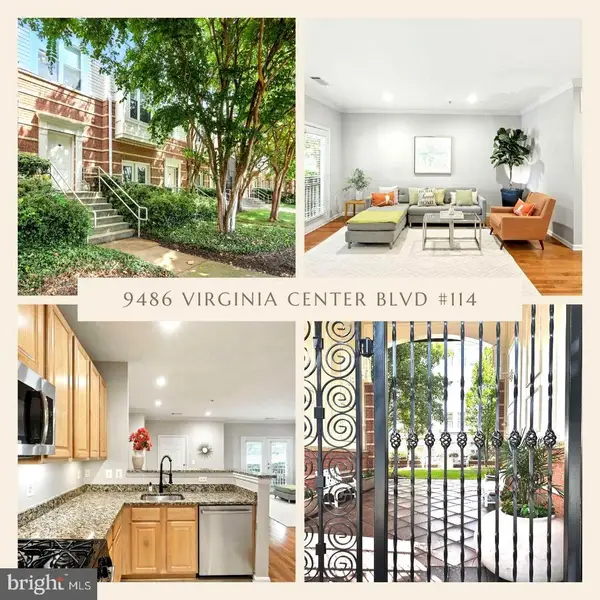 $495,000Active2 beds 2 baths1,344 sq. ft.
$495,000Active2 beds 2 baths1,344 sq. ft.9486 Virginia Center Blvd #114, VIENNA, VA 22181
MLS# VAFX2259428Listed by: SAMSON PROPERTIES - Open Sun, 1 to 3pmNew
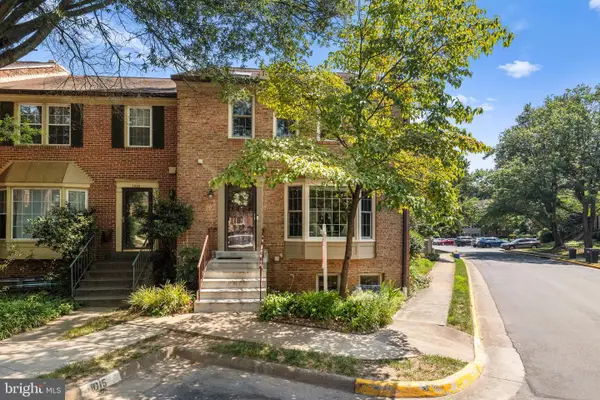 $899,999Active4 beds 4 baths2,416 sq. ft.
$899,999Active4 beds 4 baths2,416 sq. ft.2867 Sutton Oaks Ln, VIENNA, VA 22181
MLS# VAFX2259938Listed by: REDFIN CORPORATION - New
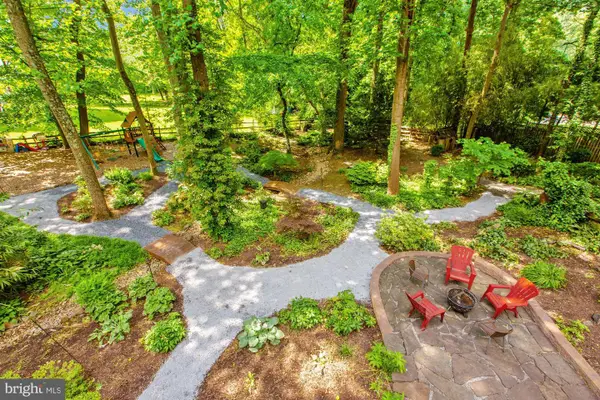 $1,325,000Active1 Acres
$1,325,000Active1 Acres2598 Babcock Rd, VIENNA, VA 22181
MLS# VAFX2261338Listed by: GLASS HOUSE REAL ESTATE - Coming Soon
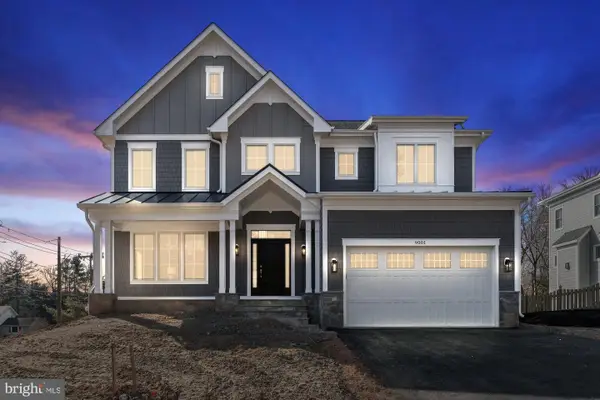 $2,299,900Coming Soon5 beds 6 baths
$2,299,900Coming Soon5 beds 6 baths505 Hillcrest Dr Sw, VIENNA, VA 22180
MLS# VAFX2255400Listed by: SAMSON PROPERTIES

