612 Gibson Cir Sw, Vienna, VA 22180
Local realty services provided by:Better Homes and Gardens Real Estate Premier
612 Gibson Cir Sw,Vienna, VA 22180
$2,275,000
- 6 Beds
- 7 Baths
- 5,045 sq. ft.
- Single family
- Active
Listed by: corey b dutko, tasheika penn
Office: exp realty, llc.
MLS#:VAFX2275758
Source:BRIGHTMLS
Price summary
- Price:$2,275,000
- Price per sq. ft.:$450.94
About this home
Welcome to this stunning brand new Modern Craftsman home, perfectly situated at the end of a quiet cul-de-sac in Vienna. Spanning over 5,000 sq ft across three finished levels, this home offers 6 bedrooms, 6.5 baths, and a spacious two-car garage.
Step onto the covered flagstone front porch with distinctive metal roof accents and enter a grand two-story foyer. Enjoy wide-plank white oak flooring throughout the home. The main level features a flexible bedroom or dedicated office with a full bath, ideal for guests or remote work.
The heart of the home is the open-concept gourmet kitchen and family room, complete with a cozy gas fireplace. The chef’s kitchen boasts a large waterfall island, top-of-the-line 48" Monogram appliances, pot filler over the gas stove, two dishwashers, prep sink, and a walk-in pantry. The spacious mudroom featuring a built-in bench with cubbies, and a convenient half bath; offers everyday functionality.
On the upper level, you’ll find four en-suite bedrooms, including a luxurious primary suite with dual walk-in closets. The spa-inspired primary bath features a wet room with dual rain shower heads and a soaking tub, plus a dual vanity. A spacious upper-level laundry room adds convenience.
The walk-up lower level is perfect for entertaining with a media room, an additional en-suite bedroom, a large rec room, and a wet bar with beverage center. Multi-sliding patio doors lead to the covered TimberTech deck with Impression Rail System, ideal for indoor-outdoor living.
Additional highlights include a dual-zone HVAC system, tankless water heater, Andersen windows, and an architectural shingle roof. Located in the highly sought after Marshall/Thoreau/Madison school pyramid and close to shopping, dining, and parks, this home truly has it all. Come check this beautiful home out for yourself!
Contact an agent
Home facts
- Year built:2025
- Listing ID #:VAFX2275758
- Added:53 day(s) ago
- Updated:December 31, 2025 at 02:47 PM
Rooms and interior
- Bedrooms:6
- Total bathrooms:7
- Full bathrooms:6
- Half bathrooms:1
- Living area:5,045 sq. ft.
Heating and cooling
- Cooling:Central A/C, Zoned
- Heating:Forced Air, Natural Gas
Structure and exterior
- Roof:Architectural Shingle
- Year built:2025
- Building area:5,045 sq. ft.
- Lot area:0.3 Acres
Schools
- High school:MADISON
- Middle school:THOREAU
- Elementary school:MARSHALL ROAD
Utilities
- Water:Public
- Sewer:Public Sewer
Finances and disclosures
- Price:$2,275,000
- Price per sq. ft.:$450.94
- Tax amount:$10,799 (2025)
New listings near 612 Gibson Cir Sw
- New
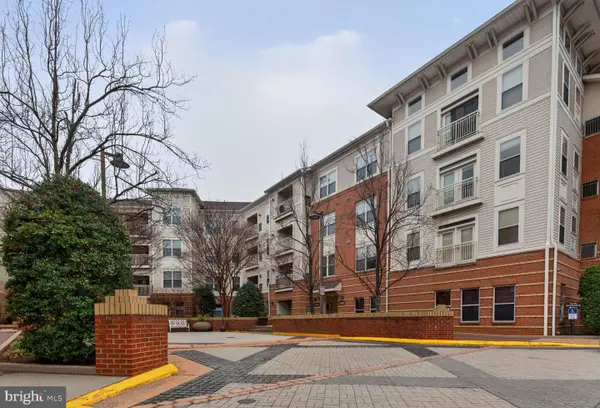 $325,000Active1 beds 1 baths741 sq. ft.
$325,000Active1 beds 1 baths741 sq. ft.9480 Virginia Center Blvd #336, VIENNA, VA 22181
MLS# VAFX2283418Listed by: REALTYPEOPLE - Coming Soon
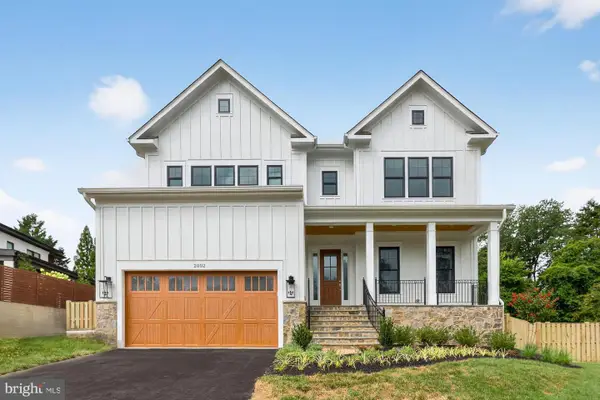 $2,249,900Coming Soon7 beds 8 baths
$2,249,900Coming Soon7 beds 8 baths613 Blackstone Ter Nw, VIENNA, VA 22180
MLS# VAFX2279010Listed by: SAMSON PROPERTIES - Coming SoonOpen Sun, 12 to 2pm
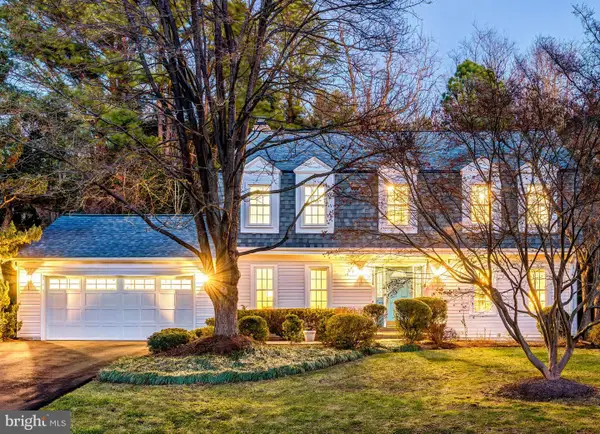 $1,250,000Coming Soon4 beds 3 baths
$1,250,000Coming Soon4 beds 3 baths10332 Dunn Meadow Rd, VIENNA, VA 22182
MLS# VAFX2283370Listed by: BERKSHIRE HATHAWAY HOMESERVICES PENFED REALTY - Coming SoonOpen Sat, 11am to 2pm
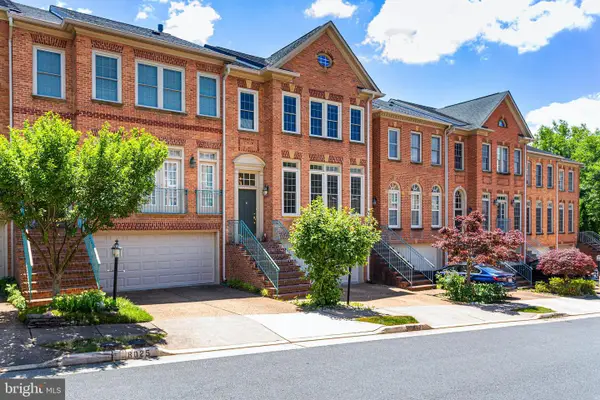 $1,099,000Coming Soon4 beds 4 baths
$1,099,000Coming Soon4 beds 4 baths8027 Kidwell Hill Ct, VIENNA, VA 22182
MLS# VAFX2283318Listed by: MCWILLIAMS/BALLARD, INC. - Coming Soon
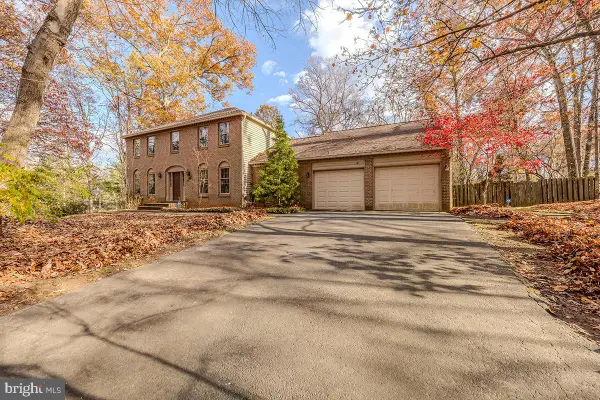 $1,250,000Coming Soon5 beds 4 baths
$1,250,000Coming Soon5 beds 4 baths2201 Nobehar, VIENNA, VA 22181
MLS# VAFX2278508Listed by: WEICHERT, REALTORS 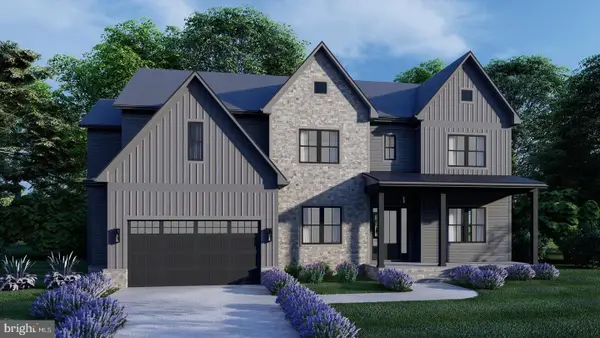 $2,900,000Active6 beds 7 baths6,816 sq. ft.
$2,900,000Active6 beds 7 baths6,816 sq. ft.Address Withheld By Seller, VIENNA, VA 22180
MLS# VAFX2261766Listed by: SAMSON PROPERTIES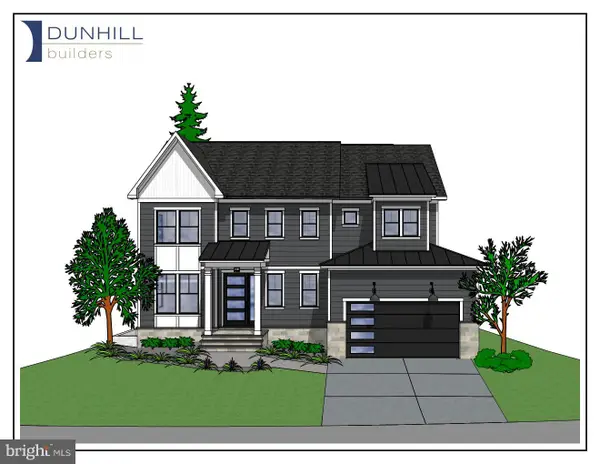 $2,299,000Active6 beds 7 baths5,000 sq. ft.
$2,299,000Active6 beds 7 baths5,000 sq. ft.900 Carole Ct Se, VIENNA, VA 22180
MLS# VAFX2282006Listed by: SAMSON PROPERTIES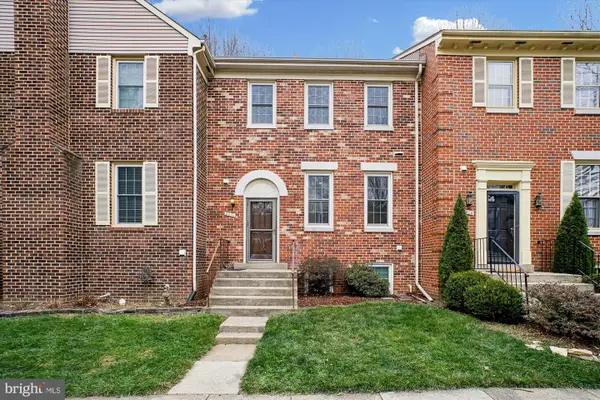 $725,000Pending3 beds 4 baths1,584 sq. ft.
$725,000Pending3 beds 4 baths1,584 sq. ft.2816 Kelly Sq, VIENNA, VA 22181
MLS# VAFX2282712Listed by: SAMSON PROPERTIES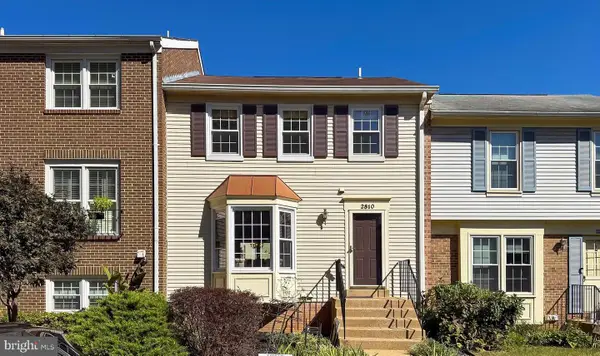 $619,900Active3 beds 3 baths1,650 sq. ft.
$619,900Active3 beds 3 baths1,650 sq. ft.2810 Andiron Ln, VIENNA, VA 22180
MLS# VAFX2282812Listed by: SAMSON PROPERTIES- Coming Soon
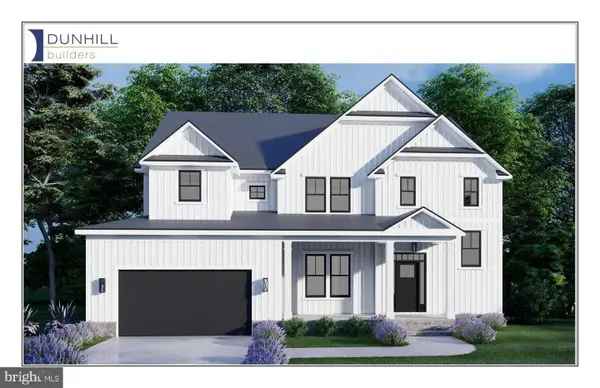 $2,295,000Coming Soon5 beds 6 baths
$2,295,000Coming Soon5 beds 6 baths2633 Wooster Ct, VIENNA, VA 22180
MLS# VAFX2282794Listed by: COMPASS
