616 Gibson Cir Sw, Vienna, VA 22180
Local realty services provided by:Better Homes and Gardens Real Estate Maturo
616 Gibson Cir Sw,Vienna, VA 22180
$2,669,888
- 6 Beds
- 8 Baths
- 6,835 sq. ft.
- Single family
- Active
Listed by: george m mrad, melanie j. khoury
Office: kw metro center
MLS#:VAFX2204298
Source:BRIGHTMLS
Price summary
- Price:$2,669,888
- Price per sq. ft.:$390.62
About this home
616 Gibson Circle SW | Vienna, VA
A showcase of modern luxury in the heart of Vienna
Sophisticated and inviting, 616 Gibson Circle reflects the seamless collaboration between AR Design Group and Hallstrom Associates, bringing together elevated architecture and thoughtful craftsmanship. Positioned on a .27-acre cul-de-sac lot, this 6,845-square-foot residence blends timeless elegance with modern comfort in one of Vienna’s most sought-after neighborhoods.
Inside, the home welcomes you with sunlit spaces, custom carpentry, and layered lighting. The main level flows naturally from the living and dining areas into the chef’s kitchen, creating an environment that enhances both everyday living and upscale entertaining. The designer kitchen features quartz countertops, JennAir appliances, and custom cabinetry. Tucked behind the main kitchen is a fully equipped prep kitchen, offering additional workspace, storage, and convenience.
Upstairs, four spacious bedrooms each offer an en-suite bath and walk-in closet. The primary suite serves as a calming retreat with dual custom walk-in closets, heated floors, a steam shower, and a freestanding soaking tub, bringing spa-like comfort into the home.
The 4th-level loft adds a unique dimension to the property, offering a private bedroom, full bath, lounge area, and access to an expansive 300-square-foot rooftop terrace, ideal for morning coffee or evenings under the stars.
The lower level is designed for flexibility and leisure, featuring a living room, gym with luxury vinyl flooring, a movie theater wired for surround sound, and an additional bedroom with a full bath and walk-in closet, creating an ideal space for guests or extended living.
With a 2-car garage, refined interior selections, and close proximity to Tysons Corner, Metro access, and downtown Vienna, 616 Gibson Circle delivers exceptional living with elevated design at every turn.
Contact an agent
Home facts
- Year built:2025
- Listing ID #:VAFX2204298
- Added:426 day(s) ago
- Updated:December 31, 2025 at 02:46 PM
Rooms and interior
- Bedrooms:6
- Total bathrooms:8
- Full bathrooms:6
- Half bathrooms:2
- Living area:6,835 sq. ft.
Heating and cooling
- Cooling:Central A/C
- Heating:90% Forced Air, Natural Gas
Structure and exterior
- Year built:2025
- Building area:6,835 sq. ft.
- Lot area:0.27 Acres
Schools
- High school:MADISON
- Middle school:THOREAU
- Elementary school:MARSHALL ROAD
Utilities
- Water:Public
- Sewer:Public Sewer
Finances and disclosures
- Price:$2,669,888
- Price per sq. ft.:$390.62
- Tax amount:$4,878 (2025)
New listings near 616 Gibson Cir Sw
- New
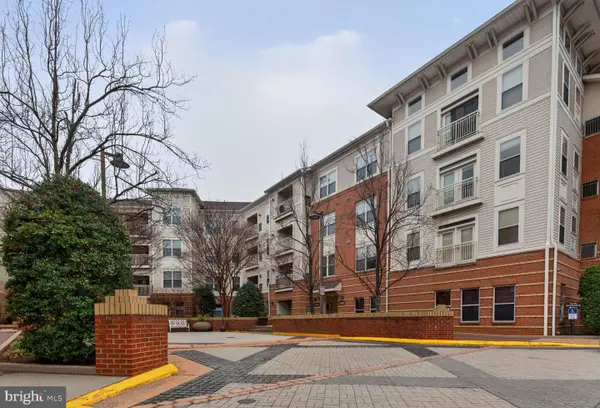 $325,000Active1 beds 1 baths741 sq. ft.
$325,000Active1 beds 1 baths741 sq. ft.9480 Virginia Center Blvd #336, VIENNA, VA 22181
MLS# VAFX2283418Listed by: REALTYPEOPLE - Coming Soon
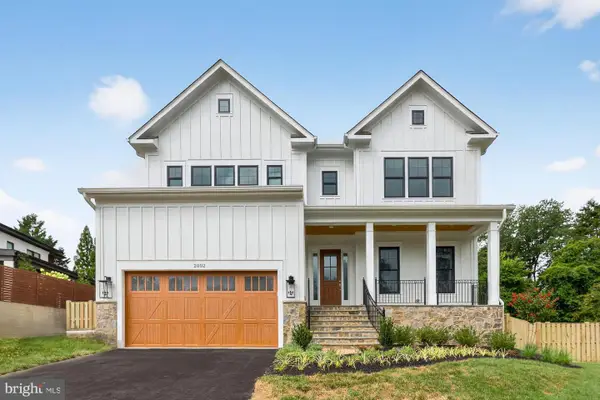 $2,249,900Coming Soon7 beds 8 baths
$2,249,900Coming Soon7 beds 8 baths613 Blackstone Ter Nw, VIENNA, VA 22180
MLS# VAFX2279010Listed by: SAMSON PROPERTIES - Coming SoonOpen Sun, 12 to 2pm
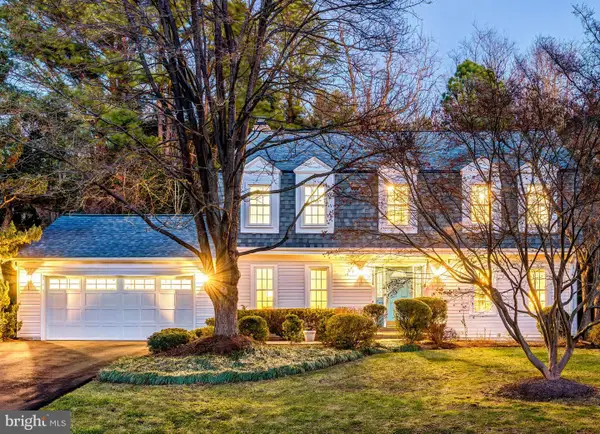 $1,250,000Coming Soon4 beds 3 baths
$1,250,000Coming Soon4 beds 3 baths10332 Dunn Meadow Rd, VIENNA, VA 22182
MLS# VAFX2283370Listed by: BERKSHIRE HATHAWAY HOMESERVICES PENFED REALTY - Coming SoonOpen Sat, 11am to 2pm
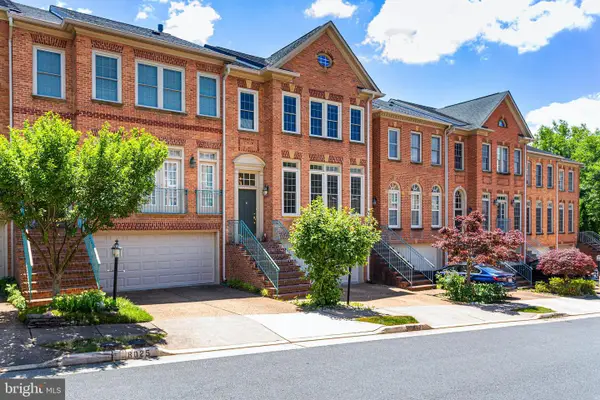 $1,099,000Coming Soon4 beds 4 baths
$1,099,000Coming Soon4 beds 4 baths8027 Kidwell Hill Ct, VIENNA, VA 22182
MLS# VAFX2283318Listed by: MCWILLIAMS/BALLARD, INC. - Coming Soon
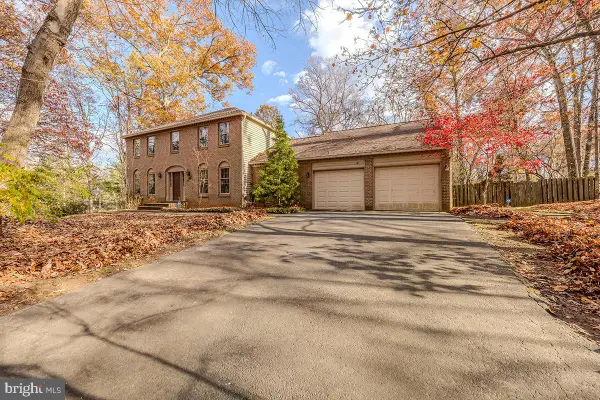 $1,250,000Coming Soon5 beds 4 baths
$1,250,000Coming Soon5 beds 4 baths2201 Nobehar, VIENNA, VA 22181
MLS# VAFX2278508Listed by: WEICHERT, REALTORS 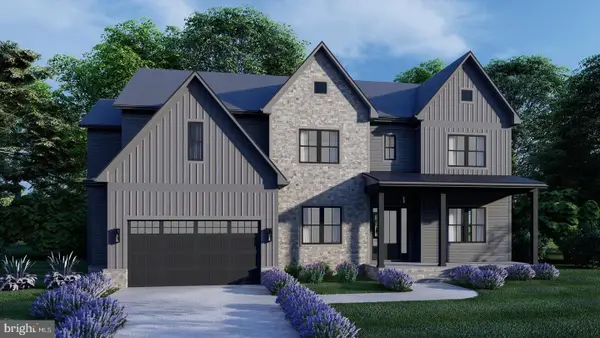 $2,900,000Active6 beds 7 baths6,816 sq. ft.
$2,900,000Active6 beds 7 baths6,816 sq. ft.Address Withheld By Seller, VIENNA, VA 22180
MLS# VAFX2261766Listed by: SAMSON PROPERTIES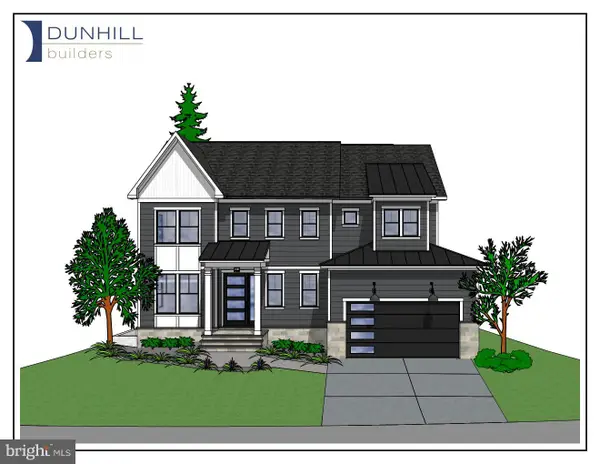 $2,299,000Active6 beds 7 baths5,000 sq. ft.
$2,299,000Active6 beds 7 baths5,000 sq. ft.900 Carole Ct Se, VIENNA, VA 22180
MLS# VAFX2282006Listed by: SAMSON PROPERTIES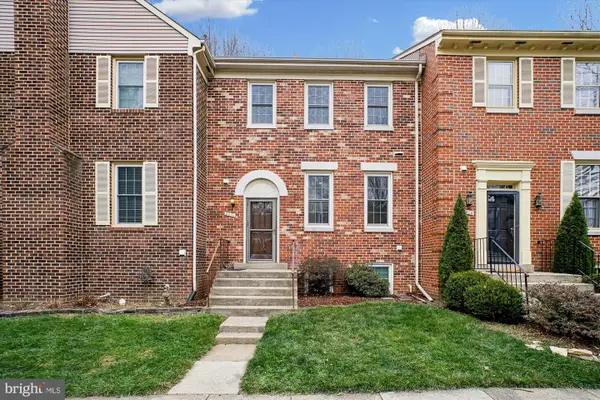 $725,000Pending3 beds 4 baths1,584 sq. ft.
$725,000Pending3 beds 4 baths1,584 sq. ft.2816 Kelly Sq, VIENNA, VA 22181
MLS# VAFX2282712Listed by: SAMSON PROPERTIES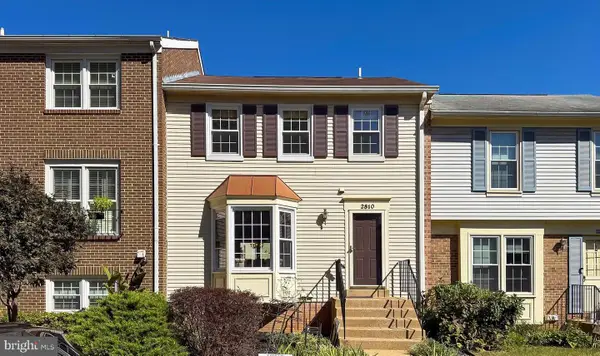 $619,900Active3 beds 3 baths1,650 sq. ft.
$619,900Active3 beds 3 baths1,650 sq. ft.2810 Andiron Ln, VIENNA, VA 22180
MLS# VAFX2282812Listed by: SAMSON PROPERTIES- Coming Soon
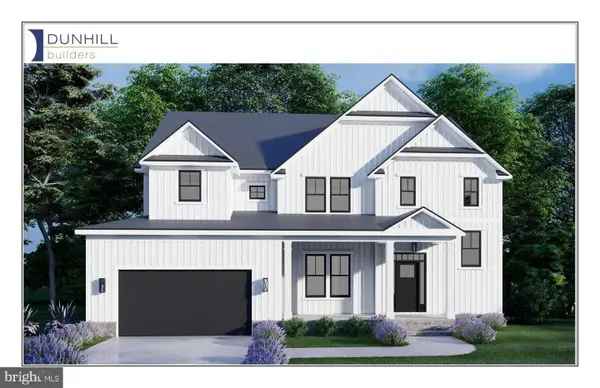 $2,295,000Coming Soon5 beds 6 baths
$2,295,000Coming Soon5 beds 6 baths2633 Wooster Ct, VIENNA, VA 22180
MLS# VAFX2282794Listed by: COMPASS
