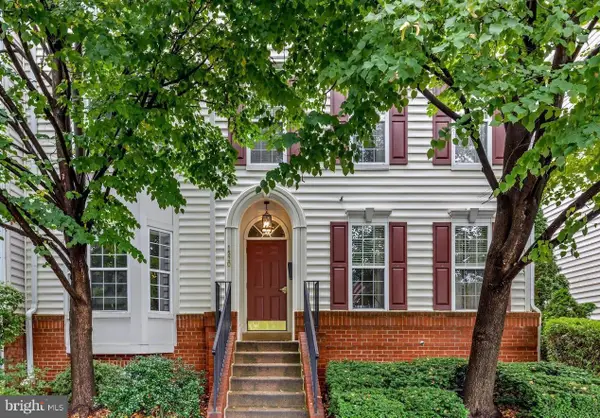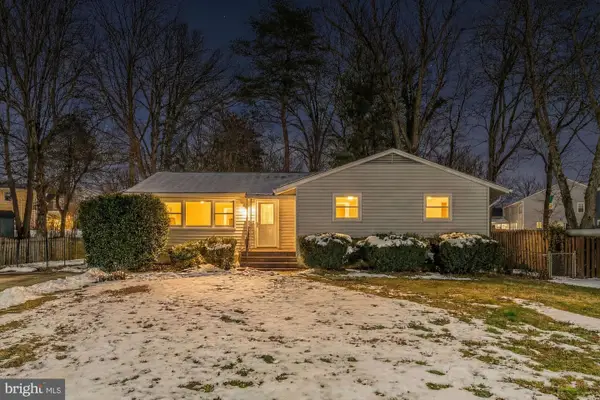8407 Berea Court, Vienna, VA 22180
Local realty services provided by:Better Homes and Gardens Real Estate Valley Partners
8407 Berea Court,Vienna, VA 22180
$2,492,000
- 5 Beds
- 6 Baths
- 4,888 sq. ft.
- Single family
- Active
Upcoming open houses
- Sat, Feb 2811:00 am - 05:00 pm
- Sun, Mar 0111:00 am - 05:00 pm
Listed by: yvette e lawless
Office: samson properties
MLS#:VAFX2243246
Source:BRIGHTMLS
Price summary
- Price:$2,492,000
- Price per sq. ft.:$509.82
About this home
NEW CONSTRUCTION – STILL TIME TO CUSTOMIZE!
Up to 7,968 Sq. Ft. of Luxury Living | The Monroe Model
Visit the Model Home:
📍 725 Lawton Street, McLean, VA 22101
🕛 Saturday & Sunday: 12–5 PM
📞 Weekdays by appointment—call Showing Contact
Experience exceptional craftsmanship and refined elegance in The Monroe, a stunning transitional-style residence featuring our French Chateau full masonry elevation with a four-sided water table. This home is thoughtfully designed to maximize space, natural light, and modern comfort across three expansive levels.
Options to add Pella windows, a Presidential landscaping package with full lawn irrigation, upgraded plantings, a 6-ft privacy fence (sides and rear), 4-board horse fence, and enhanced exterior detailing throughout.
Lower Level Entertainment & Wellness Retreat–Options listed below
Designed for both relaxation and entertaining, the lower level options:
Spacious recreation room with powder room
Private bedroom suite with full bath (optional shower)
72" gas linear fireplace with tile surround
Finished wet bar with under-counter refrigerator, dishwasher & drawer microwave
Game room and dedicated exercise room
Luxury spa retreat featuring a steam shower and sauna
Elevator rough-in (currently finished as closets)
Main Level Options
Seamless Indoor/Outdoor Living
The heart of the home offers open, light-filled spaces with premium finishes:
15-ft pocketing sliding glass door
Morning room extension
Covered porch with retractable electronic screens
Deck with outdoor kitchen
Main-level bedroom suite
Spice kitchen
Wood posts with horizontal rails, steel posts with cable railing
Epoxy-coated garage floor
Upper Level Options
Primary bedroom
Wet bar
Cozy fireplace
Heated bathroom floors
Private screened porch
This versatile, spacious home is built to the highest standards of comfort, style, and functionality. Ideally located near top-rated schools, parks, dining, and everyday amenities, with easy access to major highways for effortless commuting.
Don’t miss the opportunity to customize and make this extraordinary home your own.
Search Google Premier Homes Group LLC – Northern Virginia to explore our full portfolio of luxury homes.
Contact an agent
Home facts
- Year built:2025
- Listing ID #:VAFX2243246
- Added:268 day(s) ago
- Updated:February 24, 2026 at 02:48 PM
Rooms and interior
- Bedrooms:5
- Total bathrooms:6
- Full bathrooms:5
- Half bathrooms:1
- Living area:4,888 sq. ft.
Heating and cooling
- Cooling:Central A/C, Programmable Thermostat, Zoned
- Heating:90% Forced Air, Humidifier, Natural Gas, Zoned
Structure and exterior
- Roof:Composite
- Year built:2025
- Building area:4,888 sq. ft.
- Lot area:0.24 Acres
Schools
- High school:MARSHALL
- Middle school:THOREAU
- Elementary school:CUNNINGHAM PARK
Utilities
- Water:Public
- Sewer:Public Sewer
Finances and disclosures
- Price:$2,492,000
- Price per sq. ft.:$509.82
- Tax amount:$12,000 (2025)
New listings near 8407 Berea Court
- Coming Soon
 $559,000Coming Soon3 beds 2 baths
$559,000Coming Soon3 beds 2 baths1520 Northern Neck Dr #101, VIENNA, VA 22182
MLS# VAFX2292016Listed by: LONG & FOSTER REAL ESTATE, INC. - Coming Soon
 $1,490,000Coming Soon5 beds 5 baths
$1,490,000Coming Soon5 beds 5 baths9813 Fosbak Dr, VIENNA, VA 22182
MLS# VAFX2285590Listed by: SAMSON PROPERTIES - Coming Soon
 $499,900Coming Soon3 beds 3 baths
$499,900Coming Soon3 beds 3 baths2437 Glengyle Dr #222, VIENNA, VA 22181
MLS# VAFX2282754Listed by: PEARSON SMITH REALTY, LLC - Coming SoonOpen Sat, 1 to 4pm
 $899,000Coming Soon4 beds 3 baths
$899,000Coming Soon4 beds 3 baths2410 Drexel St, VIENNA, VA 22180
MLS# VAFX2291286Listed by: CORCORAN MCENEARNEY - New
 $479,000Active2 beds 2 baths1,223 sq. ft.
$479,000Active2 beds 2 baths1,223 sq. ft.9490 Virginia Center Blvd #130, VIENNA, VA 22181
MLS# VAFX2289354Listed by: LONG & FOSTER REAL ESTATE, INC. - Coming Soon
 $1,375,000Coming Soon4 beds 4 baths
$1,375,000Coming Soon4 beds 4 baths1607 Sereno Ct, VIENNA, VA 22182
MLS# VAFX2291270Listed by: RE/MAX GATEWAY - New
 $1,997,500Active5 beds 5 baths4,834 sq. ft.
$1,997,500Active5 beds 5 baths4,834 sq. ft.1212 Drake St Sw, VIENNA, VA 22180
MLS# VAFX2291790Listed by: PEARSON SMITH REALTY, LLC - Coming SoonOpen Sat, 12 to 2pm
 $2,750,000Coming Soon6 beds 7 baths
$2,750,000Coming Soon6 beds 7 baths448 Nelson Dr Ne, VIENNA, VA 22180
MLS# VAFX2291110Listed by: GLASS HOUSE REAL ESTATE  $1,699,900Pending5 beds 6 baths5,687 sq. ft.
$1,699,900Pending5 beds 6 baths5,687 sq. ft.9874 Palace Green Way, VIENNA, VA 22181
MLS# VAFX2291736Listed by: COMPASS- Coming Soon
 $899,000Coming Soon-- Acres
$899,000Coming Soon-- Acres606 Meadow Ln Sw, VIENNA, VA 22180
MLS# VAFX2290954Listed by: SAMSON PROPERTIES

