8512 Brenthill Ct, VIENNA, VA 22182
Local realty services provided by:Better Homes and Gardens Real Estate Cassidon Realty
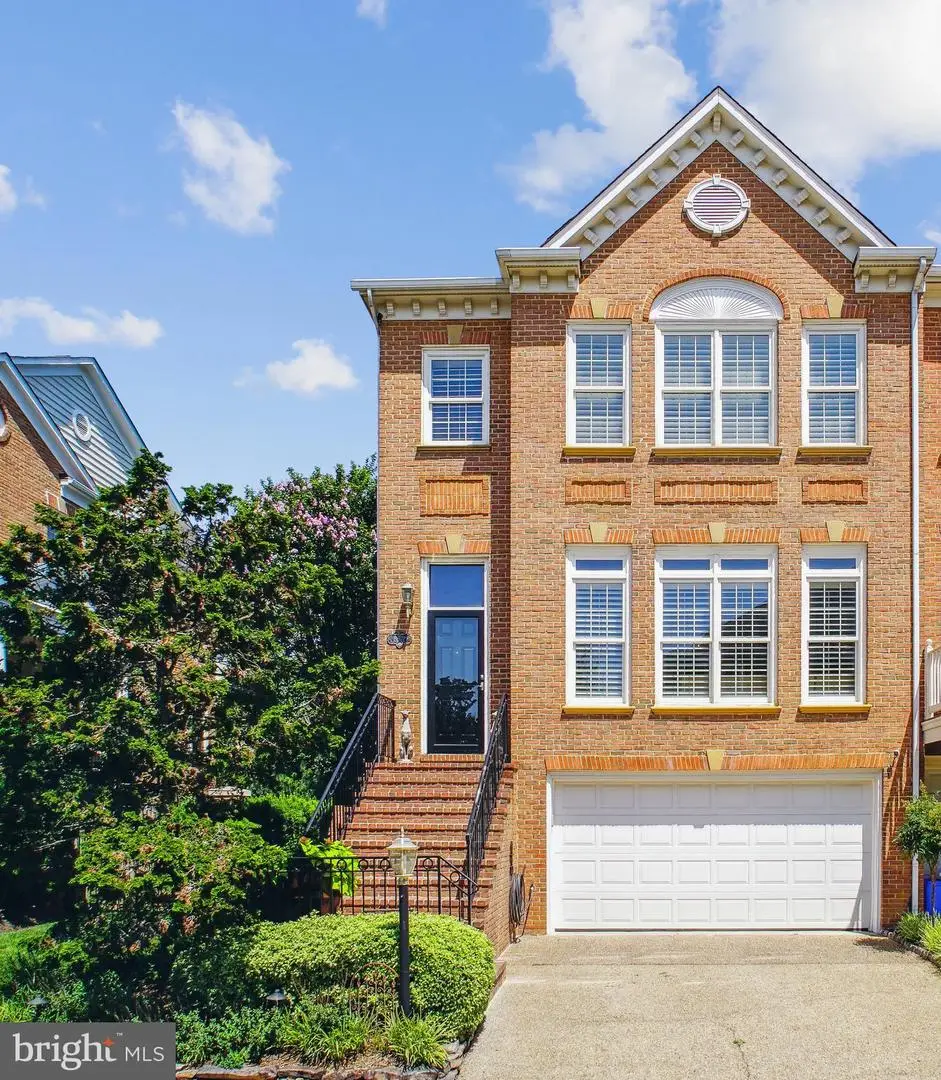
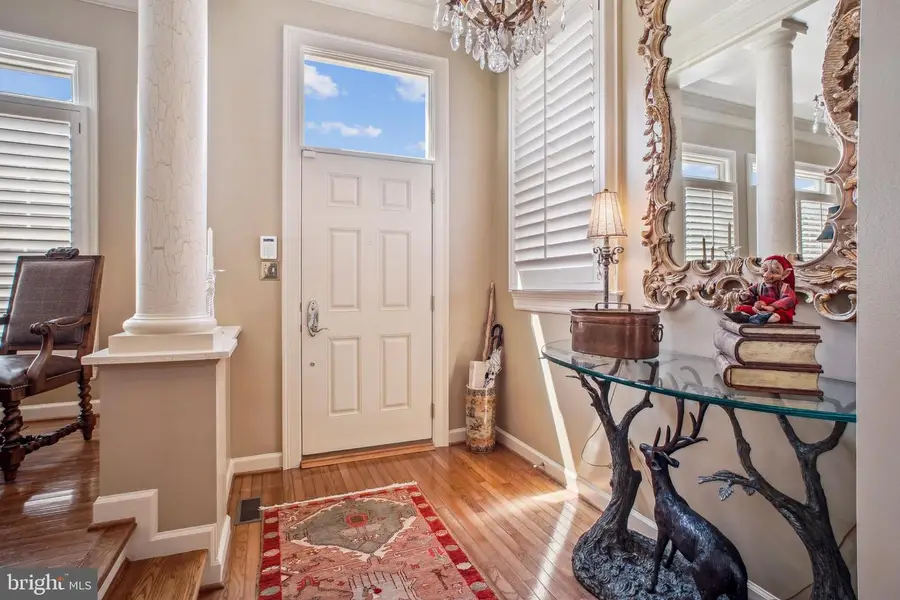

Listed by:patricia derwinski
Office:weichert, realtors
MLS#:VAFX2237466
Source:BRIGHTMLS
Price summary
- Price:$1,190,000
- Price per sq. ft.:$411.62
- Monthly HOA dues:$166.67
About this home
Don't miss an exceptional opportunity to own this all-brick end-unit townhome in a sought-after Vienna location! This elegant, well-maintained home features hardwood floors and custom plantation shutters. As you enter the foyer, walk into a world of elegance! A light-filled living room abuts the gorgeous embassy-sized dining room. Chef's delight kitchen with large eating space and stainless steel appliances, adjoining the family room and the walkout to the deck. Upscale powder room located off the foyer. On the upper level, find three spacious bedrooms all with ceiling fans and hardwood flooring. The primary suite showcases a large walk-in closet, vaulted ceiling, en-suite bath, and plenty of natural light! Also on the upper level, you have the laundry area and full hall bath. The lower level is equally impressive, featuring a spacious recreation room with a cozy gas fireplace, a wet bar, and a full bath. French doors lead out to the back, complete with a patio, a pond, and plenty of space for gardening and outdoor entertainment! Two-car garage with plenty of storage space! Convenient to endless shopping, grocery stores, restaurants, Tyson's Corner, the Town of Vienna and more! Roof, windows, HVAC and furnace have been replaced.
Contact an agent
Home facts
- Year built:1997
- Listing Id #:VAFX2237466
- Added:37 day(s) ago
- Updated:August 16, 2025 at 07:27 AM
Rooms and interior
- Bedrooms:3
- Total bathrooms:4
- Full bathrooms:3
- Half bathrooms:1
- Living area:2,891 sq. ft.
Heating and cooling
- Cooling:Central A/C
- Heating:Natural Gas, Zoned
Structure and exterior
- Year built:1997
- Building area:2,891 sq. ft.
- Lot area:0.07 Acres
Schools
- High school:MARSHALL
- Middle school:KILMER
- Elementary school:WESTBRIAR
Utilities
- Water:Public
- Sewer:Public Sewer
Finances and disclosures
- Price:$1,190,000
- Price per sq. ft.:$411.62
- Tax amount:$11,409 (2025)
New listings near 8512 Brenthill Ct
- Coming Soon
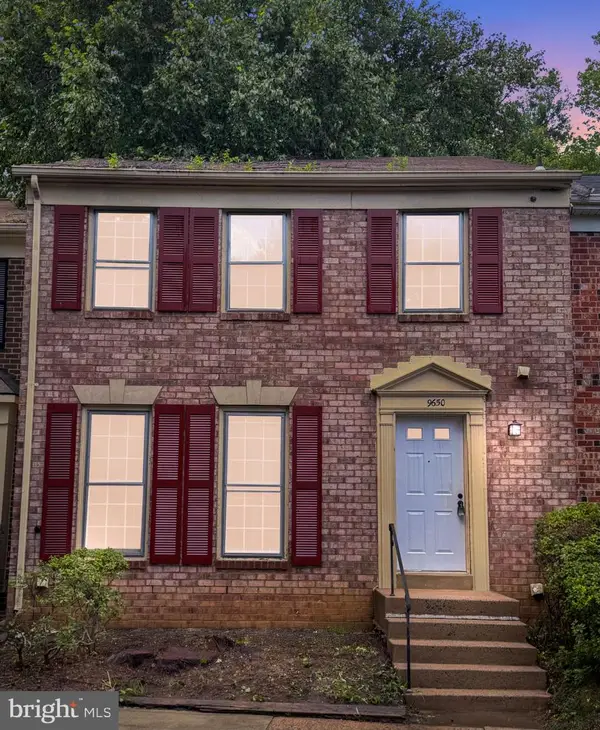 $798,886Coming Soon3 beds 4 baths
$798,886Coming Soon3 beds 4 baths9650 Masterworks Dr, VIENNA, VA 22181
MLS# VAFX2262092Listed by: SAMSON PROPERTIES - Coming Soon
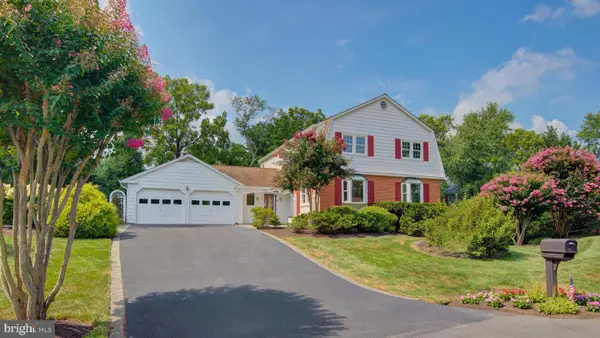 $1,350,000Coming Soon-- beds -- baths
$1,350,000Coming Soon-- beds -- baths10405 Trumpeter Ct, VIENNA, VA 22182
MLS# VAFX2257690Listed by: COMPASS - Coming Soon
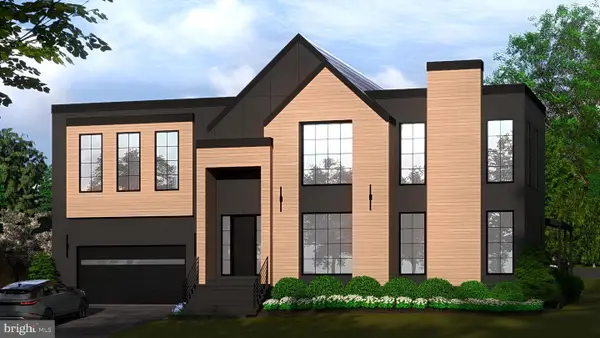 $2,495,000Coming Soon6 beds 7 baths
$2,495,000Coming Soon6 beds 7 baths113 James Dr Sw, VIENNA, VA 22180
MLS# VAFX2261966Listed by: COMPASS - New
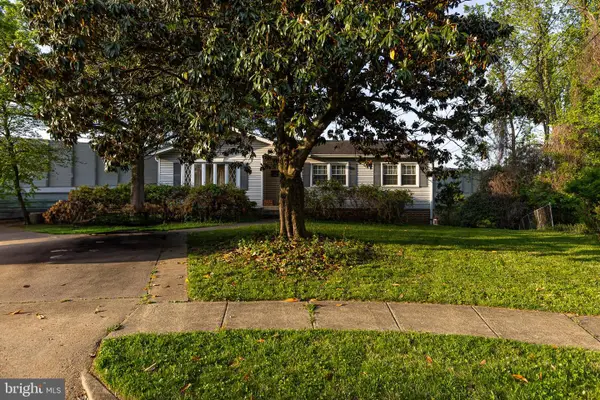 $2,000,000Active1.08 Acres
$2,000,000Active1.08 AcresLot 29 Wesleyan St, VIENNA, VA 22180
MLS# VAFX2260304Listed by: KELLER WILLIAMS REALTY/LEE BEAVER & ASSOC. - New
 $875,000Active3 beds 3 baths1,490 sq. ft.
$875,000Active3 beds 3 baths1,490 sq. ft.9914 Brightlea Dr, VIENNA, VA 22181
MLS# VAFX2259394Listed by: KELLER WILLIAMS REALTY - Coming Soon
 $3,850,000Coming Soon7 beds 8 baths
$3,850,000Coming Soon7 beds 8 baths1725 Creek Crossing Rd, VIENNA, VA 22182
MLS# VAFX2261608Listed by: LONG & FOSTER REAL ESTATE, INC. - New
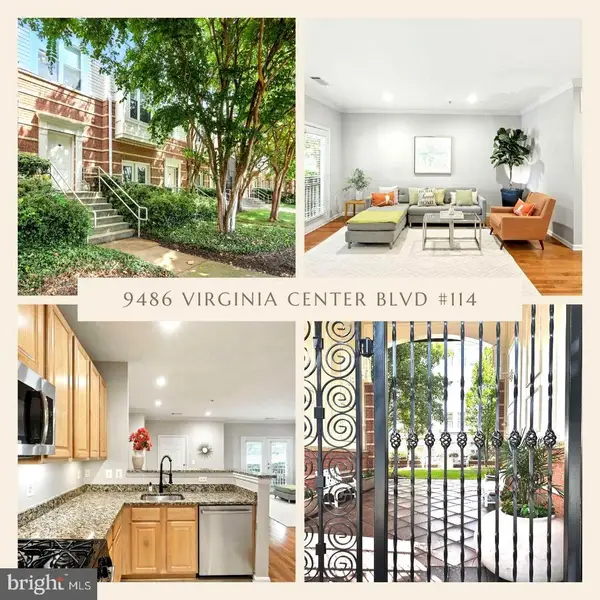 $495,000Active2 beds 2 baths1,344 sq. ft.
$495,000Active2 beds 2 baths1,344 sq. ft.9486 Virginia Center Blvd #114, VIENNA, VA 22181
MLS# VAFX2259428Listed by: SAMSON PROPERTIES - Open Sun, 1 to 3pmNew
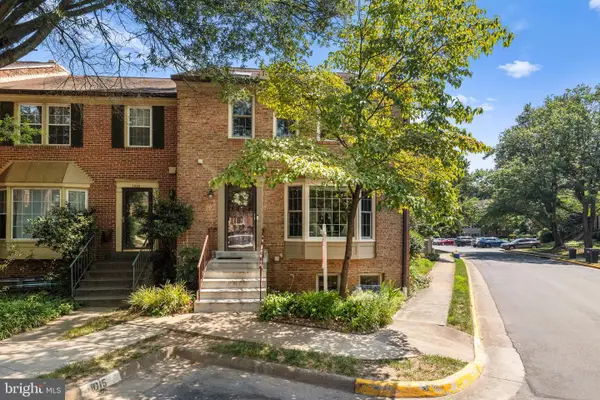 $899,999Active4 beds 4 baths2,416 sq. ft.
$899,999Active4 beds 4 baths2,416 sq. ft.2867 Sutton Oaks Ln, VIENNA, VA 22181
MLS# VAFX2259938Listed by: REDFIN CORPORATION - New
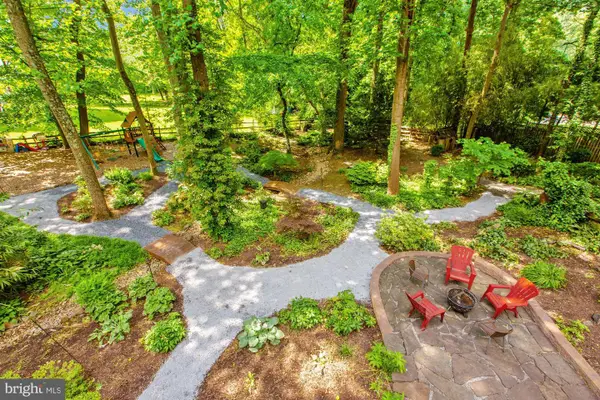 $1,325,000Active1 Acres
$1,325,000Active1 Acres2598 Babcock Rd, VIENNA, VA 22181
MLS# VAFX2261338Listed by: GLASS HOUSE REAL ESTATE - Coming Soon
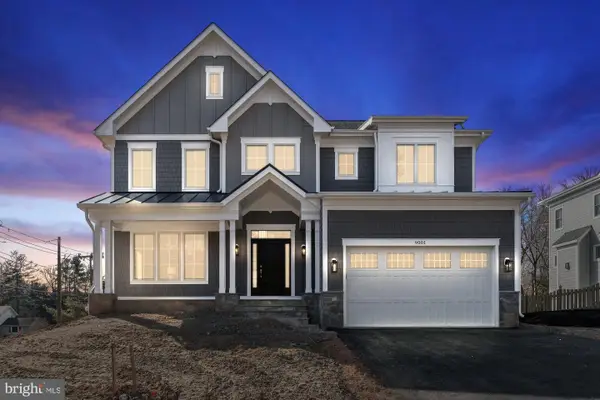 $2,299,900Coming Soon5 beds 6 baths
$2,299,900Coming Soon5 beds 6 baths505 Hillcrest Dr Sw, VIENNA, VA 22180
MLS# VAFX2255400Listed by: SAMSON PROPERTIES

