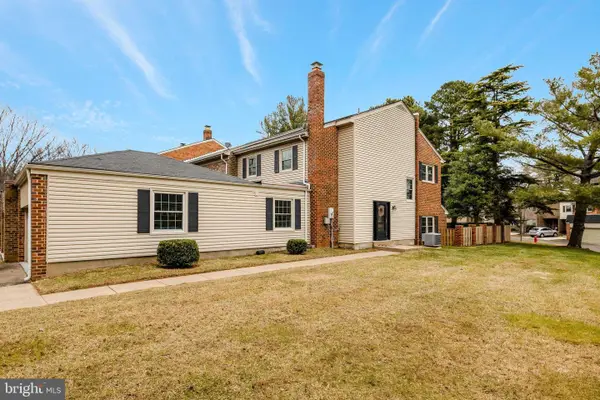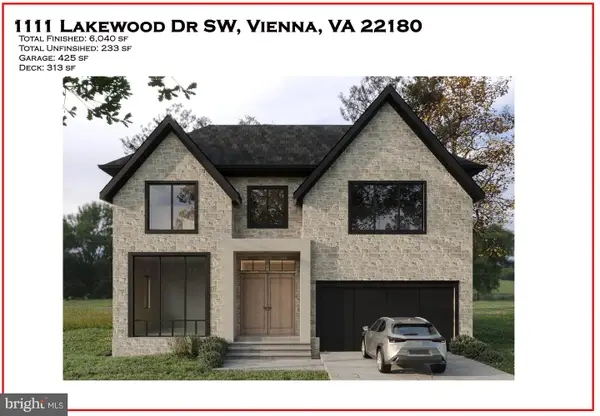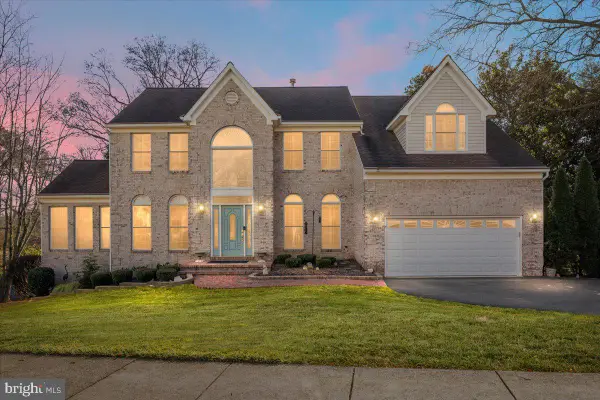8536 Aponi Rd, Vienna, VA 22180
Local realty services provided by:Better Homes and Gardens Real Estate GSA Realty
8536 Aponi Rd,Vienna, VA 22180
$1,449,999
- 4 Beds
- 2 Baths
- 2,413 sq. ft.
- Single family
- Active
Listed by: lauren breslaw
Office: compass
MLS#:VAFX2244664
Source:BRIGHTMLS
Price summary
- Price:$1,449,999
- Price per sq. ft.:$600.91
About this home
This inviting home offers a harmonious blend of classic character and modern amenities, set on a flat, half-acre, corner lot in the heart of Vienna.
The architectural elements, including a historic dutch door, built-ins, exposed brick, and decorative ceilings bring the charm. The eat-in kitchen, featuring a Wolf range, is completed by stainless steel appliances, granite countertops, and rustic wood flooring. Adjacent to the kitchen, the sunroom addition, with its stone floor, tongue and groove wood ceiling, and one of the home's three stunning stone fireplaces, serves as a cozy retreat for relaxation and gatherings. Expansive windows invite natural light to fill the rooms, highlighting the beauty of the hardwood, stone, and tile floors throughout.
The home is meticulously maintained and offers convenient, main level living with four bedrooms and two baths. The basement with a separate entrance and crawl space for added storage, adds function to this already impressive home. The garage is more than a spot to park, with Ceilume flooring, full insulation in the walls and ceiling, and climate control for year-round comfort.
Outdoor living is enhanced by an extensive Trex deck and stone walkway at the front, a brick patio in the rear yard, and beautifully landscaped surroundings. For a little escape, head down the brick patio to enjoy a cocktail or a book in the she-shed, or sit together around the fire pit. Additional storage is found in the large, wooden shed in the side yard.
HVAC 2018. Garage AC 2024. Trex deck 2022. 55 year shingle roof replaced 2014. Hardiplank siding. Updated electrical, ducting, and gas lines. No HOA.
Close to downtown Vienna, as well as quick commuter conveience with easy access to the metro, the beltway, and 66.
Contact an agent
Home facts
- Year built:1952
- Listing ID #:VAFX2244664
- Added:225 day(s) ago
- Updated:January 11, 2026 at 02:42 PM
Rooms and interior
- Bedrooms:4
- Total bathrooms:2
- Full bathrooms:2
- Living area:2,413 sq. ft.
Heating and cooling
- Cooling:Central A/C, Wall Unit
- Heating:Forced Air, Oil, Wall Unit
Structure and exterior
- Roof:Architectural Shingle
- Year built:1952
- Building area:2,413 sq. ft.
- Lot area:0.5 Acres
Schools
- High school:MADISON
- Middle school:THOREAU
- Elementary school:CUNNINGHAM PARK
Utilities
- Water:Public
- Sewer:Public Sewer
Finances and disclosures
- Price:$1,449,999
- Price per sq. ft.:$600.91
- Tax amount:$11,984 (2024)
New listings near 8536 Aponi Rd
- Coming SoonOpen Sat, 12 to 2pm
 $850,000Coming Soon4 beds 3 baths
$850,000Coming Soon4 beds 3 baths1008 Moore Sw, VIENNA, VA 22180
MLS# VAFX2284112Listed by: PEARSON SMITH REALTY, LLC - Coming Soon
 $2,599,888Coming Soon6 beds 8 baths
$2,599,888Coming Soon6 beds 8 baths1111 Lakewood Dr Sw, VIENNA, VA 22180
MLS# VAFX2284436Listed by: KW METRO CENTER - Coming Soon
 $1,600,000Coming Soon5 beds 4 baths
$1,600,000Coming Soon5 beds 4 baths9953 Corsica St, VIENNA, VA 22181
MLS# VAFX2282572Listed by: RE/MAX GATEWAY - New
 $1,460,000Active3 beds 3 baths2,854 sq. ft.
$1,460,000Active3 beds 3 baths2,854 sq. ft.2627 Five Oaks Rd, VIENNA, VA 22181
MLS# VAFX2284042Listed by: FAIRFAX REALTY SELECT - Coming Soon
 $2,799,888Coming Soon6 beds 8 baths
$2,799,888Coming Soon6 beds 8 baths511 Orrin St Se, VIENNA, VA 22180
MLS# VAFX2284448Listed by: KW METRO CENTER - Open Sun, 1 to 4pmNew
 $1,075,000Active4 beds 3 baths2,546 sq. ft.
$1,075,000Active4 beds 3 baths2,546 sq. ft.9007 Edgepark Rd, VIENNA, VA 22182
MLS# VAFX2282210Listed by: WEICHERT, REALTORS - Open Sun, 1 to 3pmNew
 $1,475,000Active5 beds 5 baths5,005 sq. ft.
$1,475,000Active5 beds 5 baths5,005 sq. ft.8214 Westwood Mews Ct, VIENNA, VA 22182
MLS# VAFX2278286Listed by: GLASS HOUSE REAL ESTATE - Open Sun, 2 to 4pmNew
 $2,200,000Active6 beds 6 baths5,661 sq. ft.
$2,200,000Active6 beds 6 baths5,661 sq. ft.311 Albrecht Cir Sw, VIENNA, VA 22180
MLS# VAFX2284252Listed by: KW UNITED - Coming Soon
 $979,000Coming Soon3 beds 4 baths
$979,000Coming Soon3 beds 4 baths8882 Ashgrove House Ln, VIENNA, VA 22182
MLS# VAFX2284282Listed by: RE/MAX EXECUTIVES - New
 $1,298,750Active4 beds 4 baths3,139 sq. ft.
$1,298,750Active4 beds 4 baths3,139 sq. ft.1446 Laurel Hill Rd, VIENNA, VA 22182
MLS# VAFX2281972Listed by: TTR SOTHEBY'S INTERNATIONAL REALTY
