8650 Mchenry St, Vienna, VA 22180
Local realty services provided by:Better Homes and Gardens Real Estate Valley Partners
8650 Mchenry St,Vienna, VA 22180
$2,499,000
- 5 Beds
- 6 Baths
- 5,292 sq. ft.
- Single family
- Active
Listed by:laurel c donaldson
Office:pearson smith realty, llc.
MLS#:VAFX2246966
Source:BRIGHTMLS
Price summary
- Price:$2,499,000
- Price per sq. ft.:$472.22
About this home
The absolute BEST value in Vienna under 2.5m on an expansive 1/2 acre homesite! Pre-Construction Opportunity in quaint McHenry Heights - featuring a rare additional first-floor bedroom suite perfect for parents or guests and a 3 car garage! Spring 2026 Delivery.
Welcome to 8650 McHenry Street, a breathtaking, modern luxury residence located in the heart of Vienna. Another exceptional offering from Capital Custom Homes boasting unparalleled craftsmanship, high-end finishes, and a wealth of energy-efficient features, offering the perfect blend of comfort, style, and convenience for busy lifestyles.
With 5 bedrooms, 5 full bathrooms, and 1 half-bath, our freshly redesigned Landon floor plan offers 5300 square feet of well-appointed living space with the possibility to expand to over 6100 square feet, ideal for both everyday living and entertaining. The open-concept layout is complemented by soaring 10' ceilings on the main level and 9' ceilings on the upper and lower levels. The impressive home is outfitted with luxurious details, including a high-end kitchen, custom cabinetry, and a generous and functional main-level en suite bedroom. The main level is rounded out with an oversized mudroom and back pantry, perfect for everyday living.
Upstairs, the primary suite boasts a spa-like bathroom retreat, 3 large walk-in closets, and a balcony to enjoy your morning coffee.
McHenry Street includes a spacious finished lower-level recreation room. Additional optional spaces to finish include a media room, exercise room, and an additional 6th bedroom and bath, creating the perfect space for family gatherings and relaxation.
Energy-Saving Features Include:
3-zone heating & air conditioning system (14 SEER units)
Gas furnace for main level & electric heat pump for second level and in-law suite
75-gallon gas water heater
R-49 insulation in attic & energy-efficient windows (Andersen)
CPVC Flowguard Gold Piping
Exterior Highlights:
Transitional modern elevation with rich brick front water table & James Hardie Plank siding
3-car garage with remotes & exterior keypad
Large slate front porch, steps, and walkway
Professionally landscaped grounds with front and rear hose bibs & electrical outlets
Dimensional 30-year architectural shingles
Schlage hardware on all exterior doors
Interior Features:
Oversized 8' Jeldwen designer doors throughout
Stunning 10' ceilings on the main floor, with 9' ceilings on upper & lower levels
Gorgeous white oak hardwood flooring on the entire main floor, staircases, and primary bedroom
Rich, modern wood beams in the family with gas fireplace
Kichler lighting package with ample recessed lighting throughout
Custom cabinetry, quartz countertops, and luxury finishes in every bathroom
Gourmet Kitchen:
Designer polished quartz countertops with a Kohler undermount sink
Full-overlay, dovetailed, soft-close kitchen cabinetry throughout
High-end GE Profile and Cafe' stainless steel appliance package
Servery area with beverage center and entertaining sink
Owner’s Suite & Bath:
Dual vanity with quartz countertops
Soaking tub and oversized shower with dual showerheads, custom niches, and tile to ceiling
12”x24” custom tile floor and surround in the shower
Lower Level:
Finished recreation room
Luxury Vinyl Plank flooring in recreation room
Located in desirable Vienna, this property offers convenient access to top-rated schools, shopping, dining, and commuter routes. Enjoy the peaceful suburban atmosphere while being just minutes away from downtown Vienna, Mosaic, Tysons Corner, the Vienna Metro, and major highways, including I-66, Rte 50, and Rte 123. This exceptional location provides the best of both worlds—a truly tranquil retreat with easy access to urban amenities.
Don’t miss your chance to make this beautifully designed home yours!
**Photos and virtual tour are of a variety of models and show additional selectable options available. Please contact the agent for pricing and available option information.
Contact an agent
Home facts
- Year built:2026
- Listing ID #:VAFX2246966
- Added:94 day(s) ago
- Updated:September 29, 2025 at 01:51 PM
Rooms and interior
- Bedrooms:5
- Total bathrooms:6
- Full bathrooms:5
- Half bathrooms:1
- Living area:5,292 sq. ft.
Heating and cooling
- Cooling:Central A/C
- Heating:Central, Electric, Energy Star Heating System, Heat Pump(s), Natural Gas
Structure and exterior
- Roof:Architectural Shingle
- Year built:2026
- Building area:5,292 sq. ft.
- Lot area:0.6 Acres
Schools
- High school:MADISON
- Middle school:THOREAU
- Elementary school:CUNNINGHAM PARK
Utilities
- Water:Public
- Sewer:Public Sewer
Finances and disclosures
- Price:$2,499,000
- Price per sq. ft.:$472.22
- Tax amount:$9,409 (2024)
New listings near 8650 Mchenry St
- New
 $1,200,000Active5 beds 3 baths3,001 sq. ft.
$1,200,000Active5 beds 3 baths3,001 sq. ft.2615 E Meredith Dr, VIENNA, VA 22181
MLS# VAFX2269852Listed by: TTR SOTHEBY'S INTERNATIONAL REALTY - New
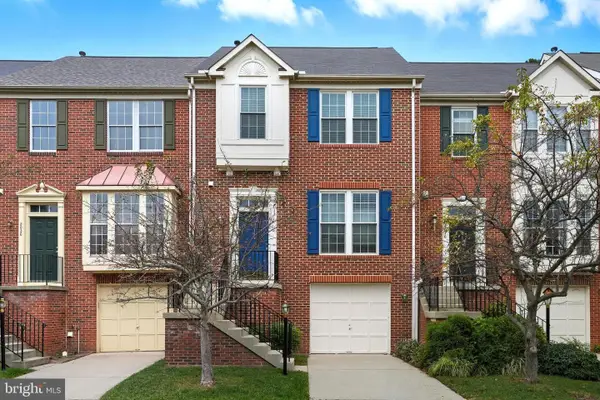 $885,000Active3 beds 4 baths1,935 sq. ft.
$885,000Active3 beds 4 baths1,935 sq. ft.2018 Madrillon Springs Ct, VIENNA, VA 22182
MLS# VAFX2269474Listed by: COMPASS  $449,000Pending3 beds 3 baths1,280 sq. ft.
$449,000Pending3 beds 3 baths1,280 sq. ft.9963 Longford Ct, VIENNA, VA 22181
MLS# VAFX2253652Listed by: LONG & FOSTER REAL ESTATE, INC.- Coming Soon
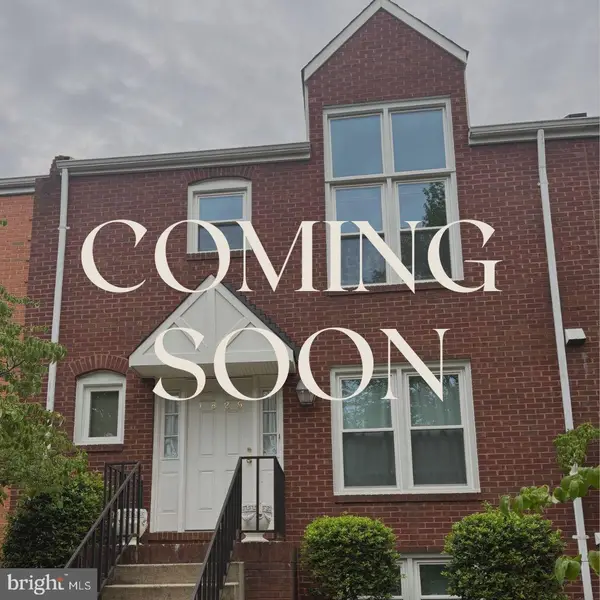 $800,000Coming Soon4 beds 4 baths
$800,000Coming Soon4 beds 4 baths1829 Jeffersonian Dr, VIENNA, VA 22182
MLS# VAFX2264934Listed by: REDFIN CORPORATION - Coming Soon
 $1,225,000Coming Soon5 beds 3 baths
$1,225,000Coming Soon5 beds 3 baths2525 Lakevale Dr, VIENNA, VA 22181
MLS# VAFX2241940Listed by: WEICHERT, REALTORS - New
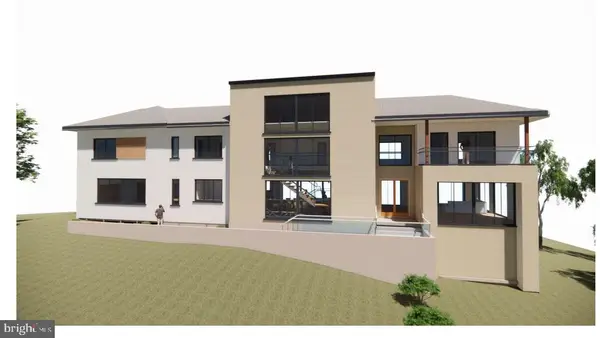 $1,299,000Active4 beds 4 baths2,535 sq. ft.
$1,299,000Active4 beds 4 baths2,535 sq. ft.244 Old Courthouse Rd Ne, VIENNA, VA 22180
MLS# VAFX2269008Listed by: SAMSON PROPERTIES - Coming Soon
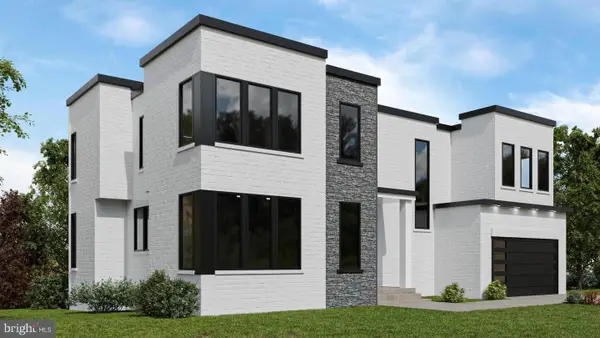 $2,395,000Coming Soon6 beds 7 baths
$2,395,000Coming Soon6 beds 7 baths719 Meadow Ln Sw, VIENNA, VA 22180
MLS# VAFX2269014Listed by: MARAM REALTY, LLC - New
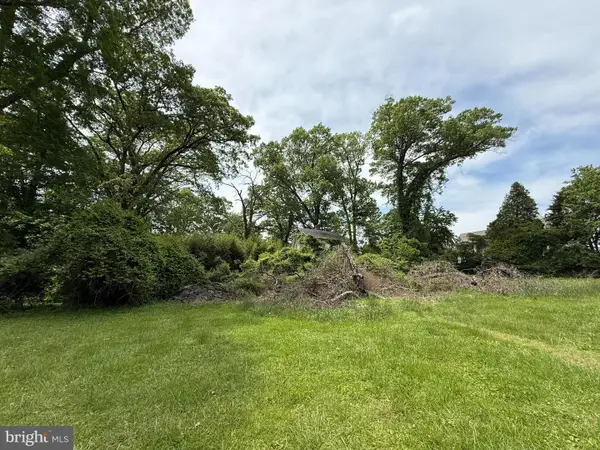 $1,950,000Active-- beds -- baths1,000 sq. ft.
$1,950,000Active-- beds -- baths1,000 sq. ft.2818 Cedar Ln, VIENNA, VA 22180
MLS# VAFX2268936Listed by: PREMIERE REALTY - Coming Soon
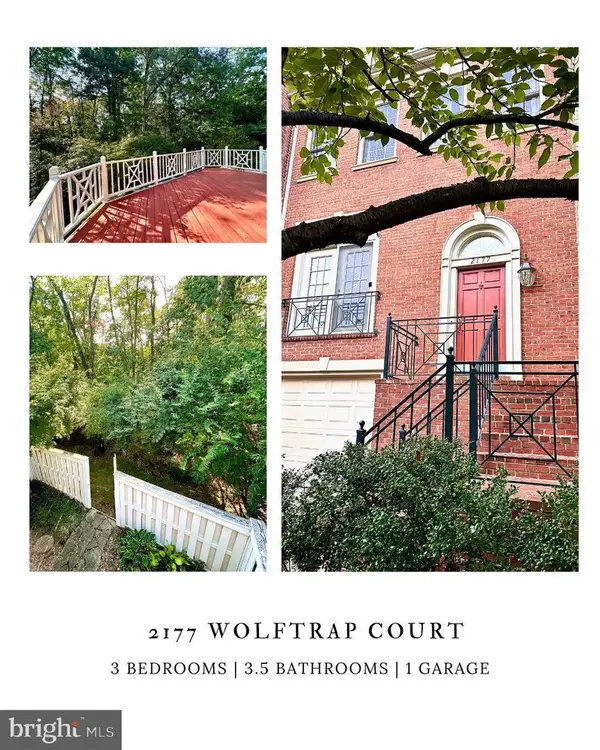 $909,000Coming Soon3 beds 4 baths
$909,000Coming Soon3 beds 4 baths2177 Wolftrap Ct, VIENNA, VA 22182
MLS# VAFX2268576Listed by: SAMSON PROPERTIES - New
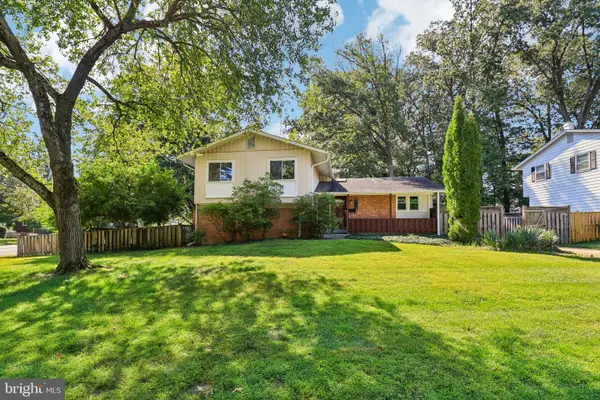 $925,000Active4 beds 3 baths2,300 sq. ft.
$925,000Active4 beds 3 baths2,300 sq. ft.2638 Bowling Green Dr, VIENNA, VA 22180
MLS# VAFX2268866Listed by: REAL BROKER, LLC
