8650 Mchenry St, Vienna, VA 22180
Local realty services provided by:Better Homes and Gardens Real Estate Community Realty
8650 Mchenry St,Vienna, VA 22180
$2,625,000
- 5 Beds
- 6 Baths
- 5,972 sq. ft.
- Single family
- Active
Listed by: laurel c donaldson
Office: pearson smith realty, llc.
MLS#:VAFX2278078
Source:BRIGHTMLS
Price summary
- Price:$2,625,000
- Price per sq. ft.:$439.55
About this home
The absolute BEST value in Vienna under 2.65m on an expansive, over 1/2-acre homesite! Pre-Construction Opportunity in quaint McHenry Heights - featuring a rare additional first-floor bedroom suite perfect for parents or guests and a 3-car garage! Summer 2026 Delivery.
Welcome to 8650 McHenry Street, a breathtaking, modern luxury residence located in the heart of Vienna. Another exceptional offering from Capital Custom Homes boasts unparalleled craftsmanship, high-end finishes, and a wealth of energy-efficient features, offering the perfect blend of comfort, style, and convenience for busy lifestyles.
With 5 bedrooms, 5 full bathrooms, and 1 half-bath, our freshly redesigned Landon floor plan offers 5972 square feet of well-appointed living space, expandable to over 7000 square feet, ideal for both everyday living and entertaining. The open-concept layout is complemented by soaring 10' ceilings on the main level and 9' ceilings on the upper and lower levels. The impressive home is outfitted with luxurious details, including a high-end kitchen, custom cabinetry, and a generous, functional main-level en-suite bedroom. The main level is rounded out with an oversized mudroom and back pantry, perfect for everyday living.
Upstairs, the primary suite boasts a spa-like bathroom retreat, three large walk-in closets, and a balcony to enjoy your morning coffee.
McHenry Street includes a spacious finished lower-level recreation room. Additional optional spaces to finish include a media room, exercise room, and an additional 6th bedroom and bath, creating the perfect space for family gatherings and relaxation.
Energy-Saving Features Include:
3-zone heating & air conditioning system (14 SEER units)
Gas furnace for main level & electric heat pump for second level
75-gallon gas water heater
R-49 insulation in attic & energy-efficient windows (Andersen)
CPVC Flowguard Gold Piping
Exterior Highlights:
Transitional modern elevation with rich brick front water table & James Hardie Plank siding
3-car garage with remotes & exterior keypad
Large slate front porch, steps, and walkway
Professionally landscaped grounds with front and rear hose bibs & electrical outlets
Dimensional 30-year architectural shingles
Schlage hardware on all exterior doors
Interior Features:
Oversized 8' Jeldwen designer doors throughout
Stunning 10' ceilings on the main floor, with 9' ceilings on upper & lower levels
Gorgeous white oak hardwood flooring on the entire main floor, staircases, and the primary bedroom
Rich, modern wood beams in the family with a gas fireplace
Kichler lighting package with ample recessed lighting throughout
Custom cabinetry, quartz countertops, and luxury finishes in every bathroom
Gourmet Kitchen:
Designer polished quartz countertops with a Kohler undermount sink
Full-overlay, dovetailed, soft-close kitchen cabinetry throughout
High-end GE Profile and Cafe' stainless steel appliance package
Servery area with beverage center and entertaining sink
Owner’s Suite & Bath:
Dual vanity with quartz countertops
Soaking tub and oversized shower with dual showerheads, custom niches, and tile to ceiling
12”x24” custom tile floor and surround in the shower
Lower Level:
Finished recreation room
Luxury Vinyl Plank flooring in the recreation room
Located in desirable Vienna, this property offers convenient access to top-rated schools, shopping, dining, and commuter routes. Enjoy the peaceful suburban atmosphere while being just minutes away from downtown Vienna, Mosaic, Tysons Corner, the Vienna Metro, and major highways, including I-66, Rte 50, and Rte 123. This exceptional location provides the best of both worlds—a truly tranquil retreat with easy access to urban amenities.
Don’t miss your chance to make this beautifully designed home yours!
**Photos and virtual tour are of a variety of models and show additional selectable options available. Please contact the agent for pricing and available option information.
Contact an agent
Home facts
- Year built:2026
- Listing ID #:VAFX2278078
- Added:96 day(s) ago
- Updated:February 25, 2026 at 02:44 PM
Rooms and interior
- Bedrooms:5
- Total bathrooms:6
- Full bathrooms:5
- Half bathrooms:1
- Flooring:Ceramic Tile, Concrete, Hardwood, Luxury Vinyl Plank, Partially Carpeted
- Dining Description:Dining Area, Dining Room
- Bathrooms Description:Bathroom 1, Half Bath, Primary Bath(s), Primary Bathroom
- Kitchen Description:Breakfast Area, Built-In Microwave, Crown Moldings, Dishwasher, Disposal, ENERGY STAR Refrigerator, Energy Efficient Appliances, Icemaker, Kitchen - Gourmet, Kitchen - Island, Kitchen - Table Space, Oven - Self Cleaning, Pantry, Range Hood, Recessed Lighting, Six Burner Stove, Stainless Steel Appliances, Upgraded Countertops
- Bedroom Description:Primary Bedroom, Walk In Closet(s)
- Basement:Yes
- Basement Description:Daylight, Outside Entrance, Partial, Rear Entrance, Sump Pump, Walkout Stairs
- Living area:5,972 sq. ft.
Heating and cooling
- Cooling:Central A/C
- Heating:Electric, Forced Air, Natural Gas
Structure and exterior
- Roof:Architectural Shingle
- Year built:2026
- Building area:5,972 sq. ft.
- Lot area:0.6 Acres
- Lot Features:Front Yard, Level, Rear Yard, Suburban, Trees/Wooded
- Architectural Style:Transitional
- Construction Materials:Aluminum Siding
- Exterior Features:Balcony, Exterior Lighting, Porch(es), Sidewalks
- Foundation Description:Concrete Perimeter, Slab
- Levels:3 Story
Schools
- High school:MADISON
- Middle school:THOREAU
- Elementary school:CUNNINGHAM PARK
Finances and disclosures
- Price:$2,625,000
- Price per sq. ft.:$439.55
- Tax amount:$9,528 (2025)
Features and amenities
- Amenities:200+ Amp Service, Bar, Cable TV Available, Carbon Monoxide Detector(s), Crown Moldings, Electric Available, Phone Available, Recessed Lighting, Underground Utilities
New listings near 8650 Mchenry St
- Open Thu, 5 to 7pmNew
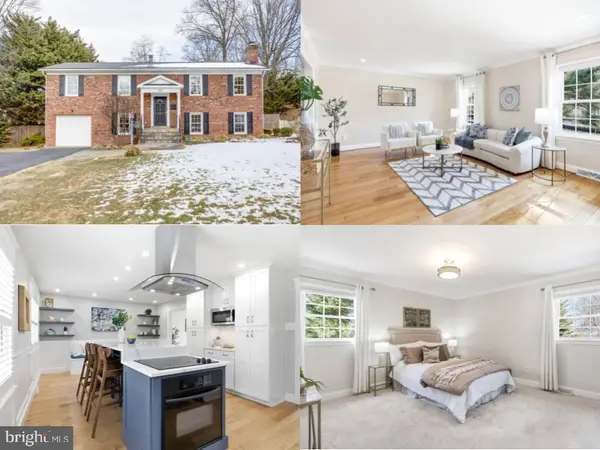 $1,250,000Active4 beds 3 baths2,216 sq. ft.
$1,250,000Active4 beds 3 baths2,216 sq. ft.202 Glen Ave Sw, VIENNA, VA 22180
MLS# VAFX2291500Listed by: EXP REALTY LLC - Coming Soon
 $974,900Coming Soon2 beds 2 baths
$974,900Coming Soon2 beds 2 baths715 Park St Se, VIENNA, VA 22180
MLS# VAFX2292248Listed by: KW METRO CENTER - Open Sun, 1 to 3pmNew
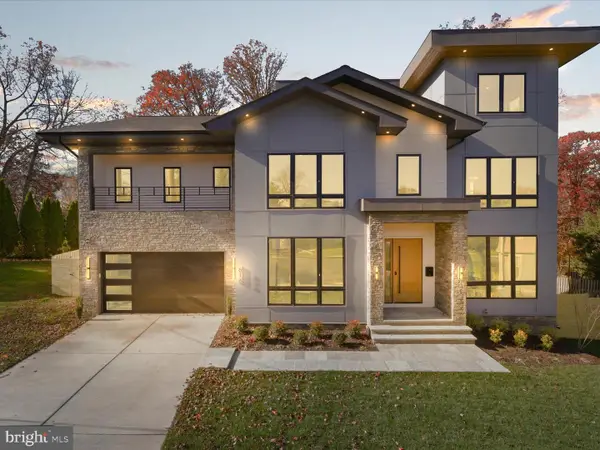 $2,599,888Active6 beds 8 baths6,835 sq. ft.
$2,599,888Active6 beds 8 baths6,835 sq. ft.616 Gibson Cir Sw, VIENNA, VA 22180
MLS# VAFX2292498Listed by: KW METRO CENTER - Open Sun, 1 to 3pmNew
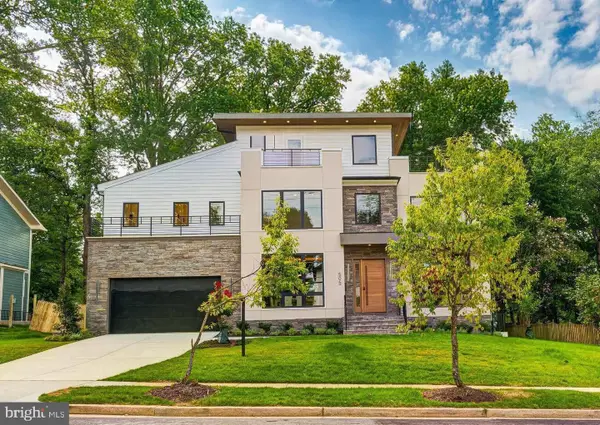 $2,559,888Active6 beds 8 baths7,192 sq. ft.
$2,559,888Active6 beds 8 baths7,192 sq. ft.506 Kingsley Rd Sw, VIENNA, VA 22180
MLS# VAFX2292504Listed by: KW METRO CENTER - Coming Soon
 $1,334,800Coming Soon4 beds 5 baths
$1,334,800Coming Soon4 beds 5 baths2067 Woodford Rd, VIENNA, VA 22182
MLS# VAFX2292484Listed by: UNITED REALTY, INC. - Open Sat, 12 to 2pm
 $975,000Pending4 beds 4 baths2,265 sq. ft.
$975,000Pending4 beds 4 baths2,265 sq. ft.105 Shepherdson Ln Ne, VIENNA, VA 22180
MLS# VAFX2286066Listed by: SAMSON PROPERTIES - Coming SoonOpen Sat, 12 to 2pm
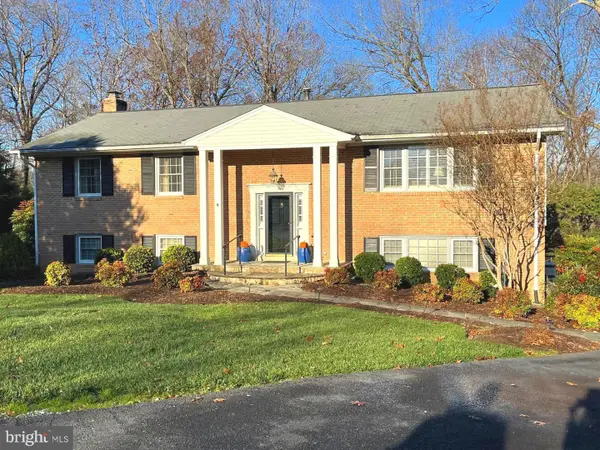 $1,150,000Coming Soon4 beds 3 baths
$1,150,000Coming Soon4 beds 3 baths1700 Hunts End Ct, VIENNA, VA 22182
MLS# VAFX2292032Listed by: LONG & FOSTER REAL ESTATE, INC. - Coming SoonOpen Sat, 1 to 3pm
 $950,000Coming Soon4 beds 3 baths
$950,000Coming Soon4 beds 3 baths9518 Center St, VIENNA, VA 22181
MLS# VAFX2292164Listed by: BERKSHIRE HATHAWAY HOMESERVICES PENFED REALTY - Coming Soon
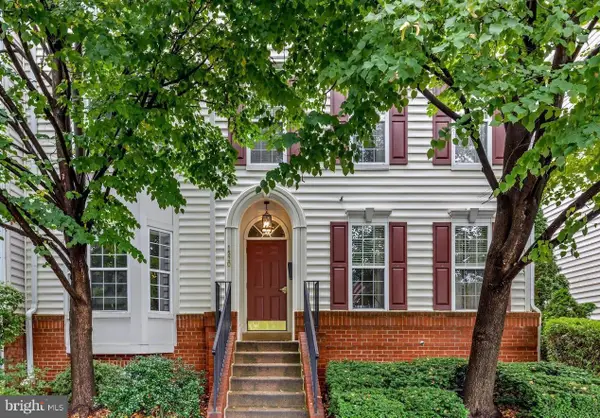 $559,000Coming Soon3 beds 2 baths
$559,000Coming Soon3 beds 2 baths1520 Northern Neck Dr #101, VIENNA, VA 22182
MLS# VAFX2292016Listed by: LONG & FOSTER REAL ESTATE, INC. - Coming Soon
 $1,490,000Coming Soon5 beds 5 baths
$1,490,000Coming Soon5 beds 5 baths9813 Fosbak Dr, VIENNA, VA 22182
MLS# VAFX2285590Listed by: SAMSON PROPERTIES

