8818 Jarrett Valley Dr, VIENNA, VA 22182
Local realty services provided by:Better Homes and Gardens Real Estate Reserve
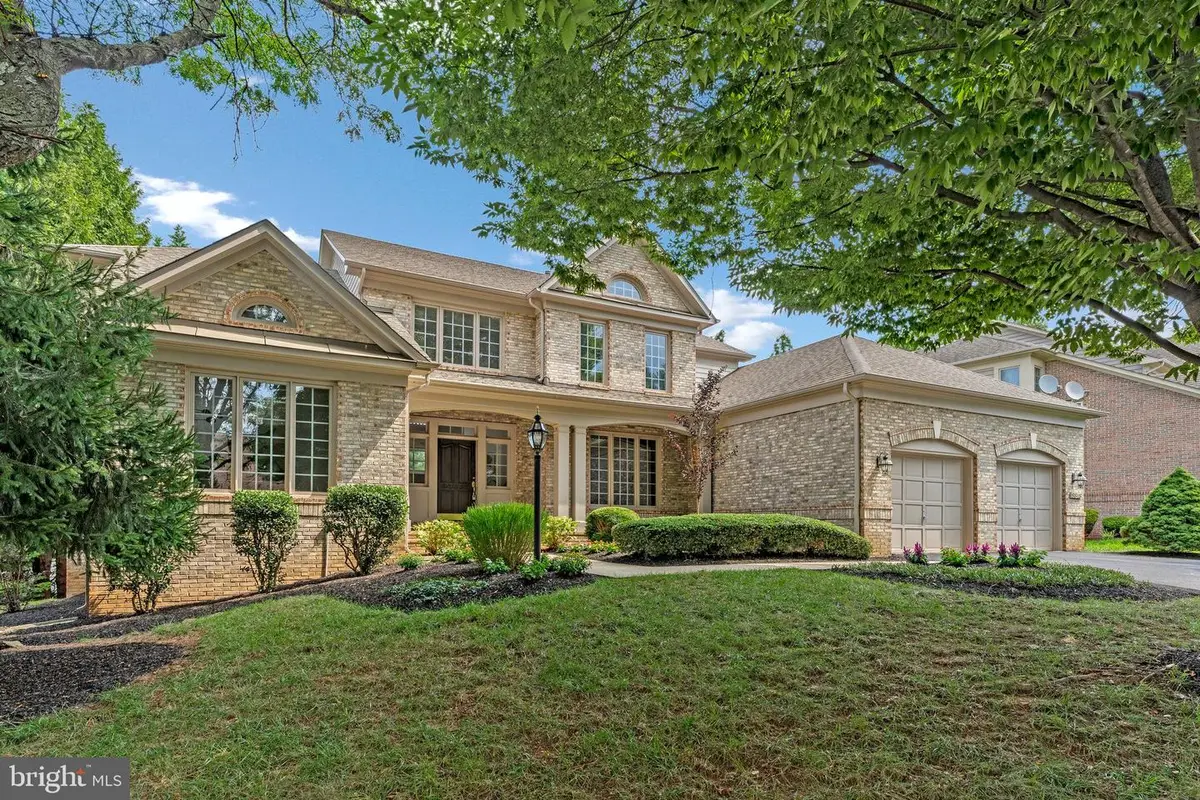
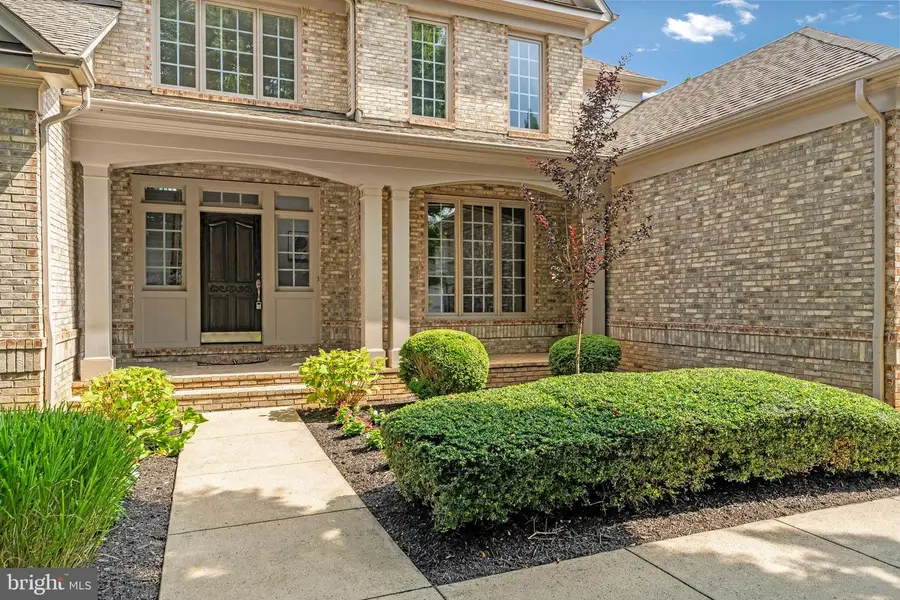
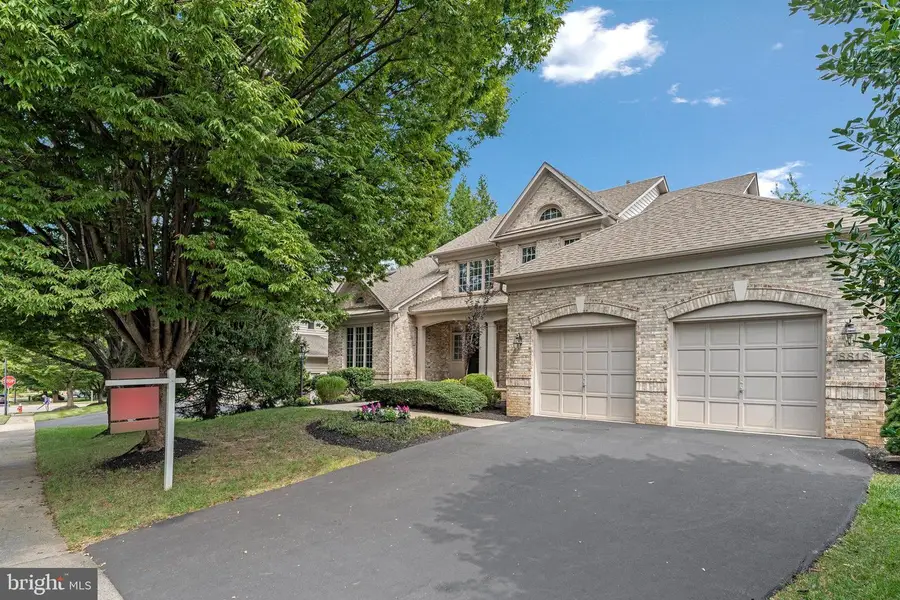
8818 Jarrett Valley Dr,VIENNA, VA 22182
$1,949,900
- 5 Beds
- 5 Baths
- 5,518 sq. ft.
- Single family
- Active
Upcoming open houses
- Sun, Aug 1702:00 pm - 04:00 pm
Listed by:wentong chen
Office:libra realty, llc.
MLS#:VAFX2260080
Source:BRIGHTMLS
Price summary
- Price:$1,949,900
- Price per sq. ft.:$353.37
About this home
Welcome to Carrington — Where Comfort Meets Convenience! Situated in the highly sought-after Carrington community, this beautifully updated home offers the perfect combination of comfort, style, and functionality — all on a desirable main-level living floor plan. Expansive new windows flood the living and dining areas with natural light, creating a warm and inviting space. A spacious main-level office with large windows makes working from home both productive and pleasant.
The open-concept layout on the main level provides a seamless flow and an airy, expansive feel throughout. Notable recent updates include brand-new windows, a freshly built deck, a modernized kitchen, and professionally landscaped surroundings. Step outside to a private backyard tucked away from the main road — ideal for peaceful relaxation. The bright, walk-out basement adds even more functional living space and flexibility.
Carrington is renowned for its scenic walking trails, wooded streams, tennis courts, playground, newly repaved streets, and well-lit sidewalks perfect for evening strolls. Enjoy direct walking access to the Silver Line Metro, with quick connections to the Dulles Toll Road, I-495, and I-66 — making your commute smooth and simple.
Families will appreciate zoning to top-tier schools: Spring Hill Elementary, Cooper Middle, and Langley High School, along with access to AAP programs at Churchill Road Elementary and Cooper Middle.
Contact an agent
Home facts
- Year built:2000
- Listing Id #:VAFX2260080
- Added:11 day(s) ago
- Updated:August 17, 2025 at 05:29 AM
Rooms and interior
- Bedrooms:5
- Total bathrooms:5
- Full bathrooms:4
- Half bathrooms:1
- Living area:5,518 sq. ft.
Heating and cooling
- Cooling:Central A/C
- Heating:Forced Air, Natural Gas
Structure and exterior
- Year built:2000
- Building area:5,518 sq. ft.
- Lot area:0.25 Acres
Schools
- High school:LANGLEY
- Middle school:COOPER
- Elementary school:SPRING HILL
Utilities
- Water:Public
- Sewer:Public Sewer
Finances and disclosures
- Price:$1,949,900
- Price per sq. ft.:$353.37
- Tax amount:$19,211 (2025)
New listings near 8818 Jarrett Valley Dr
- New
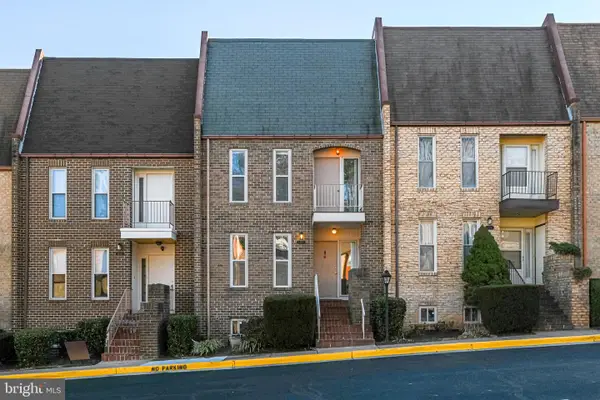 $755,000Active4 beds 4 baths1,572 sq. ft.
$755,000Active4 beds 4 baths1,572 sq. ft.1727 Cy Ct, VIENNA, VA 22182
MLS# VAFX2262146Listed by: AMPLUS REALTY, LLC. - Coming Soon
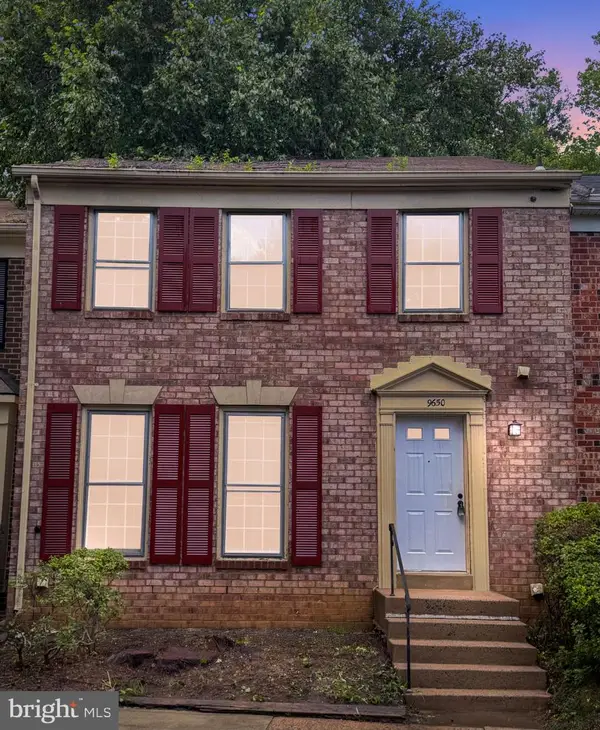 $798,886Coming Soon3 beds 4 baths
$798,886Coming Soon3 beds 4 baths9650 Masterworks Dr, VIENNA, VA 22181
MLS# VAFX2262092Listed by: SAMSON PROPERTIES - Coming Soon
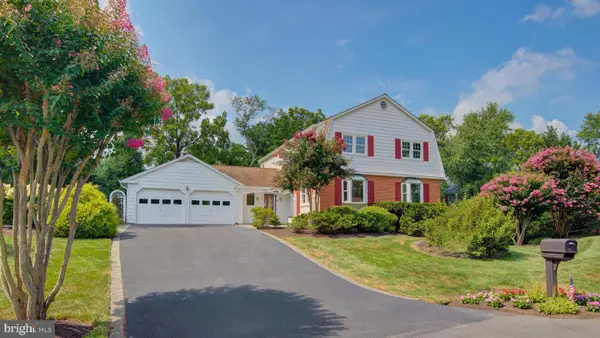 $1,350,000Coming Soon-- beds -- baths
$1,350,000Coming Soon-- beds -- baths10405 Trumpeter Ct, VIENNA, VA 22182
MLS# VAFX2257690Listed by: COMPASS - Coming Soon
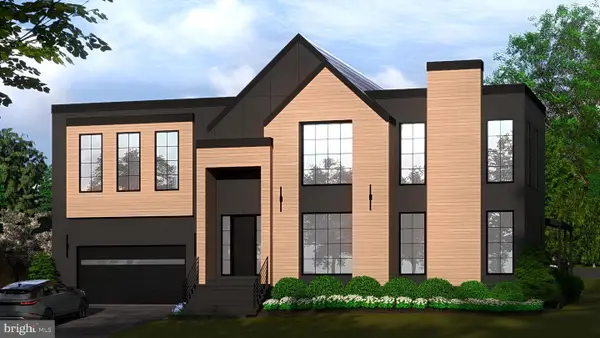 $2,495,000Coming Soon6 beds 7 baths
$2,495,000Coming Soon6 beds 7 baths113 James Dr Sw, VIENNA, VA 22180
MLS# VAFX2261966Listed by: COMPASS - New
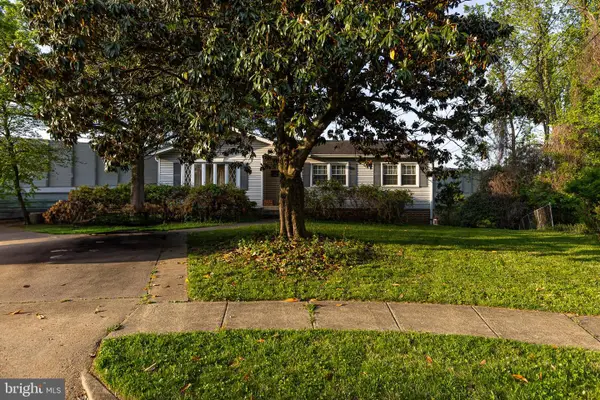 $2,000,000Active1.08 Acres
$2,000,000Active1.08 AcresLot 29 Wesleyan St, VIENNA, VA 22180
MLS# VAFX2260304Listed by: KELLER WILLIAMS REALTY/LEE BEAVER & ASSOC. - New
 $875,000Active3 beds 3 baths1,490 sq. ft.
$875,000Active3 beds 3 baths1,490 sq. ft.9914 Brightlea Dr, VIENNA, VA 22181
MLS# VAFX2259394Listed by: KELLER WILLIAMS REALTY - Coming Soon
 $3,850,000Coming Soon7 beds 8 baths
$3,850,000Coming Soon7 beds 8 baths1725 Creek Crossing Rd, VIENNA, VA 22182
MLS# VAFX2261608Listed by: LONG & FOSTER REAL ESTATE, INC. - Open Sun, 1 to 3pmNew
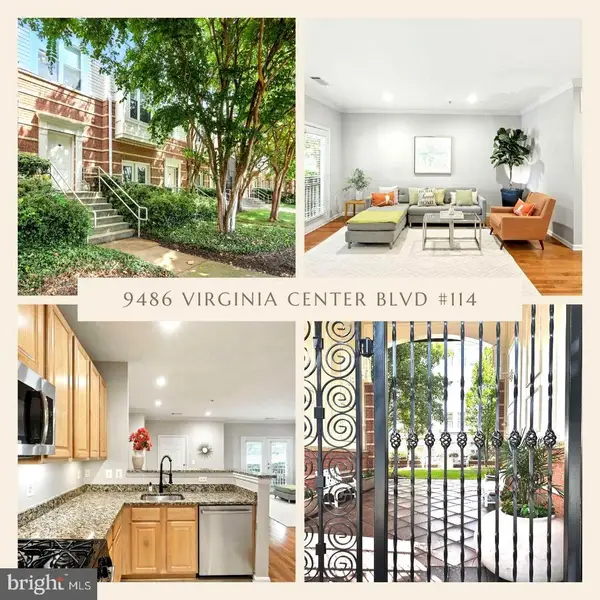 $495,000Active2 beds 2 baths1,344 sq. ft.
$495,000Active2 beds 2 baths1,344 sq. ft.9486 Virginia Center Blvd #114, VIENNA, VA 22181
MLS# VAFX2259428Listed by: SAMSON PROPERTIES - Open Sun, 1 to 3pmNew
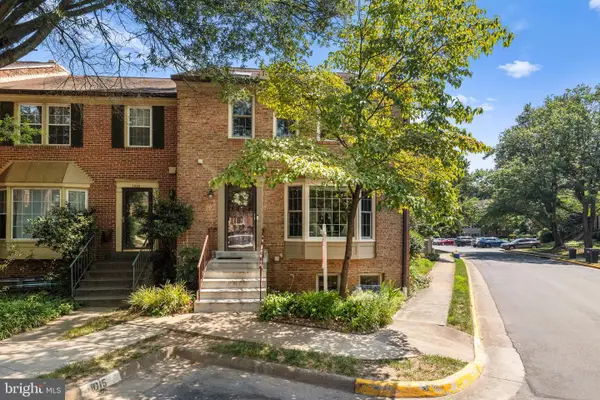 $899,999Active4 beds 4 baths2,416 sq. ft.
$899,999Active4 beds 4 baths2,416 sq. ft.2867 Sutton Oaks Ln, VIENNA, VA 22181
MLS# VAFX2259938Listed by: REDFIN CORPORATION - New
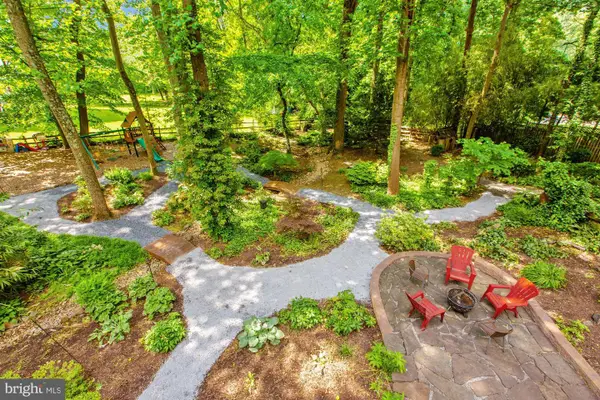 $1,325,000Active1 Acres
$1,325,000Active1 Acres2598 Babcock Rd, VIENNA, VA 22181
MLS# VAFX2261338Listed by: GLASS HOUSE REAL ESTATE

