900 Park St Se, Vienna, VA 22180
Local realty services provided by:Better Homes and Gardens Real Estate Murphy & Co.
900 Park St Se,Vienna, VA 22180
$3,000,000
- 5 Beds
- 6 Baths
- 7,119 sq. ft.
- Single family
- Pending
Listed by: casey c samson, morgan tait samson
Office: samson properties
MLS#:VAFX2243076
Source:BRIGHTMLS
Price summary
- Price:$3,000,000
- Price per sq. ft.:$421.41
About this home
Welcome to Vienna’s premier property, an exceptional custom home offering 5 bedrooms, 5.5 bathrooms, and 7,119 square feet of meticulously finished living space. Perfectly sited on a 0.48-acre lot in the heart of Vienna, this stunning residence showcases luxury craftsmanship and thoughtful design in every detail. Step into a grand foyer that opens to a light-filled, open floor plan This home boasts 10-foot ceilings across all three levels. The private office features rich hardwoods and custom built-ins, while the elegant dining room is framed with crown molding, chair railing, and designer lighting. The family room is the heart of the home with coffered ceilings, built-ins, a gas fireplace, and hardwood flooring. The gourmet kitchen is a culinary masterpiece with granite and marble countertops, a large center island with marble and butcher block surfaces, a farmhouse sink, professional grade 6-burner gas range, dual wall ovens, custom tile work, a pantry, and butler’s pantry. A built-in wet bar island connects the kitchen to the family room, creating the perfect entertaining space. Enjoy casual meals in the spacious breakfast room or unwind in the adjoining sitting area with a cozy fireplace. Upstairs, the luxurious primary suite boasts trey ceilings, a sitting bench overlooking the yard, walk-in closet with custom organization, and a spa-like en suite with soaking tub, oversized shower, dual vanities, and a private water closet. Three additional upper-level bedrooms each feature large closets and private en suite bathrooms. The lower level is equally impressive, offering a large recreation room, wet bar with seating, home gym, pool room, and an additional bedroom with full en suite bath. Step outside to your private backyard oasis, featuring a welcoming front porch, expansive back patio with built-in fire pit, astroturf lawn, in-ground trampoline, and your very own putting green. Professionally landscaped with extensive hardscaping, this outdoor retreat is truly one of a kind. This is not just a home, it is the jewel of Vienna. Just steps from Vienna’s charming restaurants and shops, this home is ideally located just 2 miles from the Vienna Metro. Enjoy easy access to local green spaces including Meadow Lane Park, Nottoway Park, and the scenic W&OD Trail, a 45-mile paved path perfect for biking, running, and walking right through the heart of Vienna. Cunningham Park/Thoreau/Madison Pyramid
Contact an agent
Home facts
- Year built:2014
- Listing ID #:VAFX2243076
- Added:181 day(s) ago
- Updated:November 27, 2025 at 08:29 AM
Rooms and interior
- Bedrooms:5
- Total bathrooms:6
- Full bathrooms:5
- Half bathrooms:1
- Living area:7,119 sq. ft.
Heating and cooling
- Cooling:Central A/C
- Heating:Forced Air, Natural Gas
Structure and exterior
- Year built:2014
- Building area:7,119 sq. ft.
- Lot area:0.48 Acres
Schools
- High school:MADISON
- Middle school:THOREAU
- Elementary school:CUNNINGHAM PARK
Utilities
- Water:Public
- Sewer:Public Sewer
Finances and disclosures
- Price:$3,000,000
- Price per sq. ft.:$421.41
- Tax amount:$23,876 (2025)
New listings near 900 Park St Se
- Coming Soon
 $3,450,000Coming Soon6 beds 7 baths
$3,450,000Coming Soon6 beds 7 baths352 Ayr Ave Ne, VIENNA, VA 22180
MLS# VAFX2280496Listed by: COMPASS - Coming Soon
 $1,198,000Coming Soon3 beds 3 baths
$1,198,000Coming Soon3 beds 3 baths1105 Westbriar Ct Ne, VIENNA, VA 22180
MLS# VAFX2280466Listed by: REDFIN CORPORATION - Coming Soon
 $1,250,000Coming Soon5 beds 3 baths
$1,250,000Coming Soon5 beds 3 baths1851 Foxstone Dr, VIENNA, VA 22182
MLS# VAFX2280378Listed by: GOLDMINE REALTY - Coming Soon
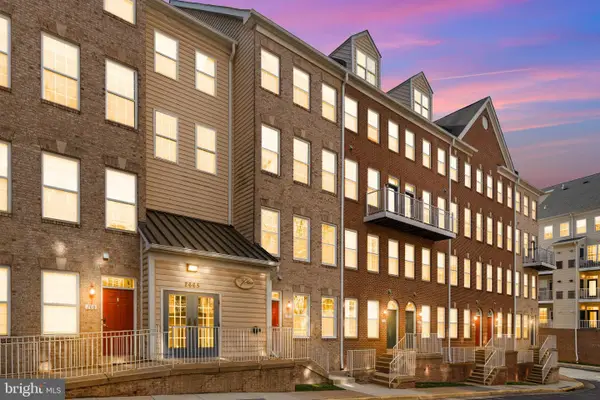 $660,000Coming Soon2 beds 3 baths
$660,000Coming Soon2 beds 3 baths2665 Manhattan Pl #109, VIENNA, VA 22180
MLS# VAFX2280070Listed by: REDFIN CORPORATION - New
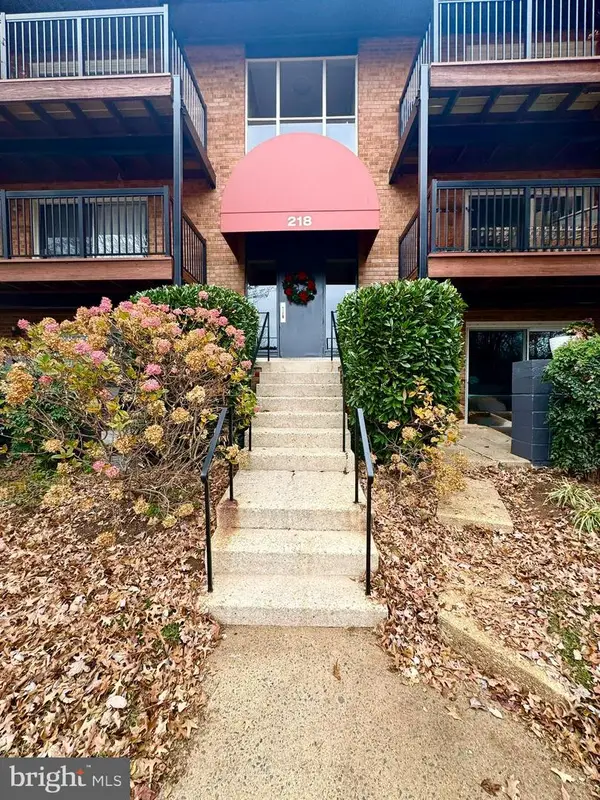 $389,999Active2 beds 1 baths986 sq. ft.
$389,999Active2 beds 1 baths986 sq. ft.218 Locust St Se #143, VIENNA, VA 22180
MLS# VAFX2280178Listed by: KELLER WILLIAMS REALTY - Coming Soon
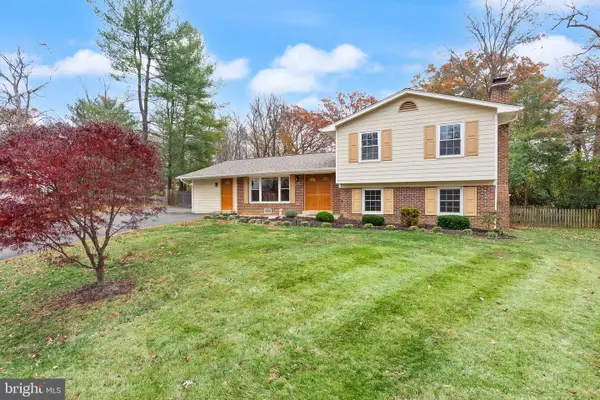 $1,075,000Coming Soon5 beds 3 baths
$1,075,000Coming Soon5 beds 3 baths8522 Tysons Ct, VIENNA, VA 22182
MLS# VAFX2280244Listed by: BERKSHIRE HATHAWAY HOMESERVICES PENFED REALTY - Coming Soon
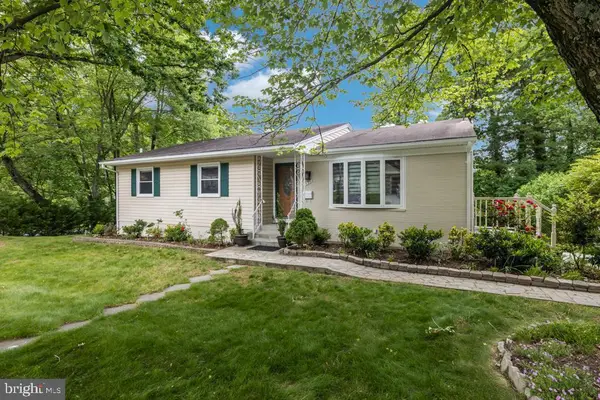 $1,095,000Coming Soon5 beds 3 baths
$1,095,000Coming Soon5 beds 3 baths131 Casmar St Se, VIENNA, VA 22180
MLS# VAFX2280160Listed by: LIBRA REALTY, LLC - New
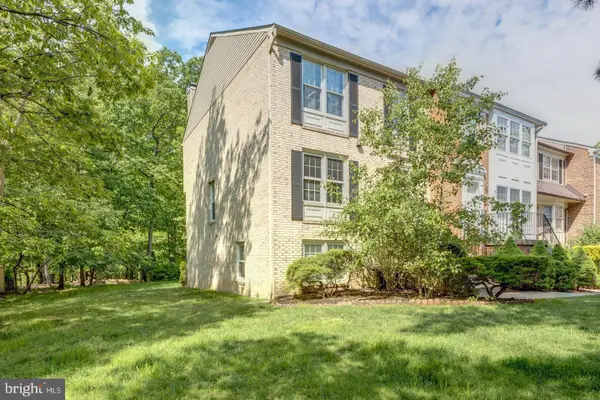 $879,000Active4 beds 4 baths2,420 sq. ft.
$879,000Active4 beds 4 baths2,420 sq. ft.8601 Raglan Rd, VIENNA, VA 22182
MLS# VAFX2280150Listed by: METROPOL REALTY - New
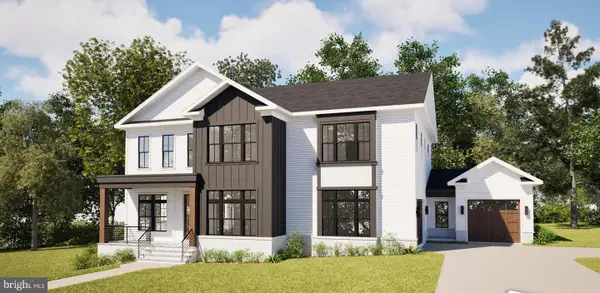 $2,625,000Active5 beds 6 baths5,972 sq. ft.
$2,625,000Active5 beds 6 baths5,972 sq. ft.8650 Mchenry St, VIENNA, VA 22180
MLS# VAFX2278078Listed by: PEARSON SMITH REALTY, LLC - New
 $925,000Active3 beds 2 baths1,297 sq. ft.
$925,000Active3 beds 2 baths1,297 sq. ft.1412 Patrick Cir Sw, VIENNA, VA 22180
MLS# VAFX2279998Listed by: PEARSON SMITH REALTY, LLC
