908 Ne Fairway Dr Ne, Vienna, VA 22180
Local realty services provided by:Better Homes and Gardens Real Estate Reserve
908 Ne Fairway Dr Ne,Vienna, VA 22180
$3,195,000
- 6 Beds
- 8 Baths
- 8,310 sq. ft.
- Single family
- Pending
Listed by: scott c shawkey, laila rahman
Office: keller williams realty
MLS#:VAFX2225456
Source:BRIGHTMLS
Price summary
- Price:$3,195,000
- Price per sq. ft.:$384.48
About this home
Introducing the next exciting project from this exceptional local luxury home builder. Beautifully sited in Westwood Manor on a lush, premium lot and just across the street from Westwood Country Club, this transitional masterpiece will offer a fresh new look with an exceptional sense of style and design. The main level features an open concept Family Room with walls of windows opening to a covered Screened Porch, wide-plank hard wood flooring, a next level contemporary Chef’s Kitchen, Breakfast Room, separate Catering Kitchen, Mud Room w/ dog wash, optional elevator, Open Dining Room and Butlers Pantry and an Office or Living Room. The upper-level boast four large en-suite Bedrooms including a sumptuous Primary Suite with Juliette balcony. The lower level features a large Recreation Room, Wet Bar, full Bedroom Suite, Exercise Room, Wine Gallery and a relaxing Balinese-themed Spa with Sauna. The .4-acre backyard is private, fenced and beautifully landscaped, and the pool and pool house are excellent options with pricing available. The quiet neighborhood has limited automobile traffic, wide streets with sidewalks and is so close to the charming shops and restaurants of Vienna, the nearby trails of Foxstone Park, and Glyndon Park with a playground for tennis or pickleball. There is easy access to the vibrant city life of Tysons Corner and Washington DC. Vienna is a wonderful community! Please contact the listing agent to learn more about this exciting new home and even make some personalized choices.
Contact an agent
Home facts
- Year built:2025
- Listing ID #:VAFX2225456
- Added:271 day(s) ago
- Updated:December 31, 2025 at 08:44 AM
Rooms and interior
- Bedrooms:6
- Total bathrooms:8
- Full bathrooms:7
- Half bathrooms:1
- Living area:8,310 sq. ft.
Heating and cooling
- Cooling:Central A/C
- Heating:Forced Air, Natural Gas
Structure and exterior
- Year built:2025
- Building area:8,310 sq. ft.
- Lot area:0.4 Acres
Schools
- High school:MADISON
- Middle school:KILMER
- Elementary school:WESTBRIAR
Utilities
- Water:Public
- Sewer:Public Sewer
Finances and disclosures
- Price:$3,195,000
- Price per sq. ft.:$384.48
- Tax amount:$11,226 (2024)
New listings near 908 Ne Fairway Dr Ne
- New
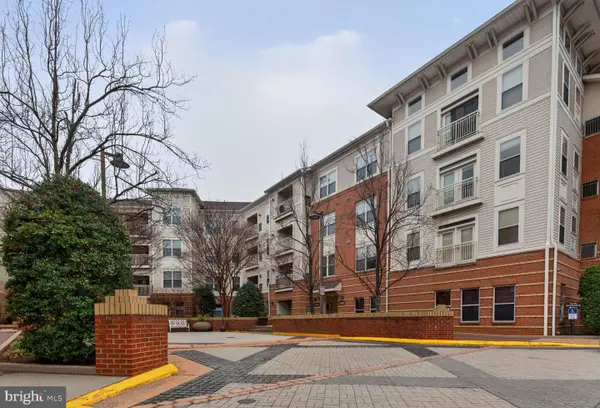 $325,000Active1 beds 1 baths741 sq. ft.
$325,000Active1 beds 1 baths741 sq. ft.9480 Virginia Center Blvd #336, VIENNA, VA 22181
MLS# VAFX2283418Listed by: REALTYPEOPLE - Coming Soon
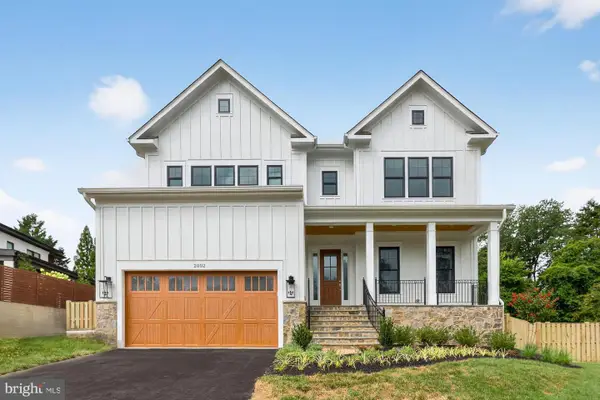 $2,249,900Coming Soon7 beds 8 baths
$2,249,900Coming Soon7 beds 8 baths613 Blackstone Ter Nw, VIENNA, VA 22180
MLS# VAFX2279010Listed by: SAMSON PROPERTIES - Coming SoonOpen Sun, 12 to 2pm
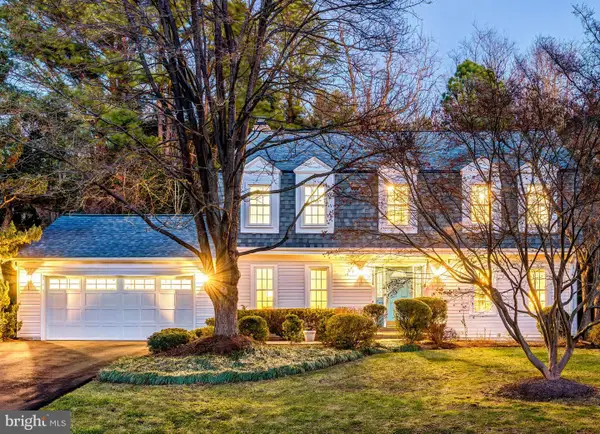 $1,250,000Coming Soon4 beds 3 baths
$1,250,000Coming Soon4 beds 3 baths10332 Dunn Meadow Rd, VIENNA, VA 22182
MLS# VAFX2283370Listed by: BERKSHIRE HATHAWAY HOMESERVICES PENFED REALTY - Coming SoonOpen Sat, 11am to 2pm
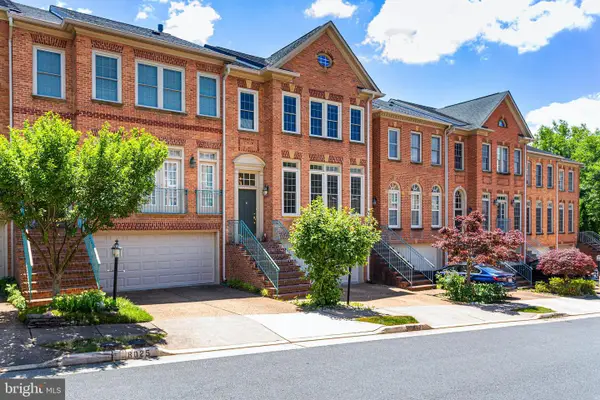 $1,099,000Coming Soon4 beds 4 baths
$1,099,000Coming Soon4 beds 4 baths8027 Kidwell Hill Ct, VIENNA, VA 22182
MLS# VAFX2283318Listed by: MCWILLIAMS/BALLARD, INC. - Coming Soon
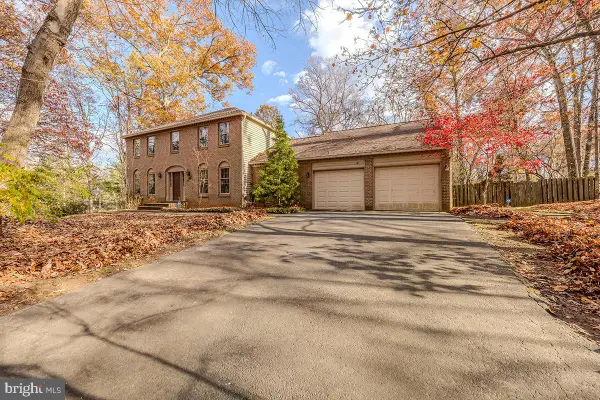 $1,250,000Coming Soon5 beds 4 baths
$1,250,000Coming Soon5 beds 4 baths2201 Nobehar, VIENNA, VA 22181
MLS# VAFX2278508Listed by: WEICHERT, REALTORS 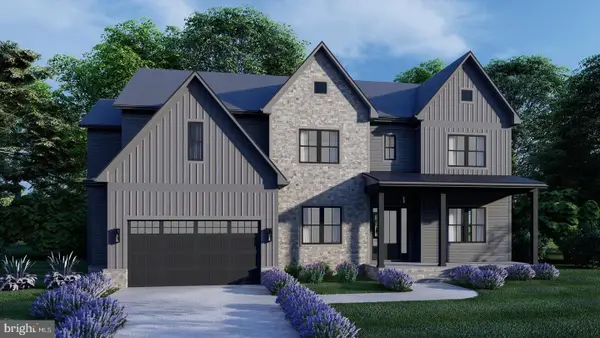 $2,900,000Active6 beds 7 baths6,816 sq. ft.
$2,900,000Active6 beds 7 baths6,816 sq. ft.Address Withheld By Seller, VIENNA, VA 22180
MLS# VAFX2261766Listed by: SAMSON PROPERTIES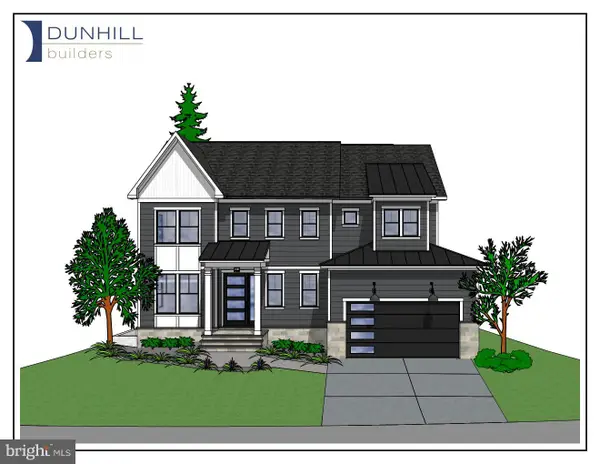 $2,299,000Active6 beds 7 baths5,000 sq. ft.
$2,299,000Active6 beds 7 baths5,000 sq. ft.900 Carole Ct Se, VIENNA, VA 22180
MLS# VAFX2282006Listed by: SAMSON PROPERTIES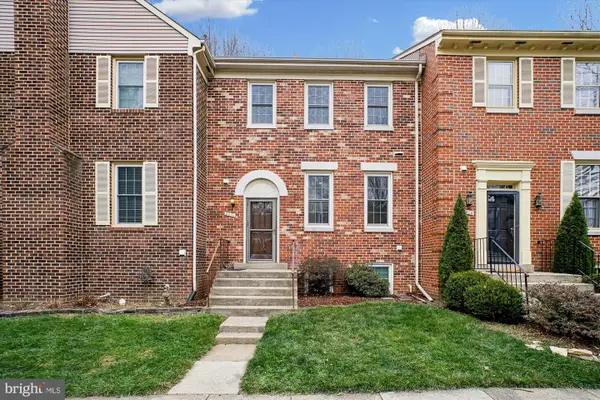 $725,000Pending3 beds 4 baths1,584 sq. ft.
$725,000Pending3 beds 4 baths1,584 sq. ft.2816 Kelly Sq, VIENNA, VA 22181
MLS# VAFX2282712Listed by: SAMSON PROPERTIES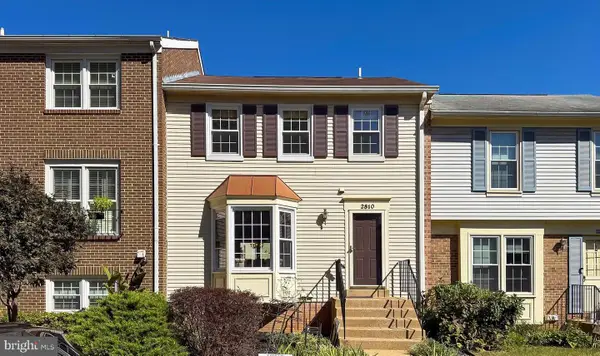 $619,900Active3 beds 3 baths1,650 sq. ft.
$619,900Active3 beds 3 baths1,650 sq. ft.2810 Andiron Ln, VIENNA, VA 22180
MLS# VAFX2282812Listed by: SAMSON PROPERTIES- Coming Soon
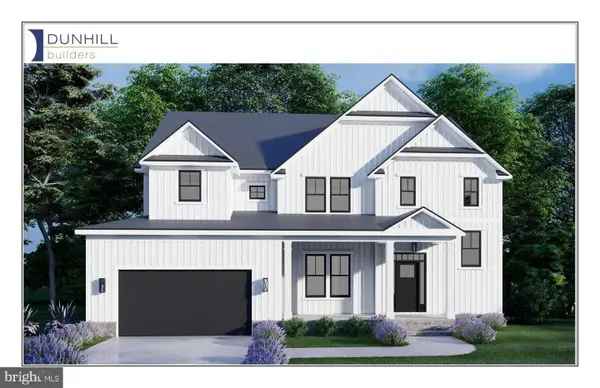 $2,295,000Coming Soon5 beds 6 baths
$2,295,000Coming Soon5 beds 6 baths2633 Wooster Ct, VIENNA, VA 22180
MLS# VAFX2282794Listed by: COMPASS
