9480 Virginia Center Blvd #329, Vienna, VA 22181
Local realty services provided by:Better Homes and Gardens Real Estate Reserve
9480 Virginia Center Blvd #329,Vienna, VA 22181
$450,000
- 2 Beds
- 2 Baths
- 1,028 sq. ft.
- Condominium
- Pending
Listed by:cheryl h wood
Office:redfin corporation
MLS#:VAFX2256424
Source:BRIGHTMLS
Price summary
- Price:$450,000
- Price per sq. ft.:$437.74
About this home
Welcome to 9480 Virginia Center Blvd #329—a beautifully updated and thoughtfully designed condo nestled in the heart of Vienna, where modern convenience meets everyday comfort.
From the moment you step inside, you're greeted by a sense of warmth and style. The updated kitchen is a true showstopper, boasting brand-new appliances (2023 & 2024), sleek countertops, an upgraded sink, refreshed cabinets, and contemporary lighting—perfect for morning coffee rituals or lively weekend entertaining.
The living space flows effortlessly, filled with natural light and complemented by new ceiling fans and lighting in both the living room and primary bedroom. Step outside to your private balcony overlooking the serene courtyard—an ideal retreat for quiet mornings or evening relaxation.
Every detail has been carefully considered to create a move-in-ready home: plush carpet and remodeled bathrooms (2021), energy-efficient washer and dryer, and a smart thermostat for year-round comfort and control.
The primary suite is a true oasis, featuring a beautifully renovated bathroom with a new soaking tub, modern vanity, and elegant tile work. Storage won’t be a concern—with custom built-in units and an updated laundry/mudroom that tucks everything neatly away while maximizing utility.
Two deeded garage spaces provide peace of mind and convenience, rounding out a home that blends style, functionality, and location.
Whether you're seeking a low-maintenance lifestyle or a welcoming space to grow into, this condo invites you to imagine not just living here—but truly feeling at home.
Contact an agent
Home facts
- Year built:2003
- Listing ID #:VAFX2256424
- Added:72 day(s) ago
- Updated:September 29, 2025 at 07:35 AM
Rooms and interior
- Bedrooms:2
- Total bathrooms:2
- Full bathrooms:2
- Living area:1,028 sq. ft.
Heating and cooling
- Cooling:Central A/C
- Heating:Electric, Forced Air, Programmable Thermostat
Structure and exterior
- Year built:2003
- Building area:1,028 sq. ft.
Schools
- High school:MADISON
- Middle school:THOREAU
- Elementary school:MARSHALL ROAD
Utilities
- Water:Public
- Sewer:Public Sewer
Finances and disclosures
- Price:$450,000
- Price per sq. ft.:$437.74
- Tax amount:$4,470 (2025)
New listings near 9480 Virginia Center Blvd #329
- New
 $1,200,000Active5 beds 3 baths3,001 sq. ft.
$1,200,000Active5 beds 3 baths3,001 sq. ft.2615 E Meredith Dr, VIENNA, VA 22181
MLS# VAFX2269852Listed by: TTR SOTHEBY'S INTERNATIONAL REALTY - New
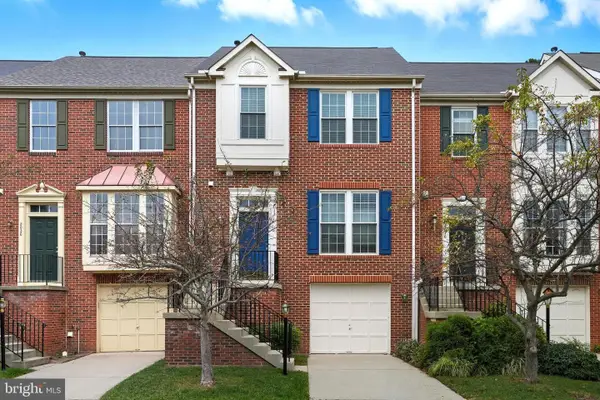 $885,000Active3 beds 4 baths1,935 sq. ft.
$885,000Active3 beds 4 baths1,935 sq. ft.2018 Madrillon Springs Ct, VIENNA, VA 22182
MLS# VAFX2269474Listed by: COMPASS  $449,000Pending3 beds 3 baths1,280 sq. ft.
$449,000Pending3 beds 3 baths1,280 sq. ft.9963 Longford Ct, VIENNA, VA 22181
MLS# VAFX2253652Listed by: LONG & FOSTER REAL ESTATE, INC.- Coming Soon
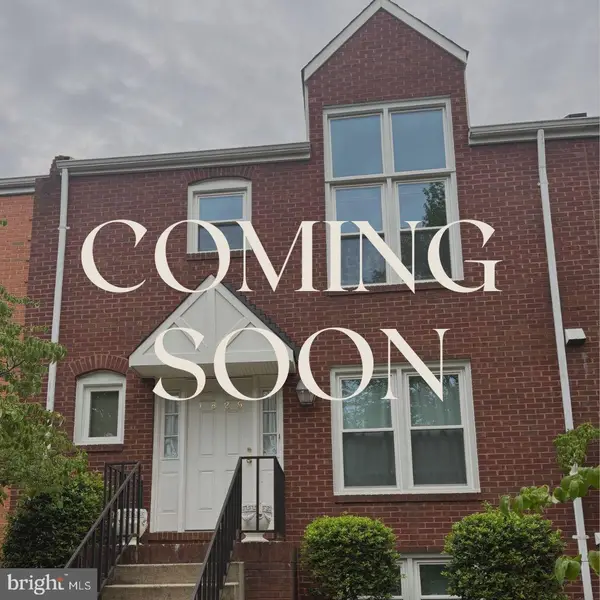 $800,000Coming Soon4 beds 4 baths
$800,000Coming Soon4 beds 4 baths1829 Jeffersonian Dr, VIENNA, VA 22182
MLS# VAFX2264934Listed by: REDFIN CORPORATION - Coming Soon
 $1,225,000Coming Soon5 beds 3 baths
$1,225,000Coming Soon5 beds 3 baths2525 Lakevale Dr, VIENNA, VA 22181
MLS# VAFX2241940Listed by: WEICHERT, REALTORS - New
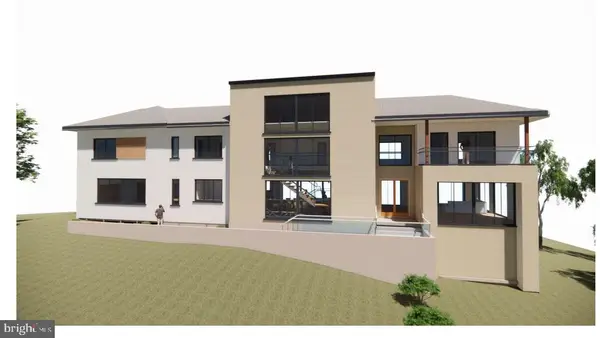 $1,299,000Active4 beds 4 baths2,535 sq. ft.
$1,299,000Active4 beds 4 baths2,535 sq. ft.244 Old Courthouse Rd Ne, VIENNA, VA 22180
MLS# VAFX2269008Listed by: SAMSON PROPERTIES - Coming Soon
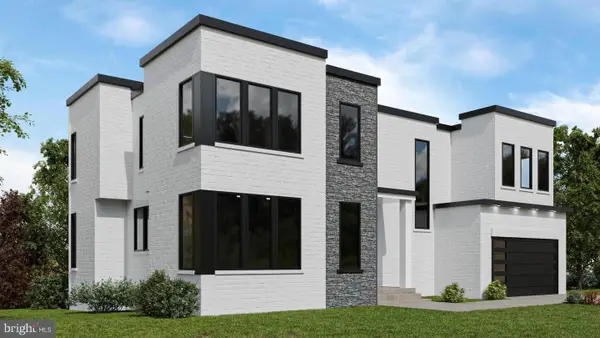 $2,395,000Coming Soon6 beds 7 baths
$2,395,000Coming Soon6 beds 7 baths719 Meadow Ln Sw, VIENNA, VA 22180
MLS# VAFX2269014Listed by: MARAM REALTY, LLC - New
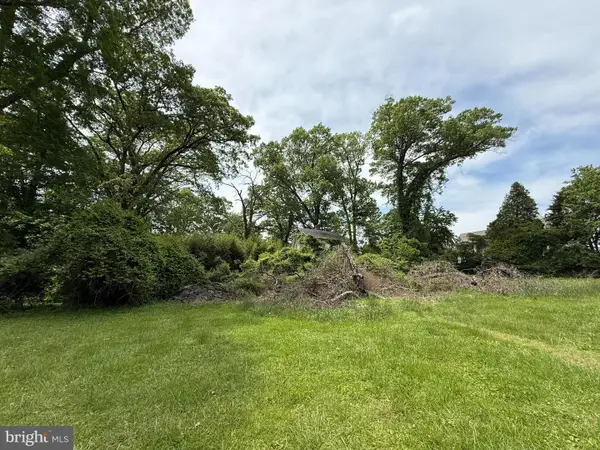 $1,950,000Active-- beds -- baths1,000 sq. ft.
$1,950,000Active-- beds -- baths1,000 sq. ft.2818 Cedar Ln, VIENNA, VA 22180
MLS# VAFX2268936Listed by: PREMIERE REALTY - Coming Soon
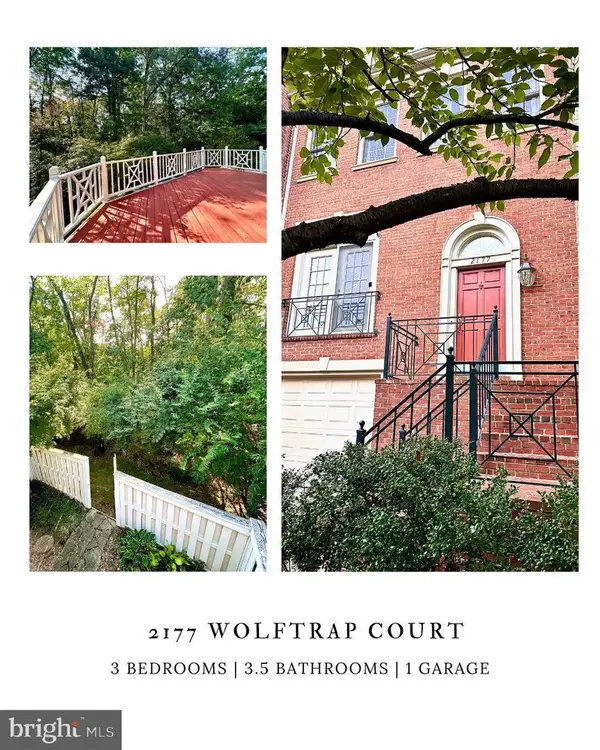 $909,000Coming Soon3 beds 4 baths
$909,000Coming Soon3 beds 4 baths2177 Wolftrap Ct, VIENNA, VA 22182
MLS# VAFX2268576Listed by: SAMSON PROPERTIES - New
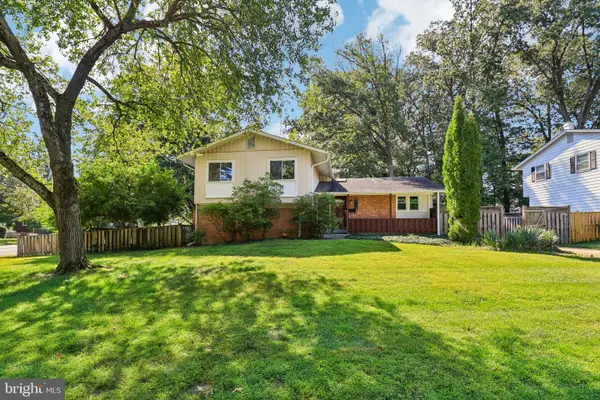 $925,000Active4 beds 3 baths2,300 sq. ft.
$925,000Active4 beds 3 baths2,300 sq. ft.2638 Bowling Green Dr, VIENNA, VA 22180
MLS# VAFX2268866Listed by: REAL BROKER, LLC
