Local realty services provided by:Better Homes and Gardens Real Estate Reserve
9490 Virginia Center Blvd #331,Vienna, VA 22181
$309,900
- 1 Beds
- 1 Baths
- 708 sq. ft.
- Condominium
- Pending
Listed by: jae sun park
Office: kw united
MLS#:VAFX2264820
Source:BRIGHTMLS
Price summary
- Price:$309,900
- Price per sq. ft.:$437.71
About this home
Welcome home to The Marquis at Vienna Station! Ideally located across from the Orange Line, this one-bedroom, one-bath condo is a commuter’s dream. Nestled just minutes from the heart of Vienna, only 3 miles from Mosaic District, and 5 miles from Tysons Corner, you’ll have quick access to the best shopping, dining, and entertainment in the area. Inside, your new home features brand-new carpet and luxury vinyl plank flooring, along with a new HVAC system and water heater for peace of mind. A cozy gas fireplace in the living room adds warmth and charm on cooler nights. Parking is effortless with your dedicated garage space (G4-339) located on the same level as the unit. The Marquis offers resort-style amenities, including a luxurious clubhouse with a basketball court, golf simulator, billiards room, business center, fitness facility, lounge overlooking the court, theater room, outdoor grilling stations, and a community pool. This is not just a home—it’s a lifestyle!
Contact an agent
Home facts
- Year built:2003
- Listing ID #:VAFX2264820
- Added:151 day(s) ago
- Updated:January 31, 2026 at 08:57 AM
Rooms and interior
- Bedrooms:1
- Total bathrooms:1
- Full bathrooms:1
- Living area:708 sq. ft.
Heating and cooling
- Cooling:Central A/C
- Heating:Forced Air, Natural Gas
Structure and exterior
- Year built:2003
- Building area:708 sq. ft.
Schools
- High school:MADISON
- Middle school:THOREAU
- Elementary school:MARSHALL ROAD
Utilities
- Water:Public
- Sewer:Public Sewer
Finances and disclosures
- Price:$309,900
- Price per sq. ft.:$437.71
- Tax amount:$3,334 (2025)
New listings near 9490 Virginia Center Blvd #331
- Coming Soon
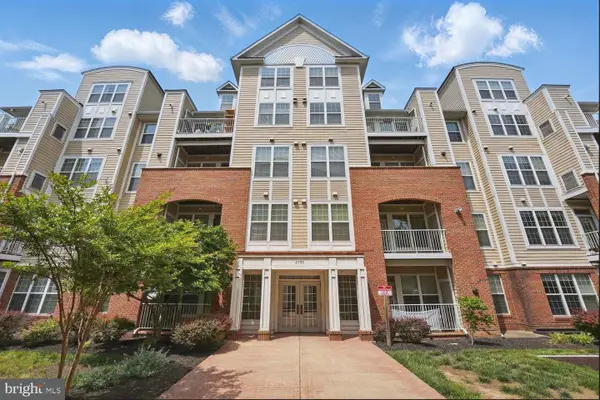 $399,000Coming Soon2 beds 2 baths
$399,000Coming Soon2 beds 2 baths2700 Bellforest Ct #201, VIENNA, VA 22180
MLS# VAFX2285642Listed by: CENTURY 21 NEW MILLENNIUM - Coming Soon
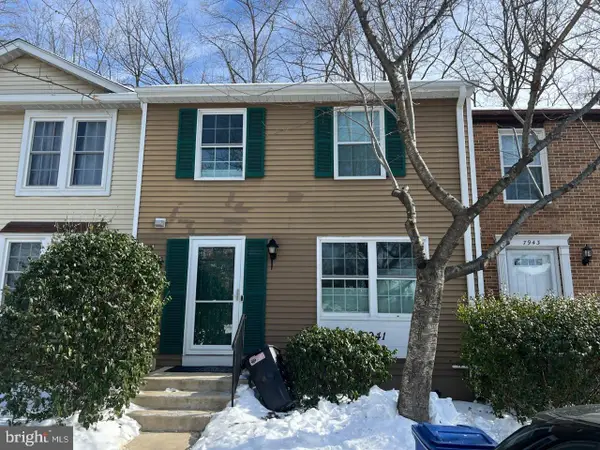 $700,000Coming Soon3 beds 4 baths
$700,000Coming Soon3 beds 4 baths7941 Tyson Oaks Cir, VIENNA, VA 22182
MLS# VAFX2288038Listed by: REDFIN CORPORATION - Coming Soon
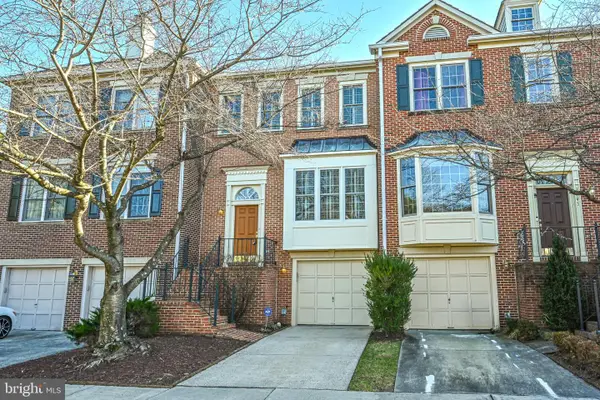 $919,900Coming Soon3 beds 4 baths
$919,900Coming Soon3 beds 4 baths2143 Wolftrap Ct, VIENNA, VA 22182
MLS# VAFX2286932Listed by: TTR SOTHEBYS INTERNATIONAL REALTY - Coming Soon
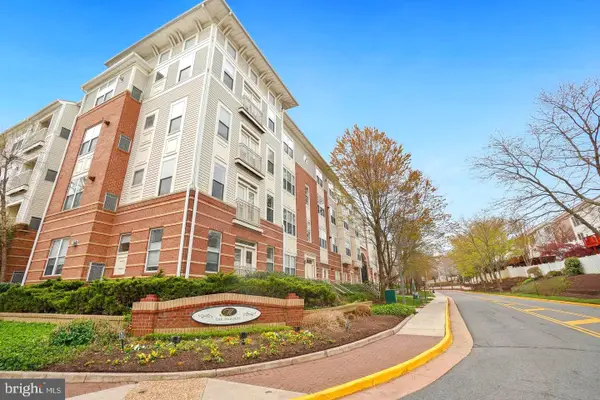 $325,000Coming Soon1 beds 1 baths
$325,000Coming Soon1 beds 1 baths2791 Centerboro Dr #370, VIENNA, VA 22181
MLS# VAFX2287552Listed by: SAMSON PROPERTIES - New
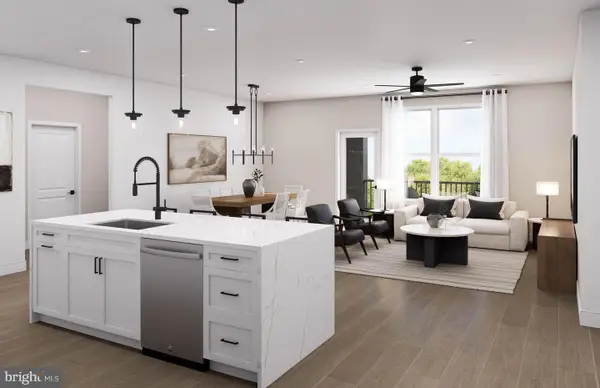 $999,990Active2 beds 2 baths1,786 sq. ft.
$999,990Active2 beds 2 baths1,786 sq. ft.1961 Illumination Dr #10, VIENNA, VA 22182
MLS# VAFX2287882Listed by: MONUMENT SOTHEBY'S INTERNATIONAL REALTY - New
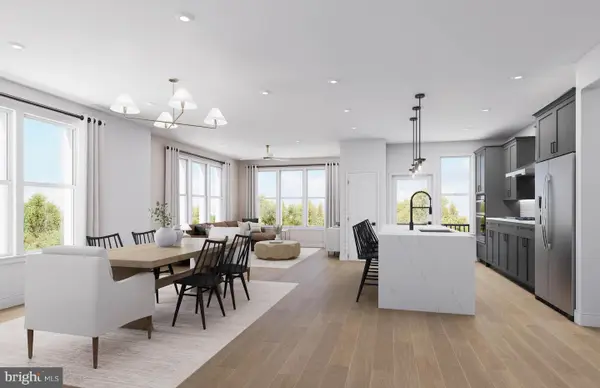 $1,074,990Active2 beds 2 baths1,711 sq. ft.
$1,074,990Active2 beds 2 baths1,711 sq. ft.1961 Illumination Dr #11, VIENNA, VA 22182
MLS# VAFX2287886Listed by: MONUMENT SOTHEBY'S INTERNATIONAL REALTY - New
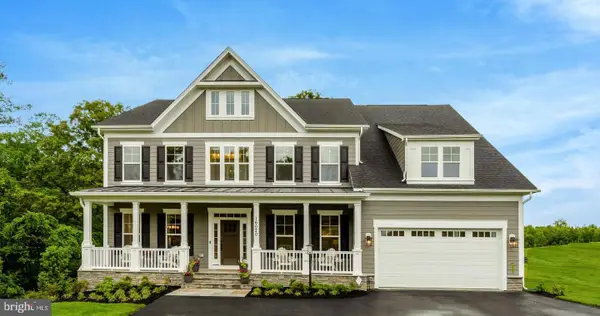 $2,329,500Active6 beds 6 baths6,349 sq. ft.
$2,329,500Active6 beds 6 baths6,349 sq. ft.404 Windover Ct Nw, VIENNA, VA 22180
MLS# VAFX2287744Listed by: PEARSON SMITH REALTY, LLC - New
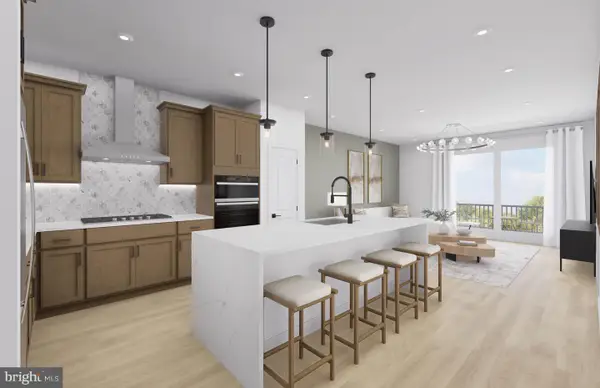 $699,990Active1 beds 2 baths1,073 sq. ft.
$699,990Active1 beds 2 baths1,073 sq. ft.1961 Illumination Dr #1, VIENNA, VA 22182
MLS# VAFX2287806Listed by: MONUMENT SOTHEBY'S INTERNATIONAL REALTY - New
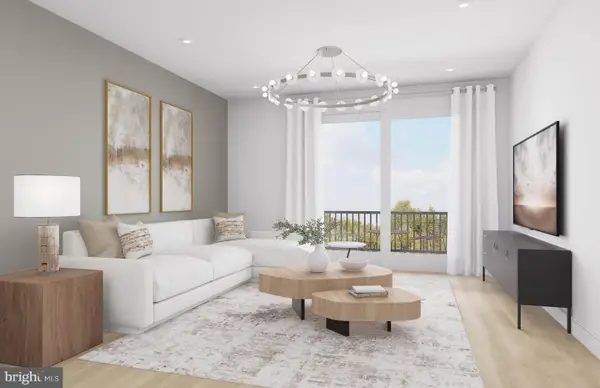 $699,990Active1 beds 2 baths1,112 sq. ft.
$699,990Active1 beds 2 baths1,112 sq. ft.1961 Illumination Dr #2, VIENNA, VA 22182
MLS# VAFX2287836Listed by: MONUMENT SOTHEBY'S INTERNATIONAL REALTY - New
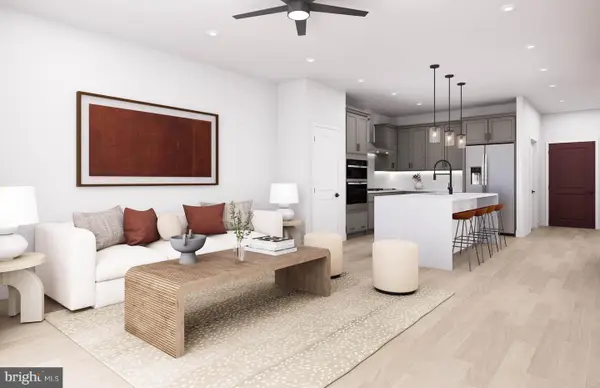 $699,990Active1 beds 2 baths1,118 sq. ft.
$699,990Active1 beds 2 baths1,118 sq. ft.1961 Illumination Dr #3, VIENNA, VA 22182
MLS# VAFX2287846Listed by: MONUMENT SOTHEBY'S INTERNATIONAL REALTY

