9800 Courthouse Rd, VIENNA, VA 22181
Local realty services provided by:Better Homes and Gardens Real Estate Valley Partners
9800 Courthouse Rd,VIENNA, VA 22181
$1,460,000
- 5 Beds
- 5 Baths
- 3,201 sq. ft.
- Single family
- Pending
Listed by:jonathan granlund
Office:real broker, llc.
MLS#:VAFX2267174
Source:BRIGHTMLS
Price summary
- Price:$1,460,000
- Price per sq. ft.:$456.11
About this home
Completely unique farmhouse-style Craftsman tucked away in Vienna with no HOA and no town taxes! This 5-bedroom, 4.5-bath home blends timeless charm with modern functionality. Step inside to find soaring 10-foot ceilings, hardwood floors, arched entryways, and a stunning double-sided wood-burning fireplace. The gourmet kitchen features granite countertops, a butcher block island, a farmhouse sink, and ample cabinetry, opening to both a deck and a screened porch for seamless indoor-outdoor living. Upstairs, enjoy two spacious primary suites with luxury baths, along with two additional bedrooms connected by a Jack & Jill bath.
The finished basement offers incredible versatility with a rec room, wet bar topped with mahogany, private office, en-suite bedroom, and abundant storage. Outdoor highlights include mature landscaping, old-growth pecan and magnolia trees, a stone patio, flagstone walkways, and a fenced backyard with custom shed.
Recent updates include: new roof (2022), HVAC system and compressor (2024), new fence and hose bibs (2025), garage door opener (2024), new upstairs carpet (2019 & 2025), and kitchen refrigerator (2025).
Unbeatable location—walk to Nottoway Park, Oakton HS, and Vienna Metro, with bike lanes and W&OD trail access at your doorstep. Just minutes to downtown Vienna, Nutley dining, Tysons Corner, and major commuter routes.
Contact an agent
Home facts
- Year built:2000
- Listing ID #:VAFX2267174
- Added:2 day(s) ago
- Updated:September 14, 2025 at 07:26 AM
Rooms and interior
- Bedrooms:5
- Total bathrooms:5
- Full bathrooms:4
- Half bathrooms:1
- Living area:3,201 sq. ft.
Heating and cooling
- Cooling:Central A/C
- Heating:Forced Air, Natural Gas
Structure and exterior
- Year built:2000
- Building area:3,201 sq. ft.
- Lot area:0.38 Acres
Schools
- High school:OAKTON
- Elementary school:MOSAIC
Utilities
- Water:Public
- Sewer:Public Sewer
Finances and disclosures
- Price:$1,460,000
- Price per sq. ft.:$456.11
- Tax amount:$15,497 (2025)
New listings near 9800 Courthouse Rd
- Open Sun, 4:30 to 6pmNew
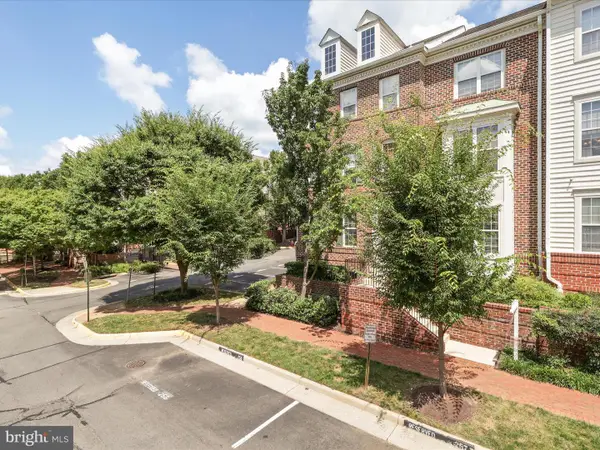 $567,000Active2 beds 2 baths1,506 sq. ft.
$567,000Active2 beds 2 baths1,506 sq. ft.8846 Ashgrove House Ln #101, VIENNA, VA 22182
MLS# VAFX2267476Listed by: RE/MAX GALAXY - Coming Soon
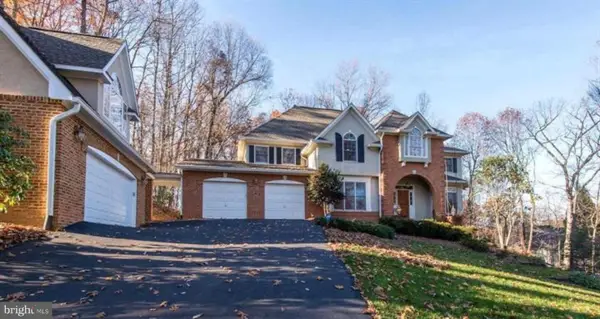 $1,700,000Coming Soon4 beds 6 baths
$1,700,000Coming Soon4 beds 6 baths2082 Hunters Crest Way, VIENNA, VA 22181
MLS# VAFX2267260Listed by: FAIRFAX REALTY SELECT - New
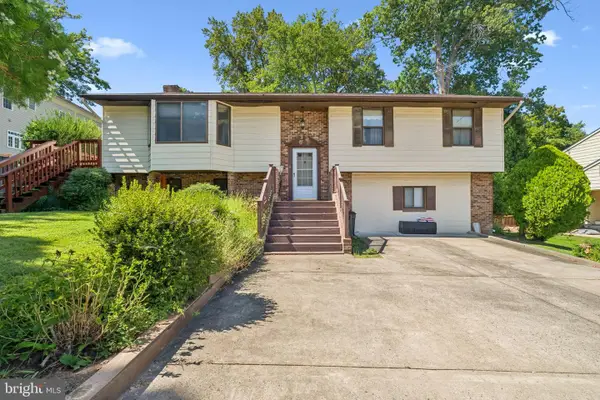 $875,000Active4 beds 3 baths1,558 sq. ft.
$875,000Active4 beds 3 baths1,558 sq. ft.2146 Woodford Rd, VIENNA, VA 22182
MLS# VAFX2267004Listed by: REAL BROKER, LLC - New
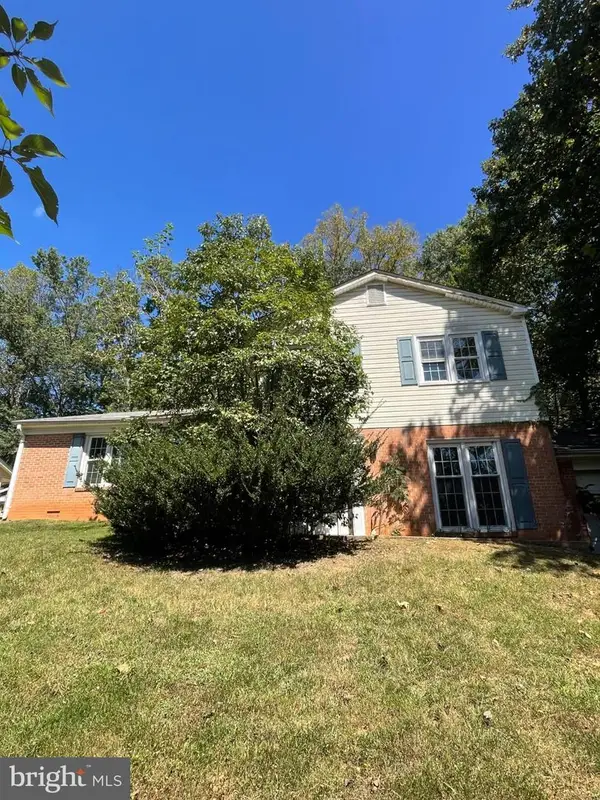 $900,000Active4 beds 3 baths2,130 sq. ft.
$900,000Active4 beds 3 baths2,130 sq. ft.1851 Foxstone Dr, VIENNA, VA 22182
MLS# VAFX2266458Listed by: GOLDMINE REALTY - Coming Soon
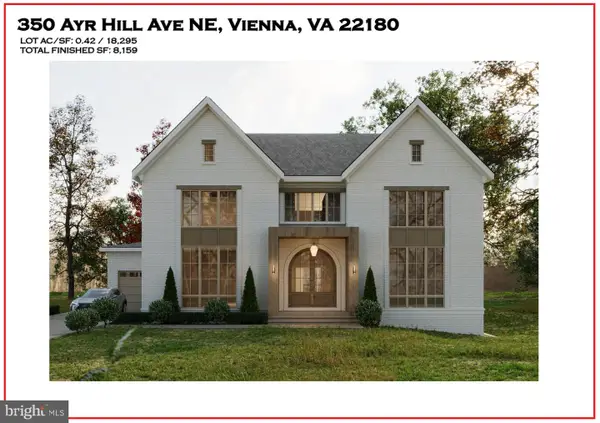 $3,499,888Coming Soon6 beds 8 baths
$3,499,888Coming Soon6 beds 8 bathsAyr Hill Ave Ne, VIENNA, VA 22180
MLS# VAFX2262850Listed by: KW METRO CENTER - Coming Soon
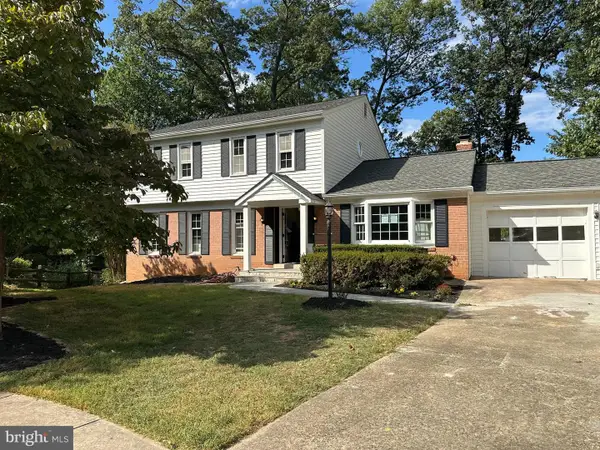 $1,489,000Coming Soon5 beds 4 baths
$1,489,000Coming Soon5 beds 4 baths9802 Clyde Ct, VIENNA, VA 22181
MLS# VAFX2266066Listed by: SAMSON PROPERTIES - New
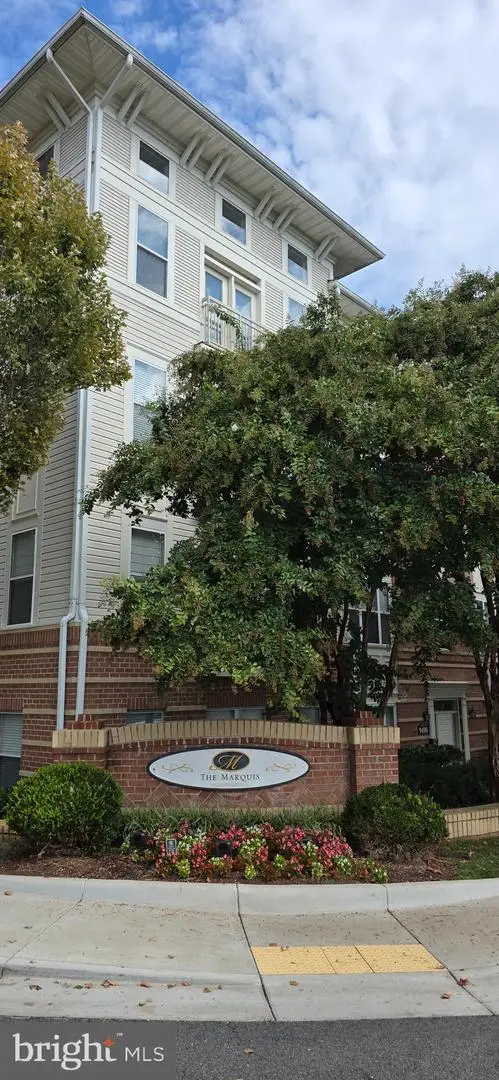 $305,000Active1 beds 1 baths741 sq. ft.
$305,000Active1 beds 1 baths741 sq. ft.9490 Virginia Center Blvd #127, VIENNA, VA 22181
MLS# VAFX2266084Listed by: ERA OAKCREST REALTY, INC. - Coming Soon
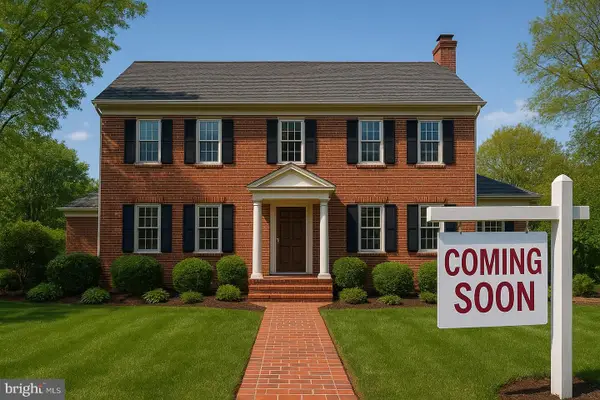 $1,349,900Coming Soon5 beds 4 baths
$1,349,900Coming Soon5 beds 4 baths1835 Horseback Trl, VIENNA, VA 22182
MLS# VAFX2265606Listed by: KELLER WILLIAMS REALTY - Open Sun, 1 to 4pmNew
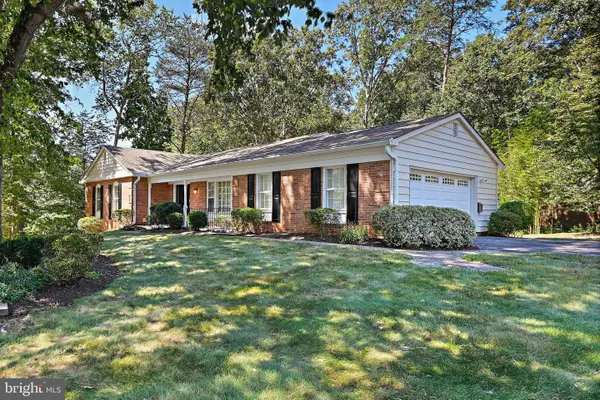 $1,130,000Active5 beds 3 baths2,952 sq. ft.
$1,130,000Active5 beds 3 baths2,952 sq. ft.10200 Tamarack Dr, VIENNA, VA 22182
MLS# VAFX2265032Listed by: LONG & FOSTER REAL ESTATE, INC.
