9858 Palace Green Way, Vienna, VA 22181
Local realty services provided by:Better Homes and Gardens Real Estate GSA Realty
Listed by:patricia e stack
Office:weichert, realtors
MLS#:VAFX2248128
Source:BRIGHTMLS
Price summary
- Price:$1,750,000
- Price per sq. ft.:$277.78
- Monthly HOA dues:$416.67
About this home
Prepare to be amazed… A HOME OF DISTINCTION... Quality in the details. Craftmark Rosewell model with custom features throughout, in the cloistered community of Williamsburg Commons. This is a private enclave where you can enjoy an exquisite life & a unique sense of belonging. Hard to believe you’re just a short walk to the Vienna Metro. This elite gated community is a well-kept secret: 38 homes are thoughtfully sited around a colonial-style green, encouraging a sense of community. Each home is unique and curated to perfection. … Enjoy the freedom to turn the key and leave on vacation, confident in the security of your home, nestled in this elegant leafy gated retreat. A sense of tradition envelopes you as you pass through the transomed front door with sidelights into a welcoming Foyer. With exquisite architectural details, this home exudes quality and attention to detail. Deep Crown molding and gleaming hardwood flooring span 2 levels. A columned Living Room overlooks the green and is open to the formal Dining Room where a 2-tiered chandelier will cast a warm glow on your dinner parties, while art spotlights throughout the home will showcase your collection. The gourmet kitchen will impress the most discerning chef with an abundance of cherry cabinetry, the granite countertop providing seemingly endless prep space, & the copper backsplash creating a stunning ambiance. The pantry is outfitted with an organizing system and easily holds all the ingredients for your next dinner party. The Kitchen is well-appointed with high-end SS appliances... a Viking 6 burner Gas range with grill and range hood and a Sub Zero built-in refrigerator. A wine cooler stores a selection of wines from your lower level wine cellar (about 2,200 bottles!). The Family Room is stunning, presenting a gas fireplace with a handsome mahogany surround. Art spotlights showcase your favorite pieces. A main level Study offers a quiet spot to look out over the green to catch up on some work. An elegant Powder Room completes the main level. Two staircases ascend to the upper level, one from the foyer & a private staircase from the Family Room. The upper level offers crown molding & hardwood flooring. The spacious landing is an ideal reading nook or gallery space. An enormous Primary Suite with Sitting Room, Dressing Room & 3 walk-in closets with organizers creates a private retreat. The Primary Bath is spa-inspired & exudes quiet luxury, offering a boutique-style triple mirrored entry, walk-in shower, soaking tub, 2 cherry vanities and a private water closet. There are 3 spacious ancillary Bedrooms (2 with walk-in closets). One enjoys a private Bath and 2 share a Jack 'n Jill Bath. The windowed Laundry Room rounds out the upper level. The expansive lower level offers a large Rec Room, Game Room, Den/Guest Room with walk-in closet (with organizer), attached Full Bath and (the piece de resistance!) Wine Cellar. Enter the Wine cellar through a stunning winery-style wood door to walls of redwood racking for approximately 2,200 bottles. A central tasting table with even more redwood racking is adorned with a granite top. The room is cooled so your wine is properly stored to age so you can grab the perfect bottle for every occasion. There is more than ample storage space reserved and plenty of shelving for all your seasonal items. Outdoors you’ll find perennial gardens, a brick Patio & a community green lined with trees, garden beds & charming garden benches. The community also enjoys a pool & pool house. The cloistered community of Williamsburg Commons, a private enclave where you can curate life on a higher plain. Hard to believe you're just a short walk from the Vienna Metro, Tysons & easy commute to DC and Dulles International Airport. Oakton High School. Live life as it was meant to be enjoyed!
Contact an agent
Home facts
- Year built:2001
- Listing ID #:VAFX2248128
- Added:110 day(s) ago
- Updated:October 08, 2025 at 07:58 AM
Rooms and interior
- Bedrooms:4
- Total bathrooms:5
- Full bathrooms:4
- Half bathrooms:1
- Living area:6,300 sq. ft.
Heating and cooling
- Cooling:Central A/C, Programmable Thermostat, Zoned
- Heating:Forced Air, Natural Gas, Programmable Thermostat, Zoned
Structure and exterior
- Roof:Shake
- Year built:2001
- Building area:6,300 sq. ft.
- Lot area:0.11 Acres
Schools
- High school:OAKTON
- Middle school:THOREAU
- Elementary school:MOSAIC
Utilities
- Water:Public
- Sewer:Public Sewer
Finances and disclosures
- Price:$1,750,000
- Price per sq. ft.:$277.78
- Tax amount:$16,211 (2025)
New listings near 9858 Palace Green Way
- New
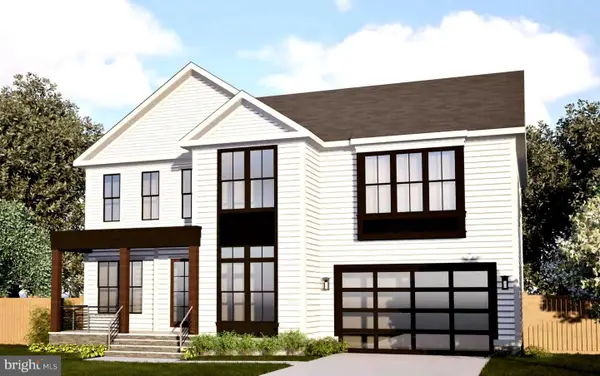 $2,189,000Active4 beds 6 baths4,562 sq. ft.
$2,189,000Active4 beds 6 baths4,562 sq. ft.623 Echols St Se, VIENNA, VA 22180
MLS# VAFX2273208Listed by: PEARSON SMITH REALTY, LLC - Coming Soon
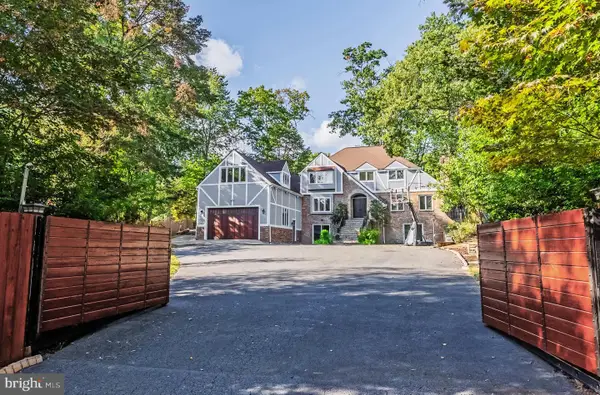 $1,249,900Coming Soon4 beds 4 baths
$1,249,900Coming Soon4 beds 4 baths2352 Cedar Ln, VIENNA, VA 22182
MLS# VAFX2273198Listed by: TTR SOTHEBYS INTERNATIONAL REALTY - Coming SoonOpen Sun, 2 to 4pm
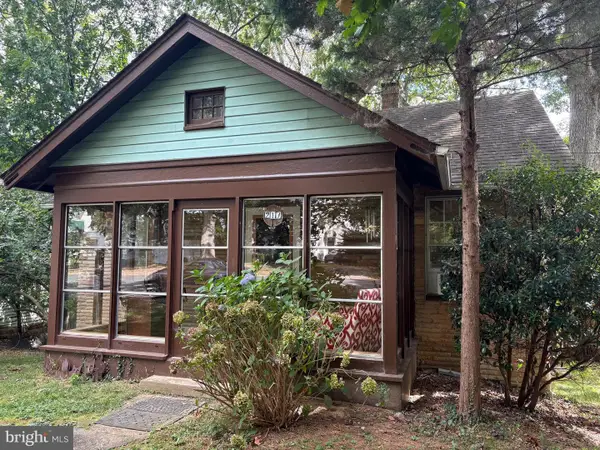 $950,000Coming Soon2 beds 1 baths
$950,000Coming Soon2 beds 1 baths217 Moore Ave Se, VIENNA, VA 22180
MLS# VAFX2273332Listed by: SAMSON PROPERTIES - New
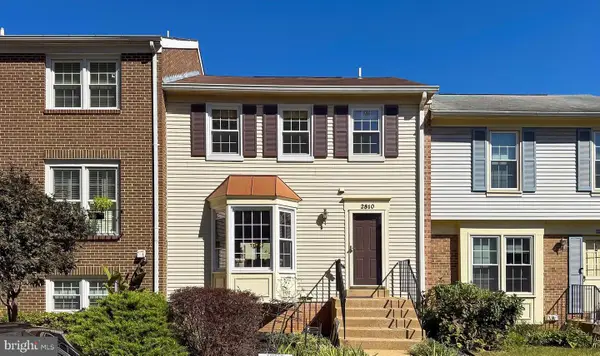 $675,000Active3 beds 3 baths1,650 sq. ft.
$675,000Active3 beds 3 baths1,650 sq. ft.2810 Andiron Ln, VIENNA, VA 22180
MLS# VAFX2273176Listed by: SAMSON PROPERTIES - Coming Soon
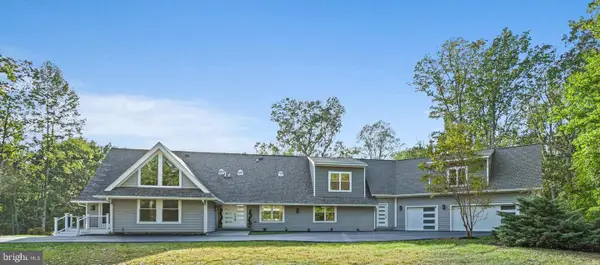 $2,250,000Coming Soon4 beds 7 baths
$2,250,000Coming Soon4 beds 7 baths10900 Hunter Station Rd, VIENNA, VA 22181
MLS# VAFX2272866Listed by: JOBIN REALTY - Coming Soon
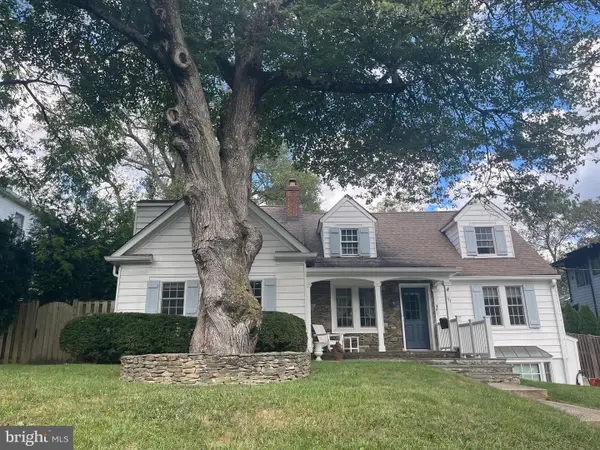 $1,600,000Coming Soon5 beds 4 baths
$1,600,000Coming Soon5 beds 4 baths111 Ayr Hill Ave Nw, VIENNA, VA 22180
MLS# VAFX2273080Listed by: TTR SOTHEBYS INTERNATIONAL REALTY - New
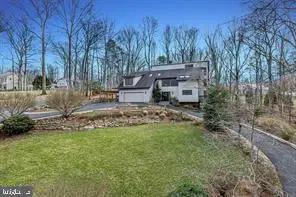 $1,699,000Active5 beds 4 baths3,785 sq. ft.
$1,699,000Active5 beds 4 baths3,785 sq. ft.10227 Lawyers Rd, VIENNA, VA 22181
MLS# VAFX2269954Listed by: LIBRA REALTY, LLC - New
 $1,350,000Active4 beds 4 baths4,263 sq. ft.
$1,350,000Active4 beds 4 baths4,263 sq. ft.9927 Miles Stone Ct, VIENNA, VA 22181
MLS# VAFX2244256Listed by: COMPASS - New
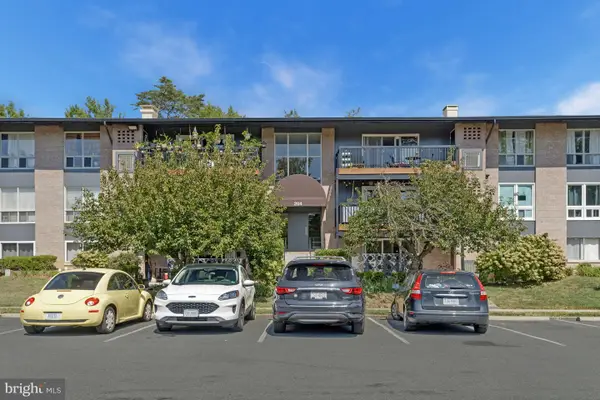 $375,000Active2 beds 1 baths960 sq. ft.
$375,000Active2 beds 1 baths960 sq. ft.204 Park Terrace Ct Se #25, VIENNA, VA 22180
MLS# VAFX2266310Listed by: WEICHERT, REALTORS - Coming Soon
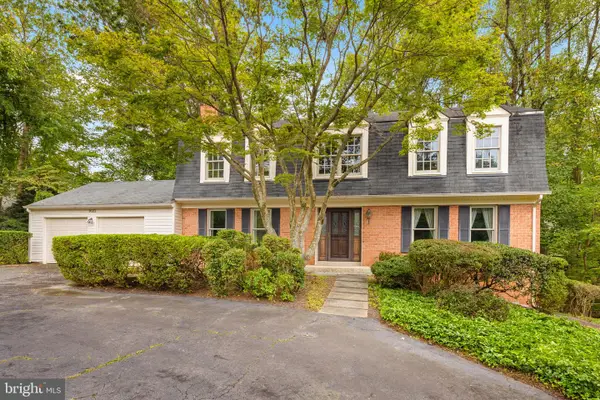 $950,000Coming Soon4 beds 4 baths
$950,000Coming Soon4 beds 4 baths9023 Streamview Ln, VIENNA, VA 22182
MLS# VAFX2268616Listed by: TTR SOTHEBY'S INTERNATIONAL REALTY
