9921 Courthouse Woods Ct, Vienna, VA 22181
Local realty services provided by:Better Homes and Gardens Real Estate Reserve
9921 Courthouse Woods Ct,Vienna, VA 22181
$1,125,000
- 4 Beds
- 3 Baths
- 2,023 sq. ft.
- Single family
- Pending
Listed by:crystal catherine-laurina thorne
Office:peake real estate group, llc.
MLS#:VAFX2232860
Source:BRIGHTMLS
Price summary
- Price:$1,125,000
- Price per sq. ft.:$556.1
- Monthly HOA dues:$10
About this home
Welcome home! Stunning colonial and rare opportunity featuring 4 bedrooms, 3 bathrooms located in sought after Oakton Pyramid. Spacious and on a quiet street, the main level offers a large family room and formal dining room featuring brand new flooring off from the kitchen. A favorite feature is the main level bedroom and full bathroom. On the upper level, relax in the primary bedroom with ensuite bathroom and private vanity! Two additional bedrooms offer ample closet space. On the lower level you’re met with an open concept recreation room plus office/den space. Avoid the rain and snow with 2-car attached garage with entrance to main level family room. Perfect for family gatherings or entertaining, relax outdoors in large fenced in backyard. Freshly painted throughout! Located minutes from Nottoway Park, Oakmont Rec Center and Golf Course, shopping, and restaurants. Walking distance to the metro station and local high school.
Contact an agent
Home facts
- Year built:1979
- Listing ID #:VAFX2232860
- Added:175 day(s) ago
- Updated:October 01, 2025 at 07:32 AM
Rooms and interior
- Bedrooms:4
- Total bathrooms:3
- Full bathrooms:3
- Living area:2,023 sq. ft.
Heating and cooling
- Cooling:Central A/C
- Heating:Electric, Forced Air
Structure and exterior
- Roof:Asphalt
- Year built:1979
- Building area:2,023 sq. ft.
- Lot area:0.19 Acres
Schools
- High school:OAKTON
- Middle school:LUTHER JACKSON
- Elementary school:MOSAIC
Utilities
- Water:Public
- Sewer:Public Sewer
Finances and disclosures
- Price:$1,125,000
- Price per sq. ft.:$556.1
- Tax amount:$10,929 (2025)
New listings near 9921 Courthouse Woods Ct
- Coming SoonOpen Thu, 1 to 3pm
 $999,999Coming Soon3 beds 4 baths
$999,999Coming Soon3 beds 4 baths8109 Quinn Ter, VIENNA, VA 22180
MLS# VAFX2270950Listed by: VYLLA HOME - Open Sun, 2 to 4pmNew
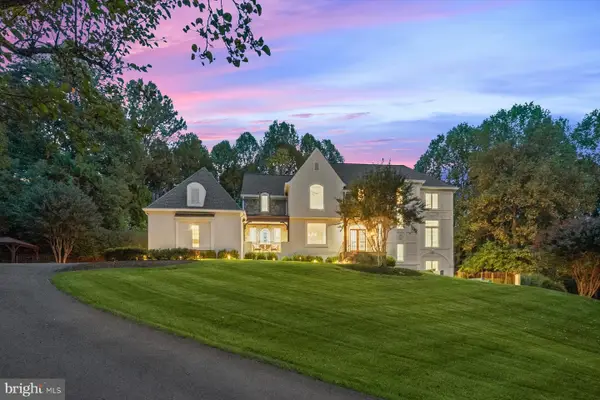 $2,995,000Active5 beds 5 baths5,618 sq. ft.
$2,995,000Active5 beds 5 baths5,618 sq. ft.1404 Wynhurst Ln, VIENNA, VA 22182
MLS# VAFX2269972Listed by: WASHINGTON FINE PROPERTIES, LLC  $1,200,000Pending5 beds 3 baths3,001 sq. ft.
$1,200,000Pending5 beds 3 baths3,001 sq. ft.2615 E Meredith Dr, VIENNA, VA 22181
MLS# VAFX2269852Listed by: TTR SOTHEBY'S INTERNATIONAL REALTY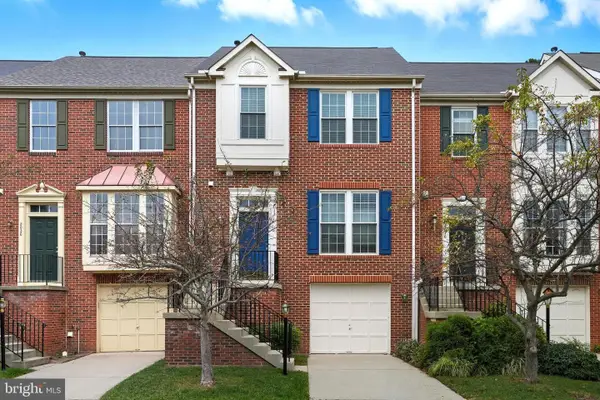 $885,000Pending3 beds 4 baths1,935 sq. ft.
$885,000Pending3 beds 4 baths1,935 sq. ft.2018 Madrillon Springs Ct, VIENNA, VA 22182
MLS# VAFX2269474Listed by: COMPASS $449,000Pending3 beds 3 baths1,280 sq. ft.
$449,000Pending3 beds 3 baths1,280 sq. ft.9963 Longford Ct, VIENNA, VA 22181
MLS# VAFX2253652Listed by: LONG & FOSTER REAL ESTATE, INC.- Coming SoonOpen Sat, 1 to 3pm
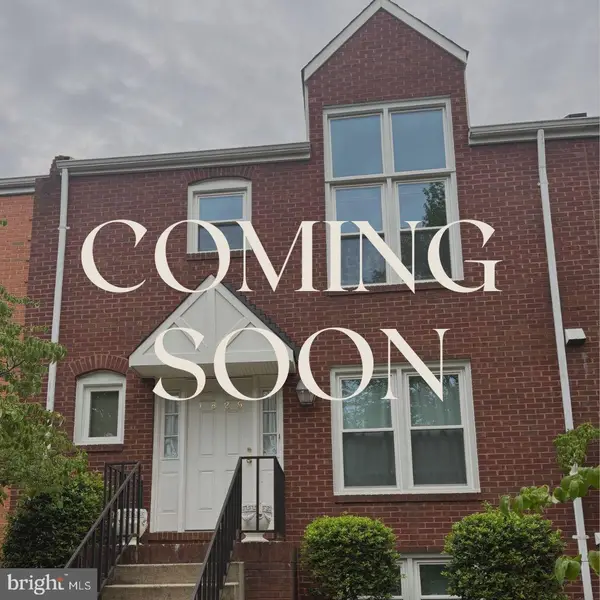 $800,000Coming Soon4 beds 4 baths
$800,000Coming Soon4 beds 4 baths1829 Jeffersonian Dr, VIENNA, VA 22182
MLS# VAFX2264934Listed by: REDFIN CORPORATION - Coming SoonOpen Sat, 2 to 4pm
 $1,225,000Coming Soon5 beds 3 baths
$1,225,000Coming Soon5 beds 3 baths2525 Lakevale Dr, VIENNA, VA 22181
MLS# VAFX2241940Listed by: WEICHERT, REALTORS - New
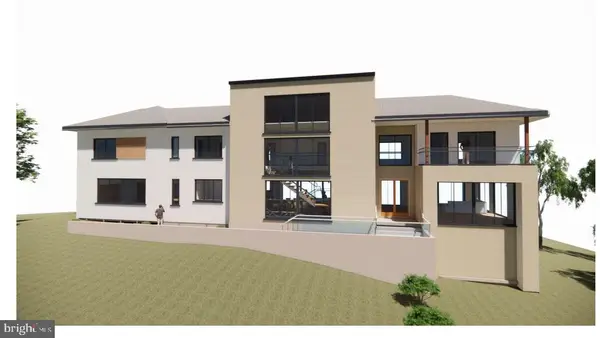 $1,299,000Active4 beds 4 baths2,535 sq. ft.
$1,299,000Active4 beds 4 baths2,535 sq. ft.244 Old Courthouse Rd Ne, VIENNA, VA 22180
MLS# VAFX2269008Listed by: SAMSON PROPERTIES - New
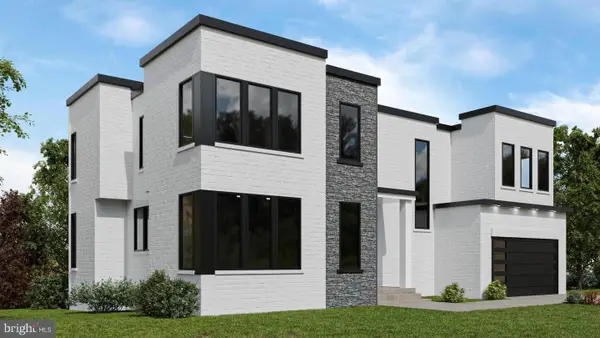 $2,395,000Active6 beds 7 baths6,252 sq. ft.
$2,395,000Active6 beds 7 baths6,252 sq. ft.719 Meadow Ln Sw, VIENNA, VA 22180
MLS# VAFX2269014Listed by: MARAM REALTY, LLC - New
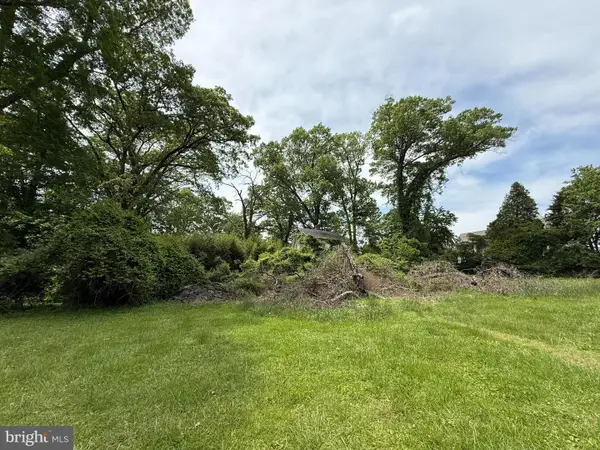 $1,950,000Active-- beds -- baths1,000 sq. ft.
$1,950,000Active-- beds -- baths1,000 sq. ft.2818 Cedar Ln, VIENNA, VA 22180
MLS# VAFX2268936Listed by: PREMIERE REALTY
