9922 Oakdale Woods Ct, VIENNA, VA 22181
Local realty services provided by:Better Homes and Gardens Real Estate Reserve
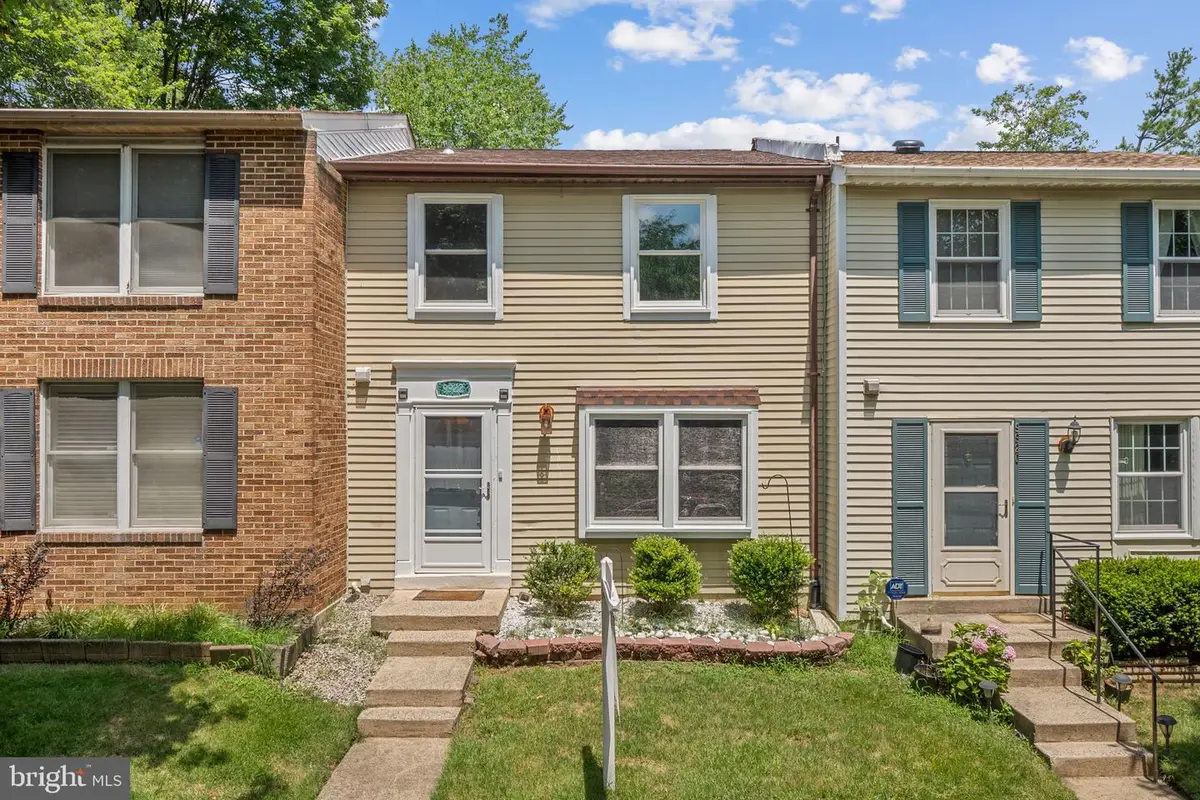
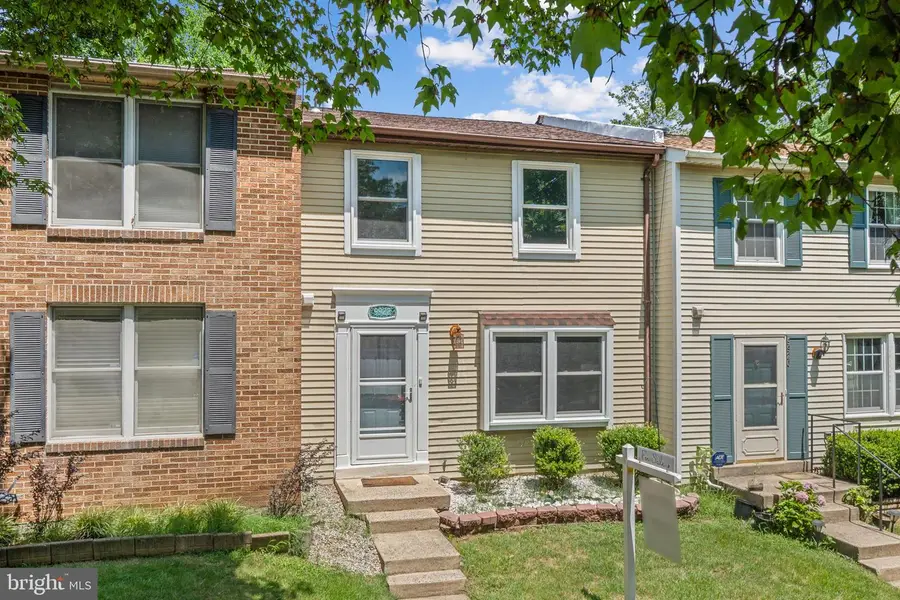
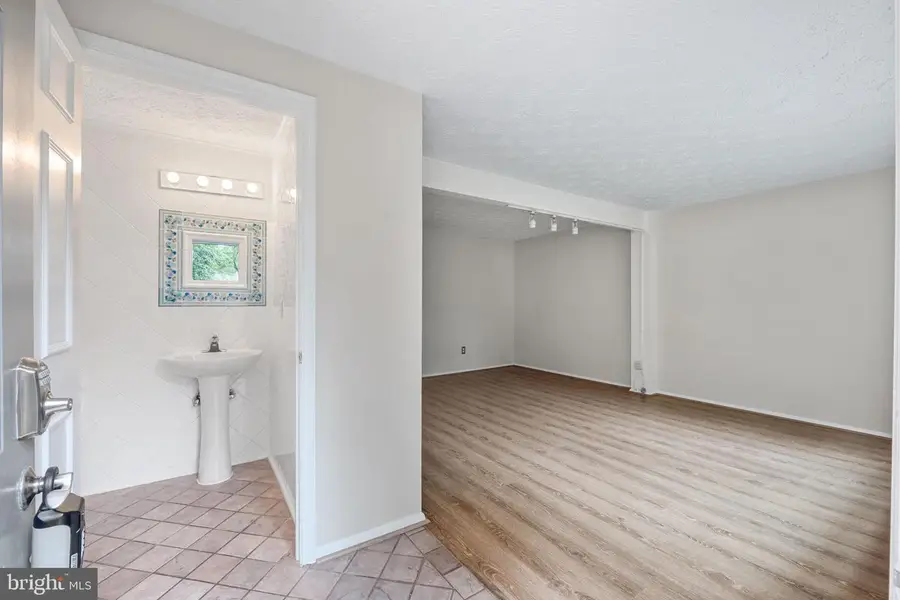
9922 Oakdale Woods Ct,VIENNA, VA 22181
$639,900
- 3 Beds
- 3 Baths
- 1,820 sq. ft.
- Townhouse
- Active
Listed by:stephanie l brock
Office:samson properties
MLS#:VAFX2246170
Source:BRIGHTMLS
Price summary
- Price:$639,900
- Price per sq. ft.:$351.59
- Monthly HOA dues:$102
About this home
***Just refreshed and move-in ready!***This beautifully maintained 3-bedroom, 2.5-bath townhome has been freshly repainted in a gorgeous neutral palette, with brand-new carpet on both staircases and stunning LVP flooring installed in the basement.
Welcome to a home that offers plenty of space, comfort, and convenience, tucked into a quiet, desirable Vienna location. Spread across three finished levels, the bright and sunny kitchen and dining area are a standout feature, with double sliding glass doors that open onto a spacious deck—perfect for morning coffee or summer entertaining.
Enjoy a walk-out basement with flexible living space for a rec room, home office, or guest area. The walk-out basement leads to a fully fenced, low-maintenance backyard—perfect for relaxing, pets, or play.
Ideally located just minutes from the Vienna Metro and major commuter routes including Route 123, Route 29 and 50, and I-66, this home offers easy access to everything Northern Virginia has to offer.
Don’t miss this opportunity to own in one of Vienna’s most desirable locations!
Contact an agent
Home facts
- Year built:1984
- Listing Id #:VAFX2246170
- Added:79 day(s) ago
- Updated:August 24, 2025 at 01:44 PM
Rooms and interior
- Bedrooms:3
- Total bathrooms:3
- Full bathrooms:2
- Half bathrooms:1
- Living area:1,820 sq. ft.
Heating and cooling
- Cooling:Central A/C
- Heating:Electric, Forced Air
Structure and exterior
- Year built:1984
- Building area:1,820 sq. ft.
- Lot area:0.05 Acres
Schools
- High school:OAKTON
- Middle school:THOREAU
- Elementary school:MOSAIC
Utilities
- Water:Public
- Sewer:Public Sewer
Finances and disclosures
- Price:$639,900
- Price per sq. ft.:$351.59
- Tax amount:$6,964 (2025)
New listings near 9922 Oakdale Woods Ct
- Coming Soon
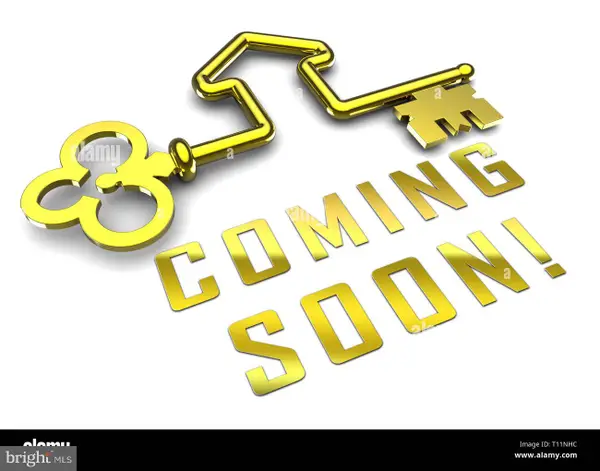 $2,449,000Coming Soon6 beds 8 baths
$2,449,000Coming Soon6 beds 8 baths703 Cottage St Sw, VIENNA, VA 22180
MLS# VAFX2263080Listed by: WEICHERT, REALTORS - Coming Soon
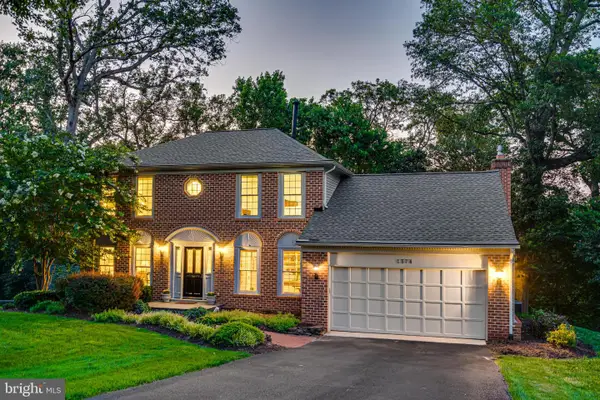 $1,550,000Coming Soon5 beds 4 baths
$1,550,000Coming Soon5 beds 4 baths1374 Carpers Farm Way, VIENNA, VA 22182
MLS# VAFX2261342Listed by: CORCORAN MCENEARNEY - New
 $1,249,000Active5 beds 3 baths2,290 sq. ft.
$1,249,000Active5 beds 3 baths2,290 sq. ft.1929 Baton Dr, VIENNA, VA 22182
MLS# VAFX2263170Listed by: REALTY ONE GROUP CAPITAL - Coming Soon
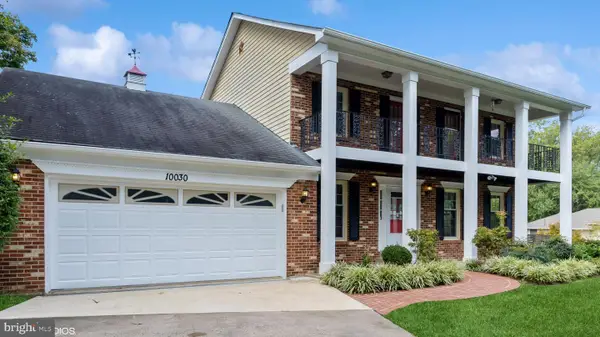 $1,295,000Coming Soon4 beds 4 baths
$1,295,000Coming Soon4 beds 4 baths10030 Glencroft Ct, VIENNA, VA 22181
MLS# VAFX2263136Listed by: SAMSON PROPERTIES - Coming Soon
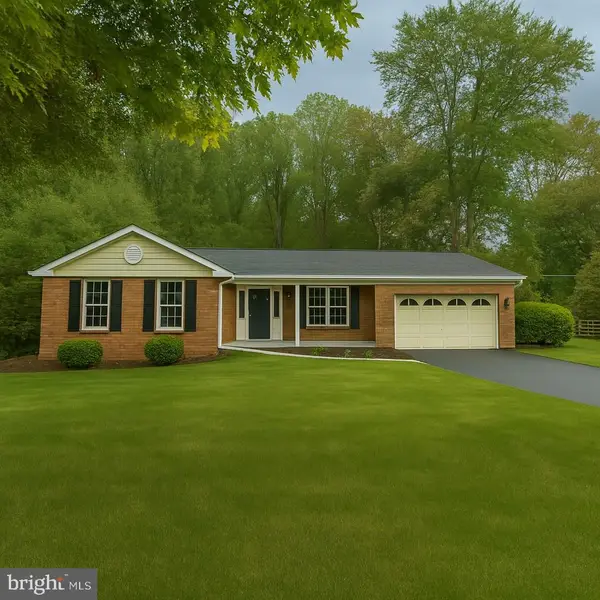 $1,325,000Coming Soon4 beds 5 baths
$1,325,000Coming Soon4 beds 5 baths1829 Horseback Trl, VIENNA, VA 22182
MLS# VAFX2261254Listed by: AXIS REAL ESTATE - Coming Soon
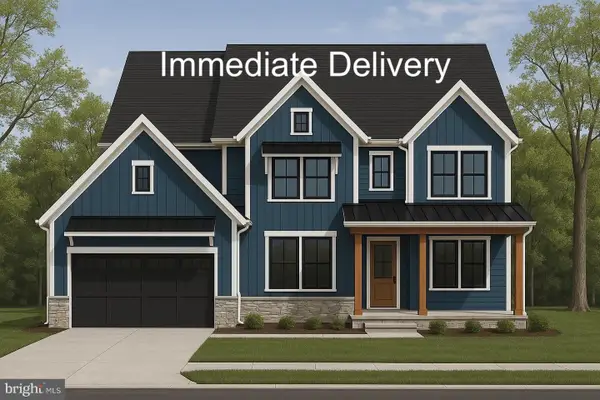 $2,745,000Coming Soon5 beds 6 baths
$2,745,000Coming Soon5 beds 6 baths507 Kramer Dr Se, VIENNA, VA 22180
MLS# VAFX2263108Listed by: COMPASS - Coming Soon
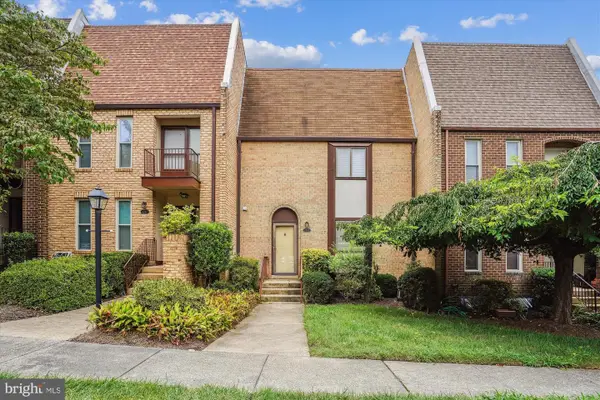 $725,000Coming Soon4 beds 4 baths
$725,000Coming Soon4 beds 4 baths1710 Tyvale Ct, VIENNA, VA 22182
MLS# VAFX2263074Listed by: REAL BROKER, LLC - Coming Soon
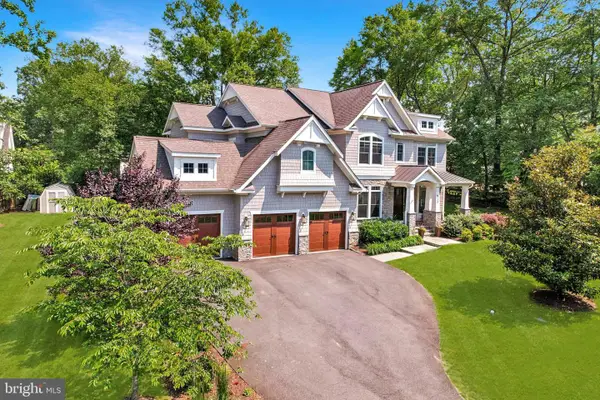 $3,250,000Coming Soon6 beds 7 baths
$3,250,000Coming Soon6 beds 7 baths525 Druid Hill Rd Ne, VIENNA, VA 22180
MLS# VAFX2243656Listed by: GLASS HOUSE REAL ESTATE - New
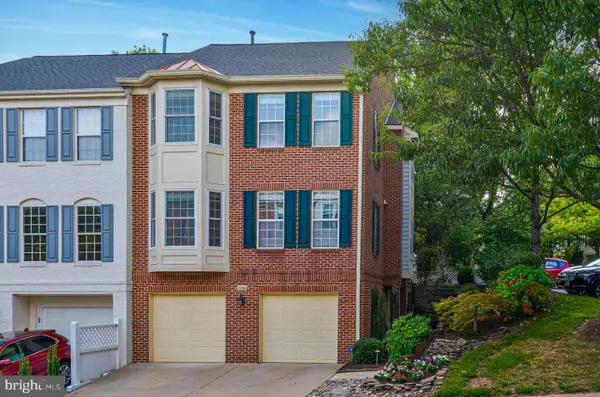 $938,500Active3 beds 4 baths2,300 sq. ft.
$938,500Active3 beds 4 baths2,300 sq. ft.2700 Chanbourne Way N, VIENNA, VA 22181
MLS# VAFX2262904Listed by: URBAN LIVING REAL ESTATE, LLC - Coming Soon
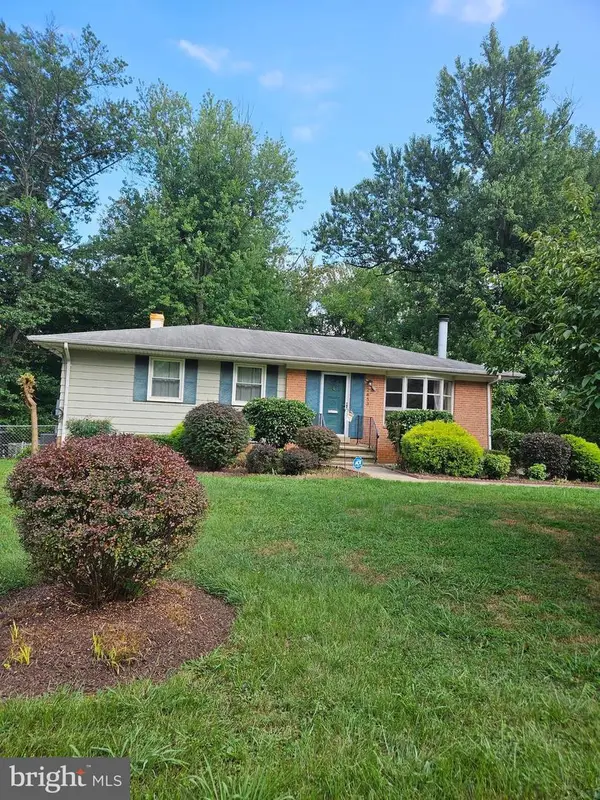 $869,000Coming Soon4 beds 3 baths
$869,000Coming Soon4 beds 3 baths2653 Bowling Green Dr, VIENNA, VA 22180
MLS# VAFX2262252Listed by: SAMSON PROPERTIES
