9941 Lawyers Rd, VIENNA, VA 22181
Local realty services provided by:Better Homes and Gardens Real Estate Maturo
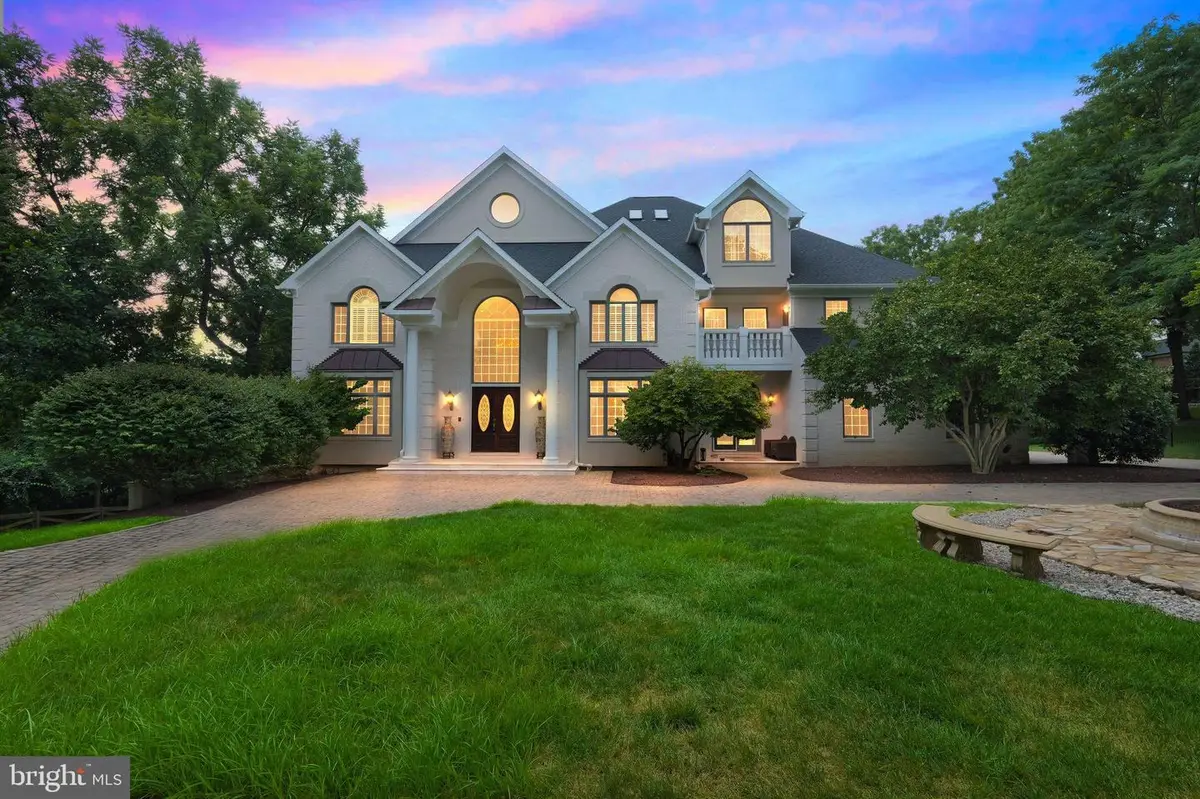
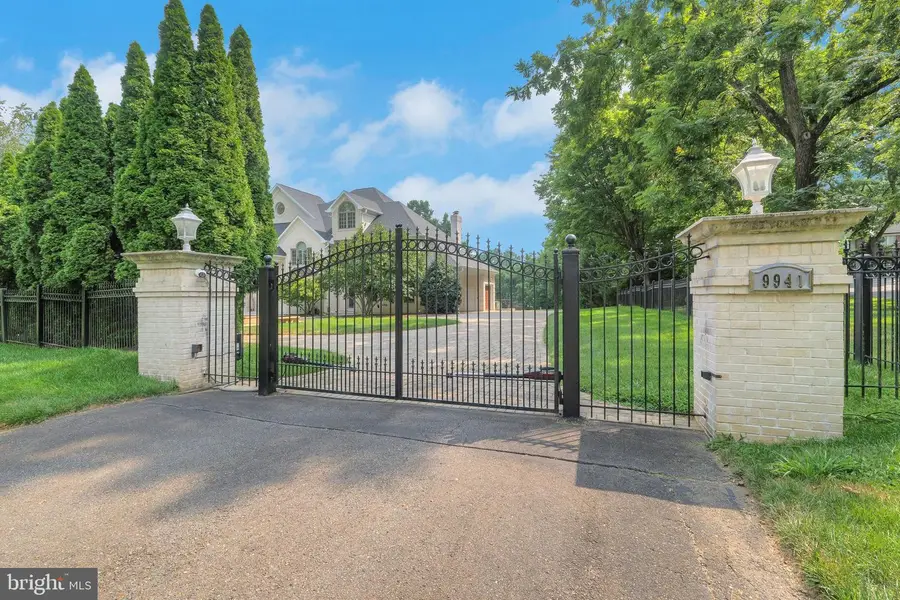
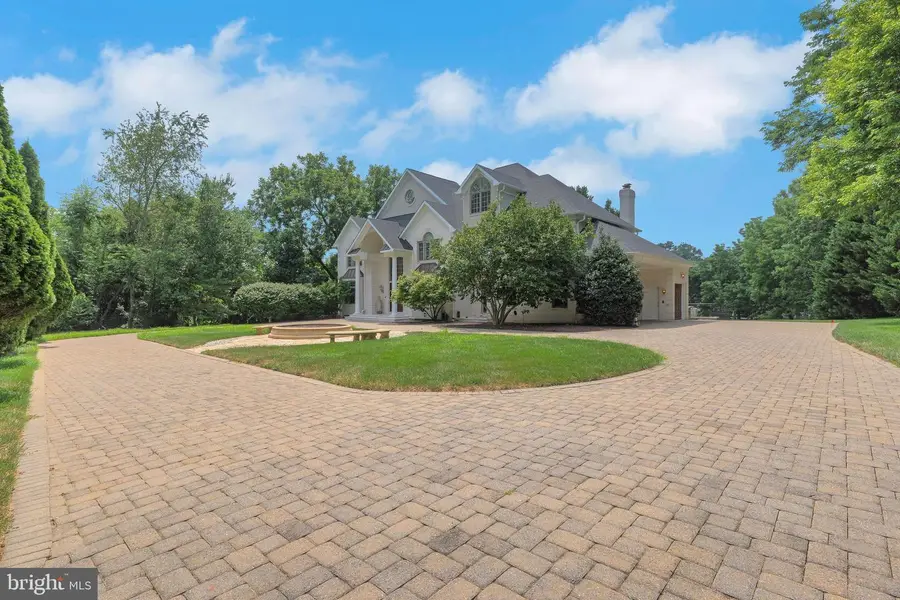
9941 Lawyers Rd,VIENNA, VA 22181
$3,250,000
- 6 Beds
- 8 Baths
- 9,655 sq. ft.
- Single family
- Active
Upcoming open houses
- Sat, Aug 2301:00 pm - 04:00 pm
Listed by:robbie zebhideh
Office:metropol realty
MLS#:VAFX2259158
Source:BRIGHTMLS
Price summary
- Price:$3,250,000
- Price per sq. ft.:$336.61
About this home
Welcome to this extraordinary private estate nestled in one of Vienna’s most coveted enclaves, offering nearly 10,000 square feet of timeless elegance on a gated 1.53-acre lot. Located just minutes from the vibrant town center—renowned for its charming shops, locally loved restaurants, scenic parks, and top-tier schools—this residence strikes the perfect balance between serene seclusion and modern convenience.
From the moment you arrive, a grand circular driveway sets the tone for the sophistication within. Inside, you’ll be captivated by soaring ceilings, a dramatic foyer, and exquisite chandeliers that grace the open-concept living spaces. The gourmet chef’s kitchen is the heart of the home, featuring high-end stainless steel appliances, expansive granite countertops, and a sunlit breakfast nook overlooking lush greenery—an ideal spot to begin your day.
Natural light pours through oversized windows, illuminating multiple fireplaces and framing stunning views of the private backyard oasis. The luxurious primary suite offers a true retreat, complete with a private walk-out terrace and a spa-inspired ensuite bathroom, showcasing a generous soaking tub, oversized shower, and dual vanities.
This estate also includes a top-level loft with its ensuite bath, perfect as an additional bedroom, home office, or recreational suite. The fully finished lower level is an entertainer’s dream—complete with a second kitchen, full bar, wine cellar, and ample space for hosting gatherings or relaxing in style.
Outdoors, the expansive grounds offer unparalleled privacy and space for personalization, ranging from potential pool designs to serene garden retreats. The attached 3-car garage adds both functionality and flair.
Whether you’re seeking elegance, privacy, or proximity to the best of Northern Virginia living, this Vienna estate delivers on every level.
Contact an agent
Home facts
- Year built:2000
- Listing Id #:VAFX2259158
- Added:1 day(s) ago
- Updated:August 21, 2025 at 05:32 AM
Rooms and interior
- Bedrooms:6
- Total bathrooms:8
- Full bathrooms:7
- Half bathrooms:1
- Living area:9,655 sq. ft.
Heating and cooling
- Cooling:Central A/C, Zoned
- Heating:Forced Air, Natural Gas
Structure and exterior
- Roof:Asphalt
- Year built:2000
- Building area:9,655 sq. ft.
- Lot area:1.53 Acres
Schools
- High school:MADISON
- Middle school:THOREAU
- Elementary school:FLINT HILL
Utilities
- Water:Well
- Sewer:Private Septic Tank
Finances and disclosures
- Price:$3,250,000
- Price per sq. ft.:$336.61
- Tax amount:$32,905 (2025)
New listings near 9941 Lawyers Rd
- New
 $2,099,000Active4 beds 5 baths4,283 sq. ft.
$2,099,000Active4 beds 5 baths4,283 sq. ft.1012 Hillcrest Dr Sw, VIENNA, VA 22180
MLS# VAFX2259872Listed by: PEARSON SMITH REALTY, LLC - Coming Soon
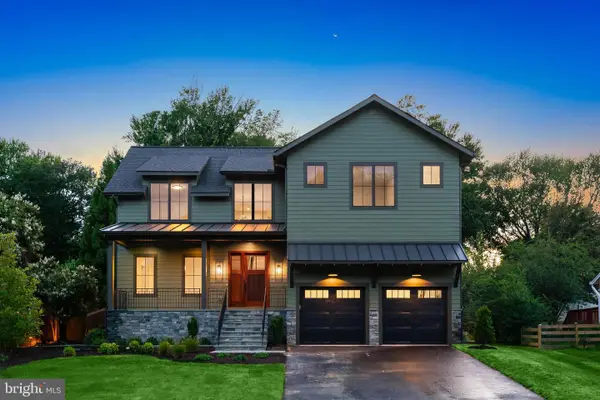 $2,735,000Coming Soon6 beds 6 baths
$2,735,000Coming Soon6 beds 6 baths609 Meadow Ln Sw, VIENNA, VA 22180
MLS# VAFX2261876Listed by: TTR SOTHEBYS INTERNATIONAL REALTY - Open Sat, 1 to 4pmNew
 $1,324,900Active4 beds 4 baths4,059 sq. ft.
$1,324,900Active4 beds 4 baths4,059 sq. ft.2509 Lakevale Dr, VIENNA, VA 22181
MLS# VAFX2262256Listed by: COMPASS - New
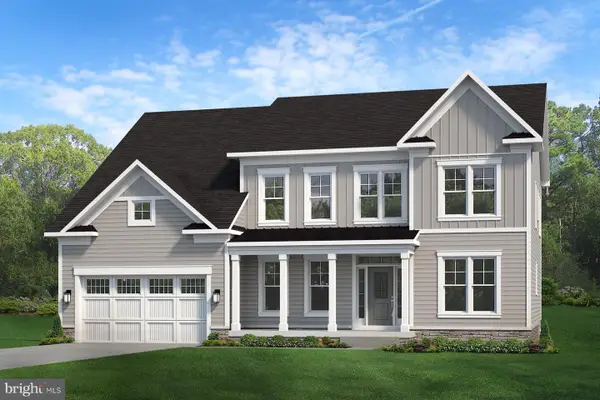 $1,798,500Active4 beds 5 baths3,856 sq. ft.
$1,798,500Active4 beds 5 baths3,856 sq. ft.2418 Holt St, VIENNA, VA 22180
MLS# VAFX2259004Listed by: PEARSON SMITH REALTY, LLC - New
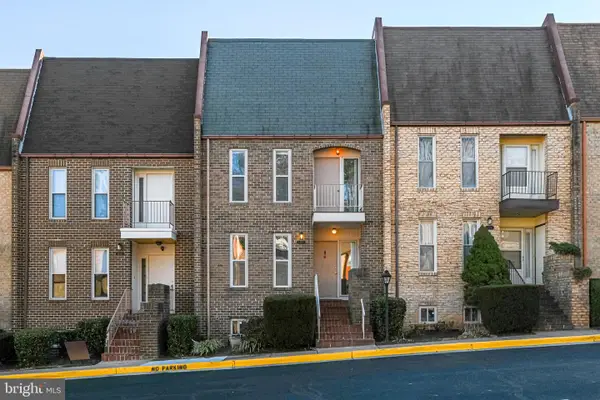 $755,000Active4 beds 4 baths1,572 sq. ft.
$755,000Active4 beds 4 baths1,572 sq. ft.1727 Cy Ct, VIENNA, VA 22182
MLS# VAFX2262146Listed by: AMPLUS REALTY, LLC. - Coming Soon
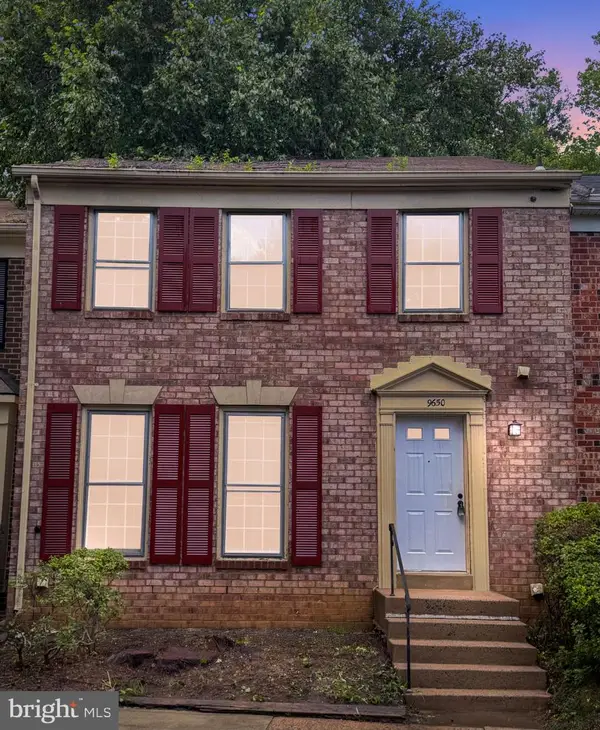 $798,886Coming Soon3 beds 4 baths
$798,886Coming Soon3 beds 4 baths9650 Masterworks Dr, VIENNA, VA 22181
MLS# VAFX2262092Listed by: SAMSON PROPERTIES - Open Sat, 2 to 4pmNew
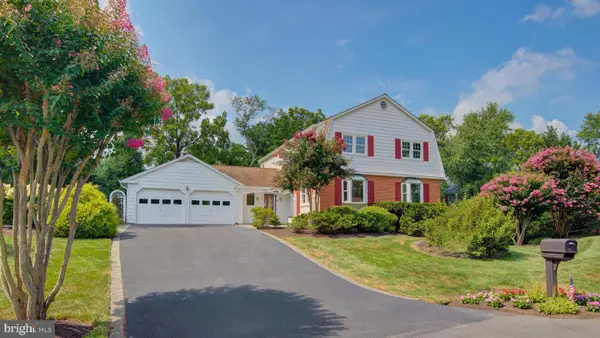 $1,350,000Active-- beds -- baths3,556 sq. ft.
$1,350,000Active-- beds -- baths3,556 sq. ft.10405 Trumpeter Ct, VIENNA, VA 22182
MLS# VAFX2257690Listed by: COMPASS - Coming Soon
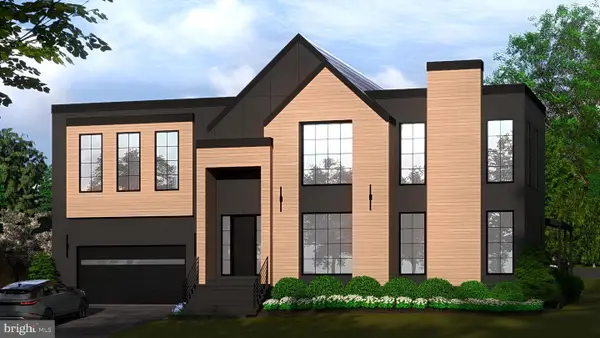 $2,495,000Coming Soon6 beds 7 baths
$2,495,000Coming Soon6 beds 7 baths113 James Dr Sw, VIENNA, VA 22180
MLS# VAFX2261966Listed by: COMPASS 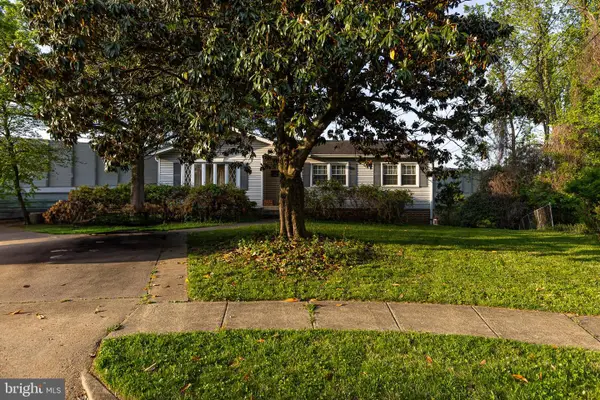 $2,000,000Active1.08 Acres
$2,000,000Active1.08 AcresLot 29 Wesleyan St, VIENNA, VA 22180
MLS# VAFX2260304Listed by: KELLER WILLIAMS REALTY/LEE BEAVER & ASSOC.
