Address Withheld By Seller, Raphine, VA 22472
Local realty services provided by:Better Homes and Gardens Real Estate Pathways
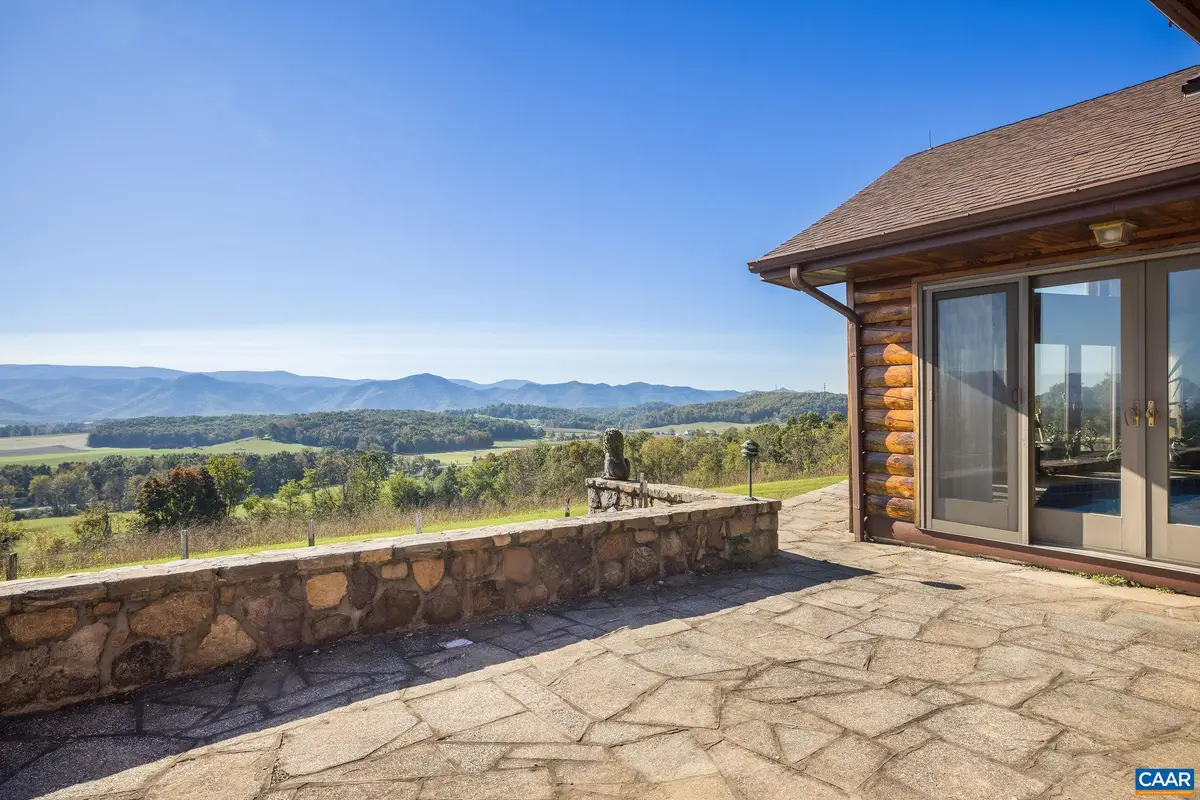
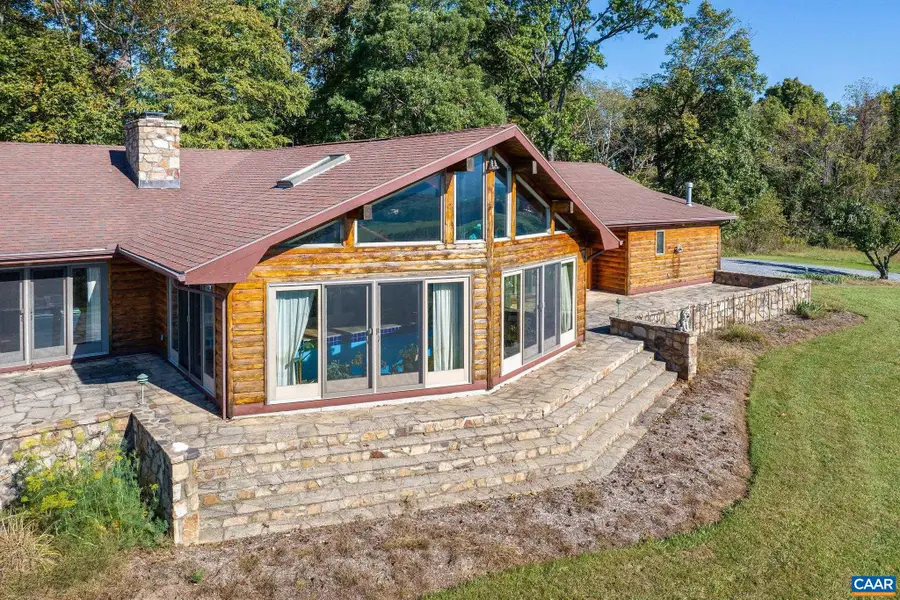
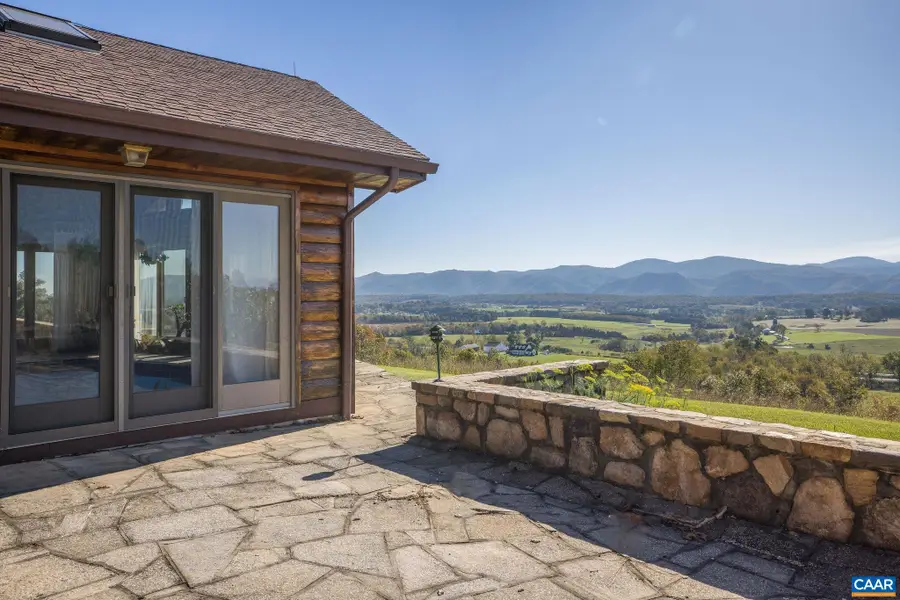
Address Withheld By Seller,Raphine, VA 22472
$999,000
- 3 Beds
- 3 Baths
- 3,477 sq. ft.
- Single family
- Active
Listed by:murdoch matheson
Office:frank hardy sotheby's international realty
MLS#:661370
Source:CHARLOTTESVILLE
Sorry, we are unable to map this address
Price summary
- Price:$999,000
- Price per sq. ft.:$287.32
About this home
Sitting at over 2,000 feet of elevation, Sky Top offers breathtaking panoramic views of the Blue Ridge Mountains on nearly 23 acres. The property is divided into three parcels, providing potential opportunity for family expansion or future development. The one-level home spans 2,700+ sq ft and features 3 bedrooms, 2.5 baths, and extensive custom woodwork. Designed for both comfort and convenience, it includes an indoor pool with sliding doors, allowing you to enjoy stunning mountain vistas while keeping the elements at bay. The 1,300 sq ft patio offers additional outdoor living space, while the 3-car garage and whole-house generator ensure year-round ease and functionality. With easy access to I-81, Sky Top is just 30 minutes from Staunton and 20 minutes from Lexington, offering both seclusion and convenience. Whether you seek a private mountain escape, a family compound, or investment potential, this property delivers.
Contact an agent
Home facts
- Year built:1991
- Listing Id #:661370
- Added:165 day(s) ago
- Updated:July 27, 2025 at 02:44 PM
Rooms and interior
- Bedrooms:3
- Total bathrooms:3
- Full bathrooms:2
- Half bathrooms:1
- Living area:3,477 sq. ft.
Heating and cooling
- Cooling:Central Air
- Heating:Heat Pump
Structure and exterior
- Year built:1991
- Building area:3,477 sq. ft.
- Lot area:22.76 Acres
Schools
- High school:Rockbridge
- Middle school:Maury River
- Elementary school:Fairfield (Rockbridge)
Utilities
- Water:Private, Well
- Sewer:Septic Tank
Finances and disclosures
- Price:$999,000
- Price per sq. ft.:$287.32
- Tax amount:$3,981 (2024)
New listings near 22472
- New
 $80,000Active3 beds 1 baths1,566 sq. ft.
$80,000Active3 beds 1 baths1,566 sq. ft.Address Withheld By Seller, Raphine, VA 24472
MLS# 667866Listed by: REAL BROKER LLC - New
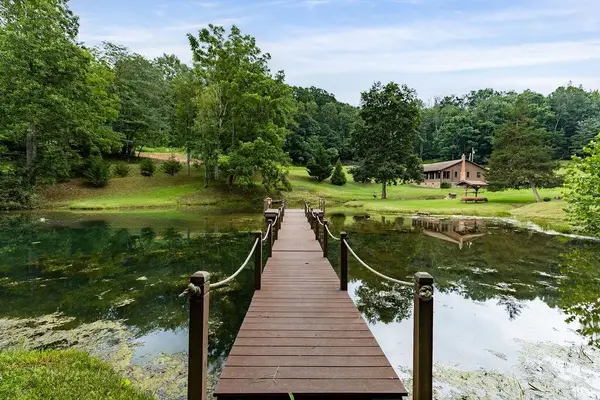 $450,000Active2 beds 1 baths2,052 sq. ft.
$450,000Active2 beds 1 baths2,052 sq. ft.Address Withheld By Seller, Fairfield, VA 24435
MLS# 667804Listed by: LONG & FOSTER REAL ESTATE INC STAUNTON/WAYNESBORO 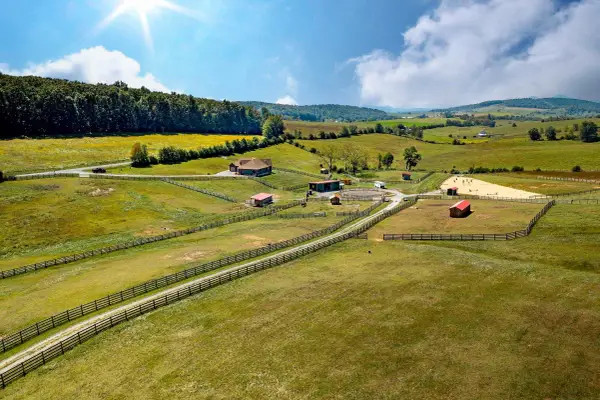 $1,295,000Active4 beds 3 baths2,885 sq. ft.
$1,295,000Active4 beds 3 baths2,885 sq. ft.Address Withheld By Seller, Raphine, VA 24472
MLS# 666708Listed by: LEXINGTON REAL ESTATE CONNECTION $220,000Active2 beds 3 baths1,088 sq. ft.
$220,000Active2 beds 3 baths1,088 sq. ft.Address Withheld By Seller, Lexington, VA 24450
MLS# 666689Listed by: LEXINGTON REAL ESTATE CONNECTION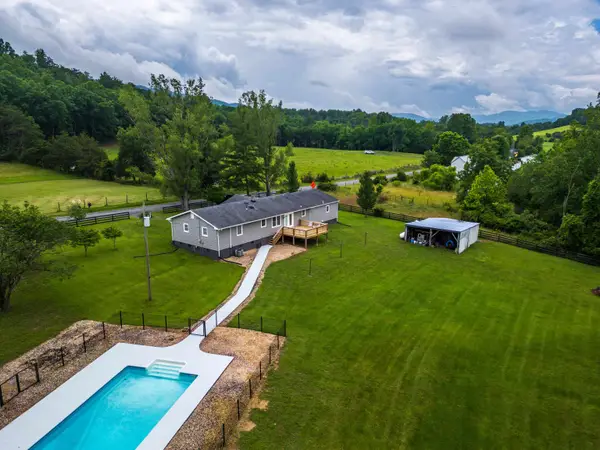 $335,000Pending4 beds 2 baths2,007 sq. ft.
$335,000Pending4 beds 2 baths2,007 sq. ft.Address Withheld By Seller, Goshen, VA 24439
MLS# 665930Listed by: OLD DOMINION REALTY INC - AUGUSTA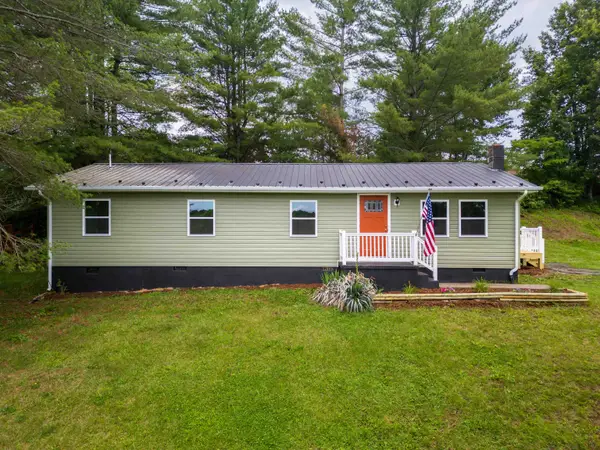 $269,900Pending3 beds 2 baths1,196 sq. ft.
$269,900Pending3 beds 2 baths1,196 sq. ft.Address Withheld By Seller, Lexington, VA 24450
MLS# 665303Listed by: NEST REALTY GROUP STAUNTON $3,400,000Active2 beds 3 baths2,885 sq. ft.
$3,400,000Active2 beds 3 baths2,885 sq. ft.742 & 830 High Rock Road, RAPHINE, VA 24472
MLS# VARB2000084Listed by: CORCORAN MCENEARNEY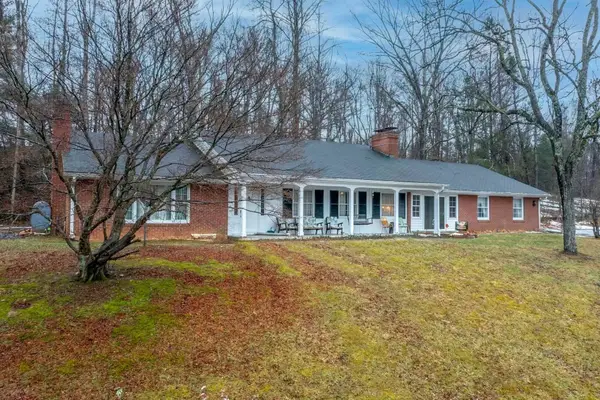 $395,000Active3 beds 3 baths5,670 sq. ft.
$395,000Active3 beds 3 baths5,670 sq. ft.Address Withheld By Seller, Rockbridge Baths, VA 24473
MLS# 662863Listed by: LEXINGTON REAL ESTATE CONNECTION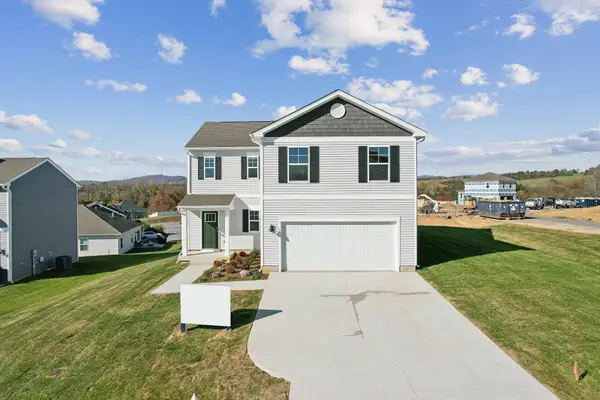 $417,990Pending4 beds 3 baths1,906 sq. ft.
$417,990Pending4 beds 3 baths1,906 sq. ft.Address Withheld By Seller, Lexington, VA 24450
MLS# 661717Listed by: D.R. HORTON REALTY OF VIRGINIA LLC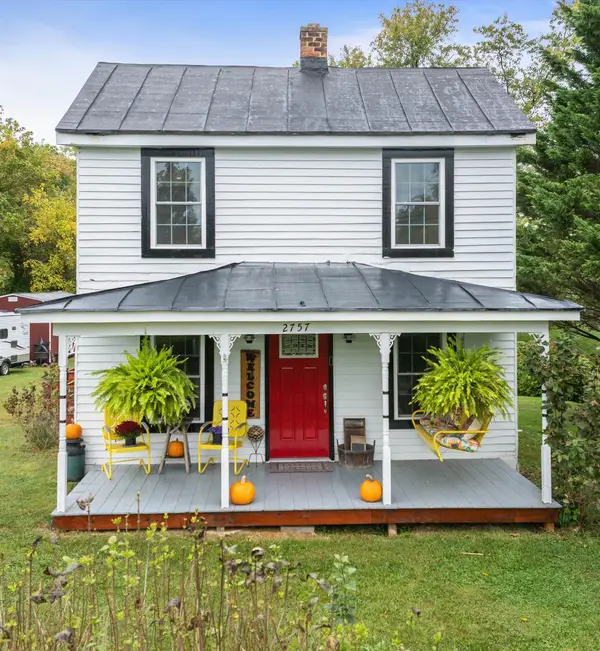 $214,900Pending1 beds 1 baths966 sq. ft.
$214,900Pending1 beds 1 baths966 sq. ft.Address Withheld By Seller, Raphine, VA 24472
MLS# 661426Listed by: EXP REALTY LLC
