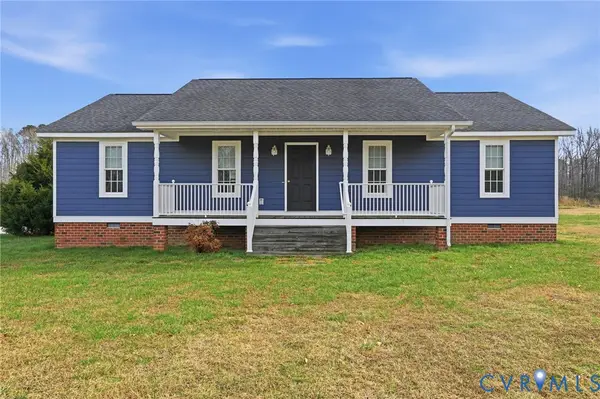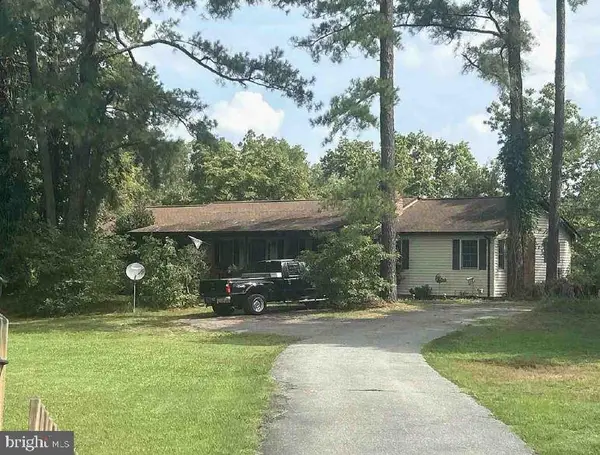219 Mill Stream Ave, Walkerton, VA 23177
Local realty services provided by:Better Homes and Gardens Real Estate Murphy & Co.
219 Mill Stream Ave,Walkerton, VA 23177
$285,000
- 3 Beds
- 2 Baths
- - sq. ft.
- Single family
- Sold
Listed by: ruby a brabo
Office: coldwell banker elite
MLS#:VAKQ2000178
Source:BRIGHTMLS
Sorry, we are unable to map this address
Price summary
- Price:$285,000
About this home
Property qualifies for USDA Rural Development no money down loan!
Nestled in a quiet neighborhood, this 3-bedroom, 2-bath home offers 1,169 sq ft of living space on a private 1.25-acre lot. Built in 2007, it features one level living, cathedral ceilings, and an open-concept living and dining area.
All finishes are original to the home. While the home is move in ready, it does provide a solid foundation for buyers ready to make cosmetic updates to make it their own. A spacious fenced yard with shed and carport allows for so many options. Property backs to farmland so no neighbors behind you. Red shed can be purchased for $8,000 or seller will remove from property. Chicken coops and pens can be purchased, make an offer, or seller will remove from property.
Enjoy the peaceful setting of Walkerton while being within a reasonable drive to the public boat ramp, local shops, dining, and schools. Whether you’re looking for a primary residence or an investment property this home offers space, privacy, and potential in a desirable rural location.
Contact an agent
Home facts
- Year built:2007
- Listing ID #:VAKQ2000178
- Added:102 day(s) ago
- Updated:December 23, 2025 at 11:35 AM
Rooms and interior
- Bedrooms:3
- Total bathrooms:2
- Full bathrooms:2
Heating and cooling
- Cooling:Ceiling Fan(s), Central A/C
- Heating:Central, Electric
Structure and exterior
- Year built:2007
Schools
- High school:CENTRAL
- Middle school:LAWSON MARRIOTT
- Elementary school:LAWSON MARRIOTT
Utilities
- Water:Private, Well
Finances and disclosures
- Price:$285,000
- Tax amount:$1,138 (2022)
New listings near 219 Mill Stream Ave
 $389,900Active3 beds 2 baths1,400 sq. ft.
$389,900Active3 beds 2 baths1,400 sq. ft.1220 Walkerton Road, Walkerton, VA 23177
MLS# 2526949Listed by: LONG & FOSTER REALTORS $432,000Active48.58 Acres
$432,000Active48.58 Acres0 Walkerton Road, Walkerton, VA 23177
MLS# 2525034Listed by: CTI REAL ESTATE $259,000Pending2 beds 2 baths1,200 sq. ft.
$259,000Pending2 beds 2 baths1,200 sq. ft.185 Pond Point Ave, WALKERTON, VA 23177
MLS# VAKQ2000176Listed by: SAMSON PROPERTIES $407,900Active3 beds 3 baths2,550 sq. ft.
$407,900Active3 beds 3 baths2,550 sq. ft.5915 Canterbury Rd, WALKERTON, VA 23177
MLS# VAKQ2000148Listed by: REALHOME SERVICES AND SOLUTIONS, INC. $94,000Active3 beds 1 baths864 sq. ft.
$94,000Active3 beds 1 baths864 sq. ft.2371 Mantua Road, King & Queen, VA 23177
MLS# 2423906Listed by: UNITED REAL ESTATE RICHMOND $99,950Pending2 beds 1 baths1,427 sq. ft.
$99,950Pending2 beds 1 baths1,427 sq. ft.6049 Canterbury Road, Walkerton, VA 23177
MLS# 2314219Listed by: TWIN RIVERS REALTY, INC
