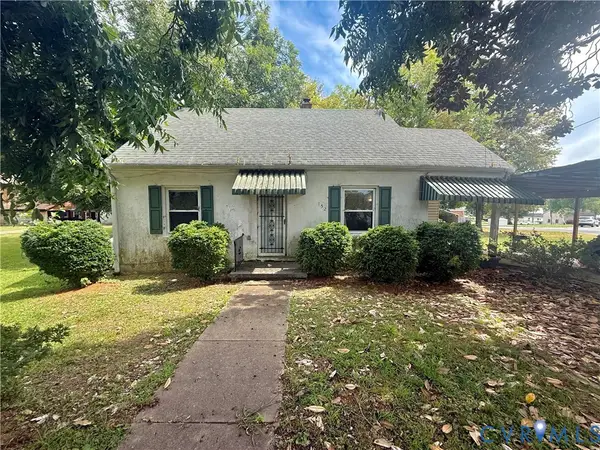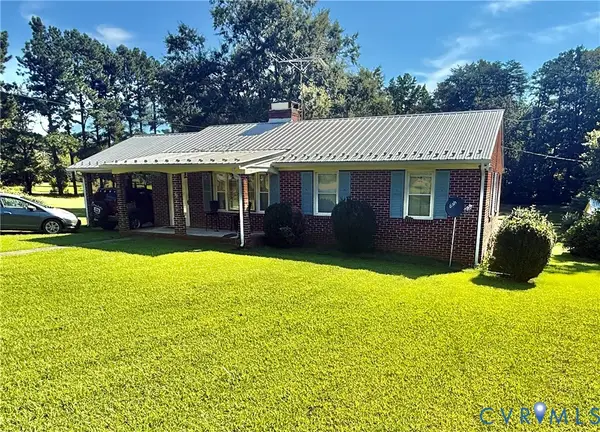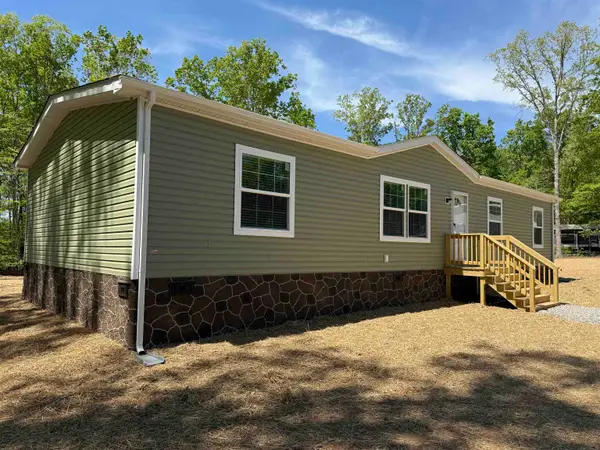2688 Abilene Road, Walton, VA 23923
Local realty services provided by:Better Homes and Gardens Real Estate Native American Group
2688 Abilene Road,Charlotte Courthouse, VA 23923
$100,000
- 3 Beds
- 1 Baths
- 960 sq. ft.
- Single family
- Pending
Listed by:christopher craddock
Office:exp realty llc.
MLS#:2525450
Source:RV
Price summary
- Price:$100,000
- Price per sq. ft.:$104.17
About this home
Private 3-bedroom on over 2 acres with a massive detached workshop!
Looking for land, space to build out, and a project with serious upside? This 3-bedroom, 1-bath brick ranch sits on a wooded lot along Abilene Road in Charlotte Court House and comes with an oversized detached workshop built to hold approximately 4 vehicles.
The home offers single-level living with an unfinished basement below—ideal for storage, future finishing, or workshop expansion. The layout is simple and functional, with three bedrooms, a full bath, and a main-level living area that opens to wooded views.
Outside, the property delivers privacy and flexibility, surrounded by mature trees and plenty of open space. The large workshop is ready for car enthusiasts, hobbyists, or anyone needing real utility space.
The home has solid bones and potential for transformation. Perfect for investors, flippers, or anyone looking to create value with vision and effort.
Located just off Route 604, with quick access to Farmville and nearby rural amenities.
Contact an agent
Home facts
- Year built:1976
- Listing ID #:2525450
- Added:15 day(s) ago
- Updated:September 24, 2025 at 05:04 PM
Rooms and interior
- Bedrooms:3
- Total bathrooms:1
- Full bathrooms:1
- Living area:960 sq. ft.
Heating and cooling
- Cooling:Window Units
- Heating:Baseboard, Oil
Structure and exterior
- Roof:Asphalt
- Year built:1976
- Building area:960 sq. ft.
- Lot area:2 Acres
Schools
- High school:Randolph Henry
- Middle school:Central
- Elementary school:Eureka
Utilities
- Water:Community/Coop, Shared Well
- Sewer:Septic Tank
Finances and disclosures
- Price:$100,000
- Price per sq. ft.:$104.17
- Tax amount:$532 (2024)
New listings near 2688 Abilene Road
 $65,000Pending3 beds 1 baths1,506 sq. ft.
$65,000Pending3 beds 1 baths1,506 sq. ft.152 H Street, Keysville, VA 23947
MLS# 2524508Listed by: RE/MAX ADVANTAGE PLUS $169,900Active43.2 Acres
$169,900Active43.2 Acres00 Off Of County Line Road, Keysville, VA 23947
MLS# 2525461Listed by: STATE WIDE REALTY $195,585Active3 beds 1 baths1,140 sq. ft.
$195,585Active3 beds 1 baths1,140 sq. ft.585 Southern Drive, Keysville, VA 23947
MLS# 2523922Listed by: RE/MAX ADVANTAGE PLUS $269,000Active3 beds 2 baths1,568 sq. ft.
$269,000Active3 beds 2 baths1,568 sq. ft.1432 Toll House Rd, Drakes Branch, VA 23937
MLS# 663635Listed by: COTTONWOOD COMMERCIAL LLC
