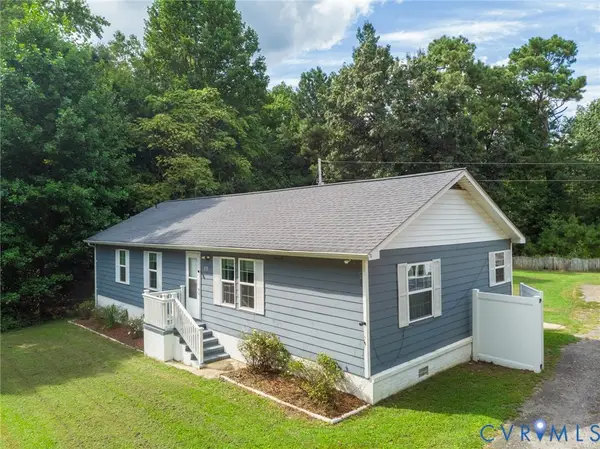19466 Boydton Plank Road, Warfield, VA 23889
Local realty services provided by:Better Homes and Gardens Real Estate Base Camp
19466 Boydton Plank Road,Warfield, VA 23889
$475,000
- 4 Beds
- 3 Baths
- 3,028 sq. ft.
- Single family
- Active
Listed by:
- Sandy Dehart(804) 901 - 7672Better Homes and Gardens Real Estate Base Camp
- Gail Aikey(804) 914 - 9371Better Homes and Gardens Real Estate Base Camp
MLS#:2505897
Source:RV
Price summary
- Price:$475,000
- Price per sq. ft.:$156.87
About this home
Serenity and Space !! WOW. Its All Here. Bottom Level entrance 2 car Garage-Amazing finish and tons of extra storage space.
Main level entrance brings you into such a beautiful OPEN space for living. Arrange to your comfort and enjoy the Large Spacious Kitchen and bar space for family and gatherings. Kitchen equipped with Stove-Fridge w/icemaker-Dishwasher and Stove top POTFILLER! (gotta enjoy that)
There are 4 Bedrooms and 3 Full Baths. A laundry room with cabinets and counter & natural lightng.
2 of the bedrooms share a Jack & Jill Full Bath. The Owners Suite is large enough for all of your Kingsize furnishings and then some. Ensuite Bath displays a large double vanity and a TILED Shower/Tub COMBO- AS WELL AS A TILED SEPARATE SHOWER!! NATURAL LIGHTING BREATHES A SPA Like feel that you will love. Every room Boasts wonderful natural lighting galore. The upper level of this home is just one large span of space. Carpeted and open for any of your ideas and plans. Again, windows displaying additional natural lighting.
Your Full Front Porch will give you mornings with your coffee and planning your day. Large Private rear deck awaits your potted plants and an evening sanctuary for seasonal dinners and gathering with family and friends. This is the Home Away from it all and ALL FOR YOU!!
Contact an agent
Home facts
- Year built:2022
- Listing ID #:2505897
- Added:196 day(s) ago
- Updated:October 02, 2025 at 02:43 PM
Rooms and interior
- Bedrooms:4
- Total bathrooms:3
- Full bathrooms:3
- Living area:3,028 sq. ft.
Heating and cooling
- Cooling:Central Air
- Heating:Electric, Heat Pump
Structure and exterior
- Roof:Asphalt
- Year built:2022
- Building area:3,028 sq. ft.
- Lot area:1.25 Acres
Schools
- High school:Brunswick
- Middle school:James S. Russell
- Elementary school:Red Oak
Utilities
- Water:Well
- Sewer:Septic Tank
Finances and disclosures
- Price:$475,000
- Price per sq. ft.:$156.87
- Tax amount:$1,830 (2024)

