173 Autumn Wind Ct, WARRENTON, VA 20186
Local realty services provided by:Better Homes and Gardens Real Estate Capital Area
173 Autumn Wind Ct,WARRENTON, VA 20186
$4,500
- 7 Beds
- 5 Baths
- 4,735 sq. ft.
- Single family
- Active
Listed by:tauqir akhtar
Office:american realty
MLS#:VAFQ2017528
Source:BRIGHTMLS
Price summary
- Price:$4,500
- Price per sq. ft.:$0.95
About this home
The seller is looking for a person who has good job and good credit.-----------This is the one! This beautiful brick 5000+ sq ft home boasts 5 to 6 spacious bedrooms and 5 full bathrooms, set on over a quarter of an acre in the highly desirable Edgemont neighborhood. Located on a quiet cul-de-sac, this home features a fully fenced backyard, ideal for pets and children to play. The two-story foyer, highlighted by a split stairway and balcony hall above, sets the tone for this light-filled home. The main level includes a living room, dining room, versatile office/bedroom with a full bath, adjacent to the cozy family room with high ceilings and a warm fireplace. The kitchen is a culinary delight, featuring granite countertops, double wall ovens, a gas cooktop, a large island, a pantry, and a built-in desk along with a buffet/coffee bar. The open layout seamlessly connects the kitchen and breakfast area to a large deck and lower-level paver patio, creating an ideal flow for gatherings.Convenience is key with a laundry room located off the kitchen and garage—perfect for dropping off muddy cleats and clothes after outdoor adventures.Ascend the back staircase to discover four generously sized, light-filled bedrooms, along with three full bathrooms. The upper level has hardwood floors throughout the wide hallway. One bedroom includes an en-suite bathroom, while the expansive primary bedroom features a cozy sitting area with a large window, perfect for relaxing with a book. The primary bath includes a corner soaking tub, a separate shower, double vanities, a water closet, and a walk-in closet the size of a small New York apartment—plus an additional closet for even more storage!The lower level offers endless possibilities with a large recreation room, gym or potential 6th bedroom, and a full bath, ample storage space and a workshop. Step outside to enjoy the additional outdoor paver patio, perfect for entertaining friends and family.With a two-zone HVAC system (both replaced in 2018), this home combines comfort and style in a sought-after location. Enjoy the serene backdrop of trees while being just steps away from the path leading to downtown Main St Warrenton—perfect for a short .3-mile stroll to the charming historic Old Town where you and your friends and family can enjoy restaurants, bars, shops, parades, farmer's markets and more! Don’t miss your chance to make this incredible property your own! Schedule a showing today!
Contact an agent
Home facts
- Year built:2004
- Listing ID #:VAFQ2017528
- Added:8 day(s) ago
- Updated:August 20, 2025 at 11:40 PM
Rooms and interior
- Bedrooms:7
- Total bathrooms:5
- Full bathrooms:5
- Living area:4,735 sq. ft.
Heating and cooling
- Cooling:Ceiling Fan(s), Central A/C
- Heating:Central, Heat Pump(s), Natural Gas
Structure and exterior
- Roof:Architectural Shingle
- Year built:2004
- Building area:4,735 sq. ft.
- Lot area:0.26 Acres
Schools
- High school:FAUQUIER
Utilities
- Water:Public
- Sewer:Public Sewer
Finances and disclosures
- Price:$4,500
- Price per sq. ft.:$0.95
New listings near 173 Autumn Wind Ct
- New
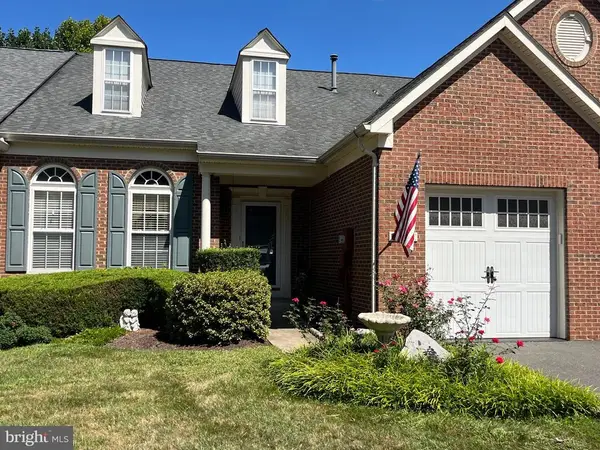 $580,000Active3 beds 3 baths2,512 sq. ft.
$580,000Active3 beds 3 baths2,512 sq. ft.156 Lapis Ct, Warrenton, VA 20186
MLS# VAFQ2018080Listed by: MARQUEE PROPERTIES, INC. - New
 $580,000Active3 beds 3 baths2,512 sq. ft.
$580,000Active3 beds 3 baths2,512 sq. ft.156 Lapis Ct #23, WARRENTON, VA 20186
MLS# VAFQ2018080Listed by: MARQUEE PROPERTIES, INC. - Coming Soon
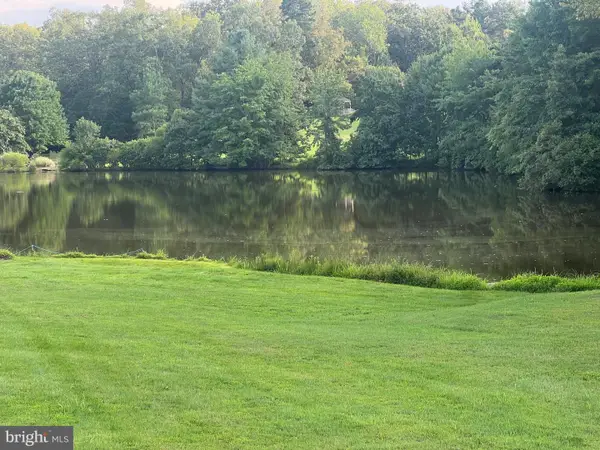 $1,099,000Coming Soon4 beds 5 baths
$1,099,000Coming Soon4 beds 5 baths7323 Bayfield Ln, WARRENTON, VA 20187
MLS# VAFQ2018106Listed by: WEICHERT, REALTORS  $1,065,000Pending5 beds 4 baths4,760 sq. ft.
$1,065,000Pending5 beds 4 baths4,760 sq. ft.5313 Hillside Drive, WARRENTON, VA 20187
MLS# VAFQ2015272Listed by: RE/MAX GATEWAY- Coming Soon
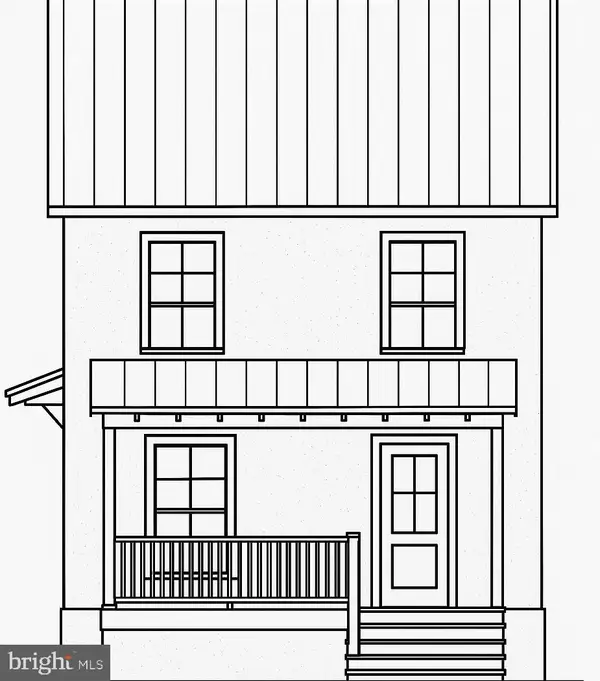 $425,000Coming Soon3 beds 2 baths
$425,000Coming Soon3 beds 2 baths107 Haiti St, WARRENTON, VA 20186
MLS# VAFQ2018090Listed by: SAMSON PROPERTIES - Coming Soon
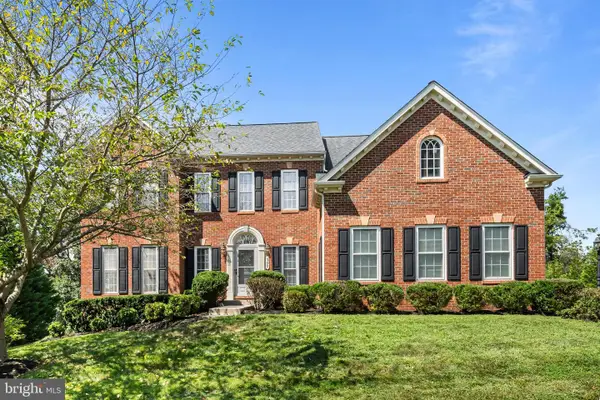 $950,000Coming Soon5 beds 4 baths
$950,000Coming Soon5 beds 4 baths6288 Redwinged Blackbird Dr, WARRENTON, VA 20187
MLS# VAFQ2017850Listed by: REDFIN CORPORATION - New
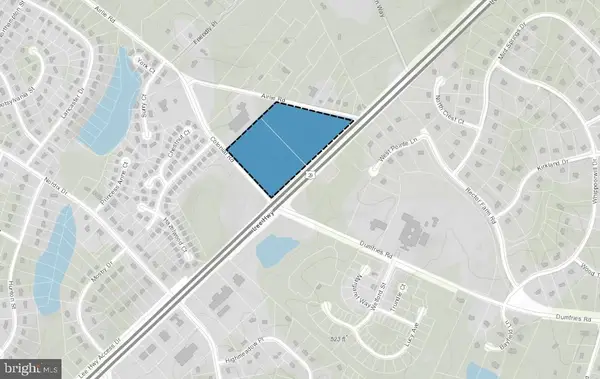 $6,088,000Active17.58 Acres
$6,088,000Active17.58 AcresLee Hwy/airlea Rd & Colonial Rd, WARRENTON, VA 20187
MLS# VAFQ2018064Listed by: SAMSON PROPERTIES - New
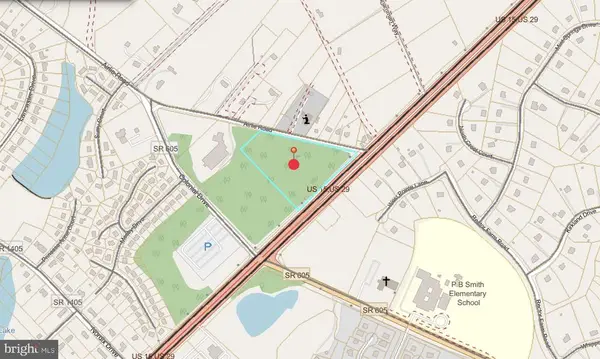 $2,988,000Active8.57 Acres
$2,988,000Active8.57 AcresAirlie Road/lee Hwy, Warrenton, VA
MLS# VAFQ2018058Listed by: SAMSON PROPERTIES - New
 $2,988,000Active8.57 Acres
$2,988,000Active8.57 AcresAirlie Road/lee Hwy, WARRENTON, VA 20187
MLS# VAFQ2018058Listed by: SAMSON PROPERTIES - New
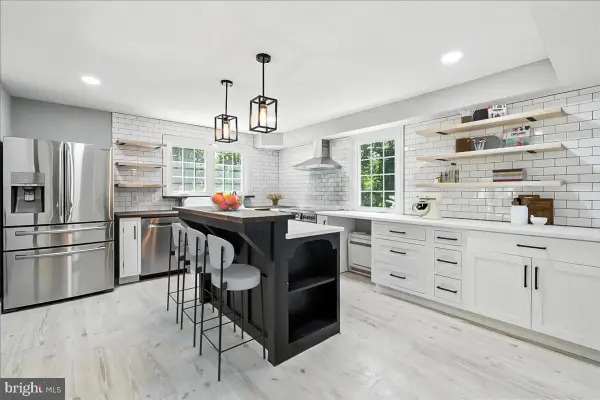 $524,900Active3 beds 3 baths1,767 sq. ft.
$524,900Active3 beds 3 baths1,767 sq. ft.7057 Blackwell Rd, WARRENTON, VA 20187
MLS# VAFQ2018060Listed by: ANR REALTY, LLC
