173 Auytumn Wind, Warrenton, VA 20186
Local realty services provided by:Better Homes and Gardens Real Estate Cassidon Realty
173 Auytumn Wind,Warrenton, VA 20186
$949,000
- 6 Beds
- 4 Baths
- 8,655 sq. ft.
- Single family
- Active
Listed by: tauqir akhtar
Office: american realty
MLS#:VAFQ2020546
Source:BRIGHTMLS
Price summary
- Price:$949,000
- Price per sq. ft.:$109.65
- Monthly HOA dues:$39.33
Contact an agent
Home facts
- Year built:2000
- Listing ID #:VAFQ2020546
- Added:107 day(s) ago
- Updated:February 16, 2026 at 06:35 AM
Rooms and interior
- Bedrooms:6
- Total bathrooms:4
- Full bathrooms:4
- Living area:8,655 sq. ft.
Heating and cooling
- Cooling:Central A/C
- Heating:90% Forced Air, Natural Gas
Structure and exterior
- Year built:2000
- Building area:8,655 sq. ft.
- Lot area:0.46 Acres
Schools
- High school:FAUQUIER
Utilities
- Water:Public
- Sewer:Public Sewer
Finances and disclosures
- Price:$949,000
- Price per sq. ft.:$109.65
- Tax amount:$6,614 (2025)
New listings near 173 Auytumn Wind
- New
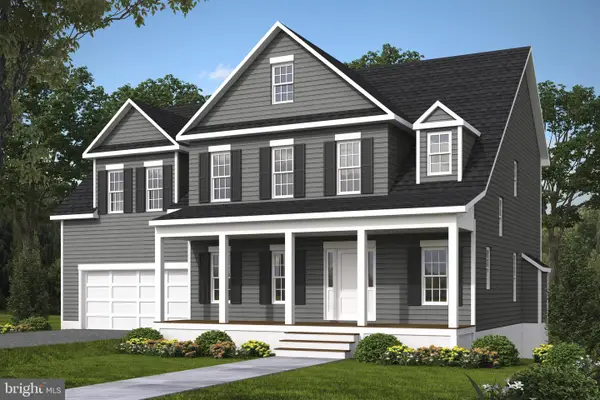 $962,900Active4 beds 4 baths2,839 sq. ft.
$962,900Active4 beds 4 baths2,839 sq. ft.Lot 1 Riley Rd, WARRENTON, VA 20187
MLS# VAFQ2020490Listed by: CENTURY 21 NEW MILLENNIUM - Coming Soon
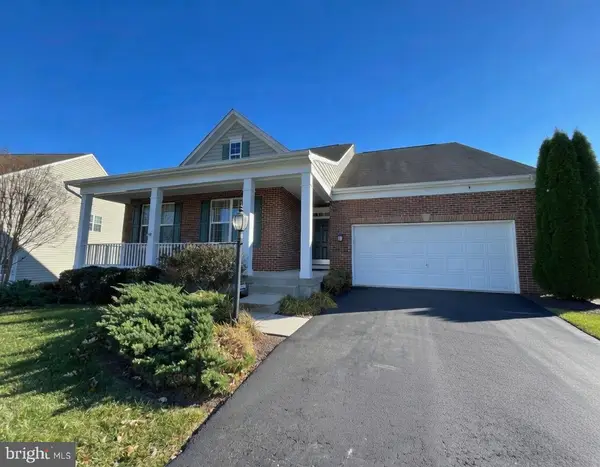 $950,000Coming Soon4 beds 4 baths
$950,000Coming Soon4 beds 4 baths8301 Lucy Ave, WARRENTON, VA 20187
MLS# VAFQ2020560Listed by: LARSON FINE PROPERTIES - New
 $962,900Active4 beds 4 baths2,839 sq. ft.
$962,900Active4 beds 4 baths2,839 sq. ft.Riley Rd, Warrenton, VA
MLS# VAFQ2020490Listed by: CENTURY 21 NEW MILLENNIUM - Coming Soon
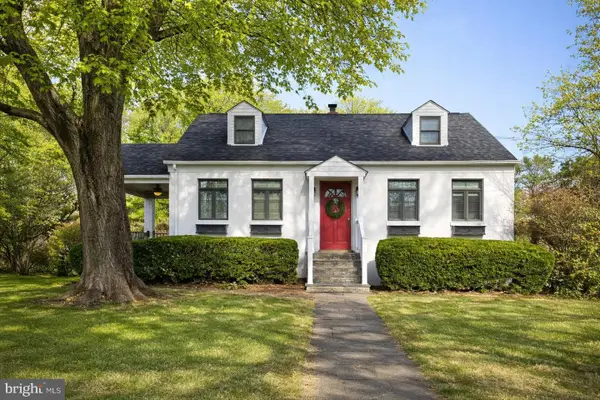 $525,000Coming Soon3 beds 2 baths
$525,000Coming Soon3 beds 2 baths245 Jefferson St, WARRENTON, VA 20186
MLS# VAFQ2020392Listed by: RE/MAX GATEWAY - Coming Soon
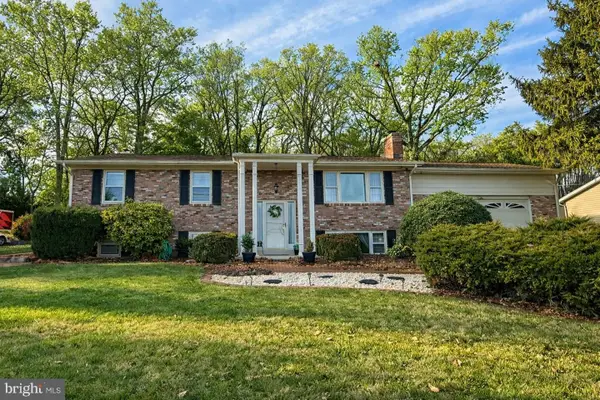 $679,900Coming Soon5 beds 3 baths
$679,900Coming Soon5 beds 3 baths6670 Kelly Rd, WARRENTON, VA 20187
MLS# VAFQ2020534Listed by: RE/MAX GATEWAY - Coming SoonOpen Sat, 1 to 4pm
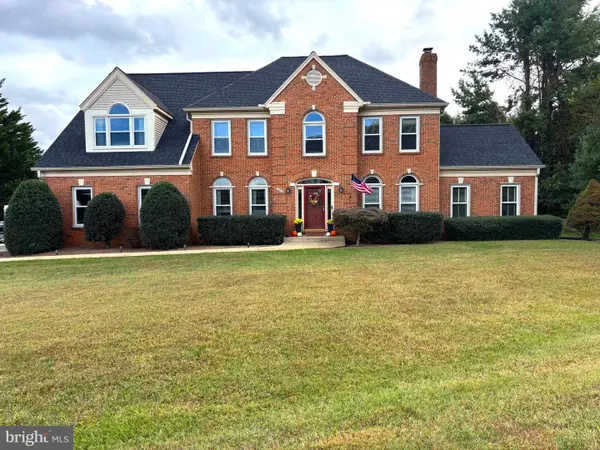 $894,900Coming Soon4 beds 3 baths
$894,900Coming Soon4 beds 3 baths7243 Windsor Ct, WARRENTON, VA 20186
MLS# VAFQ2020176Listed by: ROSS REAL ESTATE - Coming Soon
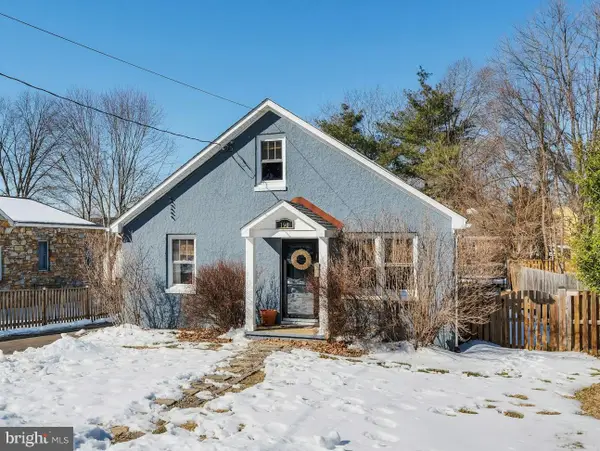 $483,190Coming Soon4 beds 2 baths
$483,190Coming Soon4 beds 2 baths190 Sycamore St, WARRENTON, VA 20186
MLS# VAFQ2020538Listed by: PEARSON SMITH REALTY, LLC 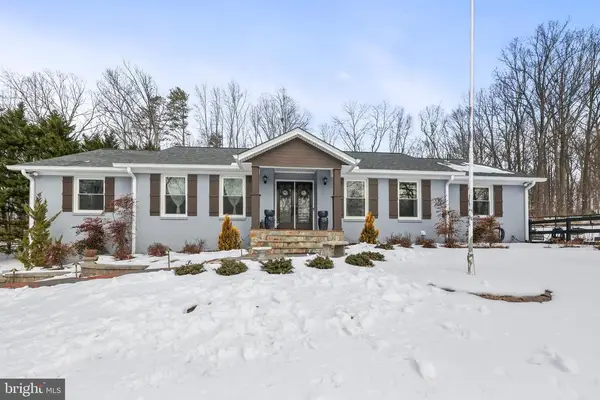 $799,900Active4 beds 3 baths3,952 sq. ft.
$799,900Active4 beds 3 baths3,952 sq. ft.7326 Stuart Cir, Warrenton, VA
MLS# VAFQ2020182Listed by: REDFIN CORPORATION- New
 $980,000Active6 beds 5 baths3,763 sq. ft.
$980,000Active6 beds 5 baths3,763 sq. ft.6530 Bob White Dr, WARRENTON, VA 20187
MLS# VAFQ2020482Listed by: COLDWELL BANKER ELITE - New
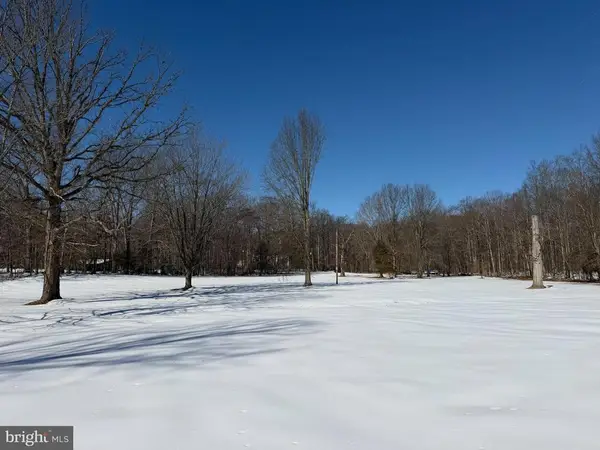 $275,000Active2.08 Acres
$275,000Active2.08 AcresBroad Run Church Rd, Warrenton, VA
MLS# VAFQ2020532Listed by: EXP REALTY, LLC

