2 Millfield Dr, Warrenton, VA 20187
Local realty services provided by:Better Homes and Gardens Real Estate Premier
Listed by: richard w. bryan
Office: new home star virginia, llc.
MLS#:VAFQ2011656
Source:BRIGHTMLS
Price summary
- Price:$659,990
- Price per sq. ft.:$231.33
- Monthly HOA dues:$16.67
About this home
Finished Rec Room Included, plus $10k in Flex Cash! Millfield is Warrenton's newest community of wooded homesites just minutes from downtown Warrenton. Welcome to the Rockford, a single-family home design by Maronda Homes. This contemporary home design offers 2,853 square feet of finished living space. As you enter the Rockford, you step into an open front room and foyer, which can be closed off with double glass doors for a more private den if needed. Continuing through the home, you'll find a spacious family room that opens up to the breakfast nook and kitchen. This area is filled with natural light as it boasts additional windows and 9ft high ceilings throughout the first floor. The beautiful kitchen is further complemented by a full opening into an optional 10-foot by 16-foot sunroom. The sliding glass door puts glass on three sides of this room, bathing the rest of the home in light and air. Moving upstairs, the home features four bedrooms and two full bathrooms. Each bathroom is equipped with double sinks. The finished rec room in the basement allows for a great second family room or entertainment space with an included exit to the backyard.
Photos of similar model.
Contact an agent
Home facts
- Year built:2024
- Listing ID #:VAFQ2011656
- Added:717 day(s) ago
- Updated:February 26, 2026 at 08:39 AM
Rooms and interior
- Bedrooms:4
- Total bathrooms:3
- Full bathrooms:2
- Half bathrooms:1
- Flooring:Carpet, Luxury Vinyl Plank
- Kitchen Description:Built-In Microwave, Built-In Range, Dishwasher, ENERGY STAR Refrigerator, Kitchen - Island, Pantry
- Basement:Yes
- Basement Description:Daylight, Interior Access, Outside Entrance, Partial, Partially Finished, Poured Concrete, Rear Entrance
- Living area:2,853 sq. ft.
Heating and cooling
- Cooling:Central A/C
- Heating:Forced Air, Propane - Leased
Structure and exterior
- Roof:Architectural Shingle
- Year built:2024
- Building area:2,853 sq. ft.
- Lot area:0.25 Acres
- Architectural Style:Craftsman
- Construction Materials:Batts Insulation, Blown-In Insulation, CPVC/PVC, Vinyl Siding
- Foundation Description:Concrete Perimeter, Passive Radon Mitigation
- Levels:3 Story
Schools
- High school:KETTLE RUN
- Middle school:WARRENTON
- Elementary school:P.B. SMITH
Utilities
- Water:Public
- Sewer:Public Sewer
Finances and disclosures
- Price:$659,990
- Price per sq. ft.:$231.33
Features and amenities
- Amenities:Cable TV
New listings near 2 Millfield Dr
- Open Sun, 11am to 2pmNew
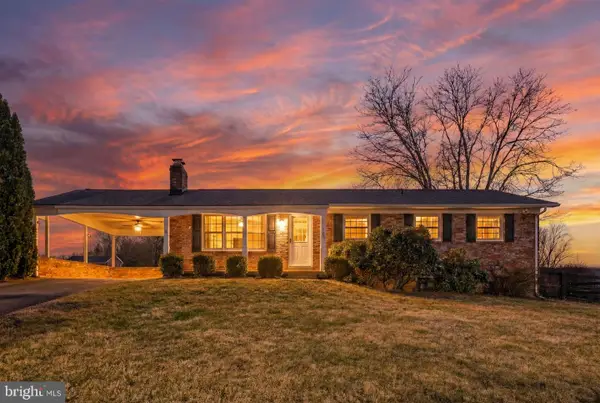 $650,000Active3 beds 3 baths2,552 sq. ft.
$650,000Active3 beds 3 baths2,552 sq. ft.660 Foxcroft Rd, WARRENTON, VA 20186
MLS# VAFQ2020610Listed by: ROSS REAL ESTATE - New
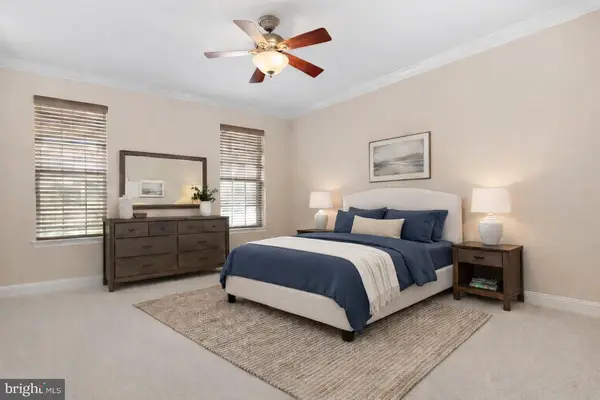 $375,000Active2 beds 2 baths1,372 sq. ft.
$375,000Active2 beds 2 baths1,372 sq. ft.6696 Club House Ln, Warrenton, VA
MLS# VAFQ2020356Listed by: KELLER WILLIAMS REALTY 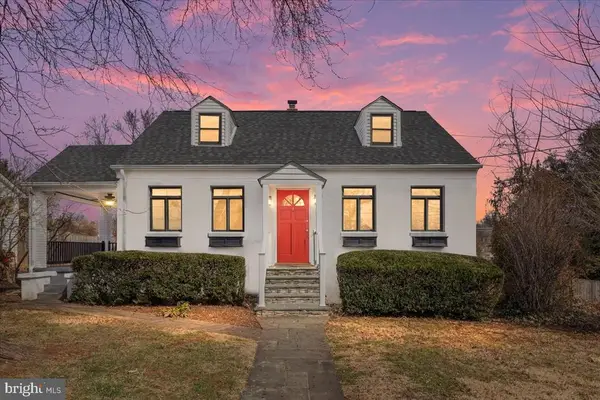 $525,000Active3 beds 2 baths2,433 sq. ft.
$525,000Active3 beds 2 baths2,433 sq. ft.245 Jefferson St, Warrenton, VA 20186
MLS# VAFQ2020392Listed by: RE/MAX GATEWAY- New
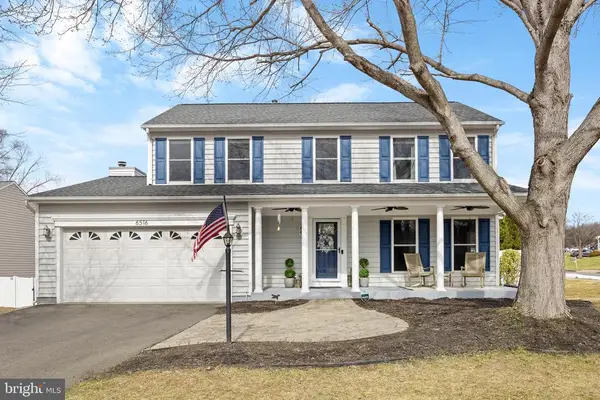 $699,000Active4 beds 4 baths4,291 sq. ft.
$699,000Active4 beds 4 baths4,291 sq. ft.6516 Acorn Ct, Warrenton, VA
MLS# VAFQ2020644Listed by: KELLER WILLIAMS CAPITAL PROPERTIES - Open Sat, 12 to 3pmNew
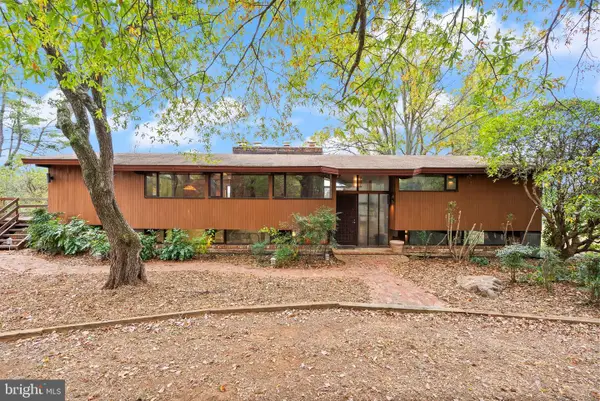 $1,370,000Active4 beds 3 baths3,830 sq. ft.
$1,370,000Active4 beds 3 baths3,830 sq. ft.7099 Glen Curtiss Ln, WARRENTON, VA 20187
MLS# VAFQ2020634Listed by: REAL BROKER, LLC - Coming Soon
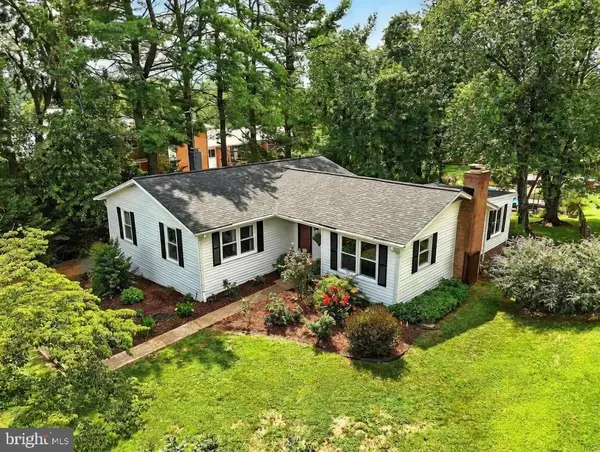 $675,000Coming Soon4 beds 5 baths
$675,000Coming Soon4 beds 5 baths28 Piedmont St, WARRENTON, VA 20186
MLS# VAFQ2020632Listed by: SAMSON PROPERTIES - Open Sun, 1 to 3pmNew
 $1,300,000Active4 beds 5 baths5,082 sq. ft.
$1,300,000Active4 beds 5 baths5,082 sq. ft.8342 Lunsford Rd, WARRENTON, VA 20187
MLS# VAFQ2020640Listed by: LONG & FOSTER REAL ESTATE, INC. - Open Sat, 1 to 3pmNew
 $585,000Active3 beds 2 baths2,130 sq. ft.
$585,000Active3 beds 2 baths2,130 sq. ft.5260 Dapple Ln, WARRENTON, VA 20187
MLS# VAFQ2020626Listed by: PEARSON SMITH REALTY, LLC - New
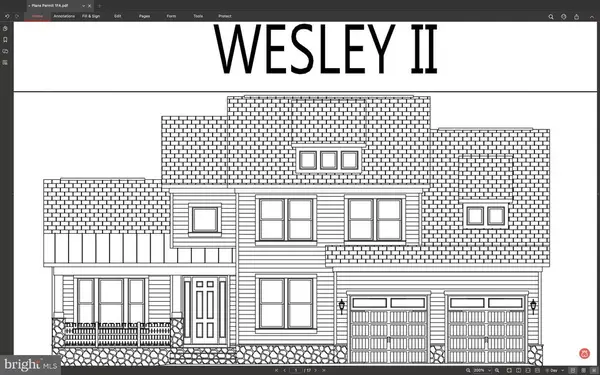 $1,190,000Active4 beds 4 baths4,137 sq. ft.
$1,190,000Active4 beds 4 baths4,137 sq. ft.15 Fisher Ln, Warrenton, VA 20186
MLS# VAFQ2020614Listed by: BLUE VALLEY REAL ESTATE - Coming Soon
 $1,850,000Coming Soon5 beds 4 baths
$1,850,000Coming Soon5 beds 4 baths4514 Den Haag Rd, WARRENTON, VA 20187
MLS# VAFQ2020608Listed by: REDFIN CORPORATION

