3308 Boathouse Rd, Warrenton, VA
Local realty services provided by:Better Homes and Gardens Real Estate Pathways
3308 Boathouse Rd,Warrenton, VA
$799,900
- 4 Beds
- 4 Baths
- 3,510 sq. ft.
- Single family
- Pending
Listed by: sean jones
Office: samson properties
MLS#:VAFQ2016676
Source:CHARLOTTESVILLE
Price summary
- Price:$799,900
- Price per sq. ft.:$227.89
- Monthly HOA dues:$114
About this home
Here's your rare opportunity to own a beautiful waterfront home in the highly desirable Brookside community, just a short walk from the neighborhood pool, clubhouse, and tennis courts. This stunning home features three fully finished levels, offering over 3,200 square feet of living space, all thoughtfully maintained and updated””including a brand new architectural roof with a transferable warranty for added peace of mind. Start your mornings on the back deck overlooking the lake or take a quiet moment down at the lakeshore. Inside, you'll fall in love with the home's open, flowing floorplan that's perfect for both everyday living and entertaining. As you enter, you're welcomed by a versatile home office or formal living space, followed by a spacious main living area with panoramic lake views. You'll fall in love with the heart of the home””a large, chef-inspired kitchen with a sizable island perfect for meal prep, gathering, and hosting. The vaulted morning room opens to the back deck, flooding the space with natural light and offering even more breathtaking water views””completing the main level with style and functionality. Upstairs, you'll find four generously sized bedrooms, providing ample space for family, guests, or hobbie
Contact an agent
Home facts
- Year built:2009
- Listing ID #:VAFQ2016676
- Added:265 day(s) ago
- Updated:February 25, 2026 at 08:45 AM
Rooms and interior
- Bedrooms:4
- Total bathrooms:4
- Full bathrooms:3
- Half bathrooms:1
- Living area:3,510 sq. ft.
Heating and cooling
- Cooling:Central Air
- Heating:Forced Air, Natural Gas
Structure and exterior
- Year built:2009
- Building area:3,510 sq. ft.
- Lot area:0.13 Acres
Schools
- High school:Kettle Run
- Middle school:Auburn
- Elementary school:Greenville
Utilities
- Water:Public
- Sewer:Public Sewer
Finances and disclosures
- Price:$799,900
- Price per sq. ft.:$227.89
- Tax amount:$5,075 (2022)
New listings near 3308 Boathouse Rd
- Coming SoonOpen Sat, 1 to 3pm
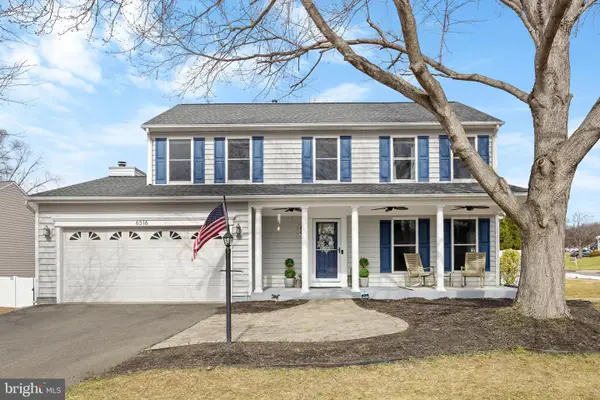 $699,000Coming Soon4 beds 4 baths
$699,000Coming Soon4 beds 4 baths6516 Acorn Ct, WARRENTON, VA 20187
MLS# VAFQ2020644Listed by: KELLER WILLIAMS CAPITAL PROPERTIES - Coming Soon
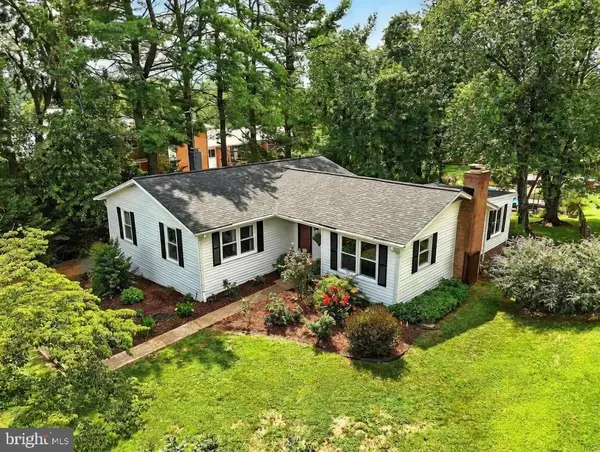 $675,000Coming Soon4 beds 5 baths
$675,000Coming Soon4 beds 5 baths28 Piedmont St, WARRENTON, VA 20186
MLS# VAFQ2020632Listed by: SAMSON PROPERTIES - Open Sun, 1 to 3pmNew
 $1,300,000Active4 beds 5 baths4,912 sq. ft.
$1,300,000Active4 beds 5 baths4,912 sq. ft.8342 Lunsford Rd, WARRENTON, VA 20187
MLS# VAFQ2020640Listed by: LONG & FOSTER REAL ESTATE, INC. - New
 $585,000Active3 beds 2 baths2,130 sq. ft.
$585,000Active3 beds 2 baths2,130 sq. ft.5260 Dapple Ln, WARRENTON, VA 20187
MLS# VAFQ2020626Listed by: PEARSON SMITH REALTY, LLC - Coming Soon
 $1,850,000Coming Soon5 beds 4 baths
$1,850,000Coming Soon5 beds 4 baths4514 Den Haag Rd, WARRENTON, VA 20187
MLS# VAFQ2020608Listed by: REDFIN CORPORATION - New
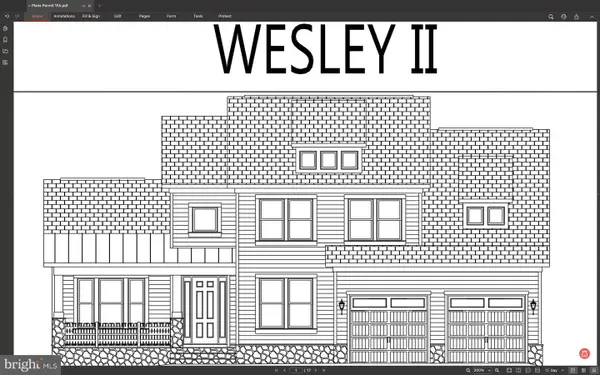 $1,190,000Active4 beds 4 baths4,137 sq. ft.
$1,190,000Active4 beds 4 baths4,137 sq. ft.15 Fisher Ln, WARRENTON, VA 20186
MLS# VAFQ2020614Listed by: BLUE VALLEY REAL ESTATE - New
 $1,100,000Active1.64 Acres
$1,100,000Active1.64 AcresBroad Run Church Rd, Warrenton, VA
MLS# VAFQ2020604Listed by: CRES, INC. - Coming SoonOpen Sat, 2 to 4pm
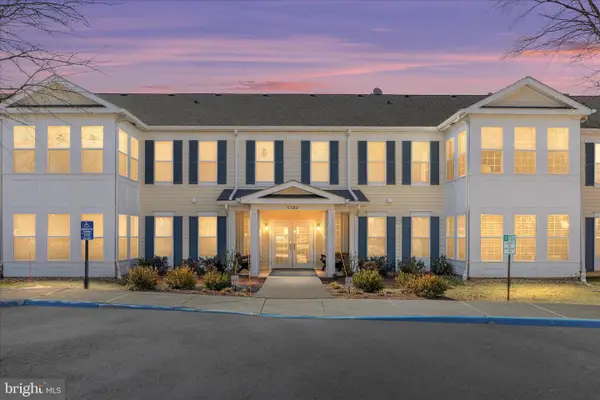 $375,000Coming Soon2 beds 2 baths
$375,000Coming Soon2 beds 2 baths6696 Club House Ln #206, WARRENTON, VA 20187
MLS# VAFQ2020356Listed by: KELLER WILLIAMS REALTY - Coming SoonOpen Sun, 1 to 4pm
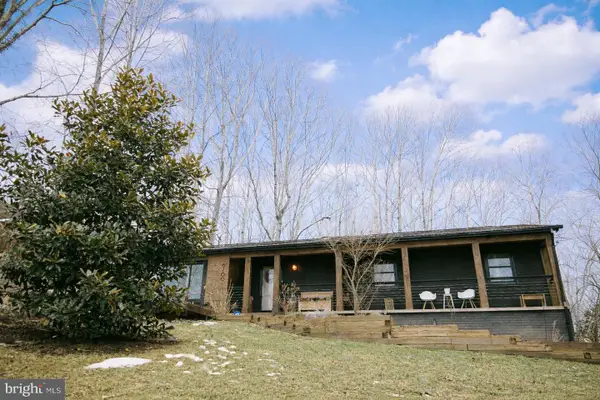 $629,000Coming Soon4 beds 3 baths
$629,000Coming Soon4 beds 3 baths6700 Kelly Rd, WARRENTON, VA 20187
MLS# VAFQ2020606Listed by: CORCORAN MCENEARNEY - New
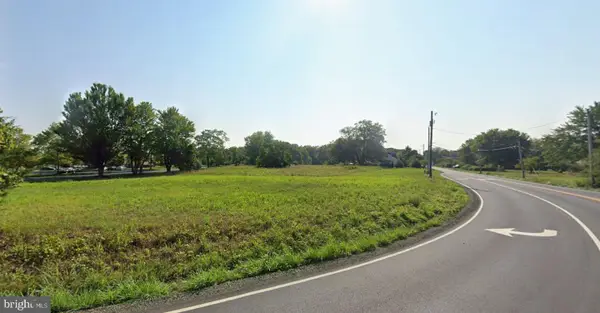 $1,100,000Active1.64 Acres
$1,100,000Active1.64 AcresBroad Run Church Rd, WARRENTON, VA 20187
MLS# VAFQ2020604Listed by: CRES, INC.

