335 Preston Dr, Warrenton, VA 20186
Local realty services provided by:Better Homes and Gardens Real Estate Pathways
335 Preston Dr,Warrenton, VA 20186
$750,000
- 4 Beds
- 4 Baths
- 4,334 sq. ft.
- Single family
- Active
Listed by: monique roop
Office: real broker, llc.
MLS#:VAFQ2018510
Source:CHARLOTTESVILLE
Price summary
- Price:$750,000
- Price per sq. ft.:$173.05
- Monthly HOA dues:$37.67
About this home
GREAT NEW PRICE! Fantastic Oberlin model by Ryan Homes with fresh new neutral paint, brand new carpet and refreshed wood floors. Great 4BR/3.5BA floorplan with great flow. Two story foyer flanked by Formal Living and Dining Rooms for great flexibility and a main level office tucked back out of the way for privacy. Large family room with gas fireplace is open to the kitchen and breakfast room. The Kitchen is well laid out with a walk-in corner pantry and plenty of cabinet space. The breakfast room leads to the large deck over looking the fully fenced rear yard. Upstairs there are 4 bedrooms including a well sized primary bedroom with walk in closet and private primary bath. The 3 additional bedrooms are all nicely sized with good closet space and a well placed upper level laundry. Downstairs you will find a recreation room set up for stay at home movie nights, plus a den/flex space that could be used as a 5th BR. There's also a full bathroom, storage room and a walkout level door to the back yard. Conveniently located near all of the charm that Warrenton has to offer. Don't miss out on this gem! ***ALL VISITORS MUST REMOVE SHOES WHILE IN THE HOME
Contact an agent
Home facts
- Year built:2006
- Listing ID #:VAFQ2018510
- Added:100 day(s) ago
- Updated:January 12, 2026 at 01:43 PM
Rooms and interior
- Bedrooms:4
- Total bathrooms:4
- Full bathrooms:3
- Half bathrooms:1
- Living area:4,334 sq. ft.
Heating and cooling
- Cooling:Central Air, Heat Pump
- Heating:Heat Pump, Natural Gas
Structure and exterior
- Year built:2006
- Building area:4,334 sq. ft.
- Lot area:0.25 Acres
Schools
- Middle school:Other
- Elementary school:NONE
Utilities
- Water:Public
- Sewer:Public Sewer
Finances and disclosures
- Price:$750,000
- Price per sq. ft.:$173.05
- Tax amount:$5,581 (2025)
New listings near 335 Preston Dr
- New
 $875,000Active4 beds 5 baths4,792 sq. ft.
$875,000Active4 beds 5 baths4,792 sq. ft.6810 Lake Anne Ct, Warrenton, VA
MLS# VAFQ2020076Listed by: DE LAS CASAS LLC - New
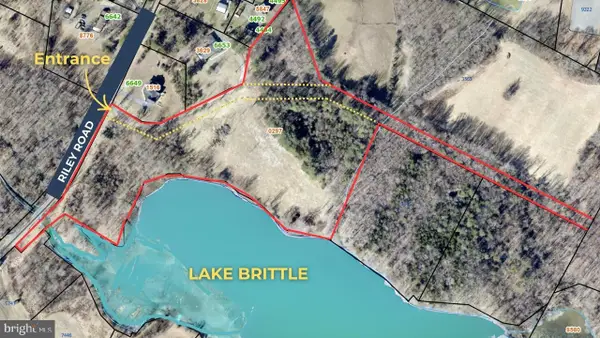 $579,999Active13.73 Acres
$579,999Active13.73 Acres0 Riley Rd, WARRENTON, VA 20187
MLS# VAFQ2020090Listed by: LONG & FOSTER REAL ESTATE, INC. - New
 $795,000Active3 beds 3 baths2,195 sq. ft.
$795,000Active3 beds 3 baths2,195 sq. ft.7291 Hunton St, WARRENTON, VA 20187
MLS# VAFQ2019950Listed by: SPANGLER REAL ESTATE - New
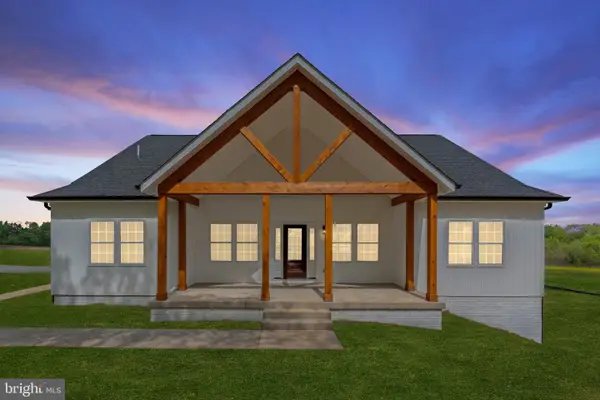 $929,000Active4 beds 4 baths3,000 sq. ft.
$929,000Active4 beds 4 baths3,000 sq. ft.0 Valley Dr, WARRENTON, VA 20187
MLS# VAFQ2020094Listed by: RE/MAX GATEWAY - New
 $929,000Active4 beds 4 baths4,840 sq. ft.
$929,000Active4 beds 4 baths4,840 sq. ft.0 Valley Dr, Warrenton, VA
MLS# VAFQ2020094Listed by: RE/MAX GATEWAY  $351,999Pending3 beds 2 baths1,444 sq. ft.
$351,999Pending3 beds 2 baths1,444 sq. ft.6233 Ridge Ln, WARRENTON, VA 20187
MLS# VAFQ2020084Listed by: CENTURY 21 REDWOOD REALTY- New
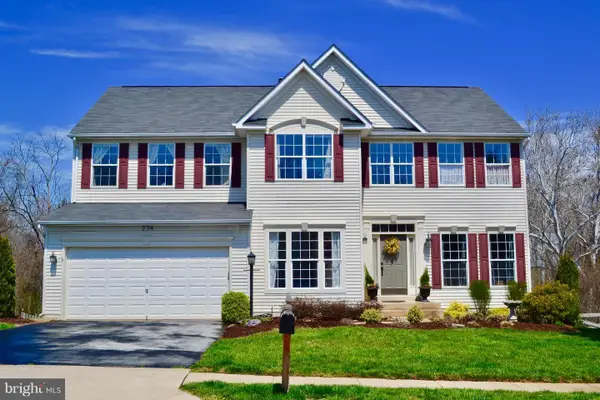 $699,900Active4 beds 3 baths2,746 sq. ft.
$699,900Active4 beds 3 baths2,746 sq. ft.274 Hidden Creek Ln, WARRENTON, VA 20186
MLS# VAFQ2020086Listed by: NETWORK REALTY GROUP - New
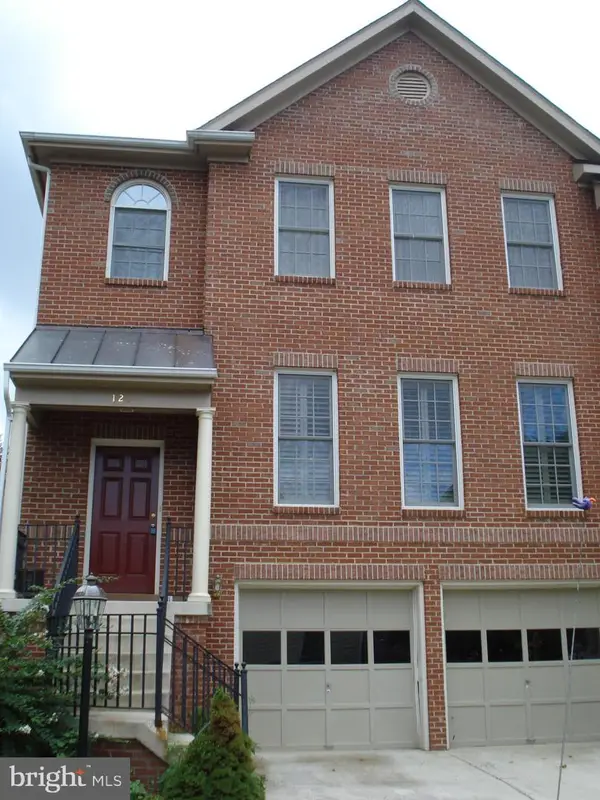 $540,000Active3 beds 4 baths2,564 sq. ft.
$540,000Active3 beds 4 baths2,564 sq. ft.126 Mosby Cir, WARRENTON, VA 20186
MLS# VAFQ2020074Listed by: INTEMPUS PARENT COMPANY INC - New
 $540,000Active3 beds 4 baths3,062 sq. ft.
$540,000Active3 beds 4 baths3,062 sq. ft.126 Mosby Cir, Warrenton, VA 20186
MLS# VAFQ2020074Listed by: INTEMPUS PARENT COMPANY INC 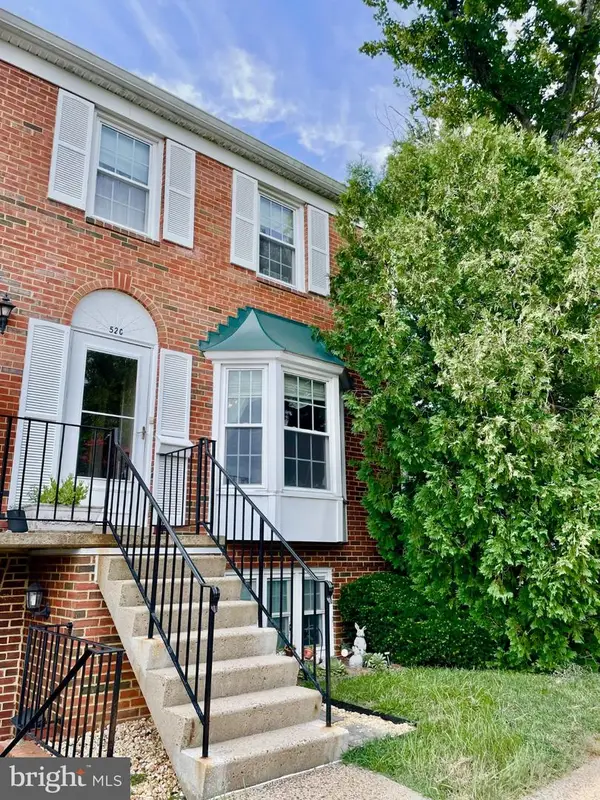 $315,000Active3 beds 3 baths1,302 sq. ft.
$315,000Active3 beds 3 baths1,302 sq. ft.52-52c Leeds Ct, WARRENTON, VA 20186
MLS# VAFQ2019796Listed by: KW METRO CENTER
