351 Chappell St, Warrenton, VA 20186
Local realty services provided by:Better Homes and Gardens Real Estate Premier
351 Chappell St,Warrenton, VA 20186
$439,000
- 4 Beds
- 2 Baths
- 1,740 sq. ft.
- Single family
- Pending
Listed by: nancy l richards, george v godfrey jr.
Office: century 21 new millennium
MLS#:VAFQ2018368
Source:BRIGHTMLS
Price summary
- Price:$439,000
- Price per sq. ft.:$252.3
About this home
Charming Brick Home in Town. Discover comfort and convenience in the 4 bedroom, 2 bath home within walking distance to the heart of Warrenton. Featuring a welcoming living room with a large picture window that fills the space with natural light, this home offers both warmth and functionality with separate dining room ideal for gatherings, kitchen just off dining area with gas cooktop and built-in oven. Large sunroom perfect for relaxing or entertaining, deck leads to rear yard. Carpet throughout with ceiling fans in all bedrooms. One car garage for secure parking, expansive yard with a handy storage shed. Classic brick exterior for timeless curb appeal. This home blends traditional charm with practical features ready for you to move in and make it your own. Home sold AS IS.
Contact an agent
Home facts
- Year built:1970
- Listing ID #:VAFQ2018368
- Added:114 day(s) ago
- Updated:January 11, 2026 at 08:45 AM
Rooms and interior
- Bedrooms:4
- Total bathrooms:2
- Full bathrooms:2
- Living area:1,740 sq. ft.
Heating and cooling
- Cooling:Central A/C
- Heating:Forced Air, Natural Gas
Structure and exterior
- Roof:Asphalt
- Year built:1970
- Building area:1,740 sq. ft.
Schools
- High school:FAUQUIER
- Middle school:W.C. TAYLOR
Utilities
- Water:Public
- Sewer:Public Sewer
Finances and disclosures
- Price:$439,000
- Price per sq. ft.:$252.3
- Tax amount:$4,239 (2025)
New listings near 351 Chappell St
- New
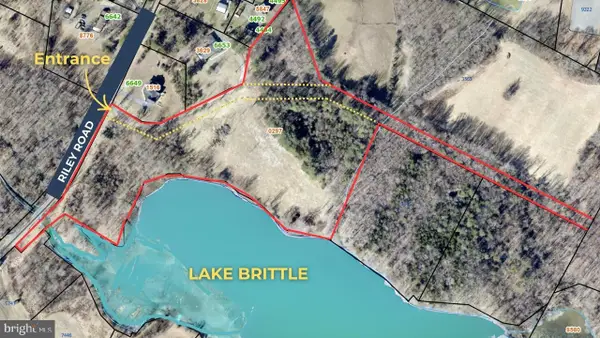 $579,999Active13.73 Acres
$579,999Active13.73 Acres0 Riley Rd, WARRENTON, VA 20187
MLS# VAFQ2020090Listed by: LONG & FOSTER REAL ESTATE, INC. - Open Sun, 1 to 3pmNew
 $795,000Active3 beds 3 baths2,195 sq. ft.
$795,000Active3 beds 3 baths2,195 sq. ft.7291 Hunton St, WARRENTON, VA 20187
MLS# VAFQ2019950Listed by: SPANGLER REAL ESTATE - New
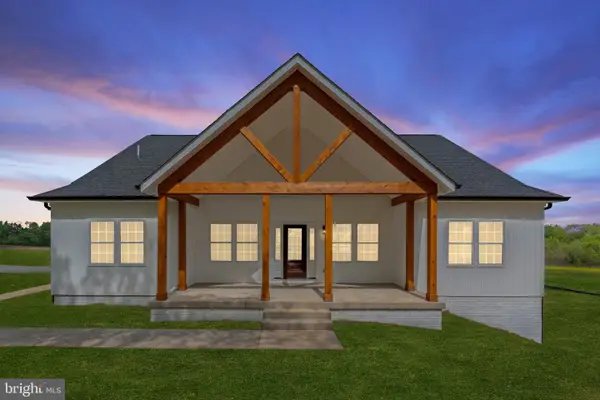 $929,000Active4 beds 4 baths3,000 sq. ft.
$929,000Active4 beds 4 baths3,000 sq. ft.0 Valley Dr, WARRENTON, VA 20187
MLS# VAFQ2020094Listed by: RE/MAX GATEWAY - New
 $929,000Active4 beds 4 baths4,840 sq. ft.
$929,000Active4 beds 4 baths4,840 sq. ft.0 Valley Dr, Warrenton, VA
MLS# VAFQ2020094Listed by: RE/MAX GATEWAY - New
 $351,999Active3 beds 2 baths1,444 sq. ft.
$351,999Active3 beds 2 baths1,444 sq. ft.6233 Ridge Ln, WARRENTON, VA 20187
MLS# VAFQ2020084Listed by: CENTURY 21 REDWOOD REALTY - Coming Soon
 $875,000Coming Soon4 beds 5 baths
$875,000Coming Soon4 beds 5 baths6810 Lake Anne Ct, WARRENTON, VA 20187
MLS# VAFQ2020076Listed by: DE LAS CASAS LLC - New
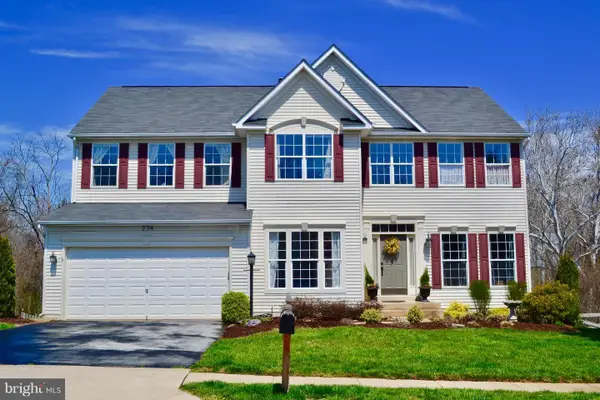 $699,900Active4 beds 3 baths2,746 sq. ft.
$699,900Active4 beds 3 baths2,746 sq. ft.274 Hidden Creek Ln, WARRENTON, VA 20186
MLS# VAFQ2020086Listed by: NETWORK REALTY GROUP - New
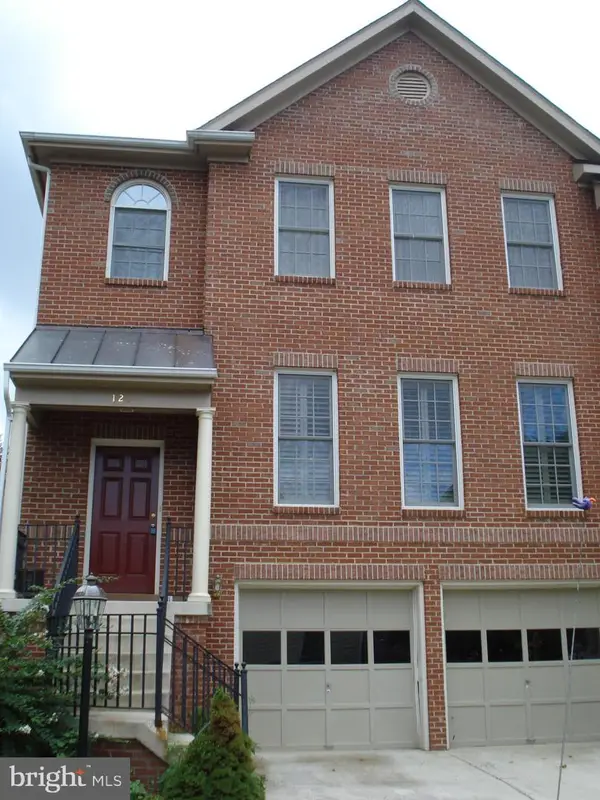 $540,000Active3 beds 4 baths2,564 sq. ft.
$540,000Active3 beds 4 baths2,564 sq. ft.126 Mosby Cir, WARRENTON, VA 20186
MLS# VAFQ2020074Listed by: INTEMPUS PARENT COMPANY INC - New
 $540,000Active3 beds 4 baths3,062 sq. ft.
$540,000Active3 beds 4 baths3,062 sq. ft.126 Mosby Cir, Warrenton, VA 20186
MLS# VAFQ2020074Listed by: INTEMPUS PARENT COMPANY INC 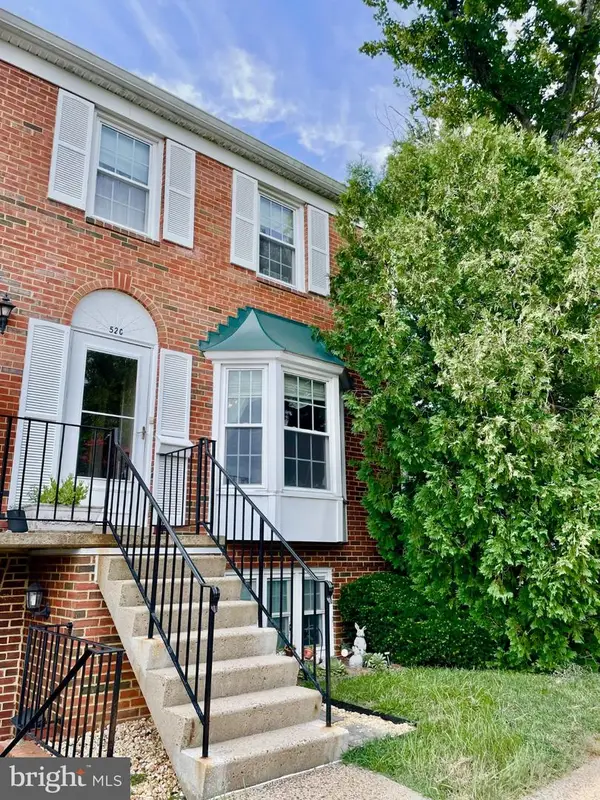 $315,000Active3 beds 3 baths1,302 sq. ft.
$315,000Active3 beds 3 baths1,302 sq. ft.52-52c Leeds Ct, WARRENTON, VA 20186
MLS# VAFQ2019796Listed by: KW METRO CENTER
