4559 Weston Rd, Warrenton, VA
Local realty services provided by:Better Homes and Gardens Real Estate Pathways
4559 Weston Rd,Warrenton, VA
$1,175,000
- 6 Beds
- 4 Baths
- 4,518 sq. ft.
- Single family
- Active
Listed by: tray allen
Office: allen real estate
MLS#:VAFQ2019586
Source:CHARLOTTESVILLE
Price summary
- Price:$1,175,000
- Price per sq. ft.:$260.07
About this home
This is the two lot offering....full 3 lot package has been discounted $100K. See MLS VAFQ2019314. This exquisite 1902 Dutch-style residence offers a unique blend of traditional charm and modern amenities, making it an exceptional opportunity for your current homestead and future investment. Nestled on 5.28 acres, perfect for those seeking tranquility and natural beauty. Step inside to discover a thoughtfully designed interior, showcasing five spacious bedrooms and four bathrooms. The traditional floor plan is enhanced by rich heart pine floors and built-ins that add character and functionality. The country-style kitchen, complete with a butler's pantry and lots of natural light is a nod to grandmas house - functional yet providing a clean slate for someone to create their dream kitchen should they so choose. "Old glass" windows, Three inviting fireplaces, crafted from brick and wood, create cozy focal points throughout the home. Recent improvements include indoor/outdoor paint, new roof on all structures (except Old barn), new hvac units, new bathrooms, freshly refinished heart pine floors and more! The exterior boasts a massive in-ground pool great for relaxation and exercise (perfect rectangle for laps), while stone retaining w
Contact an agent
Home facts
- Year built:1902
- Listing ID #:VAFQ2019586
- Added:100 day(s) ago
- Updated:February 14, 2026 at 03:50 PM
Rooms and interior
- Bedrooms:6
- Total bathrooms:4
- Full bathrooms:4
- Living area:4,518 sq. ft.
Heating and cooling
- Cooling:Central Air, Ductless, Heat Pump
- Heating:Electric, Heat Pump, Steam
Structure and exterior
- Year built:1902
- Building area:4,518 sq. ft.
- Lot area:5.28 Acres
Schools
- Middle school:Other
- Elementary school:NONE
Utilities
- Water:Private, Well
- Sewer:Septic Tank
Finances and disclosures
- Price:$1,175,000
- Price per sq. ft.:$260.07
New listings near 4559 Weston Rd
- Coming SoonOpen Sat, 1 to 4pm
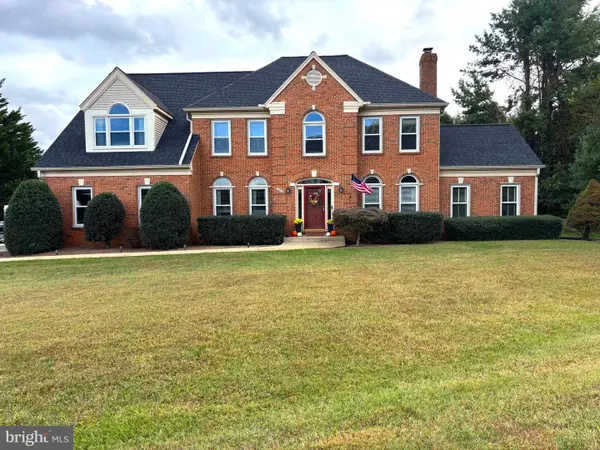 $894,900Coming Soon4 beds 3 baths
$894,900Coming Soon4 beds 3 baths7243 Windsor Ct, WARRENTON, VA 20186
MLS# VAFQ2020176Listed by: ROSS REAL ESTATE - Coming Soon
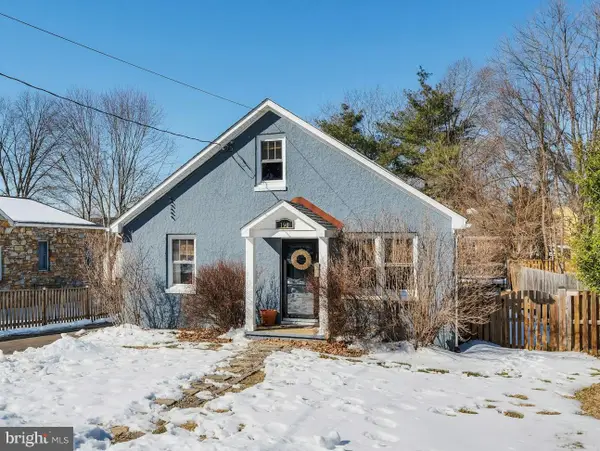 $483,190Coming Soon4 beds 2 baths
$483,190Coming Soon4 beds 2 baths190 Sycamore St, WARRENTON, VA 20186
MLS# VAFQ2020538Listed by: PEARSON SMITH REALTY, LLC - New
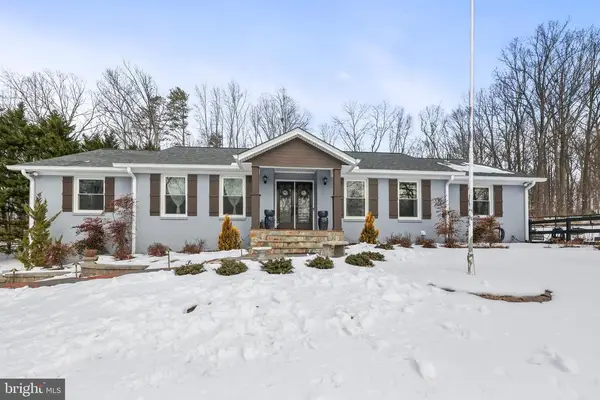 $799,900Active4 beds 3 baths3,952 sq. ft.
$799,900Active4 beds 3 baths3,952 sq. ft.7326 Stuart Cir, Warrenton, VA
MLS# VAFQ2020182Listed by: REDFIN CORPORATION - Open Sat, 12:30 to 2:30pmNew
 $980,000Active6 beds 5 baths3,763 sq. ft.
$980,000Active6 beds 5 baths3,763 sq. ft.6530 Bob White Dr, WARRENTON, VA 20187
MLS# VAFQ2020482Listed by: COLDWELL BANKER ELITE - New
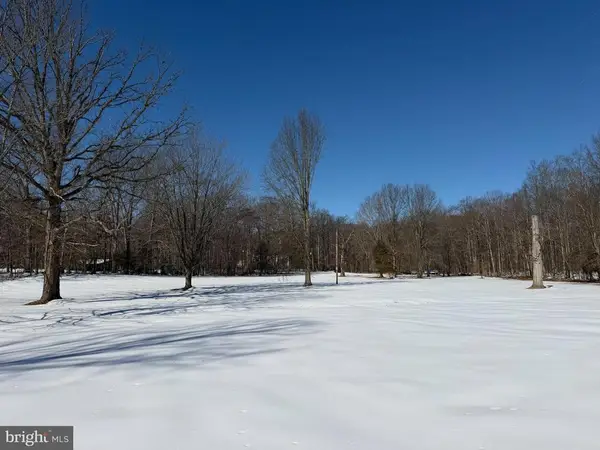 $275,000Active2.08 Acres
$275,000Active2.08 AcresBroad Run Church Rd, Warrenton, VA
MLS# VAFQ2020532Listed by: EXP REALTY, LLC - New
 $275,000Active2.08 Acres
$275,000Active2.08 AcresBroad Run Church Rd, WARRENTON, VA 20187
MLS# VAFQ2020532Listed by: EXP REALTY, LLC - Open Sat, 11am to 1pmNew
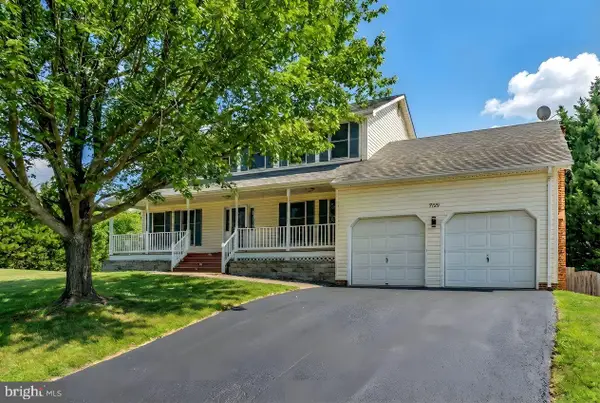 $724,900Active6 beds 4 baths3,600 sq. ft.
$724,900Active6 beds 4 baths3,600 sq. ft.7129 Cavalry Dr, WARRENTON, VA 20187
MLS# VAFQ2020530Listed by: CENTURY 21 REDWOOD REALTY - New
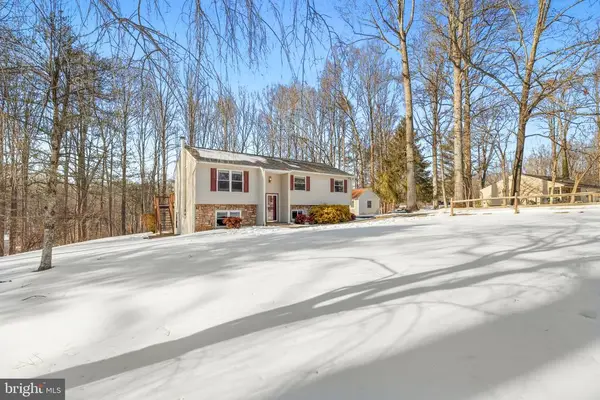 $549,000Active4 beds 3 baths2,100 sq. ft.
$549,000Active4 beds 3 baths2,100 sq. ft.5666 Red Maple Court, Warrenton, VA
MLS# VAFQ2020080Listed by: SAMSON PROPERTIES - Coming Soon
 $825,000Coming Soon4 beds 4 baths
$825,000Coming Soon4 beds 4 baths6841 Lake Anne Ct, WARRENTON, VA 20187
MLS# VAFQ2020492Listed by: PEARSON SMITH REALTY LLC  $550,000Active4 beds 3 baths4,160 sq. ft.
$550,000Active4 beds 3 baths4,160 sq. ft.7184 Rebel Dr, Warrenton, VA
MLS# VAFQ2020320Listed by: SAMSON PROPERTIES

