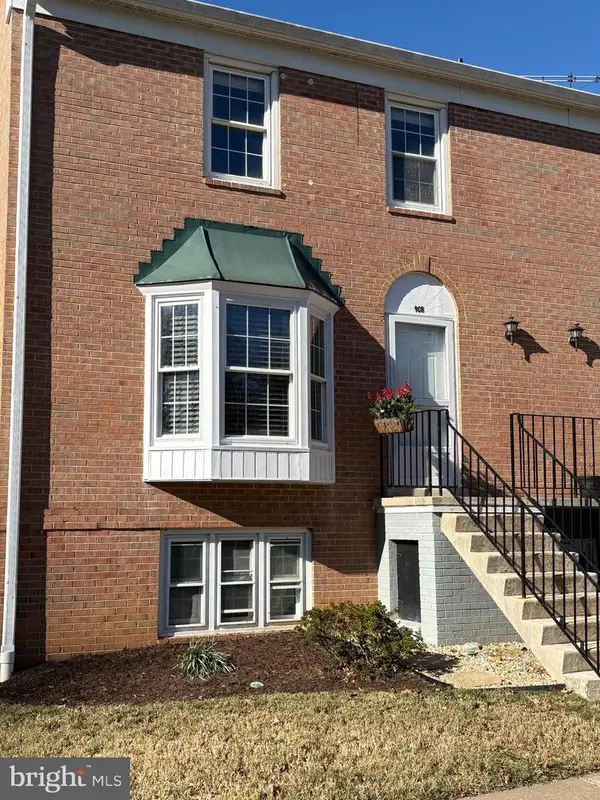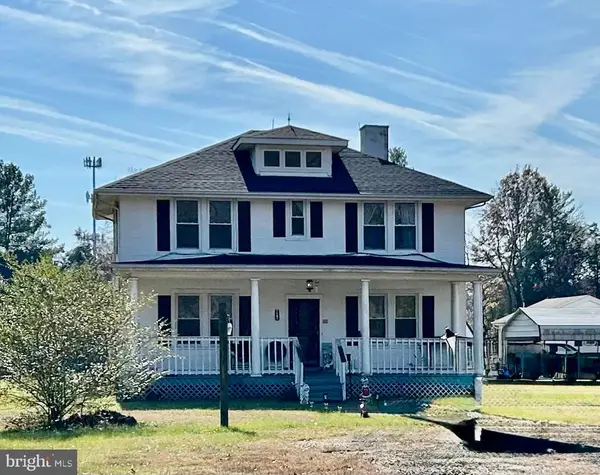565 Solgrove Rd, Warrenton, VA 20186
Local realty services provided by:Better Homes and Gardens Real Estate Murphy & Co.
565 Solgrove Rd,Warrenton, VA 20186
$449,000
- 2 Beds
- 2 Baths
- 1,464 sq. ft.
- Single family
- Pending
Listed by: john d. wills
Office: long & foster real estate, inc.
MLS#:VAFQ2019716
Source:BRIGHTMLS
Price summary
- Price:$449,000
- Price per sq. ft.:$306.69
About this home
Cute as a button and solid as they come, this classic 1954 rambler in Crestview Estates offers unbeatable value in one of Warrenton’s most convenient locations. Sitting on a .73-acre lot with zoysia grass and mature surroundings, it reflects the kind of construction you only get from this era: 2x6 walls, solid wood floor joists and subfloor (no modern OSB or TGI shortcuts), and hardwood floors that are in excellent condition.
Inside you’ll find 2 bedrooms and 1.5 baths. The main level bath is ready for your vision and the basement half bath includes an older shower stall and toilet. The layout also offers simple options to convert the home back to a 3-bedroom footprint by reinstalling a wall that was removed years ago. The large finished den on the opposite side of the home has also served as a bedroom (not to code), a home office, and a flex space. With this lot size, there’s also strong potential for an addition or future expansion—there are already two sets of architectural renderings exploring possible designs. They are displayed in the basement.
Key improvements include:
• 30-year architectural shingle roof (2015)
• New A/C (2015)
• New gutters and downspouts (2016)
• Brand-new gas water heater (Nov 2025)
• Boiler serviced (Nov 2025)
• Fresh interior paint throughout (Nov 2025)
• Newer high-quality double-pane, double-hung and casement windows
The kitchen and main bath remain original—clean, functional, and ready for a buyer looking to update and build instant equity. The unfinished basement offers great storage and future finishing potential.
Crestview Estates is conveniently located just inside the Warrenton town limits, giving you quick access to shopping, restaurants, commuter routes, grocery stores, and everything in town. The popular Rady Park is only a block away, with walking trails, open fields, a pavilion, restrooms, and a playground just moments from your front door.
Homes in this neighborhood don’t become available often, especially with this much land, this level of construction quality, and this much opportunity. For the price, you’ll be hard-pressed to find more value in Warrenton.
Contact an agent
Home facts
- Year built:1954
- Listing ID #:VAFQ2019716
- Added:4 day(s) ago
- Updated:November 26, 2025 at 11:09 AM
Rooms and interior
- Bedrooms:2
- Total bathrooms:2
- Full bathrooms:1
- Half bathrooms:1
- Living area:1,464 sq. ft.
Heating and cooling
- Heating:Baseboard - Hot Water, Natural Gas
Structure and exterior
- Roof:Architectural Shingle
- Year built:1954
- Building area:1,464 sq. ft.
- Lot area:0.73 Acres
Schools
- High school:FAUQUIER
- Middle school:WARRENTON
- Elementary school:C.M. BRADLEY
Utilities
- Water:Public
- Sewer:Public Sewer
Finances and disclosures
- Price:$449,000
- Price per sq. ft.:$306.69
- Tax amount:$3,390 (2025)
New listings near 565 Solgrove Rd
- New
 $799,900Active3 beds 2 baths3,600 sq. ft.
$799,900Active3 beds 2 baths3,600 sq. ft.0 Valley Dr, Warrenton, VA
MLS# VAFQ2019744Listed by: RE/MAX GATEWAY - New
 $799,900Active3 beds 2 baths1,850 sq. ft.
$799,900Active3 beds 2 baths1,850 sq. ft.0 Valley Dr, WARRENTON, VA 20187
MLS# VAFQ2019744Listed by: RE/MAX GATEWAY - Coming SoonOpen Sat, 1 to 3pm
 $769,000Coming Soon5 beds 4 baths
$769,000Coming Soon5 beds 4 baths8182 Ashton Way, WARRENTON, VA 20186
MLS# VAFQ2019726Listed by: CENTURY 21 NEW MILLENNIUM - Coming Soon
 $389,995Coming Soon3 beds 3 baths
$389,995Coming Soon3 beds 3 baths90 B Leeds Ct East #90 B, WARRENTON, VA 20186
MLS# VAFQ2018190Listed by: LEWIS & CLARK LLC REALTY - New
 $980,000Active2.6 Acres
$980,000Active2.6 Acres7183 Opal Rd, WARRENTON, VA 20186
MLS# VAFQ2019728Listed by: SAMSON PROPERTIES - Coming Soon
 $540,000Coming Soon3 beds 2 baths
$540,000Coming Soon3 beds 2 baths6738 Kelly Rd, WARRENTON, VA 20187
MLS# VAFQ2019732Listed by: SAMSON PROPERTIES - New
 $980,000Active2.6 Acres
$980,000Active2.6 Acres7183 Opal Rd, Warrenton, VA
MLS# VAFQ2019728Listed by: SAMSON PROPERTIES - New
 $875,000Active4 beds 5 baths2,664 sq. ft.
$875,000Active4 beds 5 baths2,664 sq. ft.6245 Squirrel Nest Ln, WARRENTON, VA 20187
MLS# VAFQ2019692Listed by: SAMSON PROPERTIES  $374,900Active3 beds 3 baths1,640 sq. ft.
$374,900Active3 beds 3 baths1,640 sq. ft.839 Oak Leaf, Warrenton, VA 20186
MLS# VAFQ2019666Listed by: SAMSON PROPERTIES
