5885 Pignut Mountain Dr, Warrenton, VA 20187
Local realty services provided by:Better Homes and Gardens Real Estate Premier
5885 Pignut Mountain Dr,Warrenton, VA 20187
$1,099,000
- 4 Beds
- 4 Baths
- 3,476 sq. ft.
- Single family
- Pending
Listed by: jean alt
Office: a & a home sales
MLS#:VAFQ2018400
Source:BRIGHTMLS
Price summary
- Price:$1,099,000
- Price per sq. ft.:$316.17
- Monthly HOA dues:$83.33
About this home
Welcome to 5885 Pignut Mountain Dr. in Warrenton, Va., a private & serene retreat offering the perfect balance of country living and modern convenience. Set on 14.7 acres this property provides both space and versatility for a variety of lifestyles.
This home features a warm inviting interior with comfortable living spaces, an open kitchen for gathering and plenty of natural light throughout. Three finished levels include 4 bedrooms, 3 1/2 baths, hardwood flooring throughout and ceramic tile in 3 full bathrooms. Custom blinds on all windows (except kitchen) and all French doors have blinds between glass, 8 ceiling fans throughout home plus 3 on patio.
Infrared 4 person Sauna in Mechanical Room for sale. Water filtration system.
A true highlight of this property is the oversized 3 car detached garage . Garage includes water source, overhead lighting and ceiling fans, extra plugs and remotes to each garage door. In addition, the garage offers three rear bays providing storage for lawn equipment, recreational vehicles or other outdoor gear.
Contact an agent
Home facts
- Year built:2017
- Listing ID #:VAFQ2018400
- Added:93 day(s) ago
- Updated:December 31, 2025 at 08:57 AM
Rooms and interior
- Bedrooms:4
- Total bathrooms:4
- Full bathrooms:3
- Half bathrooms:1
- Living area:3,476 sq. ft.
Heating and cooling
- Cooling:Central A/C, Heat Pump(s)
- Heating:Electric, Propane - Leased, Zoned
Structure and exterior
- Roof:Architectural Shingle
- Year built:2017
- Building area:3,476 sq. ft.
- Lot area:14.71 Acres
Schools
- High school:FAUQUIER
- Middle school:MARSHALL
- Elementary school:W.G. COLEMAN
Utilities
- Water:Well
- Sewer:On Site Septic
Finances and disclosures
- Price:$1,099,000
- Price per sq. ft.:$316.17
- Tax amount:$7,611 (2025)
New listings near 5885 Pignut Mountain Dr
- New
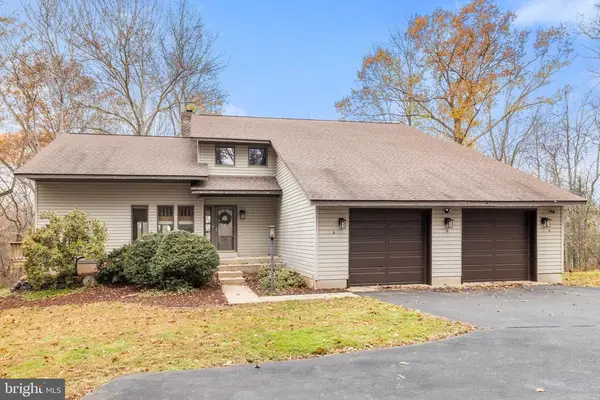 $829,000Active3 beds 3 baths4,869 sq. ft.
$829,000Active3 beds 3 baths4,869 sq. ft.8423 Lock Ln, Warrenton, VA 20186
MLS# VAFQ2019994Listed by: RE/MAX GATEWAY - Coming Soon
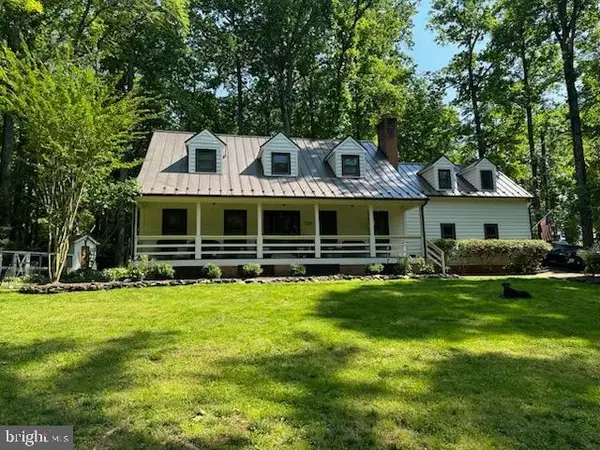 $574,900Coming Soon3 beds 3 baths
$574,900Coming Soon3 beds 3 baths7229 Hastings Ln, WARRENTON, VA 20187
MLS# VAFQ2019990Listed by: LONG & FOSTER REAL ESTATE, INC. - New
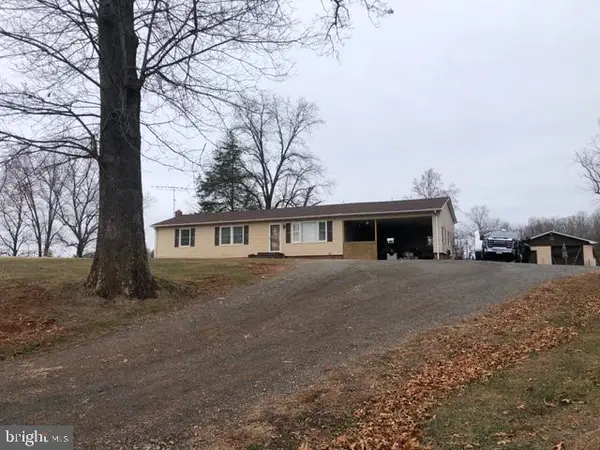 $925,000Active3 beds 2 baths1,800 sq. ft.
$925,000Active3 beds 2 baths1,800 sq. ft.7198 Opal Rd, WARRENTON, VA 20186
MLS# VAFQ2019988Listed by: SAMSON PROPERTIES - New
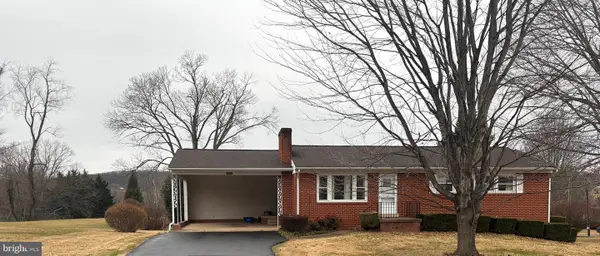 $465,000Active3 beds 2 baths1,232 sq. ft.
$465,000Active3 beds 2 baths1,232 sq. ft.624 Foxcroft Rd, WARRENTON, VA 20186
MLS# VAFQ2019954Listed by: WOLFORD AND ASSOCIATES REALTY LLC - Coming Soon
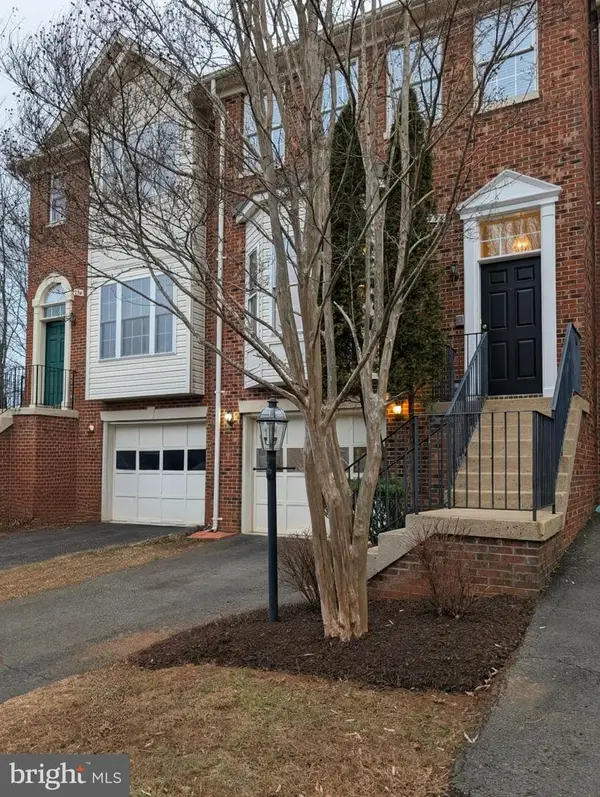 $469,999Coming Soon3 beds 4 baths
$469,999Coming Soon3 beds 4 baths796 Col Edmonds Ct, WARRENTON, VA 20186
MLS# VAFQ2019894Listed by: RE/MAX GATEWAY 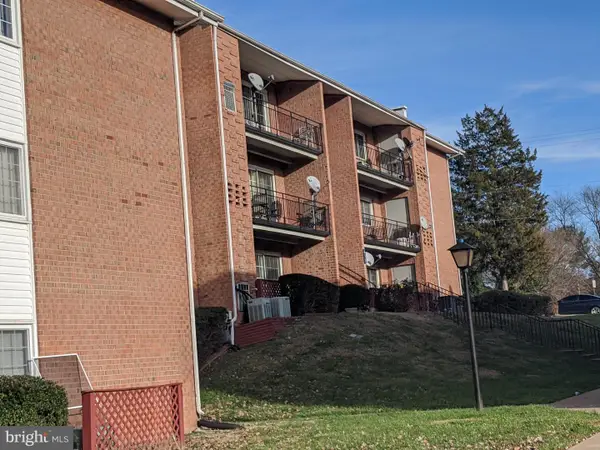 $215,000Active1 beds 1 baths684 sq. ft.
$215,000Active1 beds 1 baths684 sq. ft.635 Waterloo Rd #231, WARRENTON, VA 20186
MLS# VAFQ2019938Listed by: BRUCK REALTY- Coming Soon
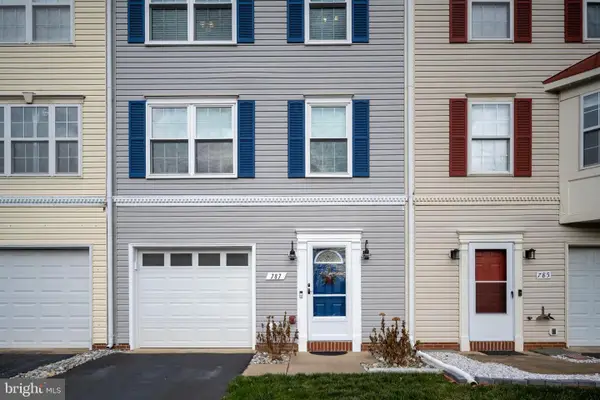 $467,500Coming Soon3 beds 3 baths
$467,500Coming Soon3 beds 3 baths787 General Wallace Ct, WARRENTON, VA 20186
MLS# VAFQ2019956Listed by: COLDWELL BANKER ELITE - Coming Soon
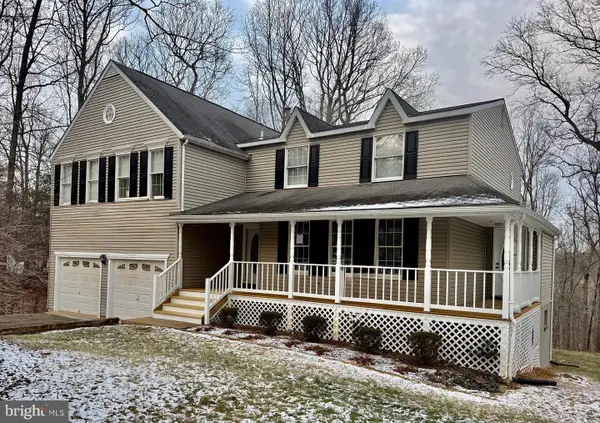 $715,000Coming Soon4 beds 4 baths
$715,000Coming Soon4 beds 4 baths5840 Ridgecrest Ave, WARRENTON, VA 20187
MLS# VAFQ2019326Listed by: ROSS REAL ESTATE 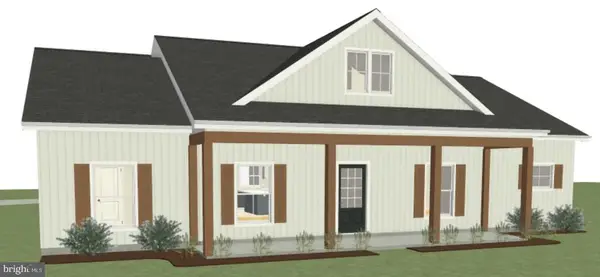 $789,850Active3 beds 2 baths1,768 sq. ft.
$789,850Active3 beds 2 baths1,768 sq. ft.Gray Meadow Ct, Warrenton, VA
MLS# VAFQ2019930Listed by: CHC INC $800,625Active4 beds 3 baths2,164 sq. ft.
$800,625Active4 beds 3 baths2,164 sq. ft.Gray Meadow Ct, Warrenton, VA
MLS# VAFQ2019932Listed by: CHC INC
