6348 Barn Owl Ct, Warrenton, VA 20187
Local realty services provided by:Better Homes and Gardens Real Estate GSA Realty
Listed by: angela smoot
Office: pearson smith realty llc.
MLS#:VAFQ2019656
Source:BRIGHTMLS
Price summary
- Price:$975,000
- Price per sq. ft.:$190.43
- Monthly HOA dues:$70
About this home
Welcome to your meticulous and truly move-in ready NV Homes Moreland Model in Warrenton’s sought-after Woods at Warrenton community—located just minutes to downtown Historic Warrenton, shopping, restaurants, schools, medical facilities, and major commuter arteries. This exceptional home sits on a park-like .89-acre fenced lot with mature trees and a quiet cul-de-sac setting. A stately brick front and inviting walkway lead you inside, where a 2-Story Foyer creates a striking first impression, flanked by the Living Room to the right and Dining room to the left—both enhanced with custom mouldings and the Dining Room’s tray ceiling and updated chandelier ('18). Upgraded hardwood flooring ('18) flows through most of the main level, staircase, and upper hallway and is complemented by modern stair railings with designer metal spindles ('18). The 2-Story Family Room features a remodeled floor-to-ceiling gas fireplace with stone surround ('20), soaring ceiling, and new ceiling fan ('25). The Chef’s Gourmet Kitchen offers a gigantic center island, updated pendant lighting ('25), ample 42" cabinetry with new hardware ('25), granite countertops, trendy subway tile backsplash ('18), and stainless appliances (cooktop '17 / micro '25 / fridge '19), and it opens to the sun-filled Breakfast Room with a soaring ceiling, ceiling fan, and atrium door to the deck—perfect for enjoying peaceful views! A Private Study with french doors sits just off the main level—ideal for remote work—with Xfinity high-speed internet. The Laundry/Mud Room includes built-in cabinets, a utility sink ('17), laundry chute, washer/dryer ('22), new luxury vinyl tile ('25) and access to the fully insulated and heated ('15) 2-car Garage, and a well-placed refreshed Half Bath ('18) completes the main level. Upstairs, the Primary Suite features a double-door entry, newer neutral carpet, soaring tray ceiling, custom mouldings, double walk-in closets, and a refreshed ensuite Primary Bath with raised quartz ('25) vanities, new mirrors/faucets /hardware/lighting ('25), soaking tub, separate shower, and private water closet. Bedrooms 2, 3, and 4 offer fresh paint ('25), new carpet in Bedrooms 3 & 4 ('25), and spacious double closets, while the updated Hall Bath ('18) includes tile flooring, a single vanity, and a tub/shower with tile surround. The Fully Finished Walk-Out Basement is an exceptional extension of the home—ideal for in-laws, an au pair, guests, and entertaining—features a large Rec Room with upgraded LVP flooring ('23), a full bar with built-in cabinets, dishwasher and refrigerator, and the hidden bookcase door ('15) leading to the Home Theater with stadium recliner seating, projector ('15), screen, and surround sound. This level also includes a Craft Room (Den) with built-ins ('15), an updated Full Bath, and newly finished Bedroom 5 ('23) with a sunlit window, spacious closet, and built-in desk area. The incredible Backyard Retreat showcases an expansive maintenance-free deck with screened gazebo ('15), a large stamped concrete patio ('15), park-like views, a spacious shed ('15), and a back gate that opens to your wooded backyard with custom fort/play area. UPGRADES GALORE: Architectural shingle roof ('21), Fence ('16), Upper Level HVAC ('23), updated carpet (Upper Level '25/Main Level '19), fresh neutral paint ('25), interior door handles/hinges ('20), exterior door handles/locks ('20), garage door opener ('25), recessed lighting in Study, Bedrooms 2 & 3 ('19), hardwood flooring ('18), newer light fixtures in Dining Room/Foyer & Staircase ('18) and much more! **COMING SOON: Video & 3D tours!**
Contact an agent
Home facts
- Year built:2005
- Listing ID #:VAFQ2019656
- Added:45 day(s) ago
- Updated:January 01, 2026 at 08:58 AM
Rooms and interior
- Bedrooms:5
- Total bathrooms:4
- Full bathrooms:3
- Half bathrooms:1
- Living area:5,120 sq. ft.
Heating and cooling
- Cooling:Attic Fan, Ceiling Fan(s), Central A/C, Heat Pump(s), Programmable Thermostat, Zoned
- Heating:Forced Air, Heat Pump(s), Humidifier, Natural Gas, Programmable Thermostat, Zoned
Structure and exterior
- Roof:Architectural Shingle
- Year built:2005
- Building area:5,120 sq. ft.
- Lot area:0.89 Acres
Schools
- High school:KETTLE RUN
- Middle school:W.C. TAYLOR
- Elementary school:P.B. SMITH
Utilities
- Water:Public
- Sewer:Public Sewer
Finances and disclosures
- Price:$975,000
- Price per sq. ft.:$190.43
- Tax amount:$7,094 (2025)
New listings near 6348 Barn Owl Ct
- Open Sat, 1 to 3pmNew
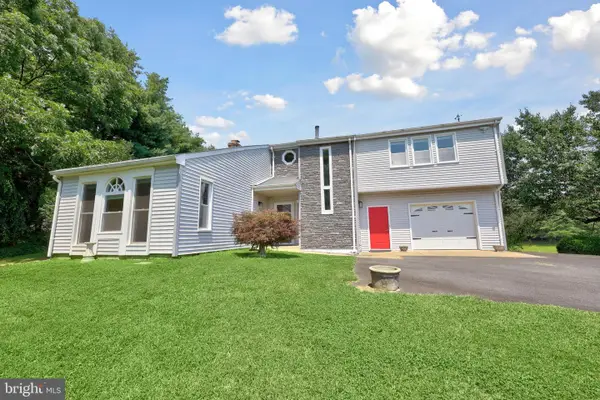 $775,000Active4 beds 4 baths3,023 sq. ft.
$775,000Active4 beds 4 baths3,023 sq. ft.9235 Lees Ridge Rd, WARRENTON, VA 20186
MLS# VAFQ2020026Listed by: LONG & FOSTER REAL ESTATE, INC. - Coming Soon
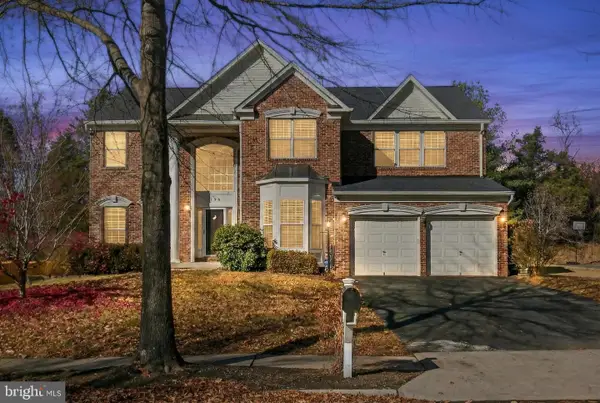 $830,000Coming Soon4 beds 4 baths
$830,000Coming Soon4 beds 4 baths156 Meadowview Ln, WARRENTON, VA 20186
MLS# VAFQ2020020Listed by: KELLER WILLIAMS REALTY - Coming Soon
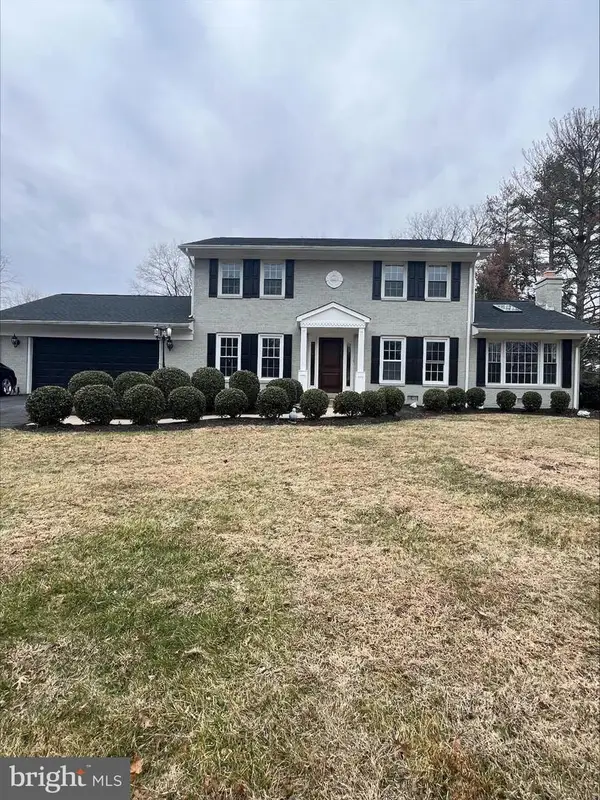 $649,900Coming Soon4 beds 3 baths
$649,900Coming Soon4 beds 3 baths6389 Lancaster Dr, WARRENTON, VA 20187
MLS# VAFQ2020016Listed by: LONG & FOSTER REAL ESTATE, INC. - New
 $829,000Active3 beds 3 baths3,177 sq. ft.
$829,000Active3 beds 3 baths3,177 sq. ft.8423 Lock Ln, WARRENTON, VA 20186
MLS# VAFQ2019994Listed by: RE/MAX GATEWAY - Coming Soon
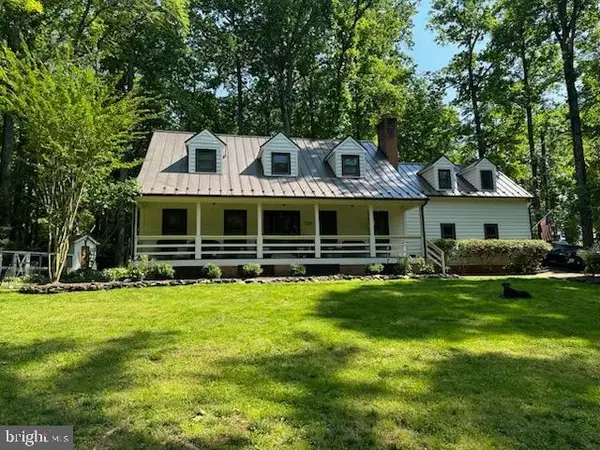 $574,900Coming Soon3 beds 3 baths
$574,900Coming Soon3 beds 3 baths7229 Hastings Ln, WARRENTON, VA 20187
MLS# VAFQ2019990Listed by: LONG & FOSTER REAL ESTATE, INC. - New
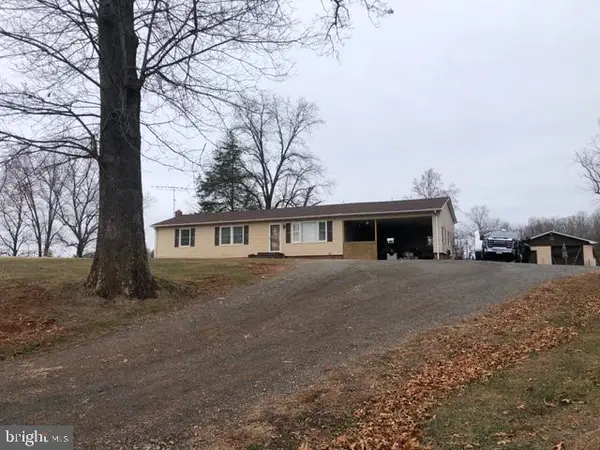 $925,000Active3 beds 2 baths1,800 sq. ft.
$925,000Active3 beds 2 baths1,800 sq. ft.7198 Opal Rd, WARRENTON, VA 20186
MLS# VAFQ2019988Listed by: SAMSON PROPERTIES - New
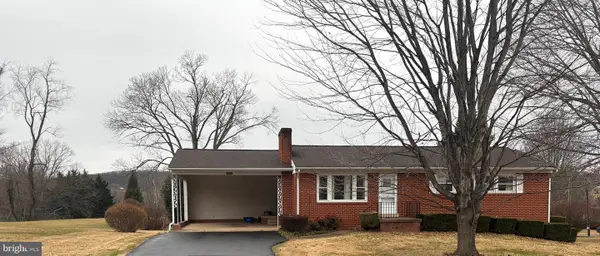 $465,000Active3 beds 2 baths1,232 sq. ft.
$465,000Active3 beds 2 baths1,232 sq. ft.624 Foxcroft Rd, WARRENTON, VA 20186
MLS# VAFQ2019954Listed by: WOLFORD AND ASSOCIATES REALTY LLC - Coming Soon
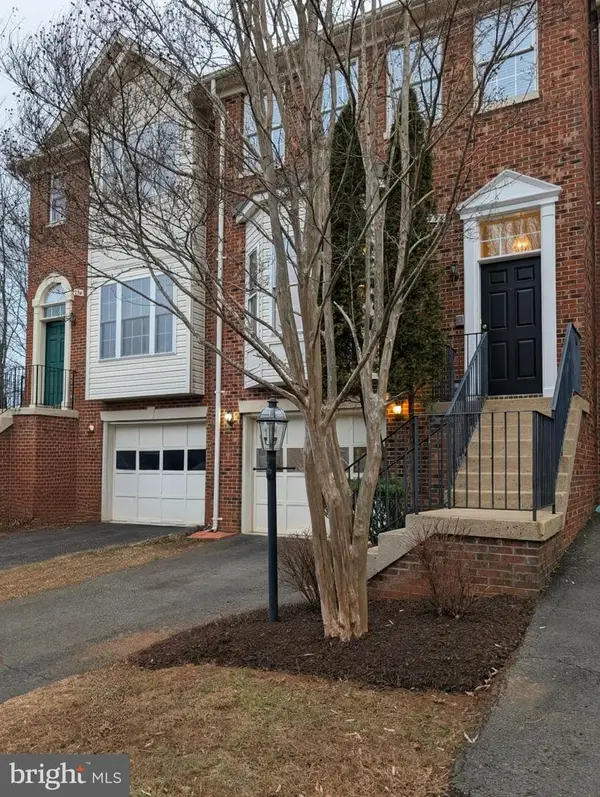 $469,999Coming Soon3 beds 4 baths
$469,999Coming Soon3 beds 4 baths796 Col Edmonds Ct, WARRENTON, VA 20186
MLS# VAFQ2019894Listed by: RE/MAX GATEWAY 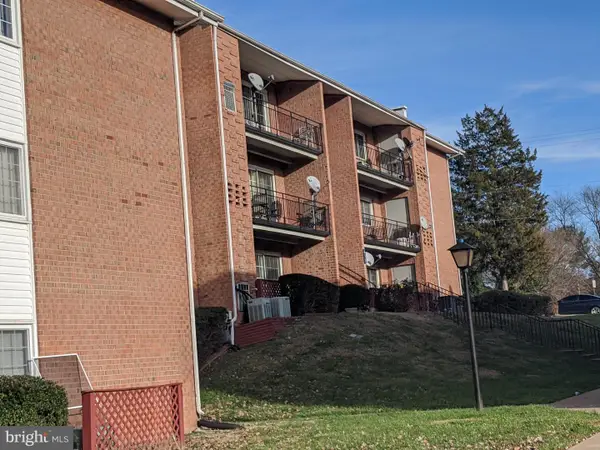 $215,000Active1 beds 1 baths684 sq. ft.
$215,000Active1 beds 1 baths684 sq. ft.635 Waterloo Rd #231, WARRENTON, VA 20186
MLS# VAFQ2019938Listed by: BRUCK REALTY- Coming Soon
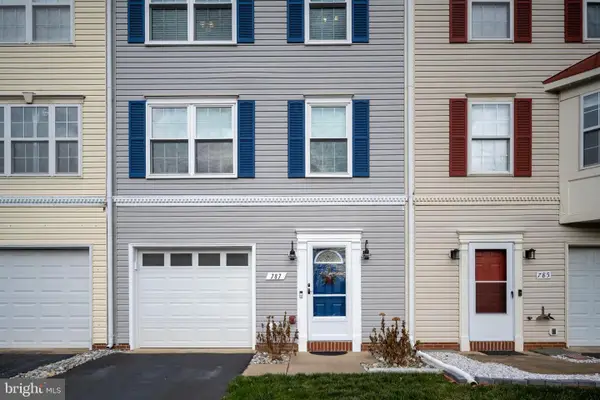 $467,500Coming Soon3 beds 3 baths
$467,500Coming Soon3 beds 3 baths787 General Wallace Ct, WARRENTON, VA 20186
MLS# VAFQ2019956Listed by: COLDWELL BANKER ELITE
