6741 Maxwell Ave, Warrenton, VA
Local realty services provided by:Better Homes and Gardens Real Estate Pathways
6741 Maxwell Ave,Warrenton, VA
$599,900
- 3 Beds
- 2 Baths
- 2,730 sq. ft.
- Single family
- Active
Listed by: christine duvall
Office: century 21 new millennium
MLS#:VAFQ2019512
Source:CHARLOTTESVILLE
Price summary
- Price:$599,900
- Price per sq. ft.:$219.74
About this home
All-Brick Rambler on .83 Private Acres with 3-Car Heated Garage. This beautifully maintained 3-bedroom, 2-bath rambler offers classic charm with thoughtful modern updates. Inside, hardwood floors in the living room, dining room, and bedrooms have just been refinished, creating a warm and inviting feel. The kitchen shines with brand-new cabinets, quartz countertops, a new wall oven, cooktop, and fresh LVP flooring. Both bathrooms and the den also feature new LVP flooring, while the finished lower-level rec room includes brand-new carpeting””perfect for movie nights or play space!! The entire home has been freshly painted and includes numerous major updates: roof replaced in 2021, heat pump and boiler in 2019. Enjoy central air and heat, as well as baseboard heat available for supplemental comfort. A spacious 3-car side-load garage features a radiant floor heating system””ideal for year-round use! Set on a beautifully landscaped .83-acre lot with mature trees, this home offers privacy, a large screened-in porch for outdoor enjoyment, and a convenient location on the DC side of Warrenton””making commuting a breeze.
Contact an agent
Home facts
- Year built:1959
- Listing ID #:VAFQ2019512
- Added:117 day(s) ago
- Updated:February 15, 2026 at 03:50 PM
Rooms and interior
- Bedrooms:3
- Total bathrooms:2
- Full bathrooms:2
- Living area:2,730 sq. ft.
Heating and cooling
- Cooling:Central Air
- Heating:Baseboard, Electric, Heat Pump, Hot Water, Oil
Structure and exterior
- Year built:1959
- Building area:2,730 sq. ft.
- Lot area:0.83 Acres
Schools
- High school:Kettle Run
- Middle school:Auburn
- Elementary school:Ritchie
Utilities
- Water:Public
- Sewer:Septic Tank
Finances and disclosures
- Price:$599,900
- Price per sq. ft.:$219.74
- Tax amount:$4,130 (2025)
New listings near 6741 Maxwell Ave
- New
 $1,100,000Active1.64 Acres
$1,100,000Active1.64 AcresBroad Run Church Rd, Warrenton, VA
MLS# VAFQ2020604Listed by: CRES, INC. - Coming Soon
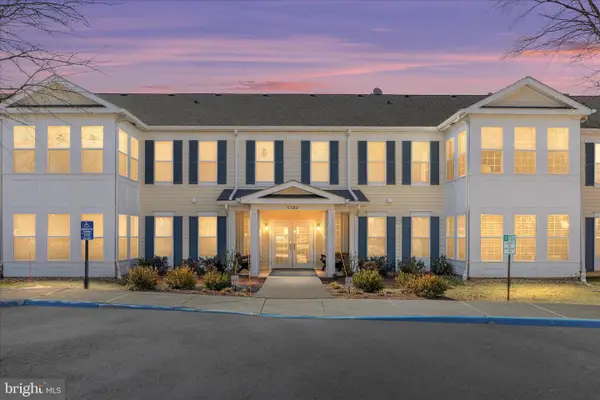 $375,000Coming Soon2 beds 2 baths
$375,000Coming Soon2 beds 2 baths6696 Club House Ln #206, WARRENTON, VA 20187
MLS# VAFQ2020356Listed by: KELLER WILLIAMS REALTY - Coming Soon
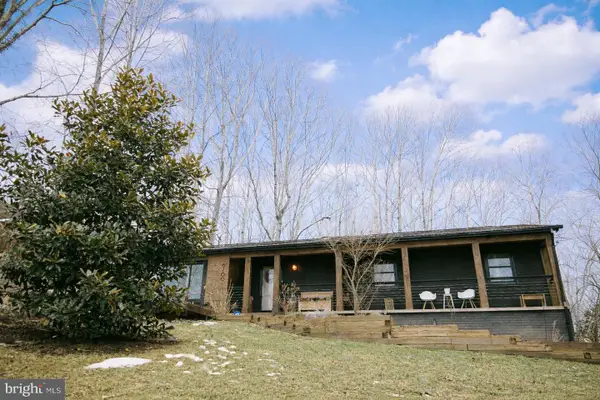 $629,000Coming Soon4 beds 3 baths
$629,000Coming Soon4 beds 3 baths6700 Kelly Rd, WARRENTON, VA 20187
MLS# VAFQ2020606Listed by: CORCORAN MCENEARNEY - New
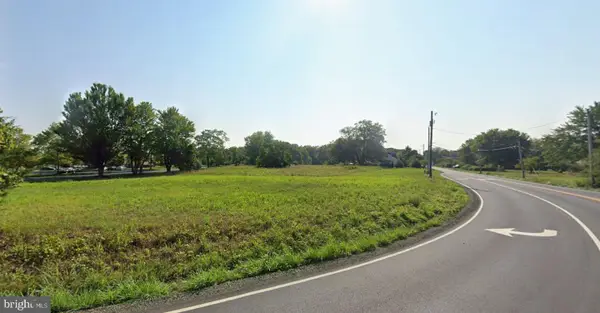 $1,100,000Active1.64 Acres
$1,100,000Active1.64 AcresBroad Run Church Rd, WARRENTON, VA 20187
MLS# VAFQ2020604Listed by: CRES, INC. - New
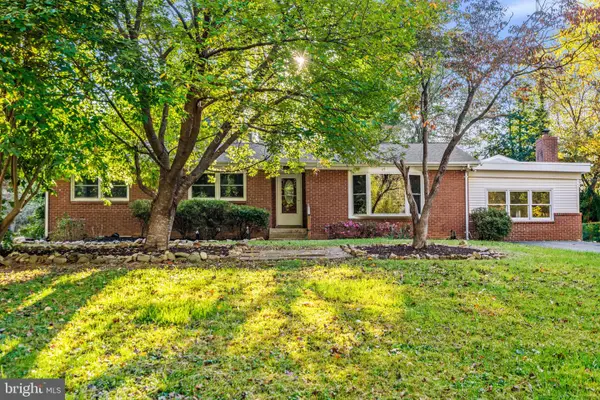 $589,000Active3 beds 2 baths2,082 sq. ft.
$589,000Active3 beds 2 baths2,082 sq. ft.6741 Maxwell Ave, WARRENTON, VA 20187
MLS# VAFQ2020596Listed by: CENTURY 21 NEW MILLENNIUM - New
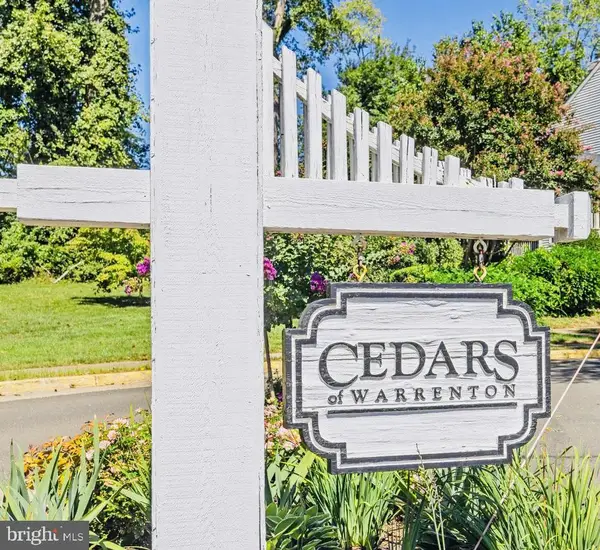 $320,000Active2 beds 2 baths846 sq. ft.
$320,000Active2 beds 2 baths846 sq. ft.219 Fernwood Pl, Warrenton, VA 20186
MLS# VAFQ2020564Listed by: KELLER WILLIAMS REALTY/LEE BEAVER & ASSOC. - Coming Soon
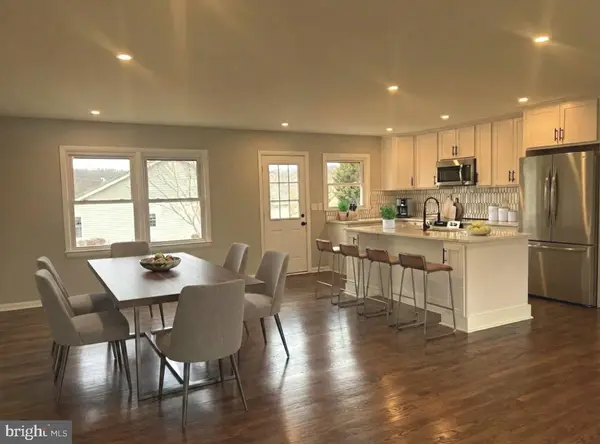 $690,000Coming Soon4 beds 3 baths
$690,000Coming Soon4 beds 3 baths624 Foxcroft Rd, WARRENTON, VA 20186
MLS# VAFQ2020358Listed by: METRO PREMIER HOMES - New
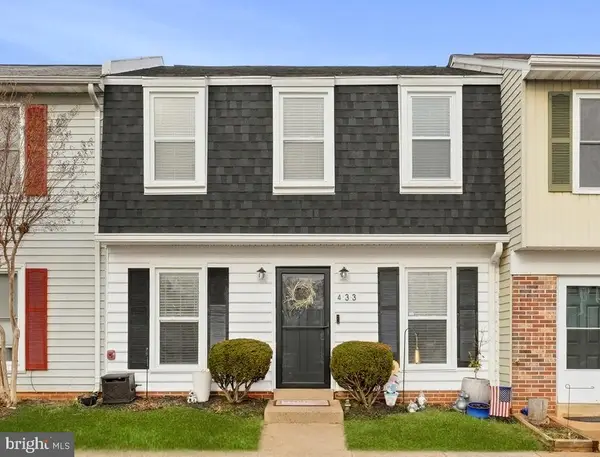 $380,000Active2 beds 2 baths1,408 sq. ft.
$380,000Active2 beds 2 baths1,408 sq. ft.433 Ridge Ct, Warrenton, VA 20186
MLS# VAFQ2020506Listed by: PACIFIC REALTY - Coming Soon
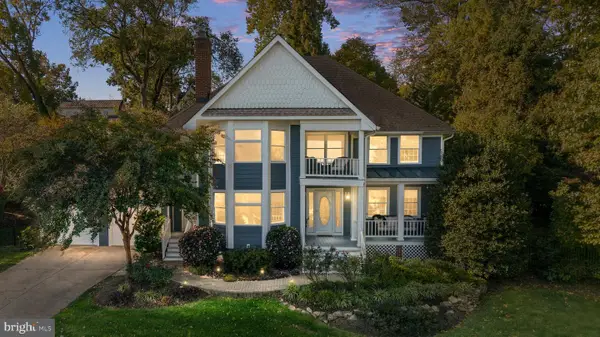 $975,000Coming Soon5 beds 5 baths
$975,000Coming Soon5 beds 5 baths114 Erin Dr, WARRENTON, VA 20186
MLS# VAFQ2020386Listed by: RE/MAX GATEWAY - Coming Soon
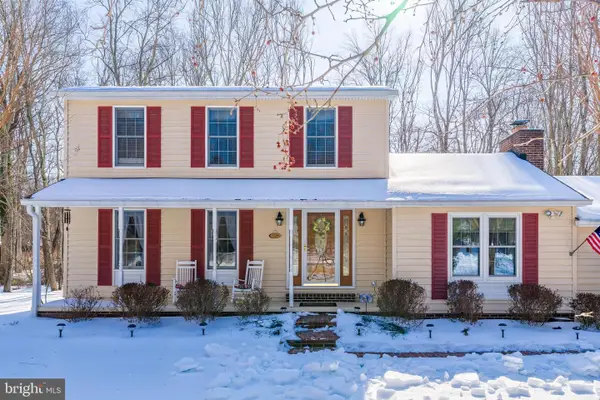 $675,000Coming Soon3 beds 3 baths
$675,000Coming Soon3 beds 3 baths5115 Brydon Ct, WARRENTON, VA 20187
MLS# VAFQ2020042Listed by: PEARSON SMITH REALTY, LLC

