6752 Eckert Ct, Warrenton, VA 20187
Local realty services provided by:Better Homes and Gardens Real Estate GSA Realty
Listed by: wendy s cain
Office: coldwell banker realty
MLS#:VAFQ2019390
Source:BRIGHTMLS
Price summary
- Price:$825,000
- Price per sq. ft.:$203.55
- Monthly HOA dues:$60
About this home
MOTIVATED SELLER Welcome to 6752 Eckert Ct. Nestled on a beautiful .34 acre lot in the heart of desirable Vint Hill subdivision in Warrenton. This home offers the perfect blend of serene seclusion and modern conveniences. Featuring a primary bedroom with a sitting area, wall safe, large walk-in closet and bathroom with double sinks and soaking tub. There are 3 additional bedrooms on the upper level with 1 full bath and laundry room. It has 3 finished levels and backs up to common area giving the home plenty of privacy. The main level consists of living rm and dining rm both with crown molding, kitchen w/ new cooktop, dishwasher and refrigerator. Also, double wall oven. butler pantry and granite countertops, family rm off the gourmet kitchen with gas fireplace and built-ins, sun rm with plenty of windows, office and toy/craft rm or a 5th bedroom. This open concept design is ideal for both daily living and entertaining. The kitchen flows seamlessly into the living and dining areas. The basement has multiple finished rooms w/cork flooring, wet bar with wine refrigerator and 2nd gas fireplace. Also ideal for entertaining. There is a large composite deck on the back of the fully fenced private backyard with sprinkler system. 2-car attached garage and 1 additional smaller garage. The roof has been replaced. Home has a whole house generator. Just minutes from downtown Warrenton, Gainesville and easy access to Rt. 66 and just minutes to Old Busthead Brewery & Vint Hill Winery
Contact an agent
Home facts
- Year built:2002
- Listing ID #:VAFQ2019390
- Added:61 day(s) ago
- Updated:December 25, 2025 at 08:30 AM
Rooms and interior
- Bedrooms:4
- Total bathrooms:4
- Full bathrooms:3
- Half bathrooms:1
- Living area:4,053 sq. ft.
Heating and cooling
- Cooling:Ceiling Fan(s), Central A/C
- Heating:Forced Air, Heat Pump(s), Natural Gas
Structure and exterior
- Year built:2002
- Building area:4,053 sq. ft.
- Lot area:0.35 Acres
Schools
- High school:KETTLE RUN
- Middle school:AUBURN
- Elementary school:GREENVILLE
Utilities
- Water:Public
- Sewer:Public Sewer
Finances and disclosures
- Price:$825,000
- Price per sq. ft.:$203.55
- Tax amount:$6,619 (2025)
New listings near 6752 Eckert Ct
- New
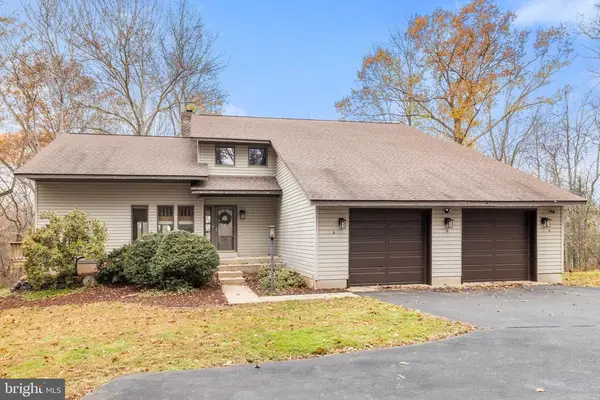 $829,000Active3 beds 3 baths4,869 sq. ft.
$829,000Active3 beds 3 baths4,869 sq. ft.8423 Lock Ln, Warrenton, VA 20186
MLS# VAFQ2019994Listed by: RE/MAX GATEWAY - Coming Soon
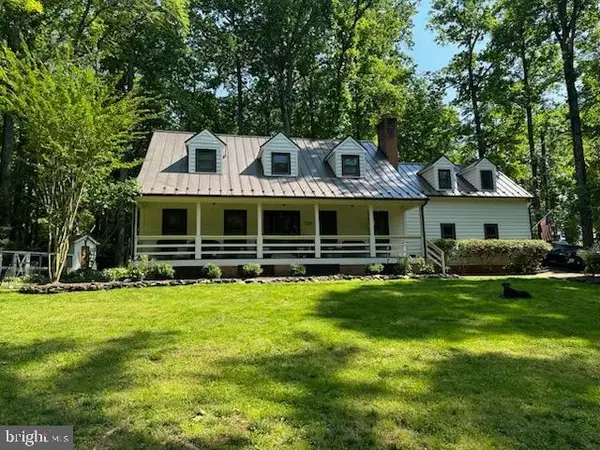 $574,900Coming Soon3 beds 3 baths
$574,900Coming Soon3 beds 3 baths7229 Hastings Ln, WARRENTON, VA 20187
MLS# VAFQ2019990Listed by: LONG & FOSTER REAL ESTATE, INC. - New
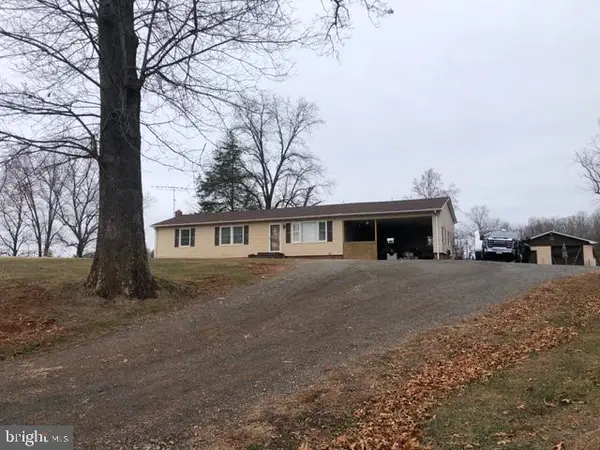 $925,000Active3 beds 2 baths1,800 sq. ft.
$925,000Active3 beds 2 baths1,800 sq. ft.7198 Opal Rd, WARRENTON, VA 20186
MLS# VAFQ2019988Listed by: SAMSON PROPERTIES - New
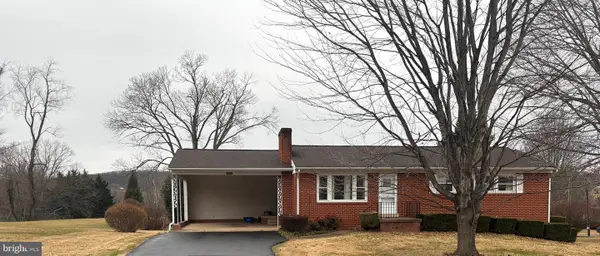 $465,000Active3 beds 2 baths1,232 sq. ft.
$465,000Active3 beds 2 baths1,232 sq. ft.624 Foxcroft Rd, WARRENTON, VA 20186
MLS# VAFQ2019954Listed by: WOLFORD AND ASSOCIATES REALTY LLC - Coming Soon
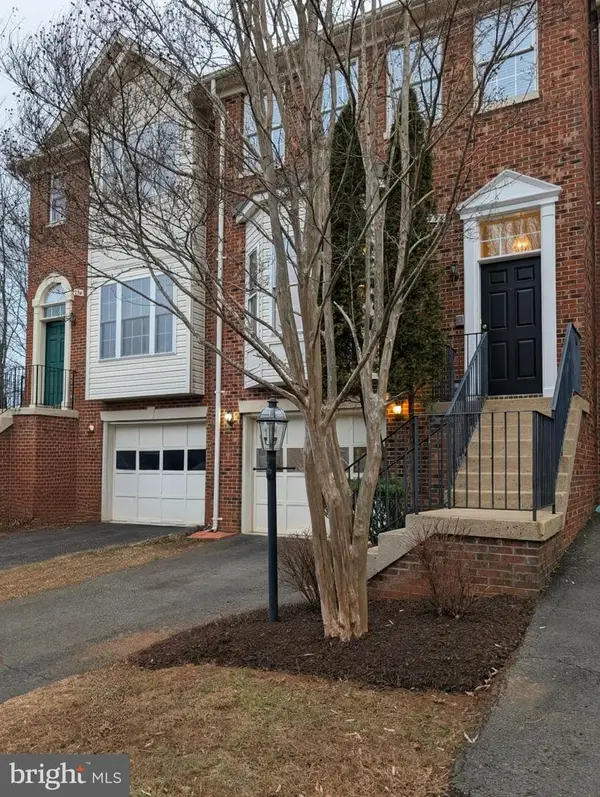 $469,999Coming Soon3 beds 4 baths
$469,999Coming Soon3 beds 4 baths796 Col Edmonds Ct, WARRENTON, VA 20186
MLS# VAFQ2019894Listed by: RE/MAX GATEWAY - New
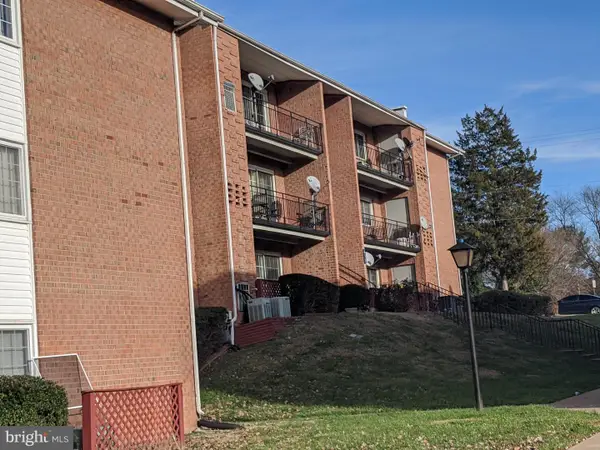 $215,000Active1 beds 1 baths684 sq. ft.
$215,000Active1 beds 1 baths684 sq. ft.635 Waterloo Rd #231, WARRENTON, VA 20186
MLS# VAFQ2019938Listed by: BRUCK REALTY - Coming Soon
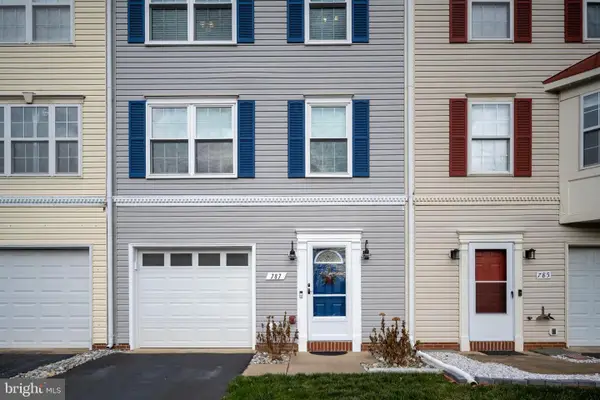 $467,500Coming Soon3 beds 3 baths
$467,500Coming Soon3 beds 3 baths787 General Wallace Ct, WARRENTON, VA 20186
MLS# VAFQ2019956Listed by: COLDWELL BANKER ELITE - Coming Soon
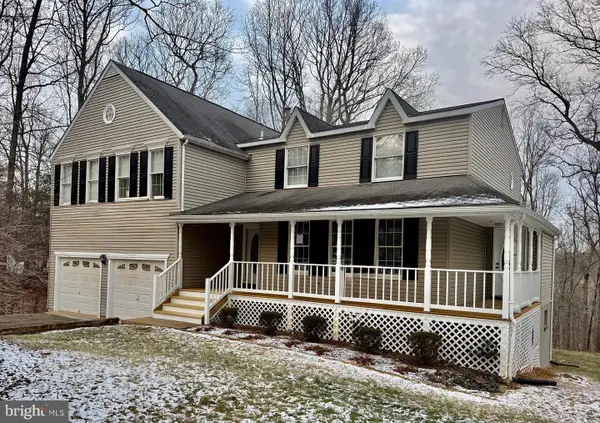 $715,000Coming Soon4 beds 4 baths
$715,000Coming Soon4 beds 4 baths5840 Ridgecrest Ave, WARRENTON, VA 20187
MLS# VAFQ2019326Listed by: ROSS REAL ESTATE 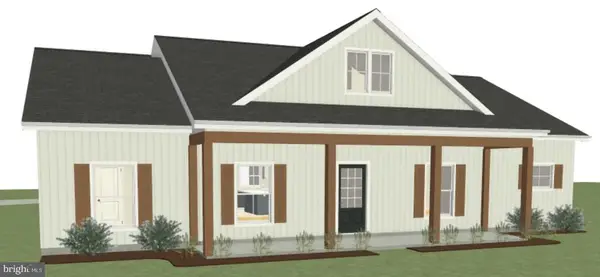 $789,850Active3 beds 2 baths1,768 sq. ft.
$789,850Active3 beds 2 baths1,768 sq. ft.Gray Meadow Ct, Warrenton, VA
MLS# VAFQ2019930Listed by: CHC INC $800,625Active4 beds 3 baths2,164 sq. ft.
$800,625Active4 beds 3 baths2,164 sq. ft.Gray Meadow Ct, Warrenton, VA
MLS# VAFQ2019932Listed by: CHC INC
