7201 Heron Pl, Warrenton, VA 20187
Local realty services provided by:Better Homes and Gardens Real Estate Reserve
7201 Heron Pl,Warrenton, VA 20187
$789,000
- 5 Beds
- 4 Baths
- 3,676 sq. ft.
- Single family
- Pending
Listed by: brooke turner
Office: pearson smith realty, llc.
MLS#:VAFQ2019308
Source:BRIGHTMLS
Price summary
- Price:$789,000
- Price per sq. ft.:$214.64
- Monthly HOA dues:$131.67
About this home
Beautifully maintained FIVE bedroom Ravenna Model in sought after Brookside Community. Main level features open floor plan kitchen and family room, office, formal dining and living room with a sun-drenched gourmet kitchen with updated cabinets, large island, and backsplash. The upper level boasts 5 spacious bedrooms, featuring the perfect primary suite. The basement has a large entertaining room, full bathroom, and potential sixth bedroom/media room. Custom stamped concrete patio with built in fire pit, fully fenced back yard! Radon remediation system already in place. New roof as of 7/2023 Come for the house, stay for the amenities! Walking distance to the community dock access, lakeside pool, basketball courts, tennis courts and 2 playgrounds. Enjoy the 7 miles of park like walking trails encompassing the community. Immerse yourself in the growing local businesses and local community theatre! All with in 2 miles of the house!
Contact an agent
Home facts
- Year built:2010
- Listing ID #:VAFQ2019308
- Added:68 day(s) ago
- Updated:December 31, 2025 at 08:44 AM
Rooms and interior
- Bedrooms:5
- Total bathrooms:4
- Full bathrooms:3
- Half bathrooms:1
- Living area:3,676 sq. ft.
Heating and cooling
- Cooling:Central A/C
- Heating:Heat Pump(s), Natural Gas
Structure and exterior
- Roof:Shingle
- Year built:2010
- Building area:3,676 sq. ft.
- Lot area:0.19 Acres
Schools
- High school:KETTLE RUN
- Middle school:AUBURN
- Elementary school:GREENVILLE
Utilities
- Water:Public
- Sewer:Public Sewer
Finances and disclosures
- Price:$789,000
- Price per sq. ft.:$214.64
- Tax amount:$4,801 (2018)
New listings near 7201 Heron Pl
- New
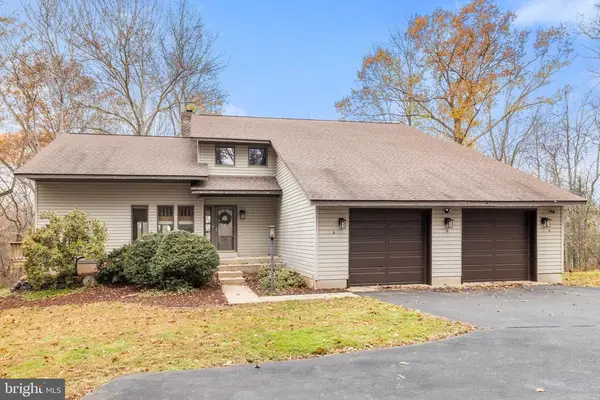 $829,000Active3 beds 3 baths4,869 sq. ft.
$829,000Active3 beds 3 baths4,869 sq. ft.8423 Lock Ln, Warrenton, VA 20186
MLS# VAFQ2019994Listed by: RE/MAX GATEWAY - Coming Soon
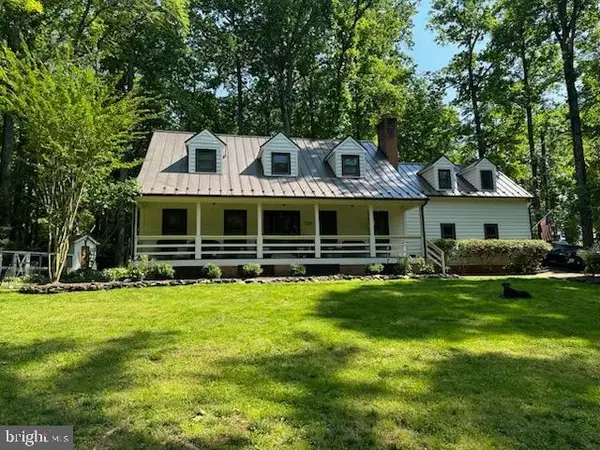 $574,900Coming Soon3 beds 3 baths
$574,900Coming Soon3 beds 3 baths7229 Hastings Ln, WARRENTON, VA 20187
MLS# VAFQ2019990Listed by: LONG & FOSTER REAL ESTATE, INC. - New
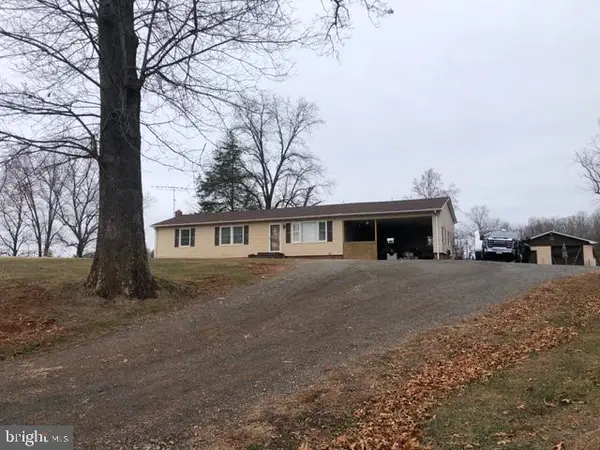 $925,000Active3 beds 2 baths1,800 sq. ft.
$925,000Active3 beds 2 baths1,800 sq. ft.7198 Opal Rd, WARRENTON, VA 20186
MLS# VAFQ2019988Listed by: SAMSON PROPERTIES - New
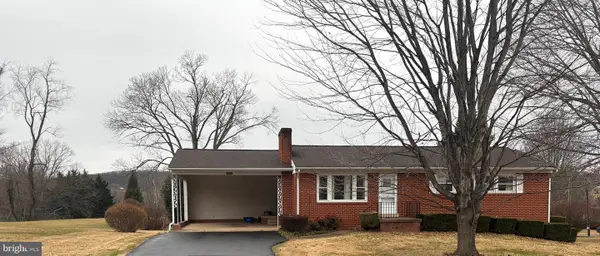 $465,000Active3 beds 2 baths1,232 sq. ft.
$465,000Active3 beds 2 baths1,232 sq. ft.624 Foxcroft Rd, WARRENTON, VA 20186
MLS# VAFQ2019954Listed by: WOLFORD AND ASSOCIATES REALTY LLC - Coming Soon
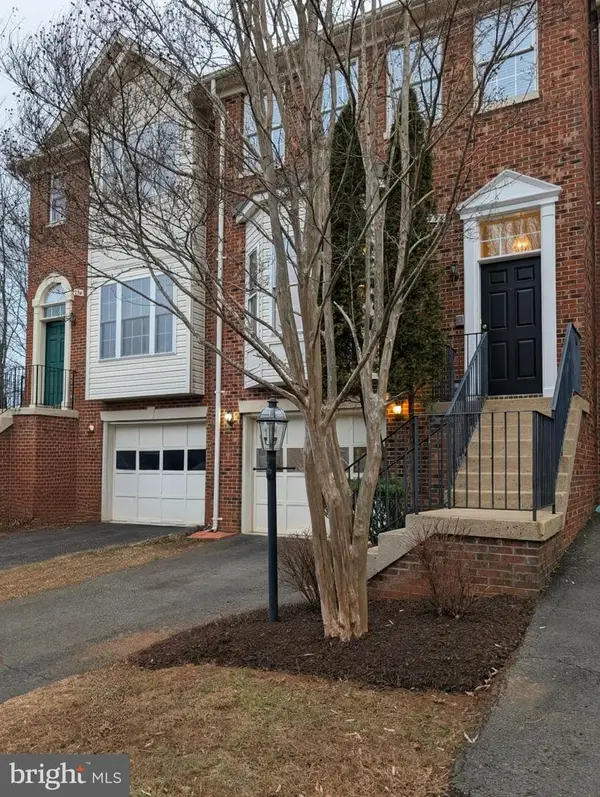 $469,999Coming Soon3 beds 4 baths
$469,999Coming Soon3 beds 4 baths796 Col Edmonds Ct, WARRENTON, VA 20186
MLS# VAFQ2019894Listed by: RE/MAX GATEWAY 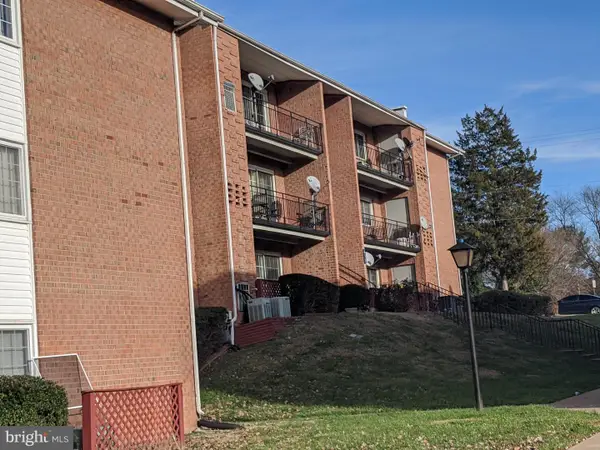 $215,000Active1 beds 1 baths684 sq. ft.
$215,000Active1 beds 1 baths684 sq. ft.635 Waterloo Rd #231, WARRENTON, VA 20186
MLS# VAFQ2019938Listed by: BRUCK REALTY- Coming Soon
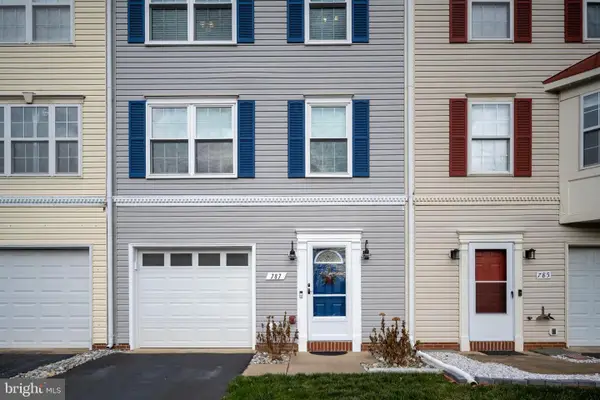 $467,500Coming Soon3 beds 3 baths
$467,500Coming Soon3 beds 3 baths787 General Wallace Ct, WARRENTON, VA 20186
MLS# VAFQ2019956Listed by: COLDWELL BANKER ELITE - Coming Soon
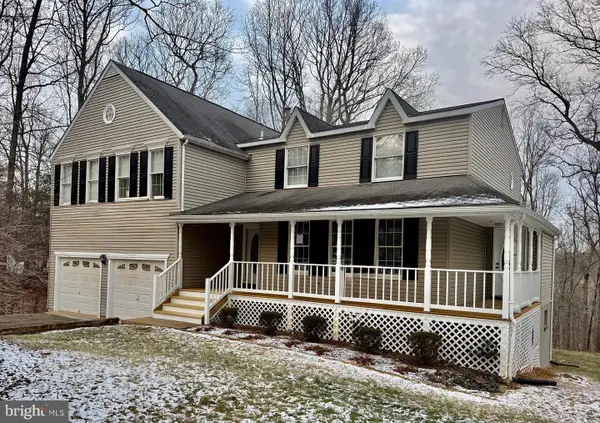 $715,000Coming Soon4 beds 4 baths
$715,000Coming Soon4 beds 4 baths5840 Ridgecrest Ave, WARRENTON, VA 20187
MLS# VAFQ2019326Listed by: ROSS REAL ESTATE 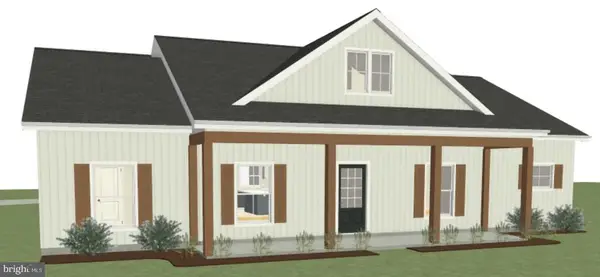 $789,850Active3 beds 2 baths1,768 sq. ft.
$789,850Active3 beds 2 baths1,768 sq. ft.Gray Meadow Ct, Warrenton, VA
MLS# VAFQ2019930Listed by: CHC INC $800,625Active4 beds 3 baths2,164 sq. ft.
$800,625Active4 beds 3 baths2,164 sq. ft.Gray Meadow Ct, Warrenton, VA
MLS# VAFQ2019932Listed by: CHC INC
