7253 Blackwell Rd, Warrenton, VA 20187
Local realty services provided by:Better Homes and Gardens Real Estate Cassidon Realty
Listed by: r.terry cheatle, james m cheatle
Office: century 21 new millennium
MLS#:VAFQ2014672
Source:BRIGHTMLS
Price summary
- Price:$828,900
- Price per sq. ft.:$422.48
About this home
LOCATION --LOCATION---SO CLOSE TO THE TOWN OF WARRENTON BUT OFFERS A RURAL SETTING. FLEXIBLE BUILDER ALLOWS CHANGES TO FLOOR PLANS. ADVERTISED MODEL IS THE CHRISTAL, TO BE BUILT ON 1.3 AC LOT. ONE LEVEL LIVING WITH A SPLIT BR ROOM PLAN, FORMAL DINING RM, OFFERS 3 BR'S AND 2 BA'S, FULL UNFINISHED BASEMENT AND 2 CAR GARAGE. KITCHEN WITH GRANITE COUNTERTOPS AND 42" MAPLE CABINETS AND HUGE ISLAND. FULL UNFINISHED BASEMENT WITH RI PLUMBING FOR FUTURE EXPANSION. PHOTOS MAY SHOW UPGRADES/OPTIONS NOT INCLUDED IN THE BASE PRICE.
MANY OTHER MODELS PRICED IN VIEW DOCS. CHOOSE YOUR MODEL - CHOOSE YOUR LOT. (LOT 4 IS AVAILABLE AT THIS LOCATION) ANY MODEL MAY BE BUILT ON ANY LOT FOR THE SAME PRICING. BUILDER OFFERS 5K TO BUYER IF THEY USE ONE OF THE BUILDER'S APPROVED LENDERS AND TITLE COMPANY. SEE INFO IN VIEW DOCS-PLATS, FLOOR PLAN & LENDERS. COVENANTS ARE ATTACHED . NO HOA. ASPHALT DRIVEWAY.
Contact an agent
Home facts
- Year built:2025
- Listing ID #:VAFQ2014672
- Added:462 day(s) ago
- Updated:February 11, 2026 at 08:32 AM
Rooms and interior
- Bedrooms:3
- Total bathrooms:2
- Full bathrooms:2
- Living area:1,962 sq. ft.
Heating and cooling
- Cooling:Ceiling Fan(s), Central A/C
- Heating:Electric, Heat Pump(s)
Structure and exterior
- Roof:Architectural Shingle
- Year built:2025
- Building area:1,962 sq. ft.
- Lot area:1.35 Acres
Schools
- High school:FAUQUIER
- Elementary school:C.M. BRADLEY
Utilities
- Water:Well
- Sewer:On Site Septic
Finances and disclosures
- Price:$828,900
- Price per sq. ft.:$422.48
- Tax amount:$1,418 (2022)
New listings near 7253 Blackwell Rd
- Coming Soon
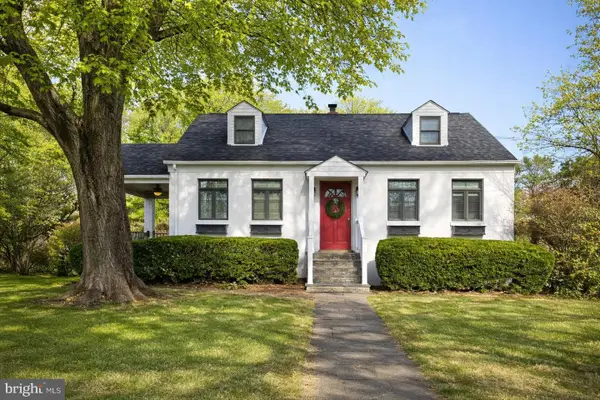 $525,000Coming Soon3 beds 2 baths
$525,000Coming Soon3 beds 2 baths245 Jefferson St, WARRENTON, VA 20186
MLS# VAFQ2020392Listed by: RE/MAX GATEWAY - Coming Soon
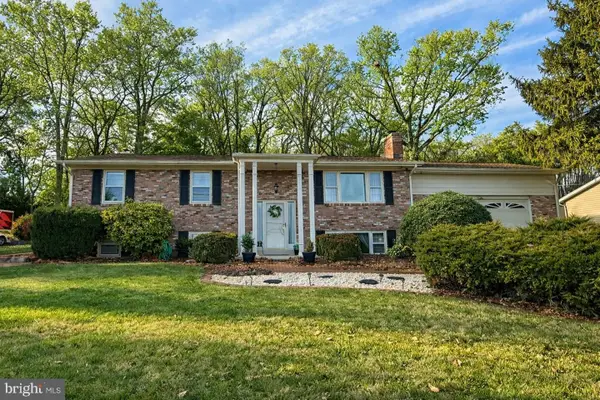 $679,900Coming Soon5 beds 3 baths
$679,900Coming Soon5 beds 3 baths6670 Kelly Rd, WARRENTON, VA 20187
MLS# VAFQ2020534Listed by: RE/MAX GATEWAY - Coming SoonOpen Sat, 1 to 4pm
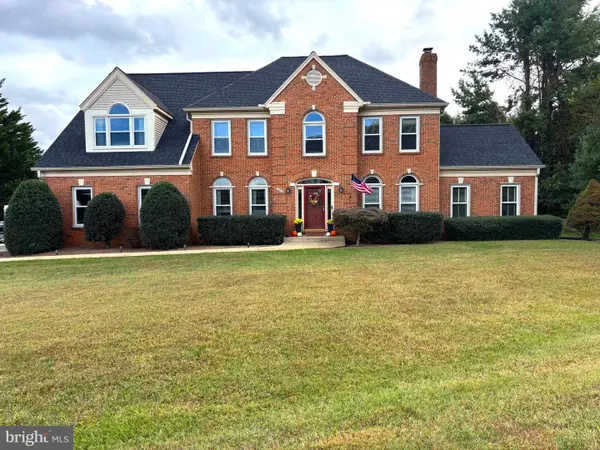 $894,900Coming Soon4 beds 3 baths
$894,900Coming Soon4 beds 3 baths7243 Windsor Ct, WARRENTON, VA 20186
MLS# VAFQ2020176Listed by: ROSS REAL ESTATE - Coming Soon
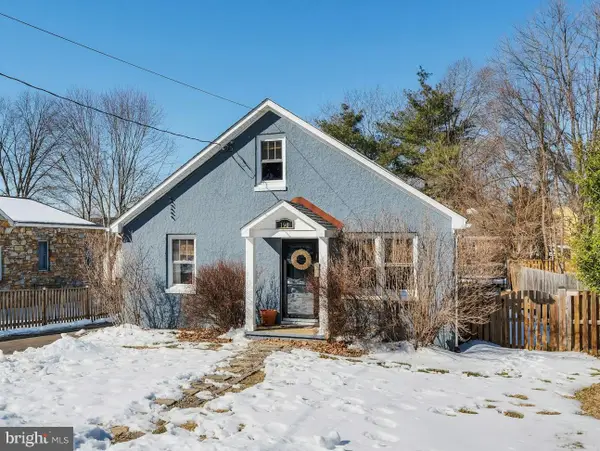 $483,190Coming Soon4 beds 2 baths
$483,190Coming Soon4 beds 2 baths190 Sycamore St, WARRENTON, VA 20186
MLS# VAFQ2020538Listed by: PEARSON SMITH REALTY, LLC 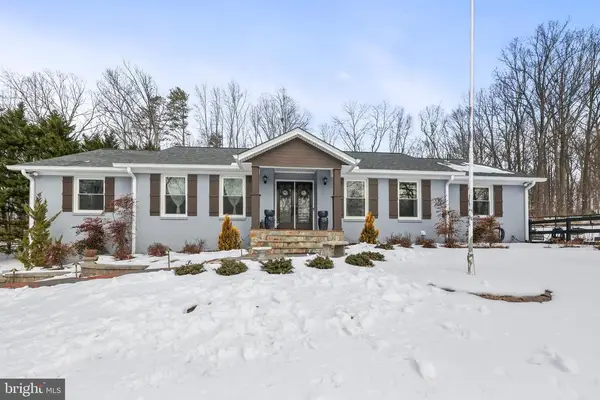 $799,900Active4 beds 3 baths3,952 sq. ft.
$799,900Active4 beds 3 baths3,952 sq. ft.7326 Stuart Cir, Warrenton, VA
MLS# VAFQ2020182Listed by: REDFIN CORPORATION- New
 $980,000Active6 beds 5 baths3,763 sq. ft.
$980,000Active6 beds 5 baths3,763 sq. ft.6530 Bob White Dr, WARRENTON, VA 20187
MLS# VAFQ2020482Listed by: COLDWELL BANKER ELITE - New
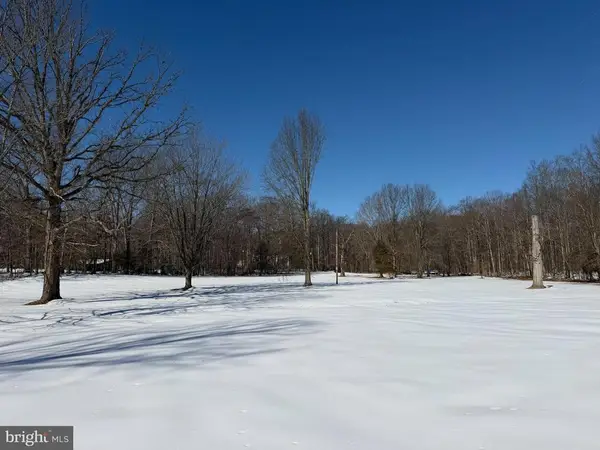 $275,000Active2.08 Acres
$275,000Active2.08 AcresBroad Run Church Rd, Warrenton, VA
MLS# VAFQ2020532Listed by: EXP REALTY, LLC - New
 $275,000Active2.08 Acres
$275,000Active2.08 AcresBroad Run Church Rd, WARRENTON, VA 20187
MLS# VAFQ2020532Listed by: EXP REALTY, LLC - Open Sat, 11am to 1pmNew
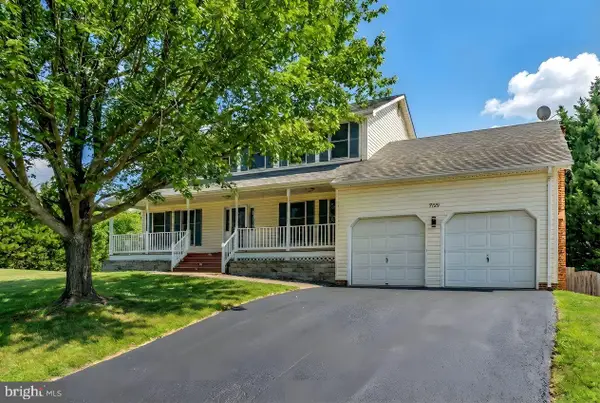 $724,900Active6 beds 4 baths3,600 sq. ft.
$724,900Active6 beds 4 baths3,600 sq. ft.7129 Cavalry Dr, WARRENTON, VA 20187
MLS# VAFQ2020530Listed by: CENTURY 21 REDWOOD REALTY - New
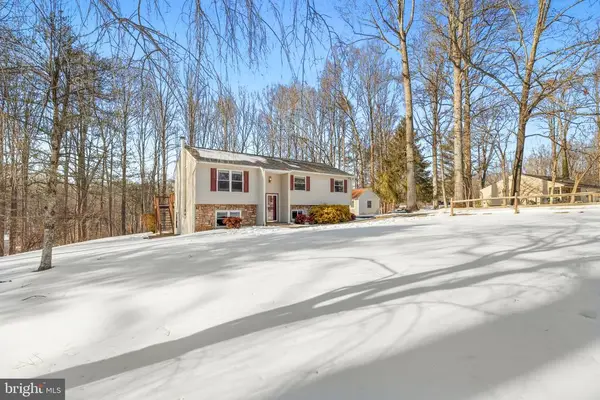 $549,000Active4 beds 3 baths2,100 sq. ft.
$549,000Active4 beds 3 baths2,100 sq. ft.5666 Red Maple Court, Warrenton, VA
MLS# VAFQ2020080Listed by: SAMSON PROPERTIES

