7296 Burke Ln, Warrenton, VA 20186
Local realty services provided by:Better Homes and Gardens Real Estate Pathways
7296 Burke Ln,Warrenton, VA 20186
$795,000
- 5 Beds
- 6 Baths
- 5,078 sq. ft.
- Single family
- Pending
Listed by: virginia smith
Office: arlington realty, inc.
MLS#:VAFQ2017516
Source:CHARLOTTESVILLE
Price summary
- Price:$795,000
- Price per sq. ft.:$156.56
About this home
Bring your vision to life with this partially finished 5,000 SF Ranch style home nestled on a private and picturesque 10-acre oasis. Offering the perfect canvas for customization. The existing structure offers a solid foundation with much of the heavy lifting already complete, including framing and major systems underway. Offering 5 generously sized bedroom suites, each with a private bathroom””ideal for comfort, privacy, and hosting. 4 of the bedrooms are located on the main level, making the layout perfect for families and guests alike. Soaring 9-foot ceilings and abundant natural light throughout the main house, every room feels open, airy, and welcoming. The stone for the facade and fireplaces has already been purchased and is awaiting installation. 2 inviting woodburning fireplaces with built-in blowers. Radiant heated floors span the entire back of the house. Walk-out basement opens to a tranquil yard bordered by a serene creek””your own peaceful oasis. Oversized 1,250 sq ft garage offering ample space for vehicles, tools, and storage. No HOA restrictions. Convenient access to downtown Warrenton, commuter routes, local wineries, parks, and equestrian centers. Whether you're looking to finish and flip, rent, or settle in long
Contact an agent
Home facts
- Year built:2013
- Listing ID #:VAFQ2017516
- Added:206 day(s) ago
- Updated:February 15, 2026 at 08:38 AM
Rooms and interior
- Bedrooms:5
- Total bathrooms:6
- Full bathrooms:5
- Half bathrooms:1
- Living area:5,078 sq. ft.
Heating and cooling
- Cooling:Central Air, Heat Pump
- Heating:Central, Electric, Heat Pump, Wall Furnace
Structure and exterior
- Year built:2013
- Building area:5,078 sq. ft.
- Lot area:10.1 Acres
Schools
- High school:Fauquier
- Middle school:William C. Taylor
- Elementary school:J. G. Brumfield
Utilities
- Water:Private, Well
- Sewer:Septic Tank
Finances and disclosures
- Price:$795,000
- Price per sq. ft.:$156.56
- Tax amount:$4,083 (2022)
New listings near 7296 Burke Ln
- Coming Soon
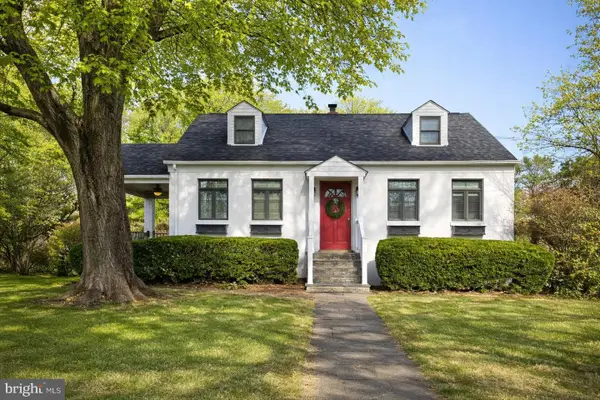 $525,000Coming Soon3 beds 2 baths
$525,000Coming Soon3 beds 2 baths245 Jefferson St, WARRENTON, VA 20186
MLS# VAFQ2020392Listed by: RE/MAX GATEWAY - Coming Soon
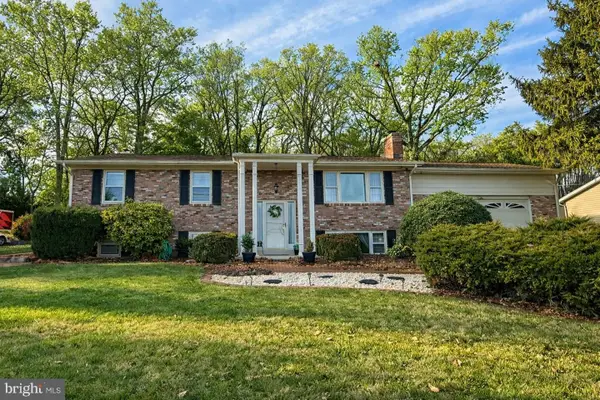 $679,900Coming Soon5 beds 3 baths
$679,900Coming Soon5 beds 3 baths6670 Kelly Rd, WARRENTON, VA 20187
MLS# VAFQ2020534Listed by: RE/MAX GATEWAY - Coming SoonOpen Sat, 1 to 4pm
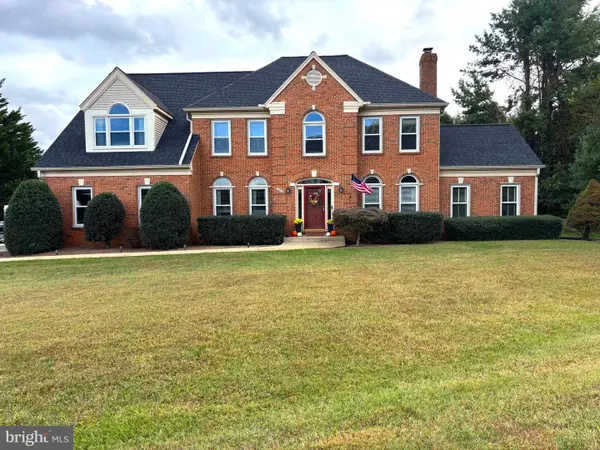 $894,900Coming Soon4 beds 3 baths
$894,900Coming Soon4 beds 3 baths7243 Windsor Ct, WARRENTON, VA 20186
MLS# VAFQ2020176Listed by: ROSS REAL ESTATE - Coming Soon
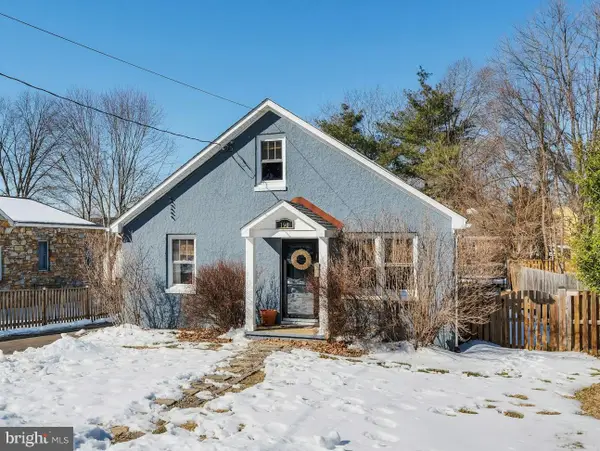 $483,190Coming Soon4 beds 2 baths
$483,190Coming Soon4 beds 2 baths190 Sycamore St, WARRENTON, VA 20186
MLS# VAFQ2020538Listed by: PEARSON SMITH REALTY, LLC 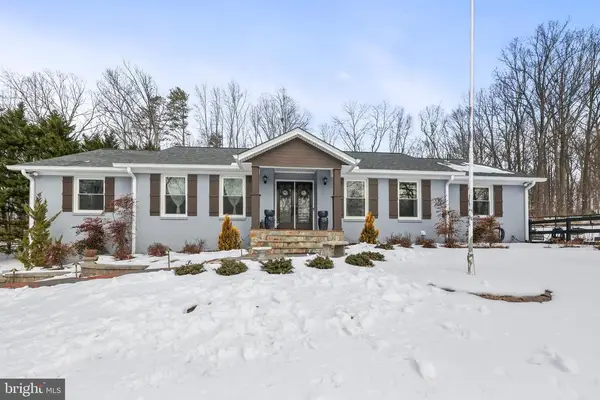 $799,900Active4 beds 3 baths3,952 sq. ft.
$799,900Active4 beds 3 baths3,952 sq. ft.7326 Stuart Cir, Warrenton, VA
MLS# VAFQ2020182Listed by: REDFIN CORPORATION- New
 $980,000Active6 beds 5 baths3,763 sq. ft.
$980,000Active6 beds 5 baths3,763 sq. ft.6530 Bob White Dr, WARRENTON, VA 20187
MLS# VAFQ2020482Listed by: COLDWELL BANKER ELITE - New
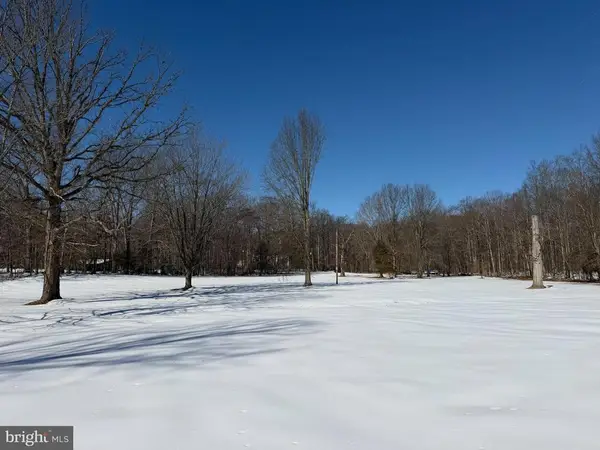 $275,000Active2.08 Acres
$275,000Active2.08 AcresBroad Run Church Rd, Warrenton, VA
MLS# VAFQ2020532Listed by: EXP REALTY, LLC - New
 $275,000Active2.08 Acres
$275,000Active2.08 AcresBroad Run Church Rd, WARRENTON, VA 20187
MLS# VAFQ2020532Listed by: EXP REALTY, LLC - Open Sat, 11am to 1pmNew
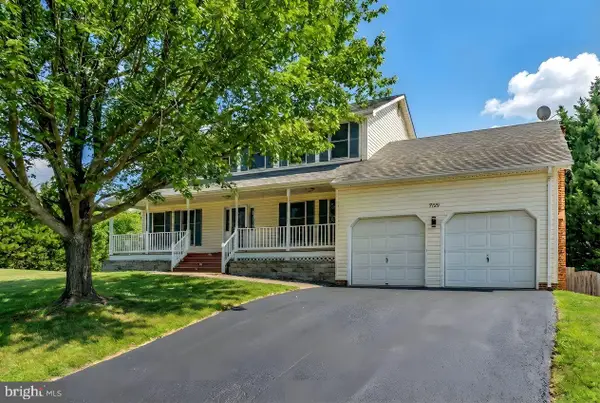 $724,900Active6 beds 4 baths3,600 sq. ft.
$724,900Active6 beds 4 baths3,600 sq. ft.7129 Cavalry Dr, WARRENTON, VA 20187
MLS# VAFQ2020530Listed by: CENTURY 21 REDWOOD REALTY - New
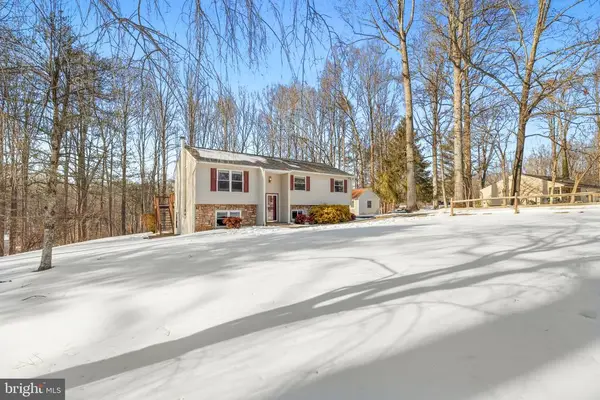 $549,000Active4 beds 3 baths2,100 sq. ft.
$549,000Active4 beds 3 baths2,100 sq. ft.5666 Red Maple Court, Warrenton, VA
MLS# VAFQ2020080Listed by: SAMSON PROPERTIES

