7333 Fox Call Ln, Warrenton, VA 20186
Local realty services provided by:Better Homes and Gardens Real Estate Pathways
7333 Fox Call Ln,Warrenton, VA 20186
$935,000
- 5 Beds
- 5 Baths
- 5,000 sq. ft.
- Single family
- Active
Listed by: abel aquino
Office: redfin corporation
MLS#:VAFQ2019670
Source:CHARLOTTESVILLE
Price summary
- Price:$935,000
- Price per sq. ft.:$187
About this home
Perched on a picturesque 10+ acre lot with breathtaking mountain views at the end of a quiet street, this one of a kind main-level living home is the gem of the sought after community that is Piney Mountain. The welcoming exterior features a long circular driveway leading to multiple parking areas and a walk-way to a stone patio and covered front porch ready for countless hours of relaxation while rocking your worries away and watching nature pass by. With 5000 finished square feet on 2 levels, the interior is an environment of rustic charm and comfort with durable hardwood floors; beautiful natural stone floors in one of the entryways; multiple skylights to let the natural light cascade in; and a neutral color palette throughout ready for your personal touches. The eat-in kitchen is an entertainers dream, boasting stainless steel appliances; Corian countertops; plenty of cabinet and counter space; and flows effortlessly to a large living/entertaining room with vaulted ceilings and wall to wall windows ready for game night or a cozy night in next to the fireplace while taking in the spectacular mountain views. The luxurious and sprawling primary suite is the perfect retreat on its own wing separate from the other bedrooms, with a
Contact an agent
Home facts
- Year built:1984
- Listing ID #:VAFQ2019670
- Added:178 day(s) ago
- Updated:February 15, 2026 at 03:50 PM
Rooms and interior
- Bedrooms:5
- Total bathrooms:5
- Full bathrooms:3
- Half bathrooms:2
- Living area:5,000 sq. ft.
Heating and cooling
- Cooling:Central Air
- Heating:Forced Air, Propane
Structure and exterior
- Year built:1984
- Building area:5,000 sq. ft.
- Lot area:10.17 Acres
Schools
- High school:Fauquier
- Middle school:Marshall
- Elementary school:C. M. Bradley
Utilities
- Water:Private, Well
- Sewer:Septic Tank
Finances and disclosures
- Price:$935,000
- Price per sq. ft.:$187
- Tax amount:$6,865 (2022)
New listings near 7333 Fox Call Ln
- Coming Soon
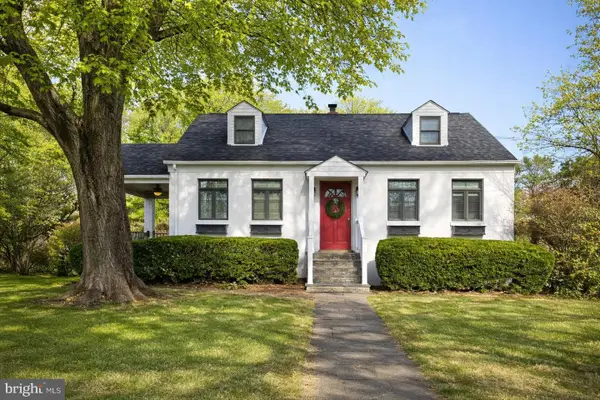 $525,000Coming Soon3 beds 2 baths
$525,000Coming Soon3 beds 2 baths245 Jefferson St, WARRENTON, VA 20186
MLS# VAFQ2020392Listed by: RE/MAX GATEWAY - Coming Soon
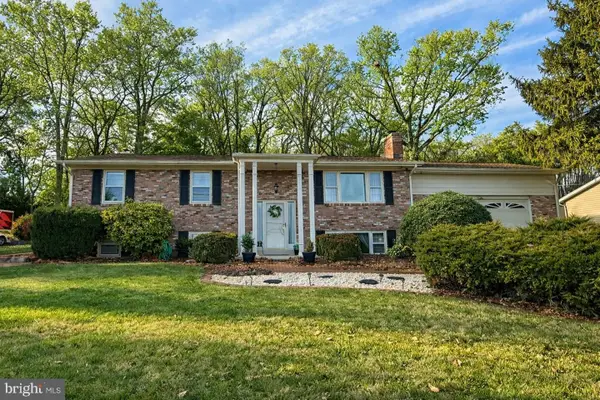 $679,900Coming Soon5 beds 3 baths
$679,900Coming Soon5 beds 3 baths6670 Kelly Rd, WARRENTON, VA 20187
MLS# VAFQ2020534Listed by: RE/MAX GATEWAY - Coming SoonOpen Sat, 1 to 4pm
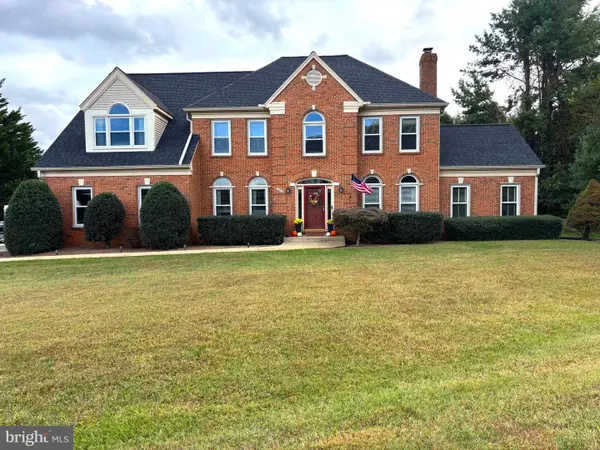 $894,900Coming Soon4 beds 3 baths
$894,900Coming Soon4 beds 3 baths7243 Windsor Ct, WARRENTON, VA 20186
MLS# VAFQ2020176Listed by: ROSS REAL ESTATE - Coming Soon
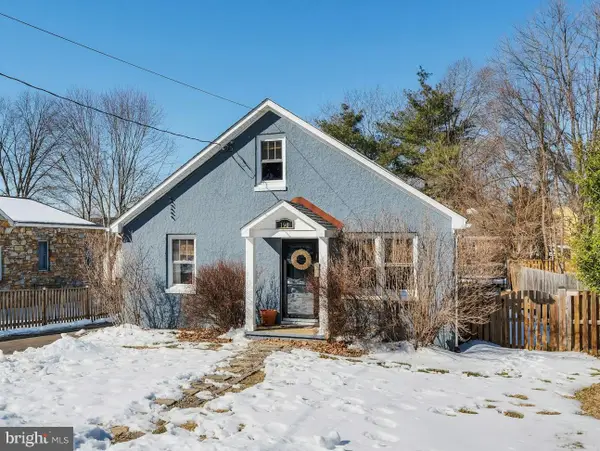 $483,190Coming Soon4 beds 2 baths
$483,190Coming Soon4 beds 2 baths190 Sycamore St, WARRENTON, VA 20186
MLS# VAFQ2020538Listed by: PEARSON SMITH REALTY, LLC 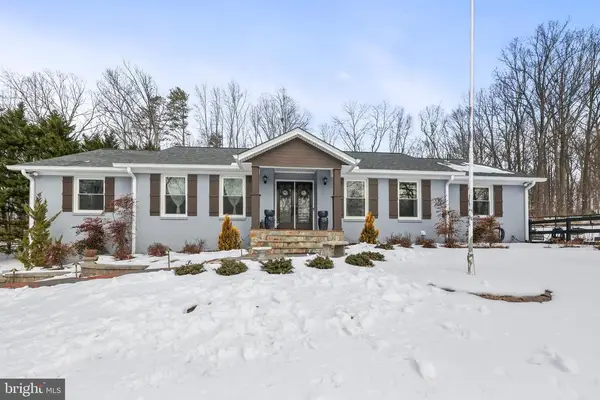 $799,900Active4 beds 3 baths3,952 sq. ft.
$799,900Active4 beds 3 baths3,952 sq. ft.7326 Stuart Cir, Warrenton, VA
MLS# VAFQ2020182Listed by: REDFIN CORPORATION- New
 $980,000Active6 beds 5 baths3,763 sq. ft.
$980,000Active6 beds 5 baths3,763 sq. ft.6530 Bob White Dr, WARRENTON, VA 20187
MLS# VAFQ2020482Listed by: COLDWELL BANKER ELITE - New
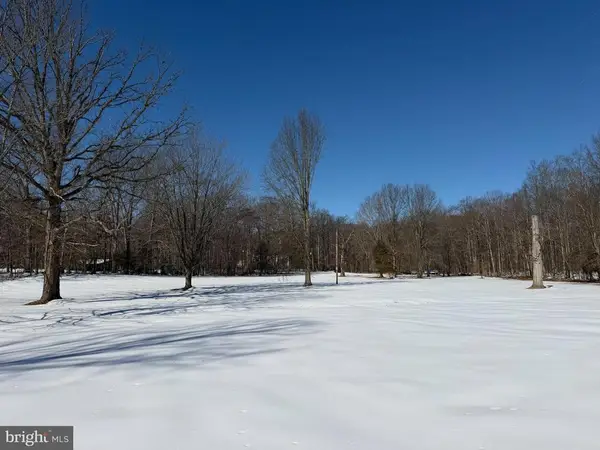 $275,000Active2.08 Acres
$275,000Active2.08 AcresBroad Run Church Rd, Warrenton, VA
MLS# VAFQ2020532Listed by: EXP REALTY, LLC - New
 $275,000Active2.08 Acres
$275,000Active2.08 AcresBroad Run Church Rd, WARRENTON, VA 20187
MLS# VAFQ2020532Listed by: EXP REALTY, LLC - Open Sat, 11am to 1pmNew
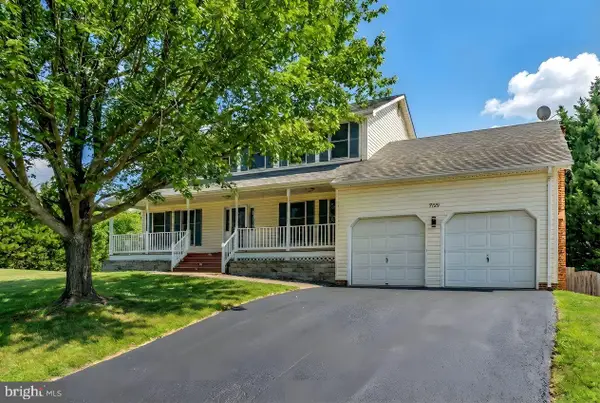 $724,900Active6 beds 4 baths3,600 sq. ft.
$724,900Active6 beds 4 baths3,600 sq. ft.7129 Cavalry Dr, WARRENTON, VA 20187
MLS# VAFQ2020530Listed by: CENTURY 21 REDWOOD REALTY - New
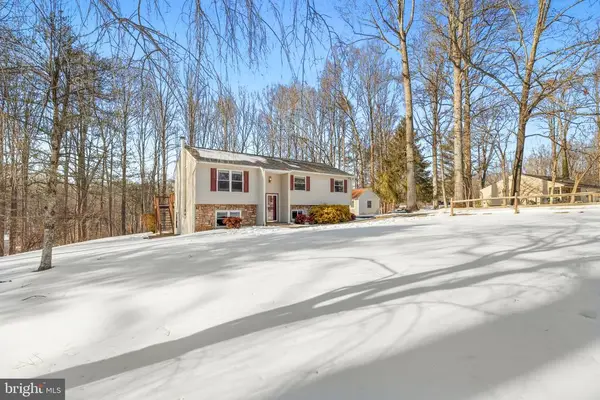 $549,000Active4 beds 3 baths2,100 sq. ft.
$549,000Active4 beds 3 baths2,100 sq. ft.5666 Red Maple Court, Warrenton, VA
MLS# VAFQ2020080Listed by: SAMSON PROPERTIES

