748 Cherry Tree Ln, Warrenton, VA 20186
Local realty services provided by:Better Homes and Gardens Real Estate Pathways
748 Cherry Tree Ln,Warrenton, VA 20186
$475,000
- 3 Beds
- 3 Baths
- 2,260 sq. ft.
- Single family
- Active
Listed by: kim early
Office: intempus parent company inc
MLS#:VAFQ2019704
Source:CHARLOTTESVILLE
Price summary
- Price:$475,000
- Price per sq. ft.:$210.18
- Monthly HOA dues:$43.33
About this home
Great end unit townhome with fenced-in back yard. The interior of the home has been updated with all new paint, all new flooring, granite countertops, and range hood, all new windows as of November 2025, and a roof replacement in September 2025. The home is move-in ready with good good-sized kitchen, separate dining room, and family room with doors leading out to the fenced-in yard. The upper level with the primary bedroom and bathroom, hall bathroom, and 2 other bedrooms. The lower level basement with plenty of storage areas and all new insulation on all walls. This fantastic end unit townhome features a fenced-in backyard. The interior has been completely updated with fresh paint and new flooring throughout, as well as granite countertops and a new range hood. All windows were replaced in November 2025, and the roof was replaced in September 2025. The home is move-in ready, boasting a spacious kitchen, a separate dining room, and a family room with doors leading to the fenced backyard. On the upper level, you'll find the primary bedroom with an adjoining bathroom, a hall bathroom, and two additional bedrooms. The lower-level basement offers ample storage space and has been newly insulated on all walls. This home is conveniently
Contact an agent
Home facts
- Year built:1988
- Listing ID #:VAFQ2019704
- Added:99 day(s) ago
- Updated:February 25, 2026 at 03:52 PM
Rooms and interior
- Bedrooms:3
- Total bathrooms:3
- Full bathrooms:2
- Half bathrooms:1
- Flooring:Carpet
- Kitchen Description:Disposal, Eat In Kitchen, Gas Range, Refrigerator
- Basement:Yes
- Basement Description:Full, Unfinished
- Living area:2,260 sq. ft.
Heating and cooling
- Heating:Heat Pump, Natural Gas
Structure and exterior
- Year built:1988
- Building area:2,260 sq. ft.
- Lot area:0.07 Acres
- Architectural Style:Traditional
- Foundation Description:Poured
- Levels:3 or More Stories
Schools
- Middle school:Other
- Elementary school:NONE
Utilities
- Water:Public
- Sewer:Public Sewer
Finances and disclosures
- Price:$475,000
- Price per sq. ft.:$210.18
- Tax amount:$3,255 (2025)
Features and amenities
- Appliances:Dishwasher, Disposal, Gas Range, Refrigerator
- Laundry features:Dryer, Washer
New listings near 748 Cherry Tree Ln
- Open Sun, 11am to 2pmNew
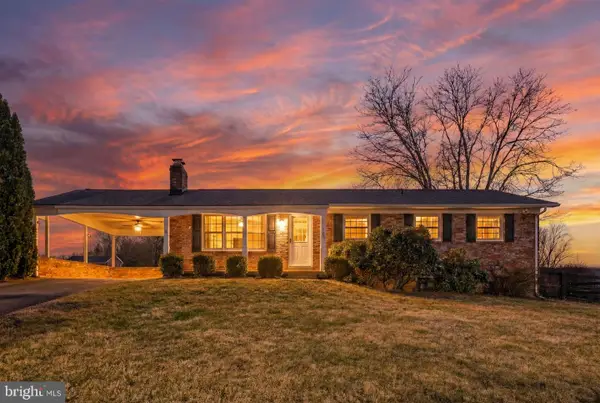 $650,000Active3 beds 3 baths2,552 sq. ft.
$650,000Active3 beds 3 baths2,552 sq. ft.660 Foxcroft Rd, WARRENTON, VA 20186
MLS# VAFQ2020610Listed by: ROSS REAL ESTATE - New
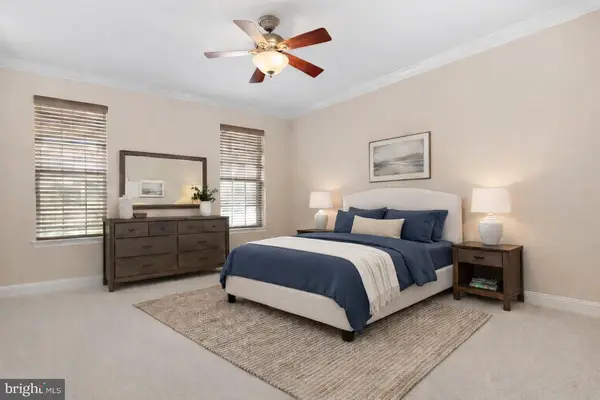 $375,000Active2 beds 2 baths1,372 sq. ft.
$375,000Active2 beds 2 baths1,372 sq. ft.6696 Club House Ln, Warrenton, VA
MLS# VAFQ2020356Listed by: KELLER WILLIAMS REALTY - Open Sat, 12 to 3pmNew
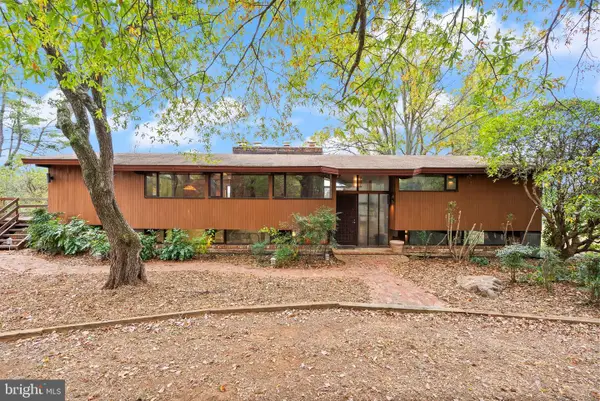 $1,370,000Active4 beds 3 baths3,830 sq. ft.
$1,370,000Active4 beds 3 baths3,830 sq. ft.7099 Glen Curtiss Ln, WARRENTON, VA 20187
MLS# VAFQ2020634Listed by: REAL BROKER, LLC - Open Sat, 1 to 3pmNew
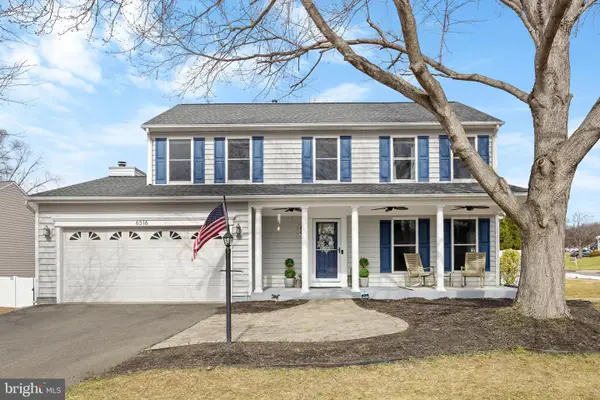 $699,000Active4 beds 4 baths3,437 sq. ft.
$699,000Active4 beds 4 baths3,437 sq. ft.6516 Acorn Ct, WARRENTON, VA 20187
MLS# VAFQ2020644Listed by: KELLER WILLIAMS CAPITAL PROPERTIES - Coming Soon
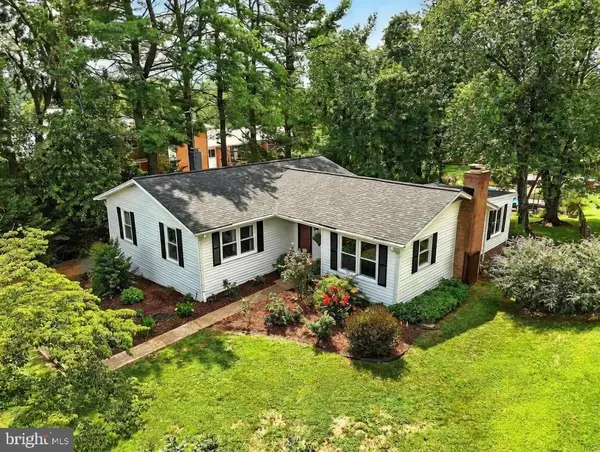 $675,000Coming Soon4 beds 5 baths
$675,000Coming Soon4 beds 5 baths28 Piedmont St, WARRENTON, VA 20186
MLS# VAFQ2020632Listed by: SAMSON PROPERTIES - Open Sun, 1 to 3pmNew
 $1,300,000Active4 beds 5 baths5,082 sq. ft.
$1,300,000Active4 beds 5 baths5,082 sq. ft.8342 Lunsford Rd, WARRENTON, VA 20187
MLS# VAFQ2020640Listed by: LONG & FOSTER REAL ESTATE, INC. - Open Sat, 1 to 3pmNew
 $585,000Active3 beds 2 baths2,130 sq. ft.
$585,000Active3 beds 2 baths2,130 sq. ft.5260 Dapple Ln, WARRENTON, VA 20187
MLS# VAFQ2020626Listed by: PEARSON SMITH REALTY, LLC - New
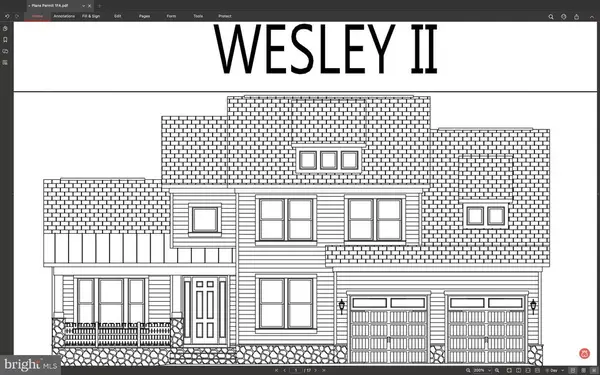 $1,190,000Active4 beds 4 baths4,137 sq. ft.
$1,190,000Active4 beds 4 baths4,137 sq. ft.15 Fisher Ln, Warrenton, VA 20186
MLS# VAFQ2020614Listed by: BLUE VALLEY REAL ESTATE - Coming Soon
 $1,850,000Coming Soon5 beds 4 baths
$1,850,000Coming Soon5 beds 4 baths4514 Den Haag Rd, WARRENTON, VA 20187
MLS# VAFQ2020608Listed by: REDFIN CORPORATION - New
 $1,100,000Active1.64 Acres
$1,100,000Active1.64 AcresBroad Run Church Rd, Warrenton, VA
MLS# VAFQ2020604Listed by: CRES, INC.

