7483 Lake Willow Ct, Warrenton, VA 20187
Local realty services provided by:Better Homes and Gardens Real Estate Reserve
7483 Lake Willow Ct,Warrenton, VA 20187
$998,000
- 7 Beds
- 5 Baths
- 5,289 sq. ft.
- Single family
- Active
Listed by: tracy chandler
Office: berkshire hathaway homeservices penfed realty
MLS#:VAFQ2018370
Source:BRIGHTMLS
Price summary
- Price:$998,000
- Price per sq. ft.:$188.69
- Monthly HOA dues:$131.67
About this home
Gorgeous 7-bedroom, 5 full bathroom home in the highly sought-after Brookside Community in Warrenton!
This modern beauty is spacious and bright. The gourmet kitchen is PERFECT for large families and entertaining. The island is extensive, with a plethora of cabinets for easy storage and living. Enjoy the large walk-in pantry, built-in drop zone, and work desk off the kitchen.. Featuring a main-level bedroom and/or dedicated office and full bathroom. Newly installed bamboo flooring throughout the main and upper levels. The upper level features 5 generously sized bedrooms, all with ceiling fans, 3 full bathrooms, and a laundry room. Relax in the primary suite with a sitting room, tray ceilings, walk-in closets, and a spacious bathroom with a soaking tub and a large shower. The lower level is great for entertaining with a large light-filled rec room, additional media room/fitness room, a full bathroom, and a spacious 7th bedroom! The home is located in a cul-de-sac situated on nearly half an acre with a beautiful backyard. The community amenities in Brookside are AMAZING!! Multiple swimming pools, courts, walking trails, playgrounds, a huge lake, and so much more! Close proximity to Rt 29, Rt 66, and commuter lots. This beauty is READY for you to call home!! Let's Get MOVING!!!
Contact an agent
Home facts
- Year built:2018
- Listing ID #:VAFQ2018370
- Added:101 day(s) ago
- Updated:December 30, 2025 at 02:43 PM
Rooms and interior
- Bedrooms:7
- Total bathrooms:5
- Full bathrooms:5
- Living area:5,289 sq. ft.
Heating and cooling
- Cooling:Ceiling Fan(s), Central A/C
- Heating:Forced Air, Natural Gas
Structure and exterior
- Roof:Asphalt
- Year built:2018
- Building area:5,289 sq. ft.
- Lot area:0.46 Acres
Schools
- High school:KETTLE RUN
- Elementary school:GREENVILLE
Utilities
- Water:Public
- Sewer:Public Sewer
Finances and disclosures
- Price:$998,000
- Price per sq. ft.:$188.69
- Tax amount:$7,416 (2022)
New listings near 7483 Lake Willow Ct
- New
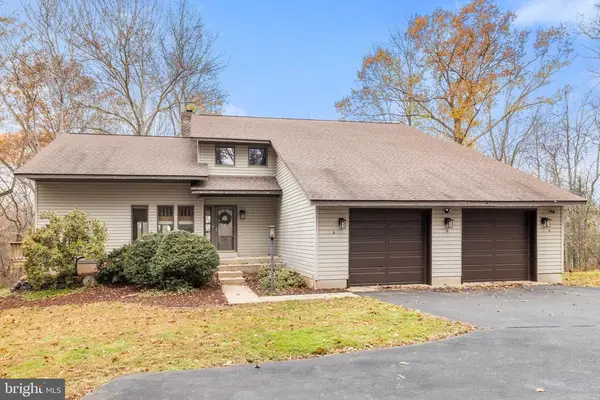 $829,000Active3 beds 3 baths4,869 sq. ft.
$829,000Active3 beds 3 baths4,869 sq. ft.8423 Lock Ln, Warrenton, VA 20186
MLS# VAFQ2019994Listed by: RE/MAX GATEWAY - Coming Soon
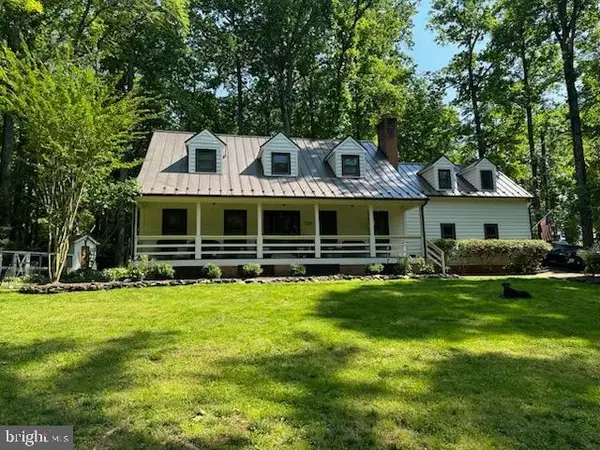 $574,900Coming Soon3 beds 3 baths
$574,900Coming Soon3 beds 3 baths7229 Hastings Ln, WARRENTON, VA 20187
MLS# VAFQ2019990Listed by: LONG & FOSTER REAL ESTATE, INC. - New
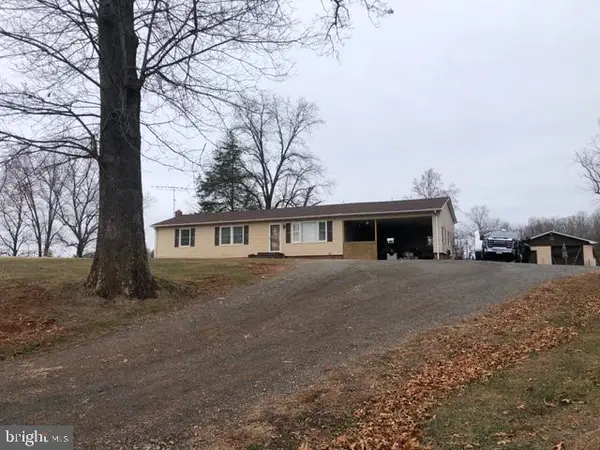 $925,000Active3 beds 2 baths1,800 sq. ft.
$925,000Active3 beds 2 baths1,800 sq. ft.7198 Opal Rd, WARRENTON, VA 20186
MLS# VAFQ2019988Listed by: SAMSON PROPERTIES - New
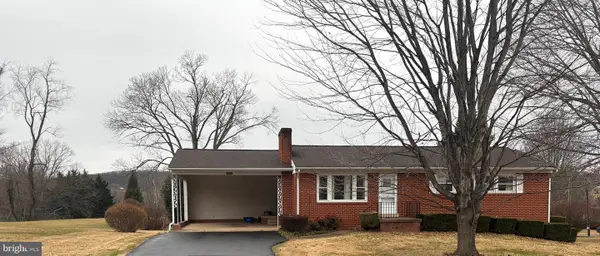 $465,000Active3 beds 2 baths1,232 sq. ft.
$465,000Active3 beds 2 baths1,232 sq. ft.624 Foxcroft Rd, WARRENTON, VA 20186
MLS# VAFQ2019954Listed by: WOLFORD AND ASSOCIATES REALTY LLC - Coming Soon
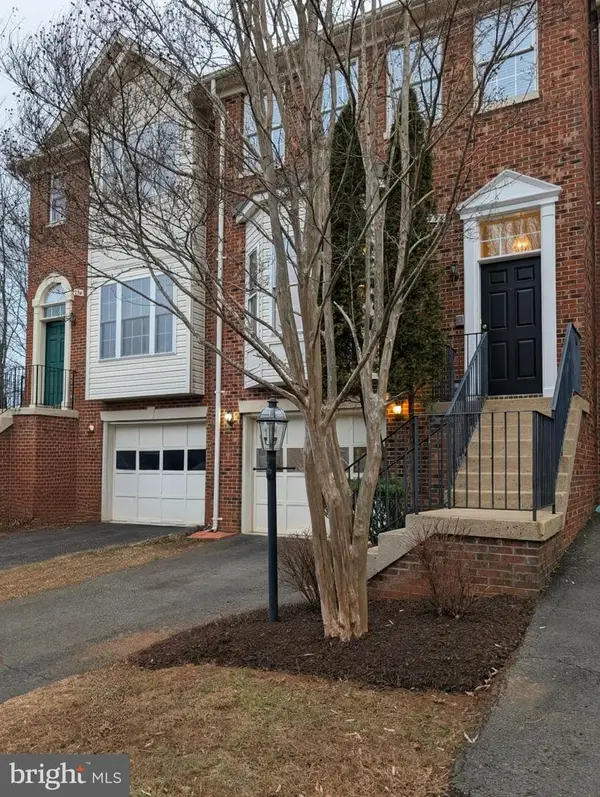 $469,999Coming Soon3 beds 4 baths
$469,999Coming Soon3 beds 4 baths796 Col Edmonds Ct, WARRENTON, VA 20186
MLS# VAFQ2019894Listed by: RE/MAX GATEWAY - New
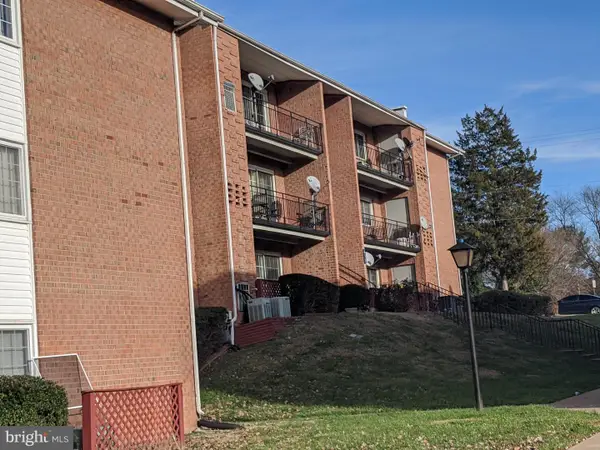 $215,000Active1 beds 1 baths684 sq. ft.
$215,000Active1 beds 1 baths684 sq. ft.635 Waterloo Rd #231, WARRENTON, VA 20186
MLS# VAFQ2019938Listed by: BRUCK REALTY - Coming Soon
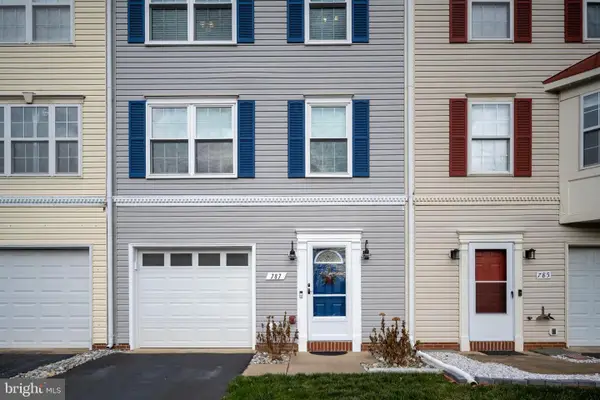 $467,500Coming Soon3 beds 3 baths
$467,500Coming Soon3 beds 3 baths787 General Wallace Ct, WARRENTON, VA 20186
MLS# VAFQ2019956Listed by: COLDWELL BANKER ELITE - Coming Soon
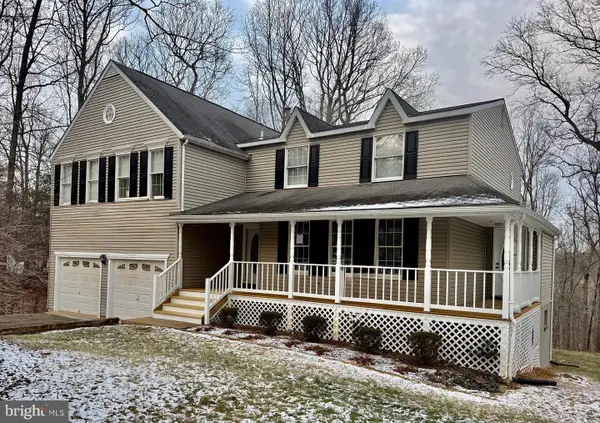 $715,000Coming Soon4 beds 4 baths
$715,000Coming Soon4 beds 4 baths5840 Ridgecrest Ave, WARRENTON, VA 20187
MLS# VAFQ2019326Listed by: ROSS REAL ESTATE 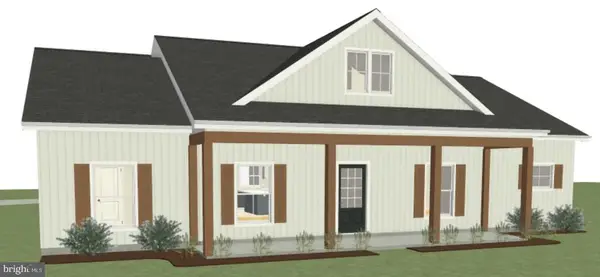 $789,850Active3 beds 2 baths1,768 sq. ft.
$789,850Active3 beds 2 baths1,768 sq. ft.Gray Meadow Ct, Warrenton, VA
MLS# VAFQ2019930Listed by: CHC INC $800,625Active4 beds 3 baths2,164 sq. ft.
$800,625Active4 beds 3 baths2,164 sq. ft.Gray Meadow Ct, Warrenton, VA
MLS# VAFQ2019932Listed by: CHC INC
