7511 & 7519 Elmores Ln, Warrenton, VA 20187
Local realty services provided by:Better Homes and Gardens Real Estate Valley Partners
7511 & 7519 Elmores Ln,Warrenton, VA 20187
$3,900,000
- 9 Beds
- 7 Baths
- 7,533 sq. ft.
- Single family
- Active
Listed by: keysha washington
Office: samson properties
MLS#:VAFQ2017044
Source:BRIGHTMLS
Price summary
- Price:$3,900,000
- Price per sq. ft.:$517.72
About this home
Elmore’s Farm – A Rare 223-Acre Gem on the DC Side of Warrenton
This sprawling 223-acre farm is an extraordinary opportunity to own a piece of Virginia’s rich countryside. Comprised of four separate lots being sold together, Elmore’s Farm, originally part of Hersch Farm, offers limitless possibilities—from a private estate to a thoughtful subdivision—making it a truly one-of-a-kind property. Fauquier county letters on file with potential for subdivision into up to 17 buildable lots.
The land boasts 22 cleared acres surrounding a classic, expansive home built in 1970, perfectly blending peaceful rural charm with functional living space. The property’s hidden gem is the 2.5-acre stocked pond, teeming with bass, brim, and sunfish—ideal for relaxing afternoons and endless outdoor enjoyment.
Income potential is impressive here, with two separate apartments, each featuring private entrances and distinct styles and a monopole cell tower located on the far side of the property.
The spacious basement apartment, completed in 2010, showcases durable luxury vinyl plank flooring, a cozy custom gas fireplace, a full kitchen, two large bedrooms, two full baths, and convenient full-size laundry. Above the three-car garage sits the charming “garage” apartment, finished in 2019, complete with gleaming hardwood floors, skylights filling the space with natural light, a full kitchen, laundry, two bedrooms, and a full bath.
The main home itself offers vast space and timeless character, lovingly maintained yet ready for your personal touch to transform it into a truly special family residence.
Adding to the farm’s functionality are two versatile outbuildings: a barn built in 1970 with 110-amp service and a sturdy metal roof, plus a pole barn added in 1979, perfect for storage, equipment, or livestock.
While some may see the true value in the expansive land, the potential here goes far beyond acreage. Whether you’re looking to build your dream estate, develop, or create a multi-use family farm, Elmore’s Farm invites you to imagine the endless possibilities on this cherished property
Contact an agent
Home facts
- Year built:1970
- Listing ID #:VAFQ2017044
- Added:248 day(s) ago
- Updated:February 15, 2026 at 02:37 PM
Rooms and interior
- Bedrooms:9
- Total bathrooms:7
- Full bathrooms:7
- Living area:7,533 sq. ft.
Heating and cooling
- Cooling:Central A/C
- Heating:90% Forced Air, Baseboard - Hot Water, Electric, Natural Gas
Structure and exterior
- Year built:1970
- Building area:7,533 sq. ft.
- Lot area:223.88 Acres
Utilities
- Water:Private, Well
- Sewer:Private Septic Tank
Finances and disclosures
- Price:$3,900,000
- Price per sq. ft.:$517.72
- Tax amount:$22,400 (2022)
New listings near 7511 & 7519 Elmores Ln
- Coming Soon
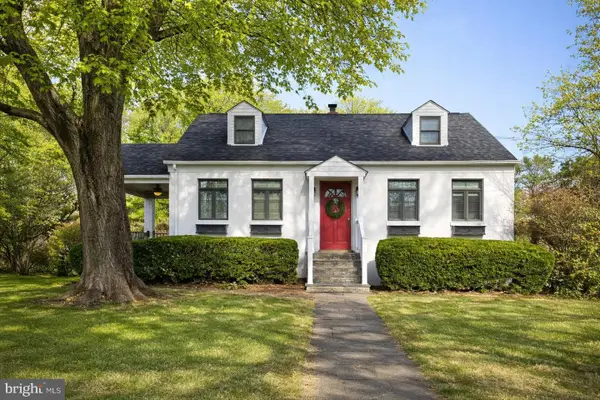 $525,000Coming Soon3 beds 2 baths
$525,000Coming Soon3 beds 2 baths245 Jefferson St, WARRENTON, VA 20186
MLS# VAFQ2020392Listed by: RE/MAX GATEWAY - Coming Soon
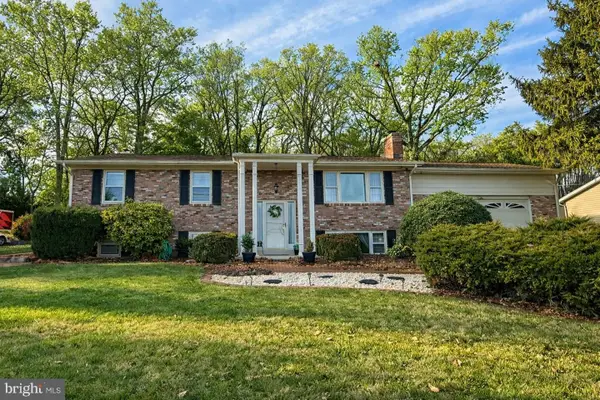 $679,900Coming Soon5 beds 3 baths
$679,900Coming Soon5 beds 3 baths6670 Kelly Rd, WARRENTON, VA 20187
MLS# VAFQ2020534Listed by: RE/MAX GATEWAY - Coming SoonOpen Sat, 1 to 4pm
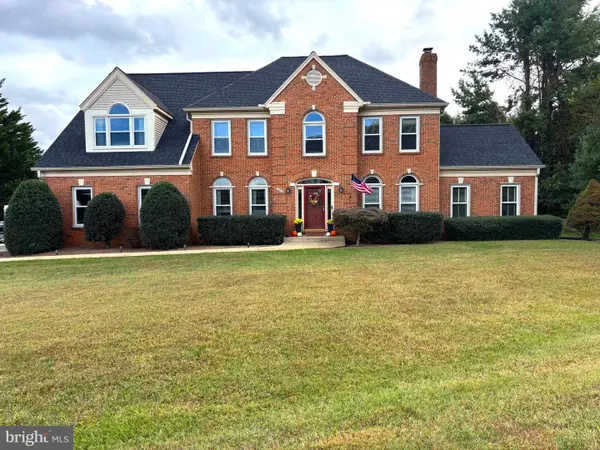 $894,900Coming Soon4 beds 3 baths
$894,900Coming Soon4 beds 3 baths7243 Windsor Ct, WARRENTON, VA 20186
MLS# VAFQ2020176Listed by: ROSS REAL ESTATE - Coming Soon
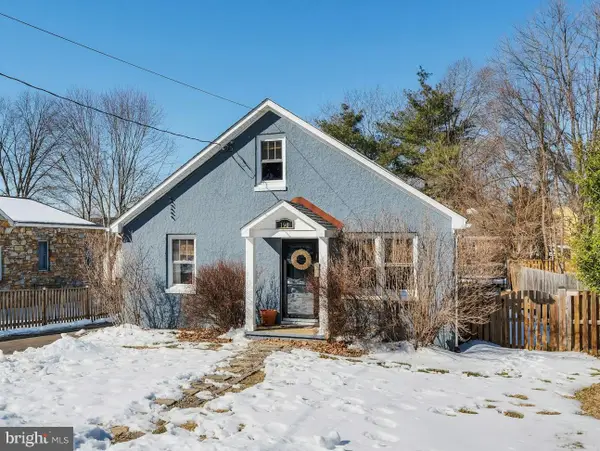 $483,190Coming Soon4 beds 2 baths
$483,190Coming Soon4 beds 2 baths190 Sycamore St, WARRENTON, VA 20186
MLS# VAFQ2020538Listed by: PEARSON SMITH REALTY, LLC 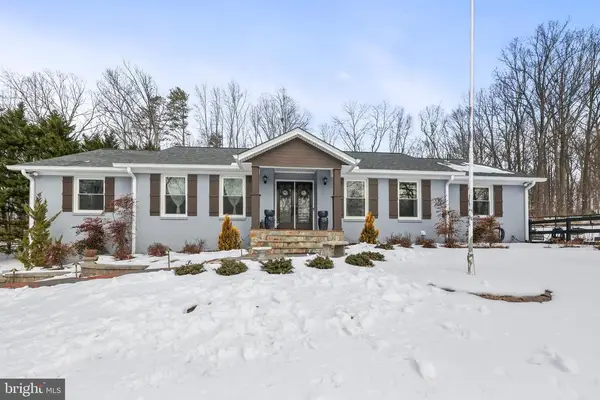 $799,900Active4 beds 3 baths3,952 sq. ft.
$799,900Active4 beds 3 baths3,952 sq. ft.7326 Stuart Cir, Warrenton, VA
MLS# VAFQ2020182Listed by: REDFIN CORPORATION- New
 $980,000Active6 beds 5 baths3,763 sq. ft.
$980,000Active6 beds 5 baths3,763 sq. ft.6530 Bob White Dr, WARRENTON, VA 20187
MLS# VAFQ2020482Listed by: COLDWELL BANKER ELITE - New
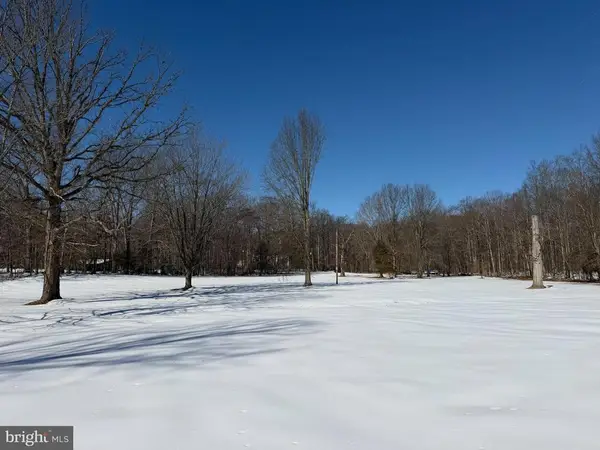 $275,000Active2.08 Acres
$275,000Active2.08 AcresBroad Run Church Rd, Warrenton, VA
MLS# VAFQ2020532Listed by: EXP REALTY, LLC - New
 $275,000Active2.08 Acres
$275,000Active2.08 AcresBroad Run Church Rd, WARRENTON, VA 20187
MLS# VAFQ2020532Listed by: EXP REALTY, LLC - Open Sat, 11am to 1pmNew
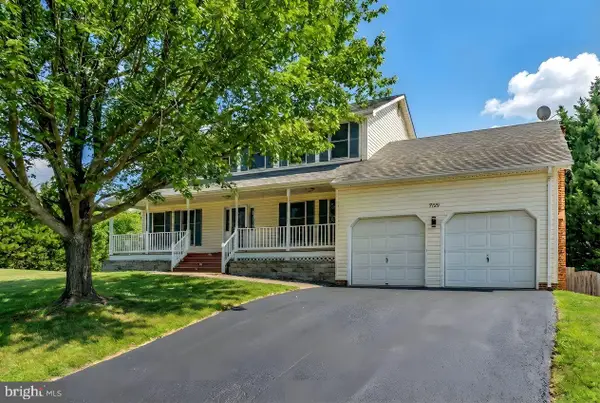 $724,900Active6 beds 4 baths3,600 sq. ft.
$724,900Active6 beds 4 baths3,600 sq. ft.7129 Cavalry Dr, WARRENTON, VA 20187
MLS# VAFQ2020530Listed by: CENTURY 21 REDWOOD REALTY - New
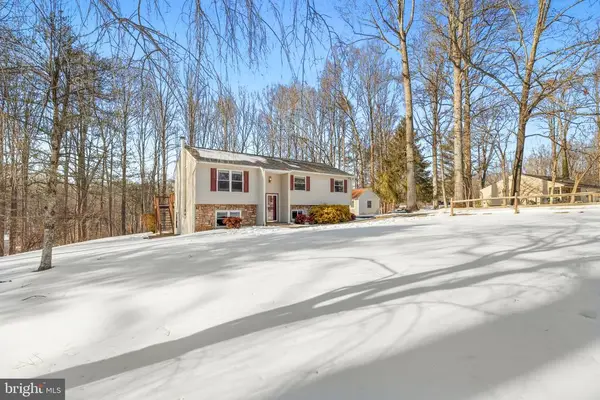 $549,000Active4 beds 3 baths2,100 sq. ft.
$549,000Active4 beds 3 baths2,100 sq. ft.5666 Red Maple Court, Warrenton, VA
MLS# VAFQ2020080Listed by: SAMSON PROPERTIES

