8406 Springs Way Pl, Warrenton, VA 20186
Local realty services provided by:Better Homes and Gardens Real Estate GSA Realty
8406 Springs Way Pl,Warrenton, VA 20186
$529,900
- 3 Beds
- 2 Baths
- 1,716 sq. ft.
- Single family
- Pending
Listed by: emily tucker
Office: ross real estate
MLS#:VAFQ2018228
Source:BRIGHTMLS
Price summary
- Price:$529,900
- Price per sq. ft.:$308.8
About this home
*Move-in ready rancher with modern updates, wooded views, and a location that blends privacy with convenience*
Nestled on 1.33 acres just off picturesque Springs Road, this tucked-away rancher strikes the perfect balance of privacy and convenience. Less than a mile from Fauquier Springs Country Club and only a few miles from Old Town Warrenton, you’ll have golf, dining, shopping, and local charm close by while still enjoying peace and seclusion at home.
Inside, the open-concept living area welcomes you with vaulted ceilings, striking light fixtures, and a gas fireplace wrapped in a gorgeous stone surround - making it the perfect spot to gather during the holidays. The kitchen offers an easy flow with a breakfast bar — ideal for casual meals or keeping the chef company while they cook. Three spacious bedrooms and two beautifully updated baths (2025) ensure comfort for everyone. An extra wide hallway makes the transition from living space to bedrooms seamless and allows space for main level laundry just off the bedrooms. Fresh paint (2022), new LVP flooring (2025), and new carpet (2025) throughout add a modern, move-in-ready touch.
Step outside to enjoy nature at its best. A new deck (2024) overlooks the wooded backyard, where you can catch the deer grazing, while the cozy front porch invites you to slow down with your morning coffee. With no thru street traffic, the setting feels private and serene, yet is only minutes from town for everyday ease.
For added peace of mind, this home not only boasts cosmetic updates but also significant upgrades. A new roof, gutters, and gutter guards were installed in 2022. Since 2014, the property has had a new asphalt driveway, HVAC system, well pump, and new garage doors and opener installed. And that’s not all—ask for the full list of updates!
This home combines thoughtful updates—both cosmetic and practical—with a tranquil location, making it ready for you to move in and make it your own.
Contact an agent
Home facts
- Year built:1991
- Listing ID #:VAFQ2018228
- Added:117 day(s) ago
- Updated:January 01, 2026 at 08:58 AM
Rooms and interior
- Bedrooms:3
- Total bathrooms:2
- Full bathrooms:2
- Living area:1,716 sq. ft.
Heating and cooling
- Cooling:Central A/C
- Heating:Electric, Heat Pump(s)
Structure and exterior
- Roof:Shingle
- Year built:1991
- Building area:1,716 sq. ft.
- Lot area:1.33 Acres
Utilities
- Water:Well
Finances and disclosures
- Price:$529,900
- Price per sq. ft.:$308.8
- Tax amount:$4,215 (2025)
New listings near 8406 Springs Way Pl
- New
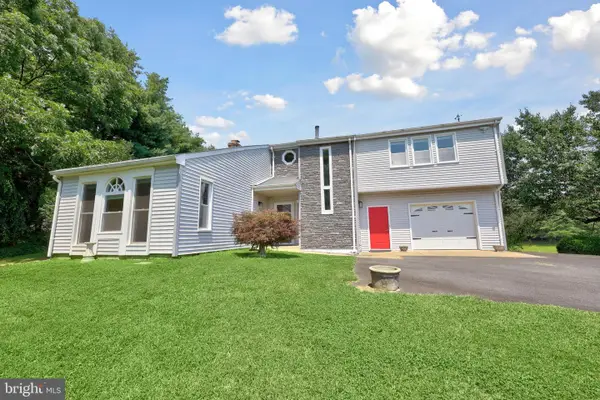 $775,000Active4 beds 4 baths3,023 sq. ft.
$775,000Active4 beds 4 baths3,023 sq. ft.9235 Lees Ridge Rd, WARRENTON, VA 20186
MLS# VAFQ2020026Listed by: LONG & FOSTER REAL ESTATE, INC. - Coming Soon
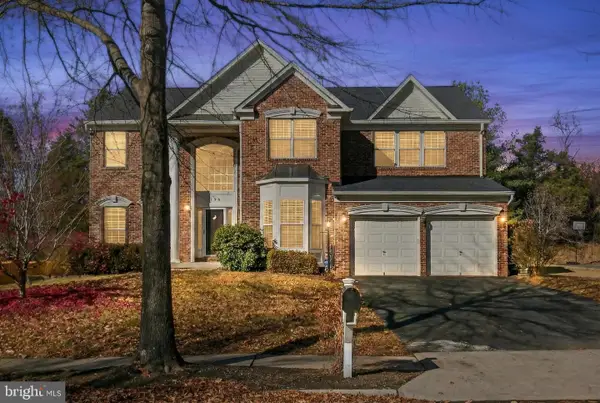 $830,000Coming Soon4 beds 4 baths
$830,000Coming Soon4 beds 4 baths156 Meadowview Ln, WARRENTON, VA 20186
MLS# VAFQ2020020Listed by: KELLER WILLIAMS REALTY - Coming Soon
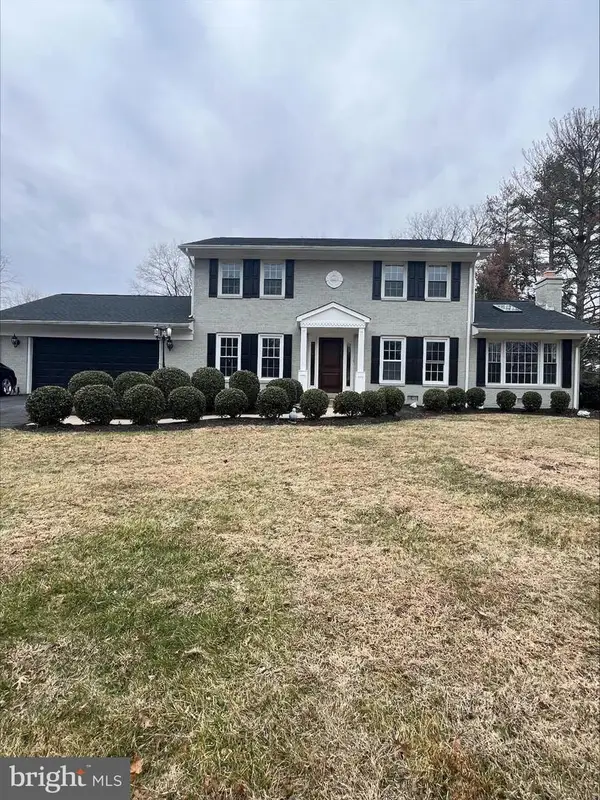 $649,900Coming Soon4 beds 3 baths
$649,900Coming Soon4 beds 3 baths6389 Lancaster Dr, WARRENTON, VA 20187
MLS# VAFQ2020016Listed by: LONG & FOSTER REAL ESTATE, INC. - New
 $829,000Active3 beds 3 baths3,177 sq. ft.
$829,000Active3 beds 3 baths3,177 sq. ft.8423 Lock Ln, WARRENTON, VA 20186
MLS# VAFQ2019994Listed by: RE/MAX GATEWAY - Coming Soon
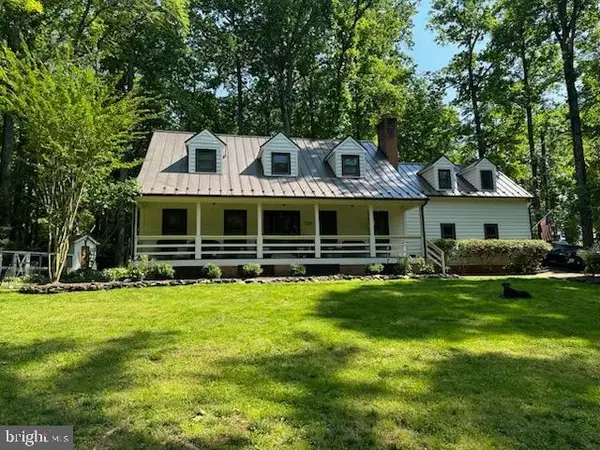 $574,900Coming Soon3 beds 3 baths
$574,900Coming Soon3 beds 3 baths7229 Hastings Ln, WARRENTON, VA 20187
MLS# VAFQ2019990Listed by: LONG & FOSTER REAL ESTATE, INC. - New
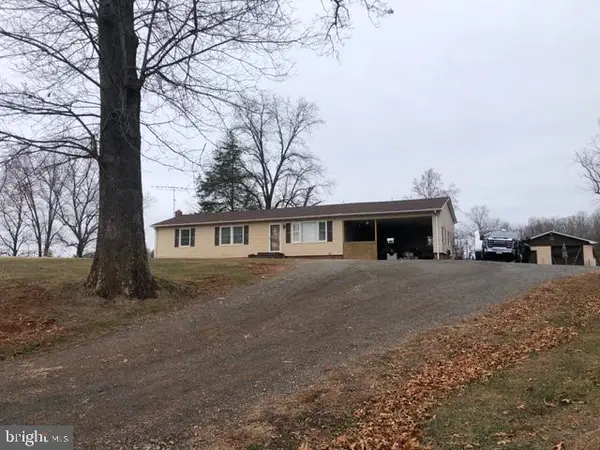 $925,000Active3 beds 2 baths1,800 sq. ft.
$925,000Active3 beds 2 baths1,800 sq. ft.7198 Opal Rd, WARRENTON, VA 20186
MLS# VAFQ2019988Listed by: SAMSON PROPERTIES - New
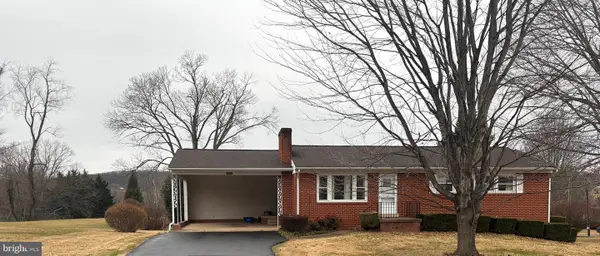 $465,000Active3 beds 2 baths1,232 sq. ft.
$465,000Active3 beds 2 baths1,232 sq. ft.624 Foxcroft Rd, WARRENTON, VA 20186
MLS# VAFQ2019954Listed by: WOLFORD AND ASSOCIATES REALTY LLC - Coming Soon
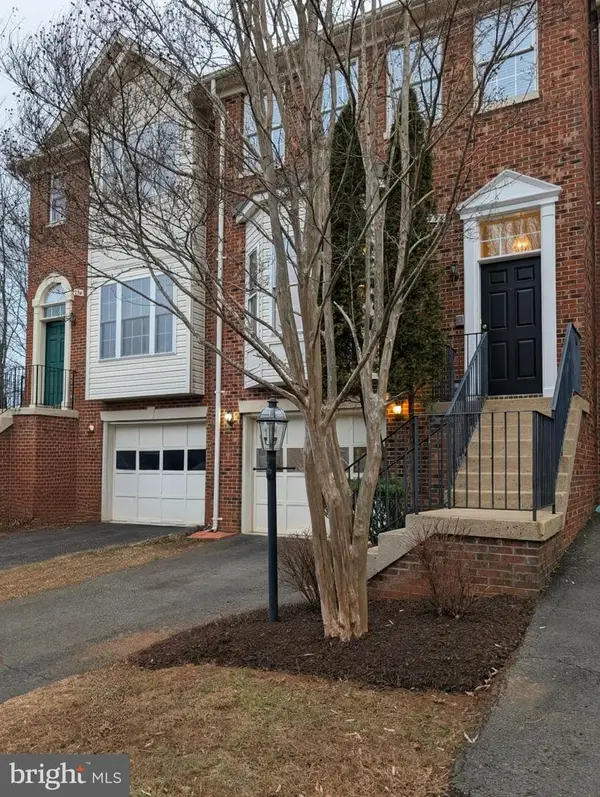 $469,999Coming Soon3 beds 4 baths
$469,999Coming Soon3 beds 4 baths796 Col Edmonds Ct, WARRENTON, VA 20186
MLS# VAFQ2019894Listed by: RE/MAX GATEWAY 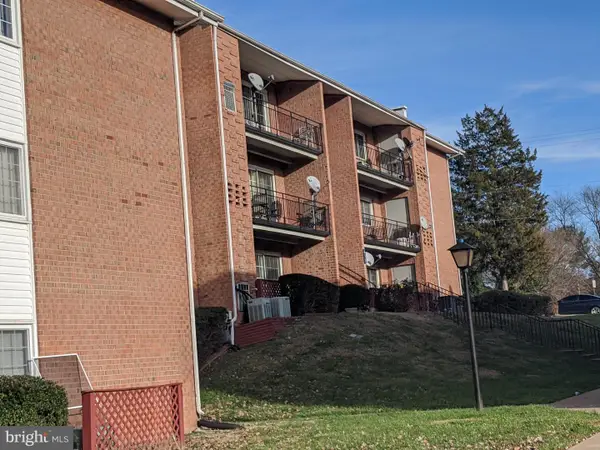 $215,000Active1 beds 1 baths684 sq. ft.
$215,000Active1 beds 1 baths684 sq. ft.635 Waterloo Rd #231, WARRENTON, VA 20186
MLS# VAFQ2019938Listed by: BRUCK REALTY- Coming Soon
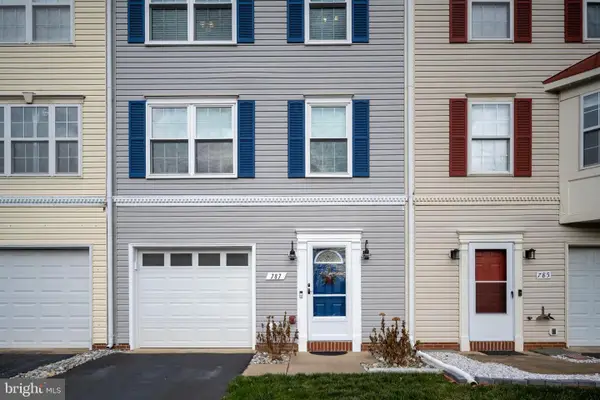 $467,500Coming Soon3 beds 3 baths
$467,500Coming Soon3 beds 3 baths787 General Wallace Ct, WARRENTON, VA 20186
MLS# VAFQ2019956Listed by: COLDWELL BANKER ELITE
