8501 Country Club Ln, Warrenton, VA 20186
Local realty services provided by:Better Homes and Gardens Real Estate Reserve
Listed by: keysha washington
Office: samson properties
MLS#:VAFQ2017602
Source:BRIGHTMLS
Price summary
- Price:$1,100,000
- Price per sq. ft.:$218.3
About this home
A true country charmer with OVER $100K IN UPGRADES made to this beautiful home! Nestled on just under 2.5 private acres in the heart of Fauquier County, this extraordinary 5-bedroom, 4-bath craftsman home offers a rare blend of timeless character and modern comfort. From the moment you arrive, you’ll be captivated by the expansive wraparound Trex deck, peaceful natural surroundings, and views of the 5th hole of the nearby golf course; the perfect place to sip your morning coffee while watching deer wander by.
Inside, you’ll find soaring 16-foot ceilings, floor-to-ceiling windows, and skylights that flood the home with gorgeous natural light. Nearly every window frames breathtaking views, including a picturesque pond, adding to the serene atmosphere that makes this home feel like a private paradise.
Offering 5 spacious bedrooms and 4 full bathrooms, this home includes a main level bedroom which is perfect for guests, multi-generational living, or a private office. Rich in history, the home also features original hardwood floors, custom woodwork and trim, and authentic 100-year-old doors and vintage hardware, complemented by charming pocket doors throughout.
The cozy family room with fireplace offers the perfect place to unwind, while the spacious formal dining room is ideal for entertaining. The kitchen is a true standout with soapstone countertops, beautiful custom cabinetry, and the most perfect herb garden window.
This meticulously maintained home is overflowing with character and ready for its next chapter. Protected by a conservation easement, the surrounding land will remain a natural sanctuary, ensuring peace, privacy, and stunning views for generations to come. Some updates to noe - ALL NEW siding | Blown in insulation in attic | Painting throughout | Wood stove installed | Fireplaces inspected | New skylights | New light fixtures throughout
Homes such as this one do not come along often. Schedule your showing today and don't miss out on this amazing opportunity to own this jewel of a property in Fauquier County!
Contact an agent
Home facts
- Year built:1981
- Listing ID #:VAFQ2017602
- Added:163 day(s) ago
- Updated:January 01, 2026 at 08:58 AM
Rooms and interior
- Bedrooms:5
- Total bathrooms:4
- Full bathrooms:4
- Living area:5,039 sq. ft.
Heating and cooling
- Cooling:Central A/C
- Heating:Heat Pump(s), Natural Gas
Structure and exterior
- Roof:Metal
- Year built:1981
- Building area:5,039 sq. ft.
- Lot area:2.49 Acres
Utilities
- Water:Well
- Sewer:On Site Septic
Finances and disclosures
- Price:$1,100,000
- Price per sq. ft.:$218.3
- Tax amount:$6,857 (2022)
New listings near 8501 Country Club Ln
- Open Sat, 1 to 3pmNew
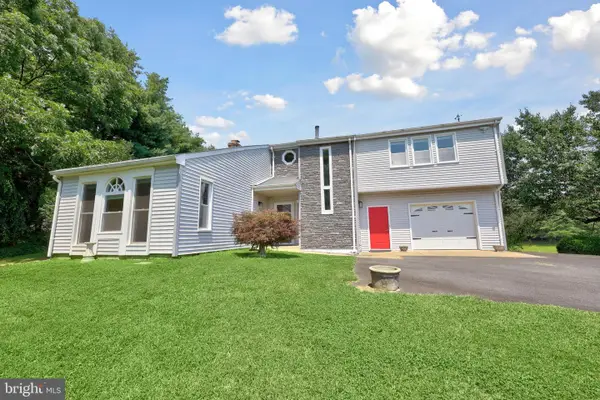 $775,000Active4 beds 4 baths3,023 sq. ft.
$775,000Active4 beds 4 baths3,023 sq. ft.9235 Lees Ridge Rd, WARRENTON, VA 20186
MLS# VAFQ2020026Listed by: LONG & FOSTER REAL ESTATE, INC. - Coming Soon
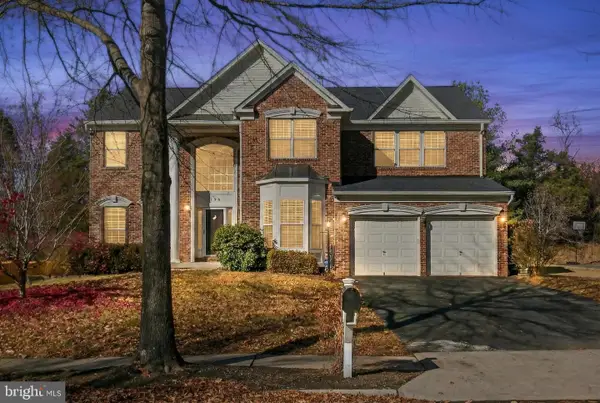 $830,000Coming Soon4 beds 4 baths
$830,000Coming Soon4 beds 4 baths156 Meadowview Ln, WARRENTON, VA 20186
MLS# VAFQ2020020Listed by: KELLER WILLIAMS REALTY - Coming Soon
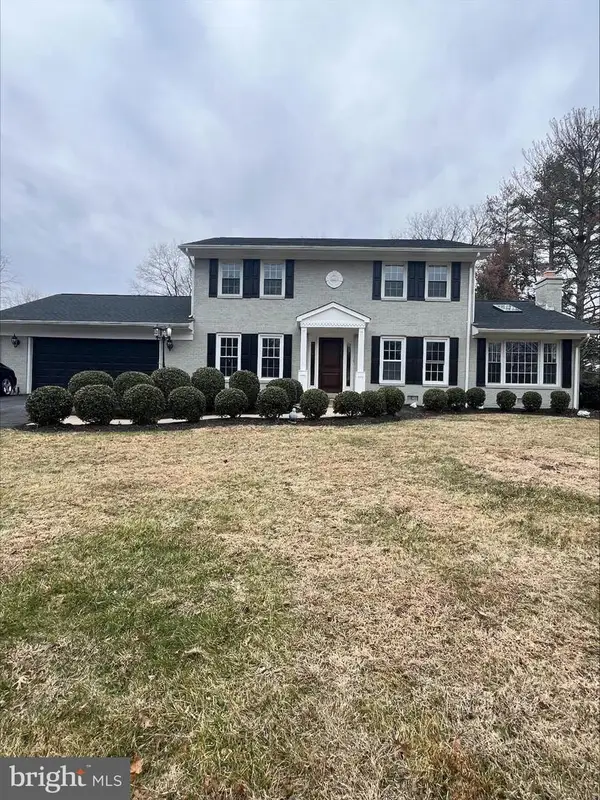 $649,900Coming Soon4 beds 3 baths
$649,900Coming Soon4 beds 3 baths6389 Lancaster Dr, WARRENTON, VA 20187
MLS# VAFQ2020016Listed by: LONG & FOSTER REAL ESTATE, INC. - New
 $829,000Active3 beds 3 baths3,177 sq. ft.
$829,000Active3 beds 3 baths3,177 sq. ft.8423 Lock Ln, WARRENTON, VA 20186
MLS# VAFQ2019994Listed by: RE/MAX GATEWAY - Coming Soon
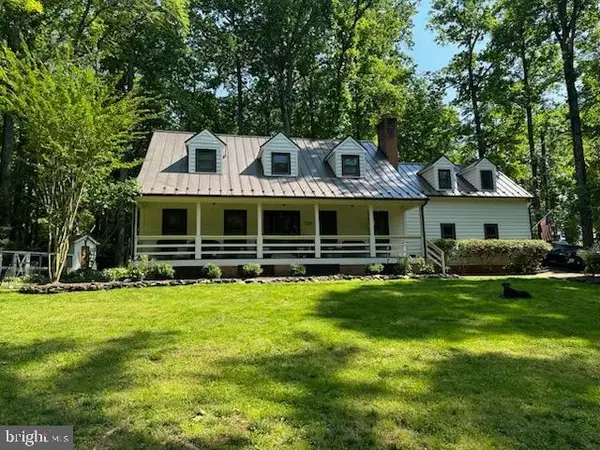 $574,900Coming Soon3 beds 3 baths
$574,900Coming Soon3 beds 3 baths7229 Hastings Ln, WARRENTON, VA 20187
MLS# VAFQ2019990Listed by: LONG & FOSTER REAL ESTATE, INC. - New
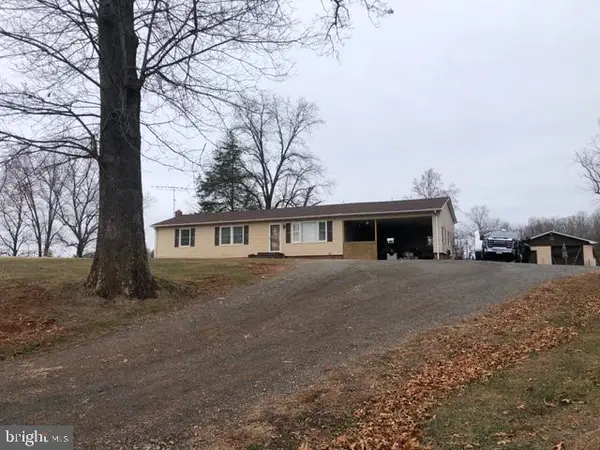 $925,000Active3 beds 2 baths1,800 sq. ft.
$925,000Active3 beds 2 baths1,800 sq. ft.7198 Opal Rd, WARRENTON, VA 20186
MLS# VAFQ2019988Listed by: SAMSON PROPERTIES - New
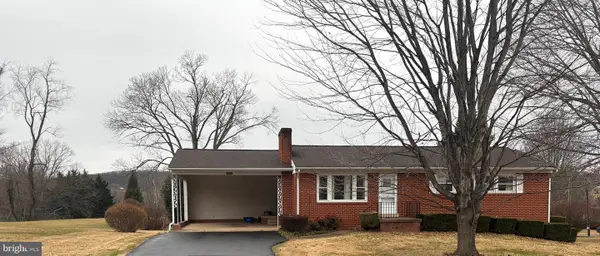 $465,000Active3 beds 2 baths1,232 sq. ft.
$465,000Active3 beds 2 baths1,232 sq. ft.624 Foxcroft Rd, WARRENTON, VA 20186
MLS# VAFQ2019954Listed by: WOLFORD AND ASSOCIATES REALTY LLC - Coming Soon
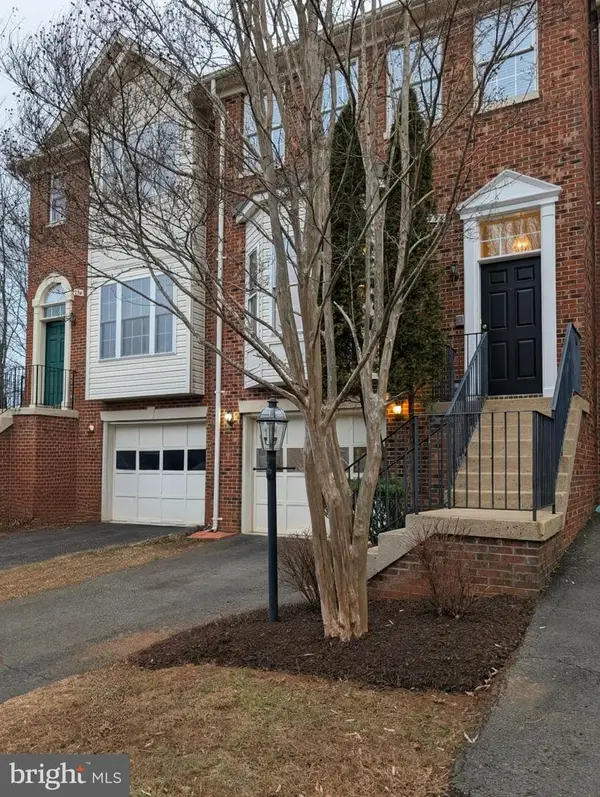 $469,999Coming Soon3 beds 4 baths
$469,999Coming Soon3 beds 4 baths796 Col Edmonds Ct, WARRENTON, VA 20186
MLS# VAFQ2019894Listed by: RE/MAX GATEWAY 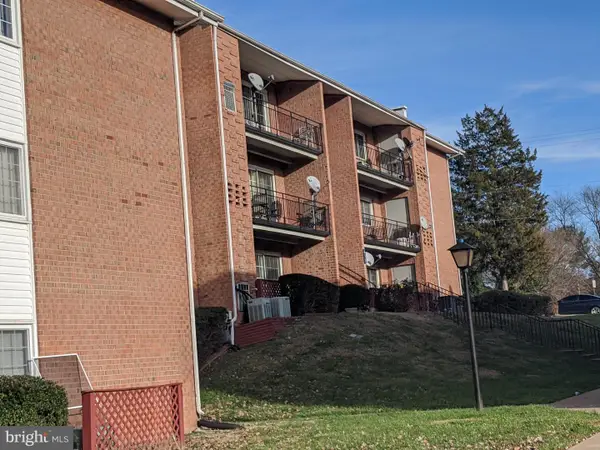 $215,000Active1 beds 1 baths684 sq. ft.
$215,000Active1 beds 1 baths684 sq. ft.635 Waterloo Rd #231, WARRENTON, VA 20186
MLS# VAFQ2019938Listed by: BRUCK REALTY- Coming Soon
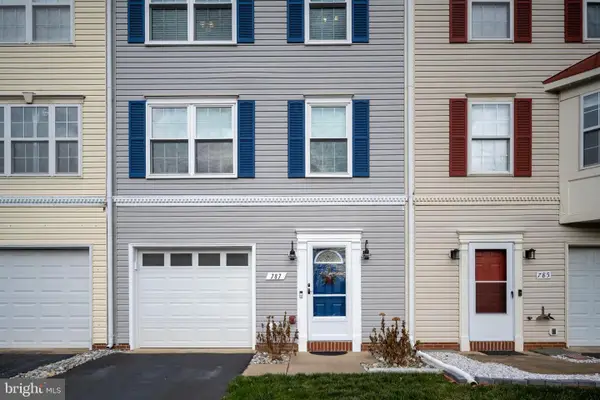 $467,500Coming Soon3 beds 3 baths
$467,500Coming Soon3 beds 3 baths787 General Wallace Ct, WARRENTON, VA 20186
MLS# VAFQ2019956Listed by: COLDWELL BANKER ELITE
