8742 Hunt Trl, Warrenton, VA 20187
Local realty services provided by:Better Homes and Gardens Real Estate Murphy & Co.
8742 Hunt Trl,Warrenton, VA 20187
$650,000
- 4 Beds
- 3 Baths
- 1,920 sq. ft.
- Single family
- Pending
Listed by: nicole canole
Office: kw metro center
MLS#:VAFQ2019440
Source:BRIGHTMLS
Price summary
- Price:$650,000
- Price per sq. ft.:$338.54
- Monthly HOA dues:$41.67
About this home
Welcome to 8742 Hunt Trail in Warrenton, Virginia, a 10-acre private retreat where peace, space, and potential converge. Tucked into the woods of Colt Hills, this colonial-style home offers nearly 2,000 square feet of living space across three levels, ready for its next chapter. The main level opens with a foyer that flows into a traditional layout of living and dining rooms, a cozy den with a wood-burning stove, and a breakfast nook off the kitchen. Upstairs, four bedrooms and two full baths provide flexibility for family, guests, or a home office. The walk-out basement is unfinished, offering a blank canvas and the potential to create a recreation room, home gym, or additional suite.
Built in 1980 and thoughtfully designed for privacy, this property sits on 10.38 wooded acres surrounded by nature’s quiet. Whether you envision walking trails, a sprawling garden, or a fire pit under the stars, there’s room here to bring your ideas to life. The attached four-car garage offers ample storage and workspace, perfect for hobbyists or anyone needing extra room for equipment. With well water, septic, this property embodies true country living with suburban convenience, just minutes from downtown Warrenton’s shops, dining, and amenities.
While the home's back porch roof is damaged, it’s priced accordingly for repair and represents a rare opportunity to invest in a property with solid bones and endless potential. 8742 Hunt Trail isn’t just a house, it’s a canvas for the lifestyle you’ve been imagining: quiet mornings with coffee on the porch, afternoons exploring your own land, and evenings where the only sound is the wind through the trees. Offered at $650,000, this one invites you to create your version of home, exactly the way you want it.
Contact an agent
Home facts
- Year built:1980
- Listing ID #:VAFQ2019440
- Added:54 day(s) ago
- Updated:December 31, 2025 at 08:44 AM
Rooms and interior
- Bedrooms:4
- Total bathrooms:3
- Full bathrooms:2
- Half bathrooms:1
- Living area:1,920 sq. ft.
Heating and cooling
- Cooling:Central A/C
- Heating:Heat Pump(s), Natural Gas
Structure and exterior
- Year built:1980
- Building area:1,920 sq. ft.
- Lot area:10.38 Acres
Schools
- High school:KETTLE RUN
- Middle school:AUBURN
- Elementary school:H.M. PEARSON
Utilities
- Water:Well
- Sewer:On Site Septic
Finances and disclosures
- Price:$650,000
- Price per sq. ft.:$338.54
- Tax amount:$5,494 (2025)
New listings near 8742 Hunt Trl
- New
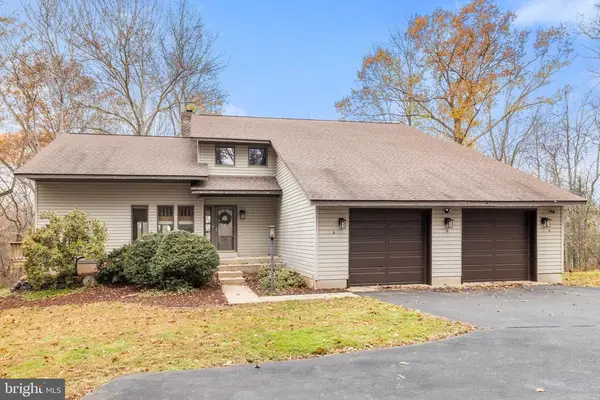 $829,000Active3 beds 3 baths4,869 sq. ft.
$829,000Active3 beds 3 baths4,869 sq. ft.8423 Lock Ln, Warrenton, VA 20186
MLS# VAFQ2019994Listed by: RE/MAX GATEWAY - Coming Soon
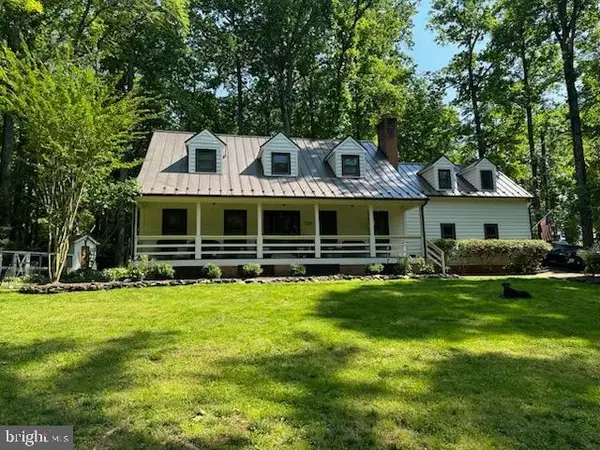 $574,900Coming Soon3 beds 3 baths
$574,900Coming Soon3 beds 3 baths7229 Hastings Ln, WARRENTON, VA 20187
MLS# VAFQ2019990Listed by: LONG & FOSTER REAL ESTATE, INC. - New
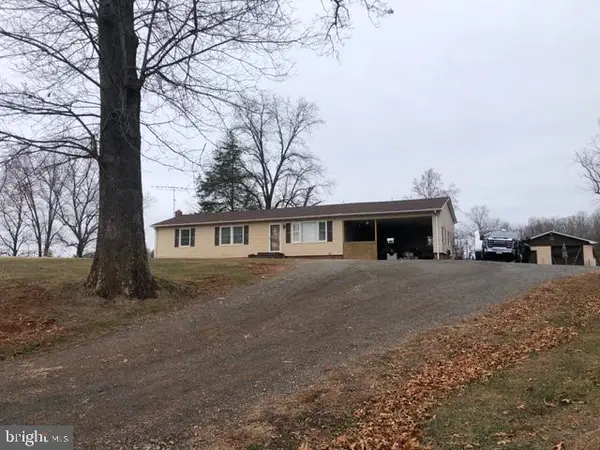 $925,000Active3 beds 2 baths1,800 sq. ft.
$925,000Active3 beds 2 baths1,800 sq. ft.7198 Opal Rd, WARRENTON, VA 20186
MLS# VAFQ2019988Listed by: SAMSON PROPERTIES - New
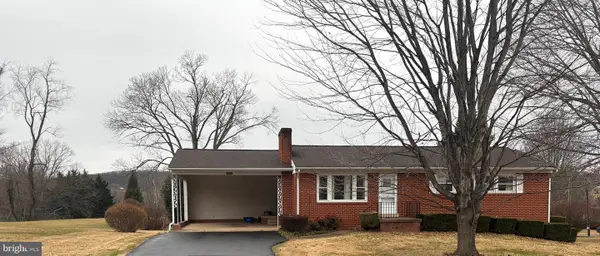 $465,000Active3 beds 2 baths1,232 sq. ft.
$465,000Active3 beds 2 baths1,232 sq. ft.624 Foxcroft Rd, WARRENTON, VA 20186
MLS# VAFQ2019954Listed by: WOLFORD AND ASSOCIATES REALTY LLC - Coming Soon
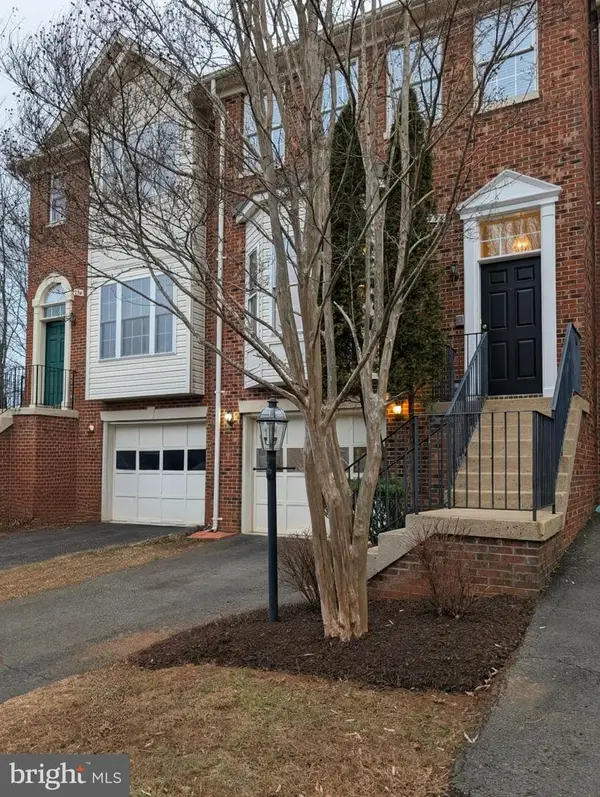 $469,999Coming Soon3 beds 4 baths
$469,999Coming Soon3 beds 4 baths796 Col Edmonds Ct, WARRENTON, VA 20186
MLS# VAFQ2019894Listed by: RE/MAX GATEWAY 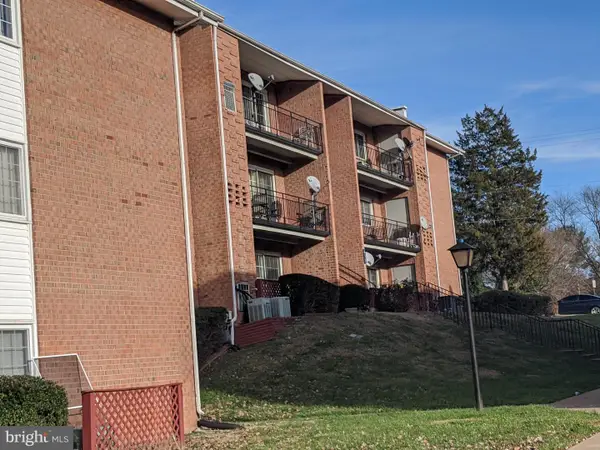 $215,000Active1 beds 1 baths684 sq. ft.
$215,000Active1 beds 1 baths684 sq. ft.635 Waterloo Rd #231, WARRENTON, VA 20186
MLS# VAFQ2019938Listed by: BRUCK REALTY- Coming Soon
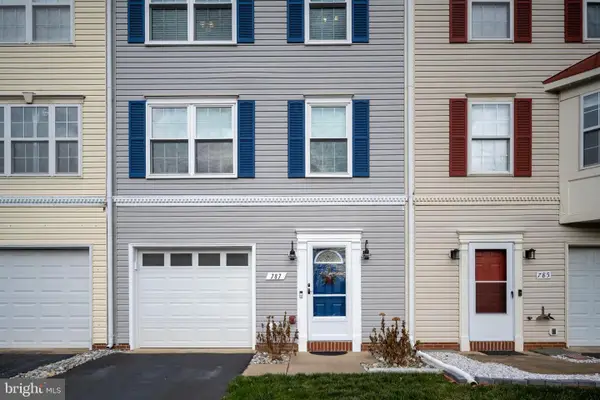 $467,500Coming Soon3 beds 3 baths
$467,500Coming Soon3 beds 3 baths787 General Wallace Ct, WARRENTON, VA 20186
MLS# VAFQ2019956Listed by: COLDWELL BANKER ELITE - Coming Soon
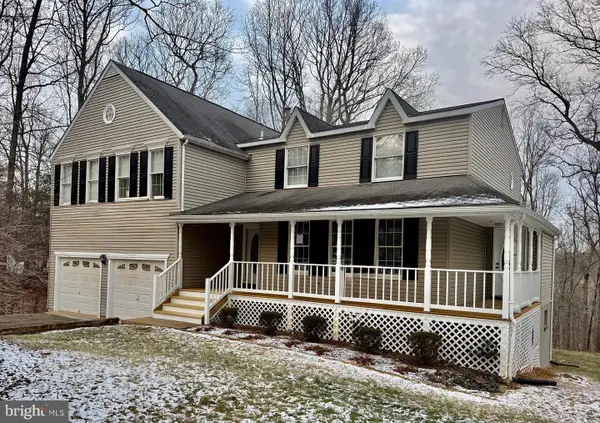 $715,000Coming Soon4 beds 4 baths
$715,000Coming Soon4 beds 4 baths5840 Ridgecrest Ave, WARRENTON, VA 20187
MLS# VAFQ2019326Listed by: ROSS REAL ESTATE 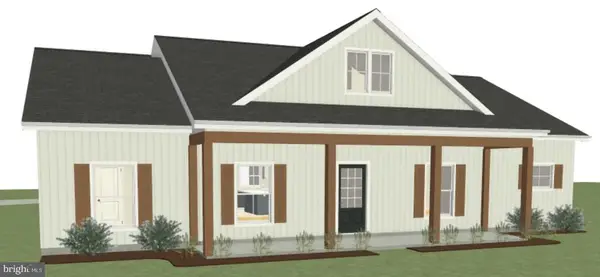 $789,850Active3 beds 2 baths1,768 sq. ft.
$789,850Active3 beds 2 baths1,768 sq. ft.Gray Meadow Ct, Warrenton, VA
MLS# VAFQ2019930Listed by: CHC INC $800,625Active4 beds 3 baths2,164 sq. ft.
$800,625Active4 beds 3 baths2,164 sq. ft.Gray Meadow Ct, Warrenton, VA
MLS# VAFQ2019932Listed by: CHC INC
