9235 Lees Ridge Rd, Warrenton, VA 20186
Local realty services provided by:Better Homes and Gardens Real Estate Pathways
9235 Lees Ridge Rd,Warrenton, VA 20186
$780,000
- 4 Beds
- 4 Baths
- 3,023 sq. ft.
- Single family
- Active
Listed by: timothy kotlowski
Office: long & foster real estate, inc.
MLS#:VAFQ2017294
Source:CHARLOTTESVILLE
Price summary
- Price:$780,000
- Price per sq. ft.:$258.02
About this home
Four (4) Bedroom Home on 5 Acre Lot - Warrenton (Fauquier County) *Property Features Three Finished Levels With All Bedrooms on the Upper Level *Horses/Livestock Are Allowed (RA Zoning - Residential Agricultural) *Wooden Barn Structure with Separate Equipment Storage Area *No HOA *Detached High-Ceiling Two (2) Car Garage with Electric *On a State-Maintained Road *High-Speed Internet at Home *Zoning Authorizes the Potential for Accessory Dwelling Unit (Second Residential Structure) on Same Lot for Income Producing Potential or In-Law Structure *In-Ground Fiberglass Pool *2 Full Bathrooms *2 Half Bathrooms *Renovated Kitchen and Bathrooms *Eat-in Kitchen *Separate Dining Area *Living Room with Vaulted Ceiling *3-Season Room Overlooking the Pool and Majority of the 5 Acres *Multi-Tier Decking and Landscaping Around Pool *Walk-Out Level Basement (Recreation Room) to Pool Deck *Luxury Vinyl Plank Flooring on Main Level and Lower Level *Tiled Backsplash *30”� Decorator Cabinets *Granite Countertops *Under Cabinet Lights *Stove *Built-In Microwave *Refrigerator with Ice Maker *Vinyl Siding *Gas (Propane) Fireplace on Main Level and Wood Stove on Lower Level *Brick Mantel and Surround for Both Fireplaces *Energy Efficient Air Conditioning
Contact an agent
Home facts
- Year built:1986
- Listing ID #:VAFQ2017294
- Added:216 day(s) ago
- Updated:December 28, 2025 at 09:08 PM
Rooms and interior
- Bedrooms:4
- Total bathrooms:4
- Full bathrooms:2
- Half bathrooms:2
- Living area:3,023 sq. ft.
Heating and cooling
- Cooling:Central Air, Heat Pump
- Heating:Forced Air, Oil, Wall Furnace
Structure and exterior
- Year built:1986
- Building area:3,023 sq. ft.
- Lot area:5 Acres
Schools
- High school:Fauquier
- Middle school:William C. Taylor
- Elementary school:J. G. Brumfield
Utilities
- Water:Private, Well
- Sewer:Septic Tank
Finances and disclosures
- Price:$780,000
- Price per sq. ft.:$258.02
- Tax amount:$4,920 (2022)
New listings near 9235 Lees Ridge Rd
- New
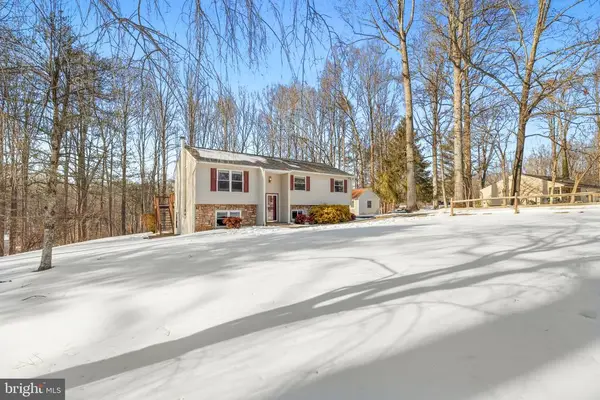 $549,000Active4 beds 3 baths2,100 sq. ft.
$549,000Active4 beds 3 baths2,100 sq. ft.5666 Red Maple Court, Warrenton, VA
MLS# VAFQ2020080Listed by: SAMSON PROPERTIES - New
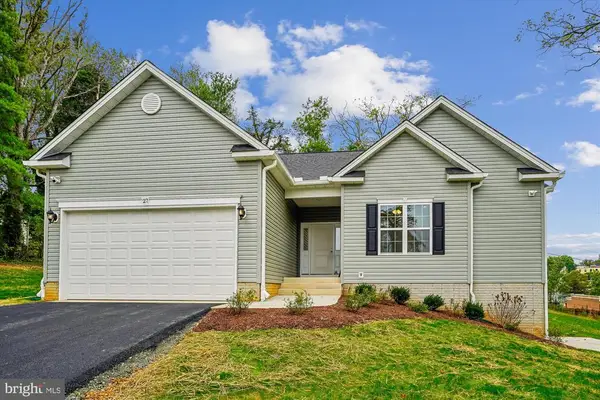 $708,900Active3 beds 2 baths2,818 sq. ft.
$708,900Active3 beds 2 baths2,818 sq. ft.Dumfires, Warrenton, VA
MLS# VAFQ2020502Listed by: CENTURY 21 NEW MILLENNIUM - New
 $708,900Active3 beds 2 baths1,409 sq. ft.
$708,900Active3 beds 2 baths1,409 sq. ft.Lot 1 Dumfires, WARRENTON, VA 20187
MLS# VAFQ2020502Listed by: CENTURY 21 NEW MILLENNIUM - Coming SoonOpen Sat, 2 to 4pm
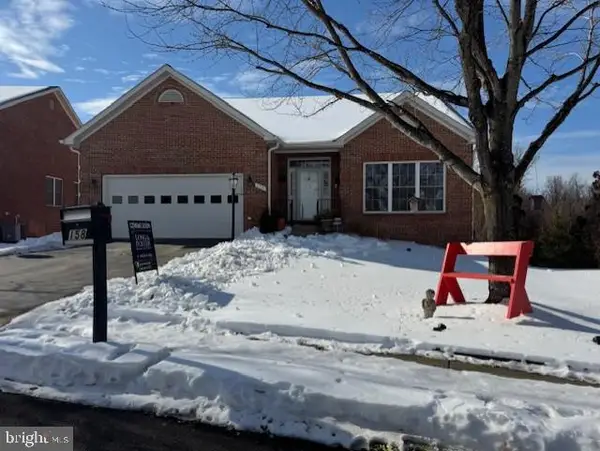 $785,000Coming Soon4 beds 4 baths
$785,000Coming Soon4 beds 4 baths158 N View Cir, WARRENTON, VA 20186
MLS# VAFQ2020460Listed by: LONG & FOSTER REAL ESTATE, INC. - Coming Soon
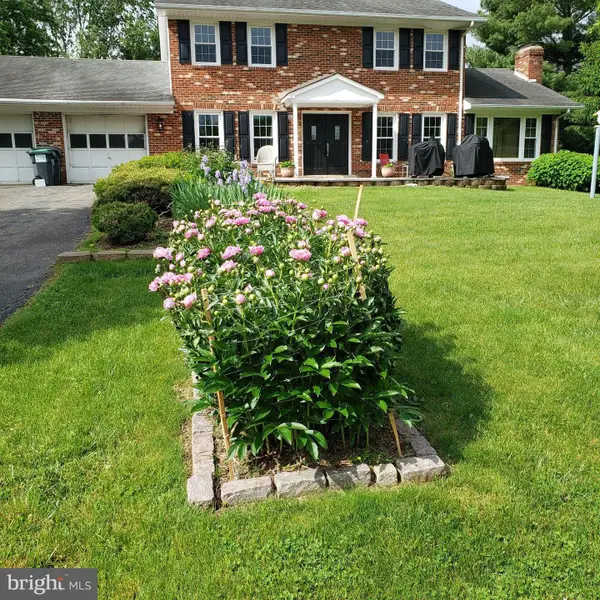 $600,000Coming Soon5 beds 4 baths
$600,000Coming Soon5 beds 4 baths6521 Lancaster Dr, WARRENTON, VA 20187
MLS# VAFQ2020448Listed by: SAMSON PROPERTIES - Open Sun, 1 to 3pm
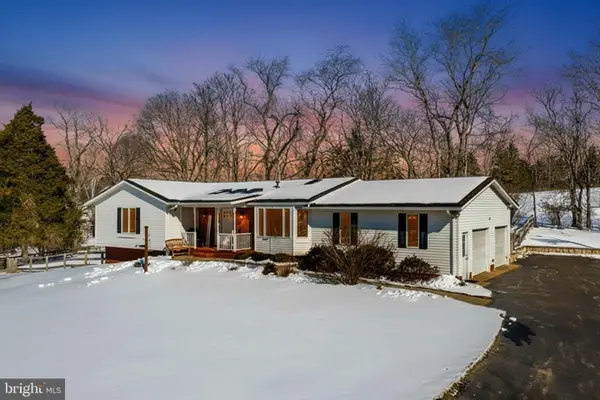 $625,000Pending3 beds 3 baths2,608 sq. ft.
$625,000Pending3 beds 3 baths2,608 sq. ft.8564 Opal Rd, WARRENTON, VA 20186
MLS# VAFQ2020422Listed by: SAMSON PROPERTIES 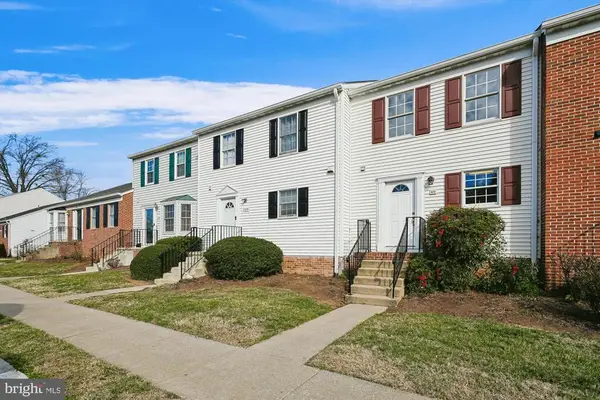 $325,000Active2 beds 3 baths1,454 sq. ft.
$325,000Active2 beds 3 baths1,454 sq. ft.211 Fairfield Dr, Warrenton, VA 20186
MLS# VAFQ2020204Listed by: EXP REALTY, LLC- New
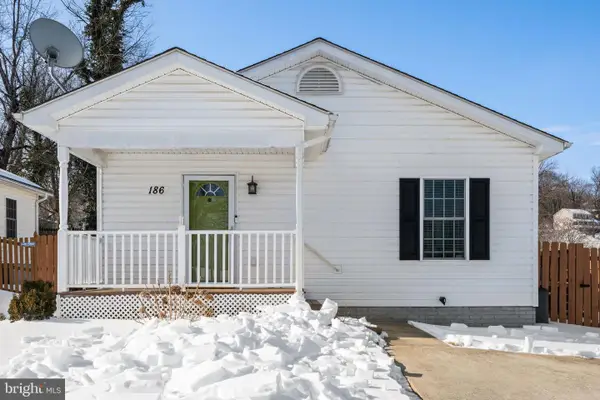 $419,900Active3 beds 2 baths1,040 sq. ft.
$419,900Active3 beds 2 baths1,040 sq. ft.186 Sterling Ct, WARRENTON, VA 20186
MLS# VAFQ2020414Listed by: ROSS REAL ESTATE - New
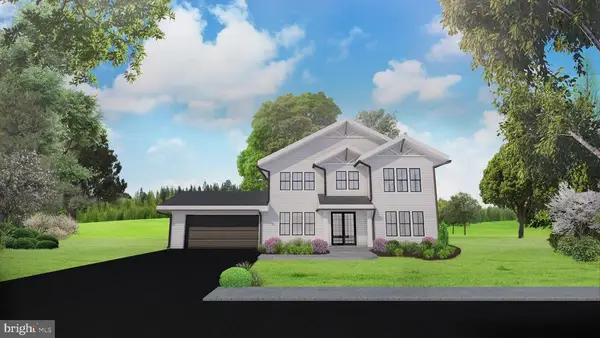 $994,580Active5 beds 5 baths4,704 sq. ft.
$994,580Active5 beds 5 baths4,704 sq. ft.Albrecht Ln, Warrenton, VA
MLS# VAFQ2020412Listed by: PEARSON SMITH REALTY LLC - Open Sun, 1 to 4pmNew
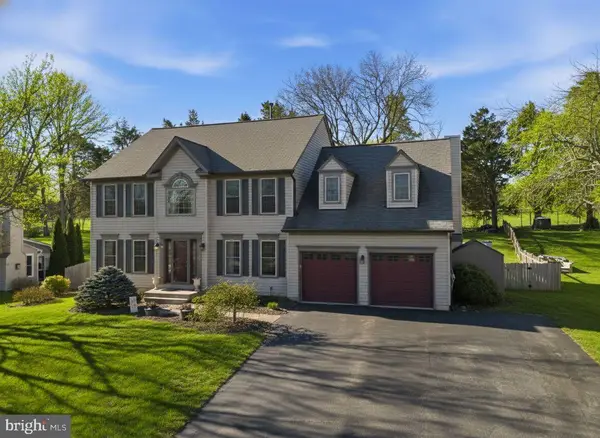 $750,000Active4 beds 3 baths2,994 sq. ft.
$750,000Active4 beds 3 baths2,994 sq. ft.468 Devon Dr, WARRENTON, VA 20186
MLS# VAFQ2020296Listed by: SAMSON PROPERTIES

