9467 Old Waterloo Rd, Warrenton, VA 20186
Local realty services provided by:Better Homes and Gardens Real Estate Pathways
9467 Old Waterloo Rd,Warrenton, VA 20186
$775,000
- 3 Beds
- 3 Baths
- 2,312 sq. ft.
- Single family
- Active
Listed by: julie maley
Office: united real estate premier
MLS#:VAFQ2017586
Source:CHARLOTTESVILLE
Price summary
- Price:$775,000
- Price per sq. ft.:$335.21
About this home
Surrounded by trees on nearly 5 landscaped, park-like acres, this charming Cape Cod is a rare offering in the heart of Virginia's hunt country. This turn-key property has been thoughtfully curated around enjoying having horses at home. The house sits in the center of the property, with gently rolling pastures out every window. Inside, you'll find an inviting, open-concept floor plan with vaulted ceilings, floor-to-ceiling windows, wide-plank hardwood floors, and a gourmet kitchen outfitted with granite counters, stainless steel appliances, and custom cabinetry. The home features 3 bedrooms and a bonus room. The spacious primary suite includes a large full bath and walk in closet and is conveniently located on the main level behind French doors. An additional pair of French doors across the hall takes you straight into the charming back yard. Upstairs, you'll enjoy an open loft before discovering two generously sized bedrooms, each with ample closet space. A full bathroom sits between them, and just across the hall, a spacious bonus room offers even more flexibility””perfect for a guest room, play space, office or home gym. The property is already set up for horses, featuring a gated driveway with a fully enclosed perimeter, two la
Contact an agent
Home facts
- Year built:1977
- Listing ID #:VAFQ2017586
- Added:197 day(s) ago
- Updated:December 19, 2025 at 03:44 PM
Rooms and interior
- Bedrooms:3
- Total bathrooms:3
- Full bathrooms:2
- Half bathrooms:1
- Living area:2,312 sq. ft.
Heating and cooling
- Cooling:Central Air
- Heating:Electric, Heat Pump
Structure and exterior
- Year built:1977
- Building area:2,312 sq. ft.
- Lot area:4.9 Acres
Schools
- High school:Fauquier
- Middle school:Other
Utilities
- Water:Private, Well
- Sewer:Septic Tank
Finances and disclosures
- Price:$775,000
- Price per sq. ft.:$335.21
- Tax amount:$4,498 (2022)
New listings near 9467 Old Waterloo Rd
- New
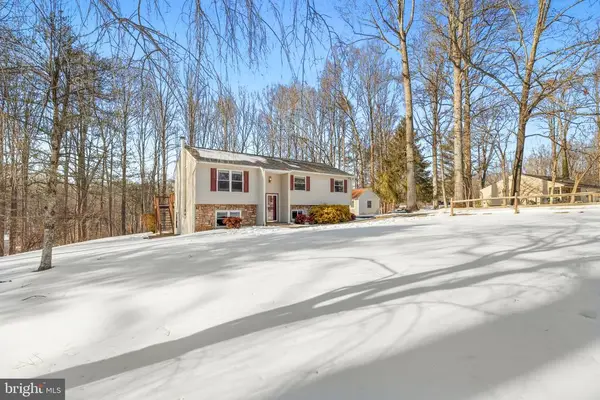 $549,000Active4 beds 3 baths2,100 sq. ft.
$549,000Active4 beds 3 baths2,100 sq. ft.5666 Red Maple Court, Warrenton, VA
MLS# VAFQ2020080Listed by: SAMSON PROPERTIES - New
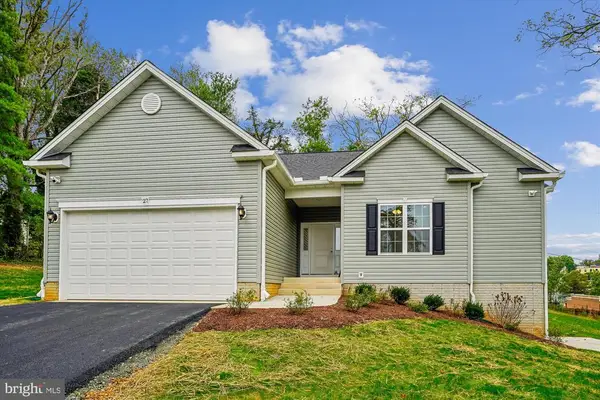 $708,900Active3 beds 2 baths2,818 sq. ft.
$708,900Active3 beds 2 baths2,818 sq. ft.Dumfires, Warrenton, VA
MLS# VAFQ2020502Listed by: CENTURY 21 NEW MILLENNIUM - New
 $708,900Active3 beds 2 baths1,409 sq. ft.
$708,900Active3 beds 2 baths1,409 sq. ft.Lot 1 Dumfires, WARRENTON, VA 20187
MLS# VAFQ2020502Listed by: CENTURY 21 NEW MILLENNIUM - Coming SoonOpen Sat, 2 to 4pm
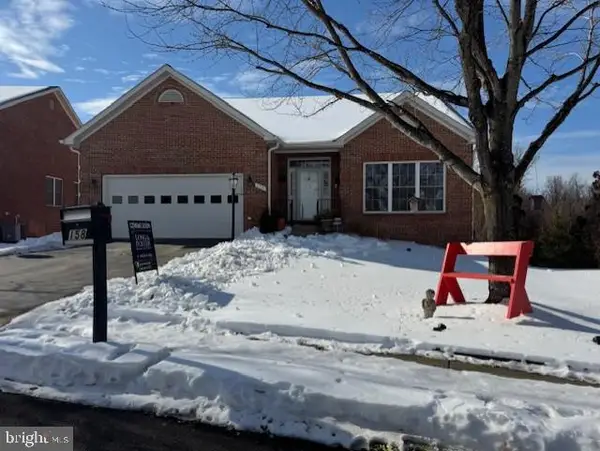 $785,000Coming Soon4 beds 4 baths
$785,000Coming Soon4 beds 4 baths158 N View Cir, WARRENTON, VA 20186
MLS# VAFQ2020460Listed by: LONG & FOSTER REAL ESTATE, INC. - Coming Soon
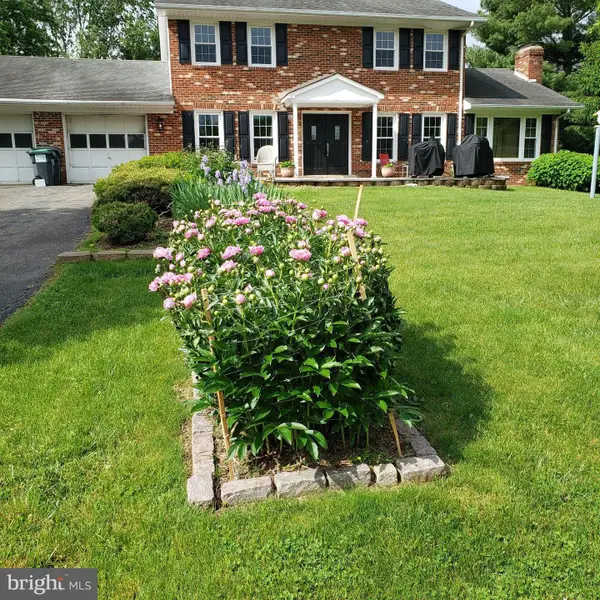 $600,000Coming Soon5 beds 4 baths
$600,000Coming Soon5 beds 4 baths6521 Lancaster Dr, WARRENTON, VA 20187
MLS# VAFQ2020448Listed by: SAMSON PROPERTIES - Open Sun, 1 to 3pm
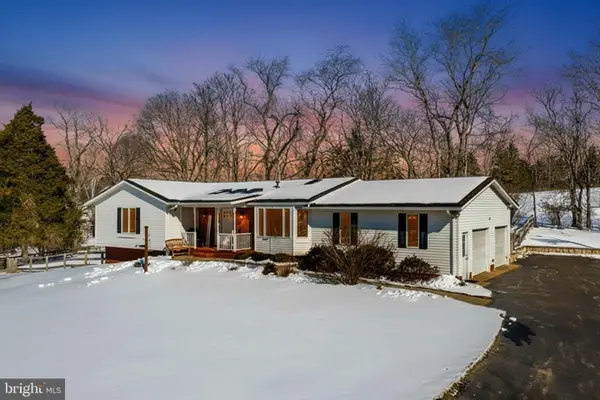 $625,000Pending3 beds 3 baths2,608 sq. ft.
$625,000Pending3 beds 3 baths2,608 sq. ft.8564 Opal Rd, WARRENTON, VA 20186
MLS# VAFQ2020422Listed by: SAMSON PROPERTIES 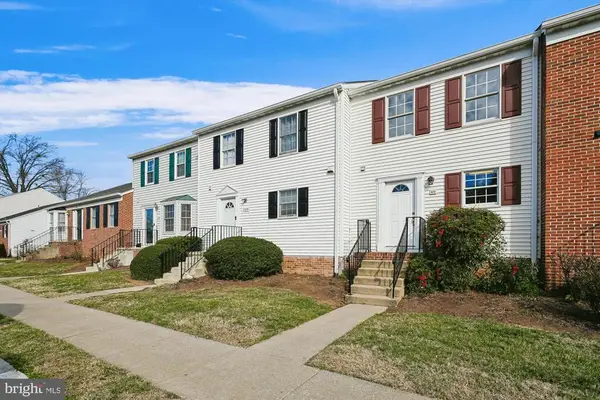 $325,000Active2 beds 3 baths1,454 sq. ft.
$325,000Active2 beds 3 baths1,454 sq. ft.211 Fairfield Dr, Warrenton, VA 20186
MLS# VAFQ2020204Listed by: EXP REALTY, LLC- New
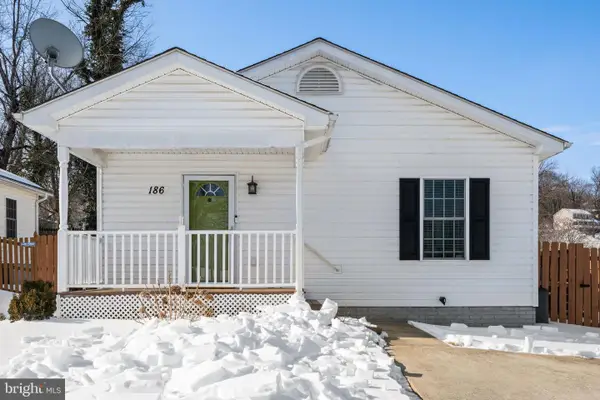 $419,900Active3 beds 2 baths1,040 sq. ft.
$419,900Active3 beds 2 baths1,040 sq. ft.186 Sterling Ct, WARRENTON, VA 20186
MLS# VAFQ2020414Listed by: ROSS REAL ESTATE - New
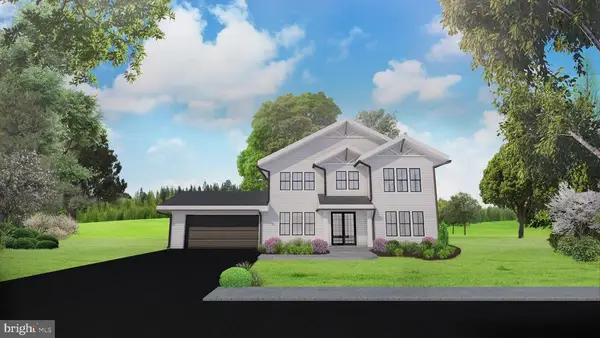 $994,580Active5 beds 5 baths4,704 sq. ft.
$994,580Active5 beds 5 baths4,704 sq. ft.Albrecht Ln, Warrenton, VA
MLS# VAFQ2020412Listed by: PEARSON SMITH REALTY LLC - Open Sun, 1 to 4pmNew
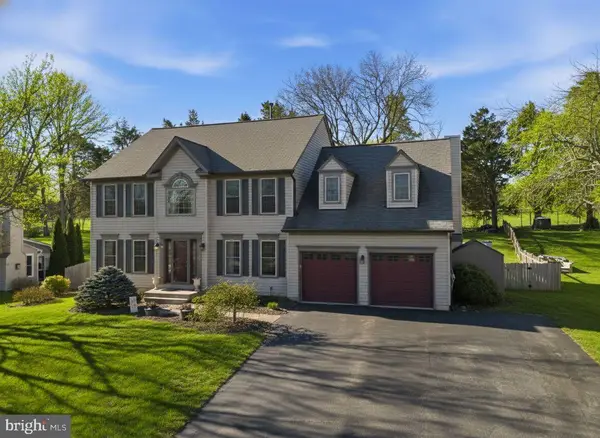 $750,000Active4 beds 3 baths2,994 sq. ft.
$750,000Active4 beds 3 baths2,994 sq. ft.468 Devon Dr, WARRENTON, VA 20186
MLS# VAFQ2020296Listed by: SAMSON PROPERTIES

