139 Folly Neck, Warsaw, VA 22572
Local realty services provided by:Better Homes and Gardens Real Estate Premier
139 Folly Neck,Warsaw, VA 22572
$315,000
- 3 Beds
- 2 Baths
- 1,985 sq. ft.
- Single family
- Pending
Listed by:angela nicole carter
Office:ac realty group
MLS#:VARV2000558
Source:BRIGHTMLS
Price summary
- Price:$315,000
- Price per sq. ft.:$158.69
About this home
Beautiful brick rancher with paved driveway situated on slightly over an acre of land. This home offers a traditional layout with an open concept between the kitchen and family room, creating a comfortable and inviting space. Features include a kitchen with breakfast bar, sunroom, full-house generator, high-speed internet access, back patio, gazebo, and an oversized two-car garage with built-in storage. Enjoy original hardwood floors throughout much of the home and a spacious backyard with an 18' x 33' pool and wrap-around deck, installed in 2015. The property includes an additional shed with concrete flooring. Additional updates include roof replacement approximately 10–12 years ago, HVAC system replaced in 2015, over 325’ deep well installed in 2011, and double-pane windows throughout. This home is a must-see!
Contact an agent
Home facts
- Year built:1971
- Listing ID #:VARV2000558
- Added:22 day(s) ago
- Updated:November 01, 2025 at 10:20 AM
Rooms and interior
- Bedrooms:3
- Total bathrooms:2
- Full bathrooms:2
- Living area:1,985 sq. ft.
Heating and cooling
- Cooling:Ceiling Fan(s), Central A/C
- Heating:Electric, Heat Pump(s)
Structure and exterior
- Year built:1971
- Building area:1,985 sq. ft.
- Lot area:1.03 Acres
Schools
- High school:RAPPAHANNOCK
- Middle school:RICHMOND COUNTY
- Elementary school:RICHMOND COUNTY
Utilities
- Water:Well
- Sewer:Private Septic Tank
Finances and disclosures
- Price:$315,000
- Price per sq. ft.:$158.69
- Tax amount:$1,337 (2024)
New listings near 139 Folly Neck
- New
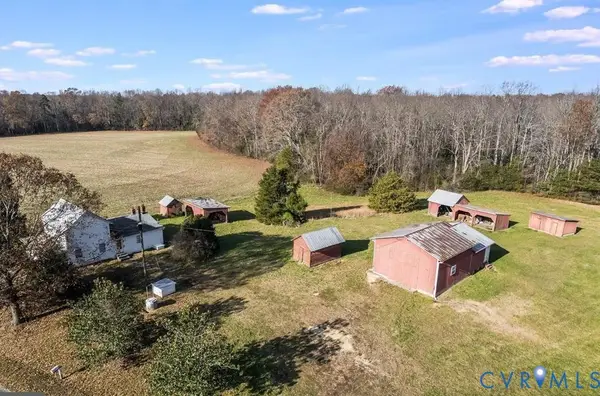 $525,000Active42.84 Acres
$525,000Active42.84 Acres430 Pea Ridge Lane, Warsaw, VA 22572
MLS# 2530093Listed by: LINQ REALTY LLC - New
 $200,000Active3 beds 2 baths1,430 sq. ft.
$200,000Active3 beds 2 baths1,430 sq. ft.558 Smith Lane, Warsaw, VA 22572
MLS# 10607665Listed by: Aweigh Real Estate  $321,050Active3 beds 2 baths1,512 sq. ft.
$321,050Active3 beds 2 baths1,512 sq. ft.TBD Lake View Lot 53 Terrace, Warsaw, VA 22572
MLS# 2526873Listed by: HOMETOWN REALTY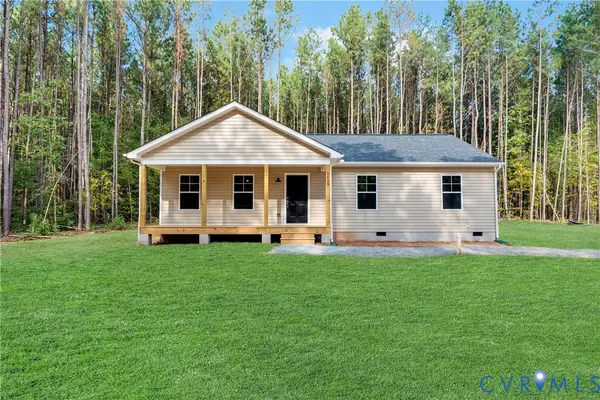 $279,950Active3 beds 2 baths1,196 sq. ft.
$279,950Active3 beds 2 baths1,196 sq. ft.TBD Woodland Heights Road #2, Warsaw, VA 22572
MLS# 2528193Listed by: HOMETOWN REALTY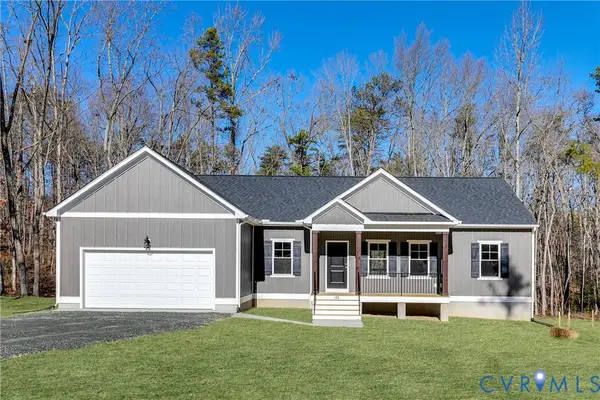 $417,950Active3 beds 2 baths1,826 sq. ft.
$417,950Active3 beds 2 baths1,826 sq. ft.TBD Garland Lot 62 Court, Warsaw, VA 22572
MLS# 2526141Listed by: HOMETOWN REALTY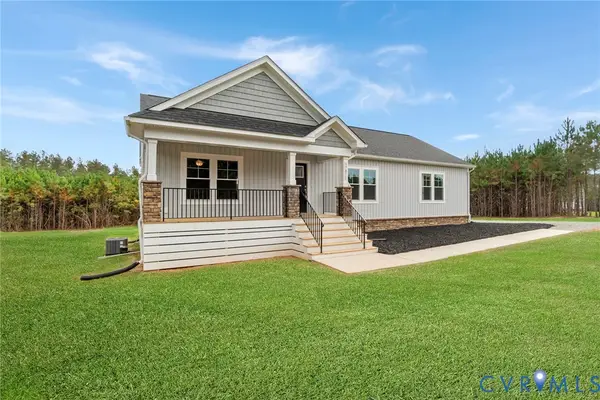 $349,950Active3 beds 2 baths1,624 sq. ft.
$349,950Active3 beds 2 baths1,624 sq. ft.TBD Millstone Lot 20 Way, Warsaw, VA 22572
MLS# 2526848Listed by: HOMETOWN REALTY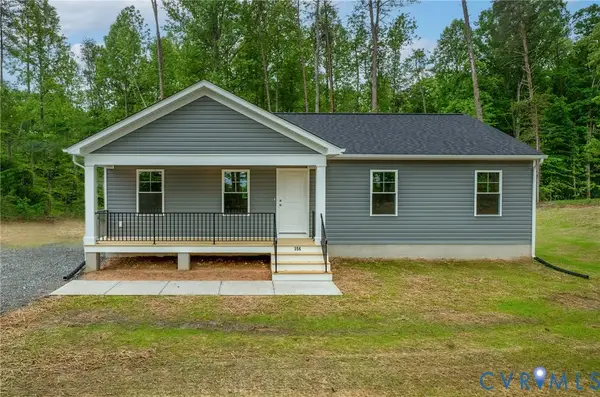 $279,950Active3 beds 2 baths1,196 sq. ft.
$279,950Active3 beds 2 baths1,196 sq. ft.TBD Woodland Heights Road #Lot 3, Warsaw, VA 22572
MLS# 2527847Listed by: HOMETOWN REALTY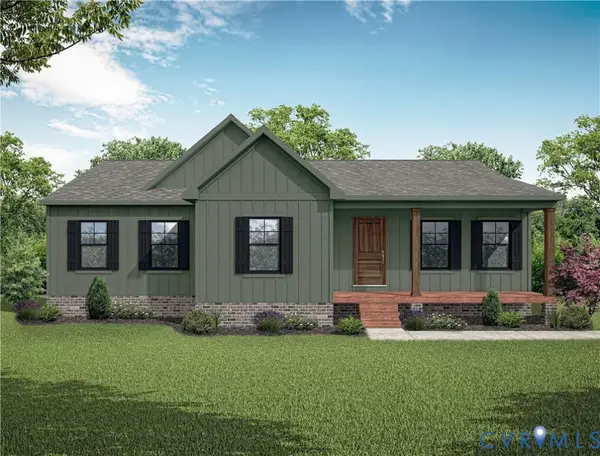 $305,950Active3 beds 2 baths1,512 sq. ft.
$305,950Active3 beds 2 baths1,512 sq. ft.TBD Woodland Heights Road #1, Warsaw, VA 22572
MLS# 2527447Listed by: HOMETOWN REALTY $329,950Active3 beds 2 baths1,624 sq. ft.
$329,950Active3 beds 2 baths1,624 sq. ft.TBD Woodland Heights Road #Lot 4, Warsaw, VA 22572
MLS# 2527419Listed by: HOMETOWN REALTY
